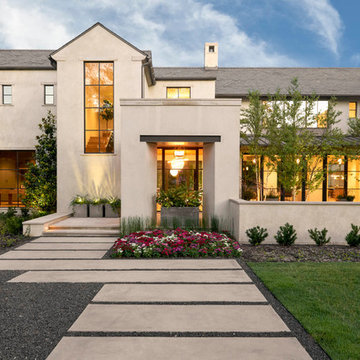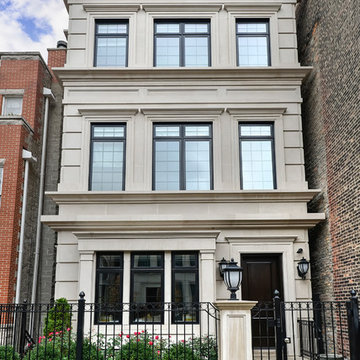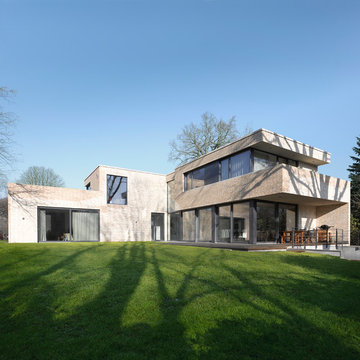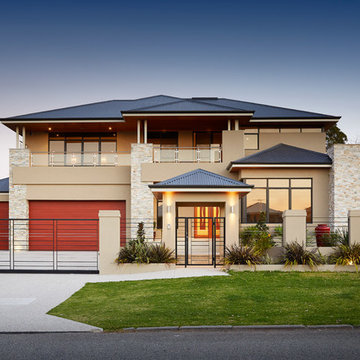101 foton på beige hus
Sortera efter:
Budget
Sortera efter:Populärt i dag
1 - 20 av 101 foton
Artikel 1 av 3

Beautiful French inspired home in the heart of Lincoln Park Chicago.
Rising amidst the grand homes of North Howe Street, this stately house has more than 6,600 SF. In total, the home has seven bedrooms, six full bathrooms and three powder rooms. Designed with an extra-wide floor plan (21'-2"), achieved through side-yard relief, and an attached garage achieved through rear-yard relief, it is a truly unique home in a truly stunning environment.
The centerpiece of the home is its dramatic, 11-foot-diameter circular stair that ascends four floors from the lower level to the roof decks where panoramic windows (and views) infuse the staircase and lower levels with natural light. Public areas include classically-proportioned living and dining rooms, designed in an open-plan concept with architectural distinction enabling them to function individually. A gourmet, eat-in kitchen opens to the home's great room and rear gardens and is connected via its own staircase to the lower level family room, mud room and attached 2-1/2 car, heated garage.
The second floor is a dedicated master floor, accessed by the main stair or the home's elevator. Features include a groin-vaulted ceiling; attached sun-room; private balcony; lavishly appointed master bath; tremendous closet space, including a 120 SF walk-in closet, and; an en-suite office. Four family bedrooms and three bathrooms are located on the third floor.
This home was sold early in its construction process.
Nathan Kirkman
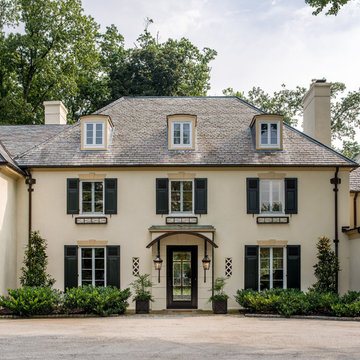
Angle Eye Photography
Inspiration för ett stort vintage beige hus, med två våningar och valmat tak
Inspiration för ett stort vintage beige hus, med två våningar och valmat tak
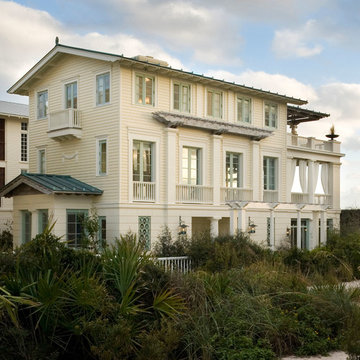
Peter Aaron
Foto på ett maritimt beige hus, med tre eller fler plan och sadeltak
Foto på ett maritimt beige hus, med tre eller fler plan och sadeltak
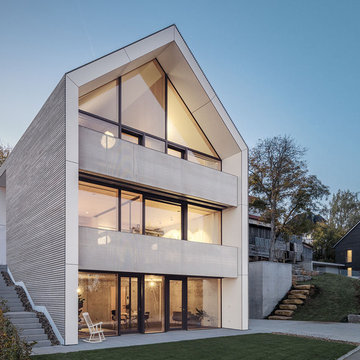
Jürgen Pollak
Inspiration för mellanstora moderna beige hus, med tre eller fler plan, blandad fasad och sadeltak
Inspiration för mellanstora moderna beige hus, med tre eller fler plan, blandad fasad och sadeltak
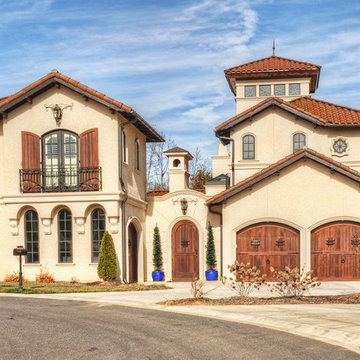
Matthew Benham Photography
Inspiration för ett stort medelhavsstil beige hus, med tre eller fler plan, stuckatur och sadeltak
Inspiration för ett stort medelhavsstil beige hus, med tre eller fler plan, stuckatur och sadeltak
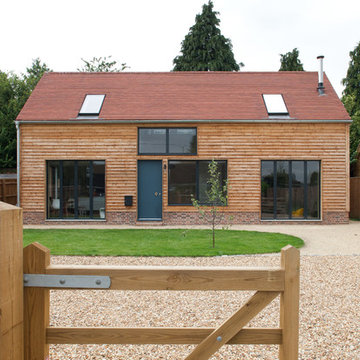
Kristen McCluskie
Exempel på ett mellanstort nordiskt beige hus, med två våningar, sadeltak och tak med takplattor
Exempel på ett mellanstort nordiskt beige hus, med två våningar, sadeltak och tak med takplattor

William David Homes
Inredning av ett lantligt stort beige hus, med två våningar, sadeltak, tak i metall och fiberplattor i betong
Inredning av ett lantligt stort beige hus, med två våningar, sadeltak, tak i metall och fiberplattor i betong
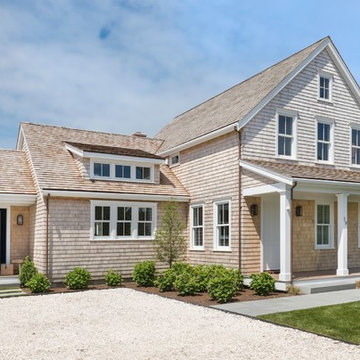
Bild på ett stort maritimt beige hus, med två våningar, sadeltak och tak i shingel
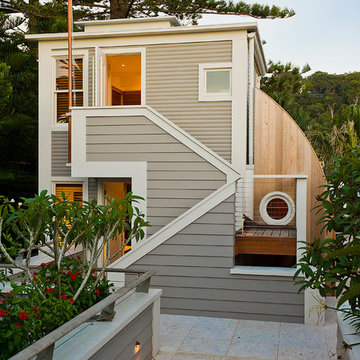
Idéer för att renovera ett mellanstort maritimt beige hus, med två våningar och platt tak
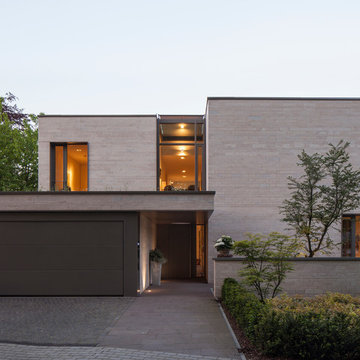
Henning Rogge
Inredning av ett modernt mellanstort beige hus, med två våningar och platt tak
Inredning av ett modernt mellanstort beige hus, med två våningar och platt tak
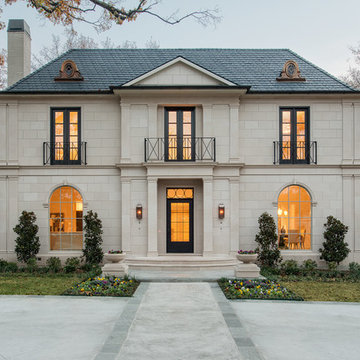
Elevation
Inspiration för ett vintage beige hus, med två våningar och valmat tak
Inspiration för ett vintage beige hus, med två våningar och valmat tak
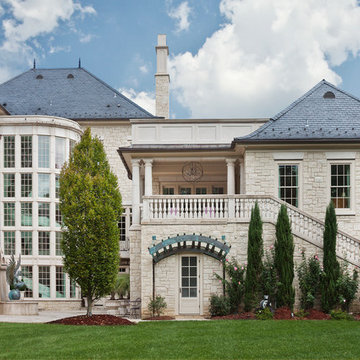
View from rear yard
Inspiration för mycket stora klassiska beige stenhus, med tre eller fler plan
Inspiration för mycket stora klassiska beige stenhus, med tre eller fler plan
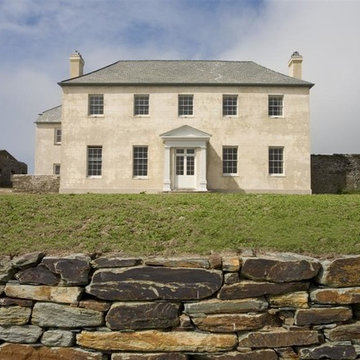
Nick Ingram - Photographer
Klassisk inredning av ett stort beige stenhus, med två våningar och valmat tak
Klassisk inredning av ett stort beige stenhus, med två våningar och valmat tak
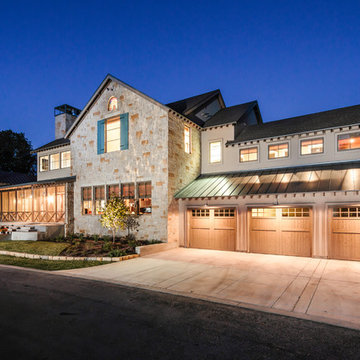
Idéer för lantliga beige hus, med två våningar, blandad fasad och sadeltak
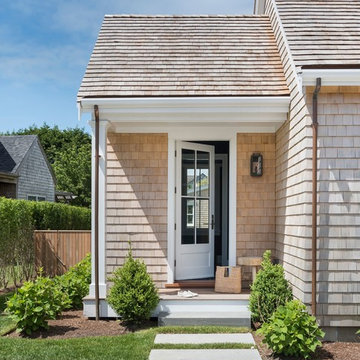
Inredning av ett maritimt stort beige hus, med tak i shingel, två våningar och sadeltak
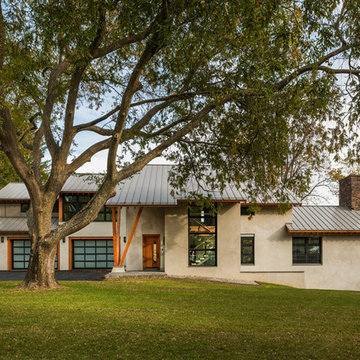
Tom Crane Photography
Inspiration för stora moderna beige hus, med två våningar och sadeltak
Inspiration för stora moderna beige hus, med två våningar och sadeltak
101 foton på beige hus
1
