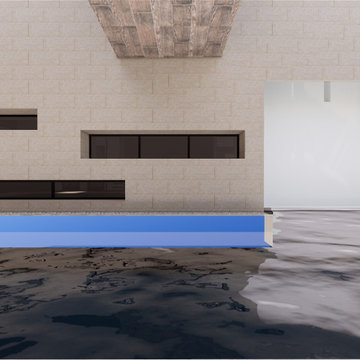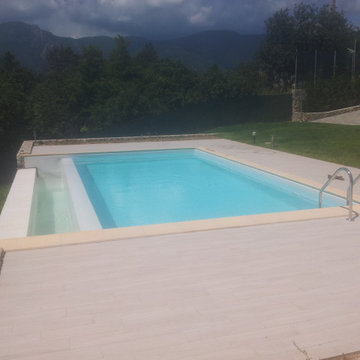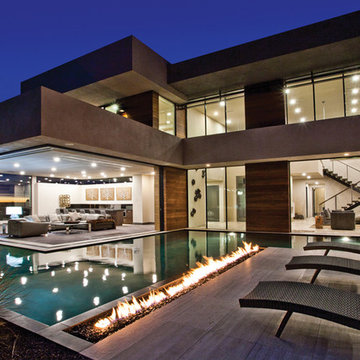104 foton på beige infinitypool
Sortera efter:
Budget
Sortera efter:Populärt i dag
81 - 100 av 104 foton
Artikel 1 av 3
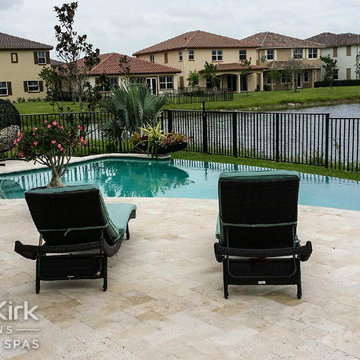
Any backyard can be complemented by an infinity edge pool. The design opens the backyard and creates a sleek look. that has an Aqua finish!
Bild på en stor funkis anpassad infinitypool på baksidan av huset, med en fontän och naturstensplattor
Bild på en stor funkis anpassad infinitypool på baksidan av huset, med en fontän och naturstensplattor
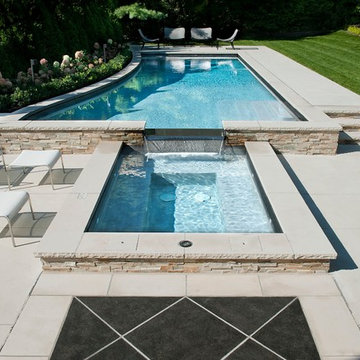
Stepping out of the box these owners wanted to create something different. Our designers went to work creating a spill-into spa rather than a spill-over. This was no easy feat but the end result was worth it.
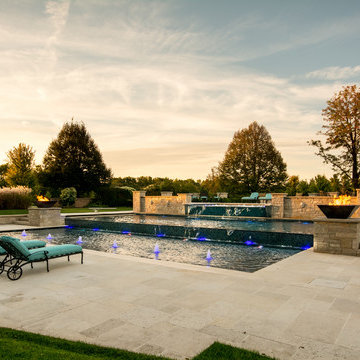
Alex Navarro
Idéer för att renovera en stor vintage rektangulär infinitypool på baksidan av huset, med en fontän och naturstensplattor
Idéer för att renovera en stor vintage rektangulär infinitypool på baksidan av huset, med en fontän och naturstensplattor
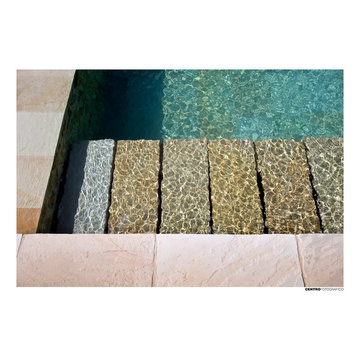
Idéer för mellanstora lantliga rektangulär infinitypooler framför huset, med naturstensplattor
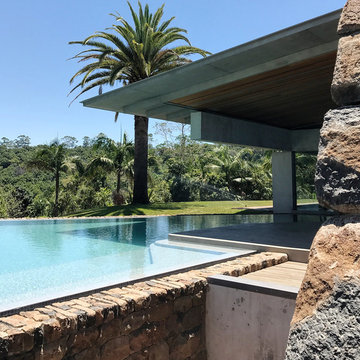
A former dairy property, Lune de Sang is now the centre of an ambitious project that is bringing back a pocket of subtropical rainforest to the Byron Bay hinterland. The first seedlings are beginning to form an impressive canopy but it will be another 3 centuries before this slow growth forest reaches maturity. This enduring, multi-generational project demands architecture to match; if not in a continuously functioning capacity, then in the capacity of ancient stone and concrete ruins; witnesses to the early years of this extraordinary project.
The project’s latest component, the Pavilion, sits as part of a suite of 5 structures on the Lune de Sang site. These include two working sheds, a guesthouse and a general manager’s residence. While categorically a dwelling too, the Pavilion’s function is distinctly communal in nature. The building is divided into two, very discrete parts: an open, functionally public, local gathering space, and a hidden, intensely private retreat.
The communal component of the pavilion has more in common with public architecture than with private dwellings. Its scale walks a fine line between retaining a degree of domestic comfort without feeling oppressively private – you won’t feel awkward waiting on this couch. The pool and accompanying amenities are similarly geared toward visitors and the space has already played host to community and family gatherings. At no point is the connection to the emerging forest interrupted; its only solid wall is a continuation of a stone landscape retaining wall, while floor to ceiling glass brings the forest inside.
Physically the building is one structure but the two parts are so distinct that to enter the private retreat one must step outside into the landscape before coming in. Once inside a kitchenette and living space stress the pavilion’s public function. There are no sweeping views of the landscape, instead the glass perimeter looks onto a lush rainforest embankment lending the space a subterranean quality. An exquisitely refined concrete and stone structure provides the thermal mass that keeps the space cool while robust blackbutt joinery partitions the space.
The proportions and scale of the retreat are intimate and reveal the refined craftsmanship so critical to ensuring this building capacity to stand the test of centuries. It’s an outcome that demanded an incredibly close partnership between client, architect, engineer, builder and expert craftsmen, each spending months on careful, hands-on iteration.
While endurance is a defining feature of the architecture, it is also a key feature to the building’s ecological response to the site. Great care was taken in ensuring a minimised carbon investment and this was bolstered by using locally sourced and recycled materials.
All water is collected locally and returned back into the forest ecosystem after use; a level of integration that demanded close partnership with forestry and hydraulics specialists.
Between endurance, integration into a forest ecosystem and the careful use of locally sourced materials, Lune de Sang’s Pavilion aspires to be a sustainable project that will serve a family and their local community for generations to come.
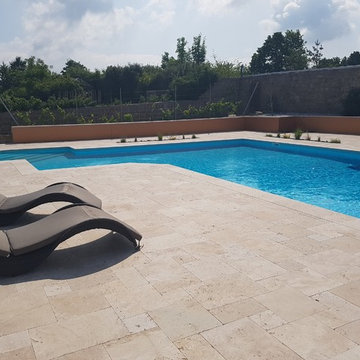
Neuhoff
Inspiration för stora medelhavsstil anpassad pooler, med poolhus och naturstensplattor
Inspiration för stora medelhavsstil anpassad pooler, med poolhus och naturstensplattor
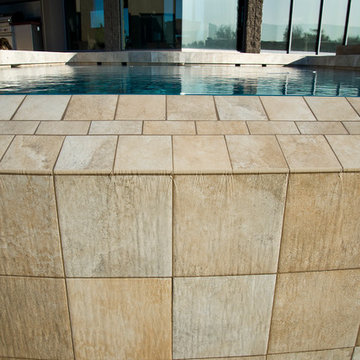
Inspiration för mellanstora moderna anpassad infinitypooler på baksidan av huset, med naturstensplattor och en fontän
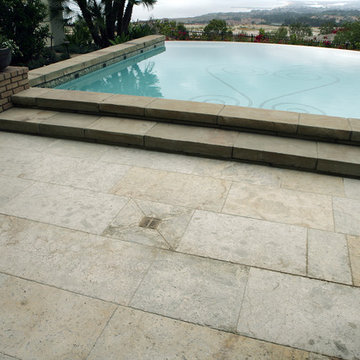
Image provided by 'Ancient Surfaces'
Product name: Millennium Antique Stone Planks
Contacts: (212) 461-0245
Email: Sales@ancientsurfaces.com
Website: www.AncientSurfaces.com
The ancient Millennium stone pavers are big rectangular planks some up to 60" long. Capable of withstanding any weather and environmental conditions nature and man can throw at it. By definition they are scratch proof and maintenance free. Those pavers were salvaged from old homes and structures from across ancient cities in the Mediterranean Sea and were once very thick but we’ve since milled them after reclamation down to 5/8” in thickness for the ease of installation.
They are best installed in a running bond format and are Ideal for any open environment or any spacious home with an indoor outdoor "Al Fresco" life style.
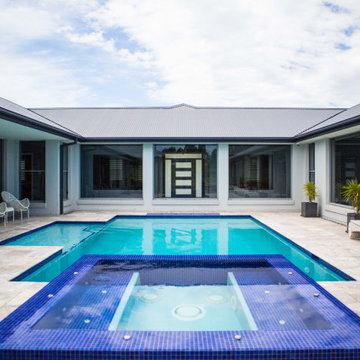
Courtyard pool around a stunning acreage home
Inredning av en mellanstor rektangulär pool, med marksten i betong
Inredning av en mellanstor rektangulär pool, med marksten i betong
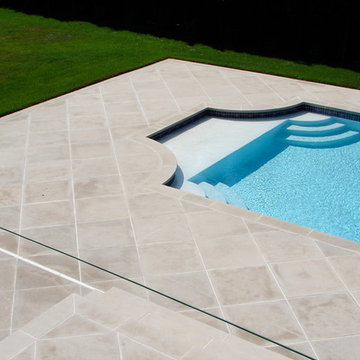
Idéer för att renovera en stor anpassad infinitypool på baksidan av huset, med spabad och naturstensplattor
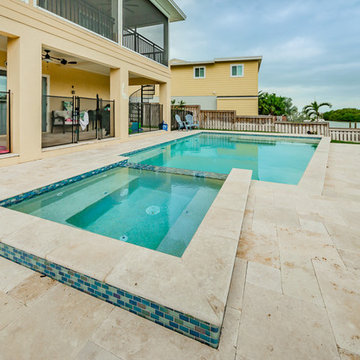
Custom pool and spa combo in Seminole, Florida. Designed to perfectly fit the space and create an amazing oasis overlooking the inter-coastal canal along of the Gulf of Mexico.
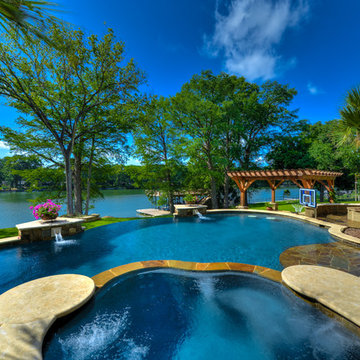
Siggi Ragnar
Idéer för att renovera en stor medelhavsstil anpassad infinitypool på baksidan av huset, med naturstensplattor
Idéer för att renovera en stor medelhavsstil anpassad infinitypool på baksidan av huset, med naturstensplattor

This beautiful, modern lakefront pool features a negative edge perfectly highlighting gorgeous sunset views over the lake water. An over-sized sun shelf with bubblers, negative edge spa, rain curtain in the gazebo, and two fire bowls create a stunning serene space.
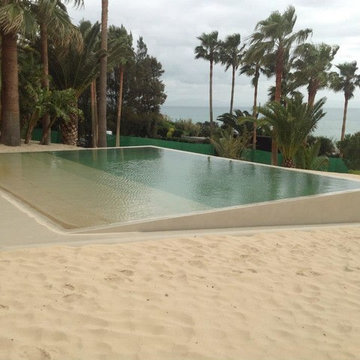
Modern inredning av en liten rektangulär infinitypool på baksidan av huset, med betongplatta
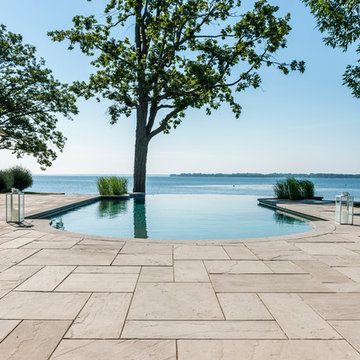
Audacious in its massive size, the look of this bold beauty is polished yet casual.
With its elegant veining, Aberdeen makes a statement at once luxuriant and eminently livable.
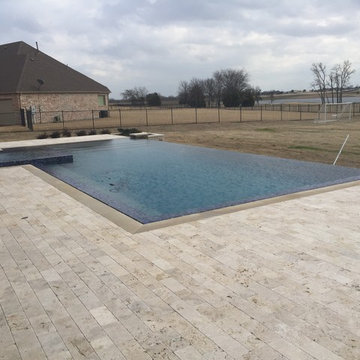
Perimeter over flow pool with a negative edge pool and spa
Foto på en stor funkis infinitypool på baksidan av huset, med naturstensplattor och spabad
Foto på en stor funkis infinitypool på baksidan av huset, med naturstensplattor och spabad
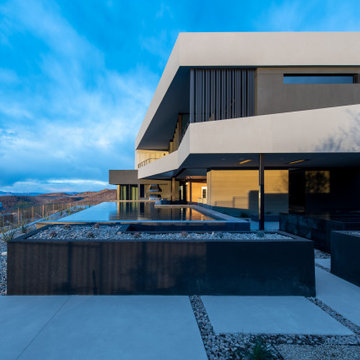
Modern inredning av en mycket stor rektangulär infinitypool på baksidan av huset, med spabad
104 foton på beige infinitypool
5
