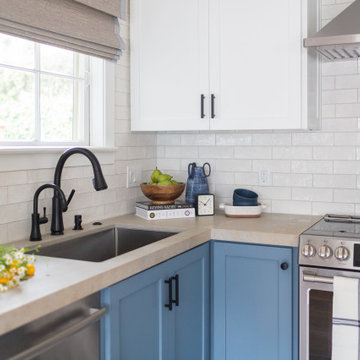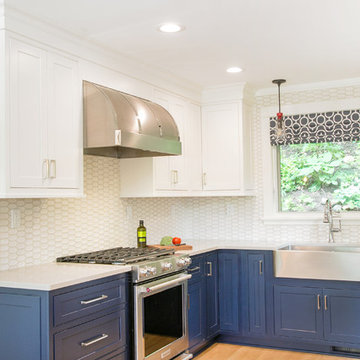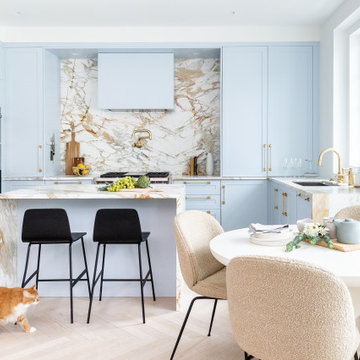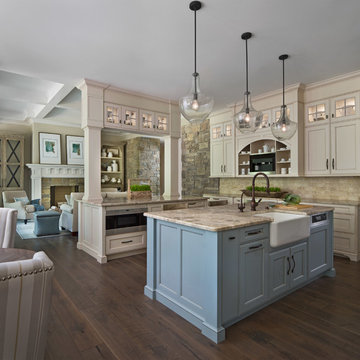1 175 foton på beige kök, med blå skåp
Sortera efter:
Budget
Sortera efter:Populärt i dag
1 - 20 av 1 175 foton
Artikel 1 av 3

Inredning av ett modernt litet beige beige u-kök, med luckor med infälld panel, blå skåp, träbänkskiva, vitt stänkskydd, rostfria vitvaror, mörkt trägolv, en halv köksö, brunt golv och en nedsänkt diskho

GENEVA CABINET COMPANY, LLC., Lake Geneva, WI., -What better way to reflect your lake location than with a splash of blue. This kitchen pairs the bold Naval finish from Shiloh Cabinetry with a bright rim of Polar White Upper cabinets. All is balanced with the warmth of their Maple Gunstock finish on the wine/beverage bar and the subtle texture of Shiplap walls.

Exempel på ett maritimt beige beige kök och matrum, med en undermonterad diskho, skåp i shakerstil, blå skåp, bänkskiva i kvarts, vitt stänkskydd, stänkskydd i keramik, rostfria vitvaror, mellanmörkt trägolv och brunt golv

Inredning av ett lantligt mycket stort, avskilt beige beige kök, med skåp i shakerstil, rostfria vitvaror, blå skåp, blått stänkskydd, stänkskydd i trä, målat trägolv, marmorbänkskiva och brunt golv

Inspiration för små klassiska beige kök, med en integrerad diskho, luckor med infälld panel, blå skåp, bänkskiva i koppar, beige stänkskydd, klinkergolv i porslin och grått golv

Inspiration för ett stort funkis beige beige kök och matrum, med en integrerad diskho, luckor med infälld panel, blå skåp, bänkskiva i kvartsit, beige stänkskydd, stänkskydd i sten, svarta vitvaror, ljust trägolv, flera köksöar och beiget golv

Cabinetry: Inset cabinetry by Fieldstone; Fairfield door style in Maple with a tinted Varnish in the color Blueberry
Hardware: Top Knobs; Brixton Pull in Brushed Satin Nickel for the drawers and doors. Brixton Button Knob and Kingsbridge Knob in Brushed Satin Nickel for the lower corner cabinet doors and peninsula drawers.
Backsplash & Countertop: Granite in Mont Bleu
Flooring: Tesoro; Larvic 9x48 in Blanco

Inredning av ett lantligt mellanstort beige beige kök, med en rustik diskho, luckor med infälld panel, blå skåp, bänkskiva i kvarts, vitt stänkskydd, stänkskydd i tunnelbanekakel, färgglada vitvaror, ljust trägolv, en köksö och beiget golv

We expanded this 1974 home from 1,200 square feet to 1,600 square feet with a new front addition and large kitchen remodel! This home was in near-original condition, with dark wood doors & trim, carpet, small windows, a cramped entry, and a tiny kitchen and dining space. The homeowners came to our design-build team seeking to increase their kitchen and living space and update the home's style with durable new finishes. "We're hard on our home!", our clients reminded us during the design phase of the project. The highlight of this project is the entirely remodeled kitchen, which rests in the combined footprint of the original small kitchen and the dining room. The crisp blue and white cabinetry is balanced against the warmth of the wide plank hardwood flooring, custom-milled wood trim, and new wood ceiling beam. This family now has space to gather around the large island, designed to have a useful function on each side. The entertaining sides of the island host bar seating and a wine refrigerator and built-in bottle storage. The cooking and prep sides of the island include a bookshelf for cookbooks --perfectly within reach of the gas cooktop and double ovens-- and a microwave drawer across from the refrigerator; only a step away to reheat meals.

Кухня в стиле Прованс
Дизайн проект: Анна Орлик ☎+7(921) 683-55-30
Кухонный гарнитур с рамочными фасадами и перекрестиями
Очень уютный проект получился.
Материалы:
✅ Фасады - сборные мдф, покрытые матовой эмалью,
✅ Столешница с заходом в подоконник (SLOTEX),
✅ Фурнитура БЛЮМ (Австрия)
✅ Мойка керамическая BLANCO (Германия),
✅ Бытовая техника Электролюкс.

The way our Cataline White tile complements the white sink, and retro lights is the perfect way to tone down this classy, retro design.
Medelhavsstil inredning av ett beige beige l-kök, med vitt stänkskydd, stänkskydd i tunnelbanekakel, en rustik diskho, skåp i shakerstil, blå skåp, integrerade vitvaror, en köksö och flerfärgat golv
Medelhavsstil inredning av ett beige beige l-kök, med vitt stänkskydd, stänkskydd i tunnelbanekakel, en rustik diskho, skåp i shakerstil, blå skåp, integrerade vitvaror, en köksö och flerfärgat golv

Inspiration för moderna beige l-kök, med släta luckor, blå skåp, träbänkskiva, grått stänkskydd, rostfria vitvaror, mellanmörkt trägolv, en köksö och brunt golv

Emma Thompson
Inredning av ett industriellt mellanstort beige linjärt beige kök, med släta luckor, blå skåp, träbänkskiva, betonggolv, en köksö och grått golv
Inredning av ett industriellt mellanstort beige linjärt beige kök, med släta luckor, blå skåp, träbänkskiva, betonggolv, en köksö och grått golv

GENEVA CABINET COMPANY, LLC., Lake Geneva, WI., -What better way to reflect your lake location than with a splash of blue. This kitchen pairs the bold Naval finish from Shiloh Cabinetry with a bright rim of Polar White Upper cabinets. All is balanced with the warmth of their Maple Gunstock finish on the wine/beverage bar and the subtle texture of Shiplap walls.

Bild på ett vintage beige beige u-kök, med en undermonterad diskho, skåp i shakerstil, blå skåp, beige stänkskydd, stänkskydd i sten, rostfria vitvaror, ljust trägolv, en köksö och beiget golv

Photos: Beth Singer
Architect & Builder: LUXE Homes Design + Build
Interior design: Ellwood Interiors, Inc
Idéer för ett klassiskt beige kök med öppen planlösning, med en rustik diskho, luckor med infälld panel, blå skåp, beige stänkskydd, mörkt trägolv, brunt golv och en köksö
Idéer för ett klassiskt beige kök med öppen planlösning, med en rustik diskho, luckor med infälld panel, blå skåp, beige stänkskydd, mörkt trägolv, brunt golv och en köksö

Bild på ett litet funkis beige linjärt beige kök med öppen planlösning, med en nedsänkt diskho, luckor med profilerade fronter, blå skåp, laminatbänkskiva, rosa stänkskydd, stänkskydd i porslinskakel och vita vitvaror

What had been a wonderful new construction project got even better when learned that the homeowner wanted to build a contemporary bar - kind of like a kitchen, actually - with stone countertops, high-end appliances, and beautiful tile and custom cabinets in the basement.
It's a unique project in that it is not fully a kitchen [there's only a beverage fridge, drawer microwave, ice maker, and dishwasher, but no oven], and it's more than a simple bar as it accommodates food preparation or a catering service.
For the homeowner, who is a huge Vikings fan and entertains large groups of sports-loving fans, the perfect project was a full bar/kitchenette that would serve as the ideal place for friends to gather, eat and drink.!

Open plan kitchen & dining area
Inspiration för stora klassiska linjära beige kök och matrum, med blå skåp, beige stänkskydd, rostfria vitvaror, en köksö, skåp i shakerstil och beiget golv
Inspiration för stora klassiska linjära beige kök och matrum, med blå skåp, beige stänkskydd, rostfria vitvaror, en köksö, skåp i shakerstil och beiget golv

Vivienda familiar con marcado carácter de la arquitectura tradicional Canaria, que he ha querido mantener en los elementos de fachada usando la madera de morera tradicional en las jambas, las ventanas enrasadas en el exterior de fachada, pero empleando materiales y sistemas contemporáneos como la hoja oculta de aluminio, la plegable (ambas de Cortizo) o la pérgola bioclimática de Saxun. En los interiores se recupera la escalera original y se lavan los pilares para llegar al hormigón. Se unen los espacios de planta baja para crear un recorrido entre zonas de día. Arriba se conserva el práctico espacio central, que hace de lugar de encuentro entre las habitaciones, potenciando su fuerza con la máxima apertura al balcón canario a la fachada principal.
1 175 foton på beige kök, med blå skåp
1