1 557 foton på beige kök, med bruna skåp
Sortera efter:
Budget
Sortera efter:Populärt i dag
161 - 180 av 1 557 foton
Artikel 1 av 3
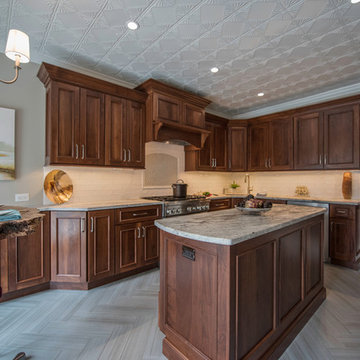
Our clients were excited to move forward with their long-awaited kitchen renovation. Their wish list included removing almost everything in the kitchen. Remaining in the kitchen were the beautiful tin ceiling tiles — a family gift from many years ago. In the new laundry room, our clients wanted a multi-function space to accommodate laundry chores and also act as a butler’s pantry and staging area for large family gatherings.
The newly renovated kitchen starts with rich, warm, walnut wood recessed panel cabinets with an ember stain. The cream, gray and white matte leathered granite countertops complement the new stainless appliances.
The focal point of the kitchen is the beautiful tile floor. A grey porcelain 6” by 24” plank tile is meticulously installed in a dramatic chevron pattern throughout the kitchen and laundry room area. The center island, which we were able to double in size from the existing, functions as the microwave area and provides storage as well. A highlight of the laundry/beverage sink area is the matte black Brio Solna faucet with Touch2O Technology — a nod to the latest trends in hands-free and motion-sensing faucet technology.
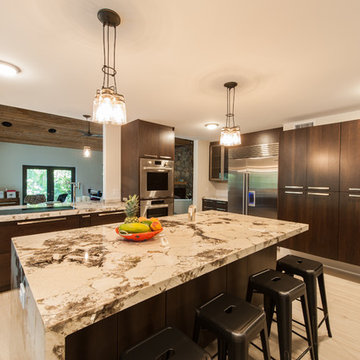
Mario Oria
Foto på ett stort funkis beige kök, med en undermonterad diskho, släta luckor, bruna skåp, bänkskiva i kvartsit, integrerade vitvaror, klinkergolv i porslin, flera köksöar och beiget golv
Foto på ett stort funkis beige kök, med en undermonterad diskho, släta luckor, bruna skåp, bänkskiva i kvartsit, integrerade vitvaror, klinkergolv i porslin, flera köksöar och beiget golv
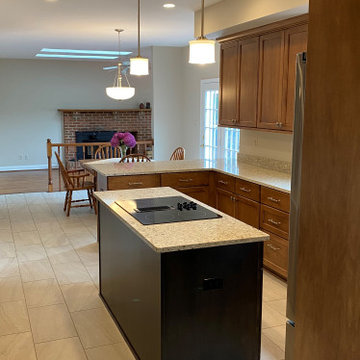
This traditional kitchen in Gaithersburg, MD was updated with new 39" cabinetry, quartz countertops, porcelain tile flooring and pendant lights.
Bild på ett stort vintage beige beige kök, med en dubbel diskho, släta luckor, bruna skåp, bänkskiva i kvarts, rostfria vitvaror, klinkergolv i porslin, en köksö och beiget golv
Bild på ett stort vintage beige beige kök, med en dubbel diskho, släta luckor, bruna skåp, bänkskiva i kvarts, rostfria vitvaror, klinkergolv i porslin, en köksö och beiget golv
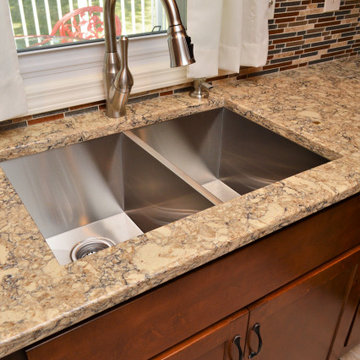
Cabinet Brand: BaileyTown USA
Wood Species: Maple
Cabinet Finish: Espresso
Door Style: Chesapeake
Counter top: Viatera Quartz, Double Radius edge, Symphony color
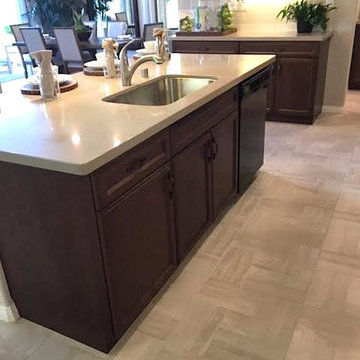
Inspiration för klassiska beige kök, med en undermonterad diskho, luckor med infälld panel, bruna skåp, bänkskiva i koppar, vitt stänkskydd, stänkskydd i keramik, svarta vitvaror, klinkergolv i porslin, en köksö och beiget golv
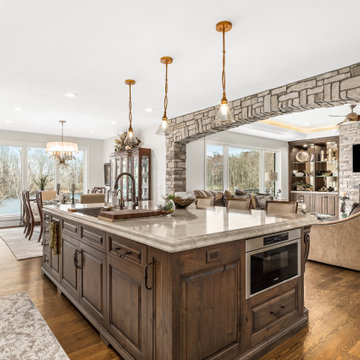
Inspiration för stora klassiska beige kök, med släta luckor, bruna skåp, bänkskiva i kvartsit och en köksö
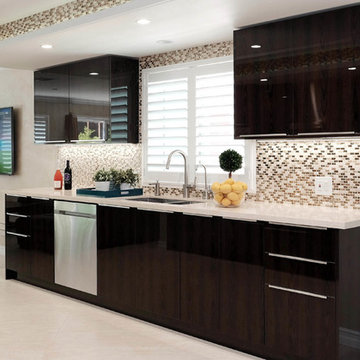
ABH
Exempel på ett mellanstort modernt beige beige kök, med en nedsänkt diskho, släta luckor, bruna skåp, bänkskiva i kvarts, flerfärgad stänkskydd, stänkskydd i glaskakel, rostfria vitvaror, ljust trägolv och beiget golv
Exempel på ett mellanstort modernt beige beige kök, med en nedsänkt diskho, släta luckor, bruna skåp, bänkskiva i kvarts, flerfärgad stänkskydd, stänkskydd i glaskakel, rostfria vitvaror, ljust trägolv och beiget golv
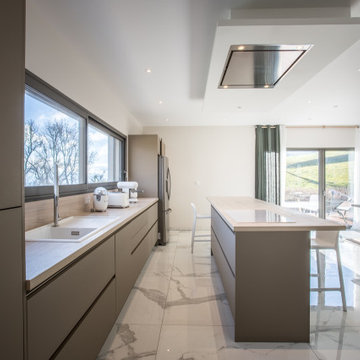
Magnifique prise de vue qui laisse entrevoir la belle longueur de la cuisine soulignée par le système sans poignées.
Idéer för mycket stora funkis linjära beige kök med öppen planlösning, med en undermonterad diskho, släta luckor, bruna skåp, laminatbänkskiva, beige stänkskydd, rostfria vitvaror, klinkergolv i keramik, en köksö och vitt golv
Idéer för mycket stora funkis linjära beige kök med öppen planlösning, med en undermonterad diskho, släta luckor, bruna skåp, laminatbänkskiva, beige stänkskydd, rostfria vitvaror, klinkergolv i keramik, en köksö och vitt golv
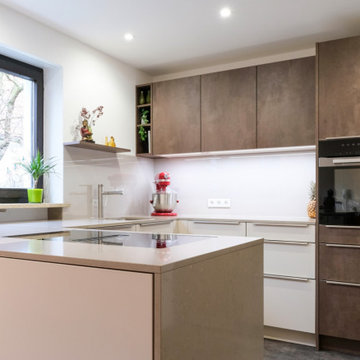
Idéer för mellanstora vintage beige kök, med en undermonterad diskho, bruna skåp, bänkskiva i kvarts, grått stänkskydd, glaspanel som stänkskydd, rostfria vitvaror och en halv köksö
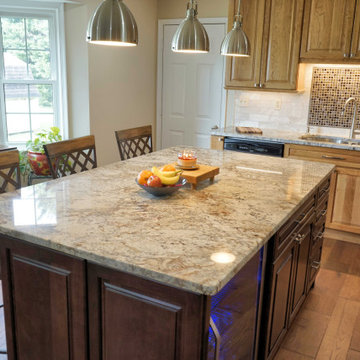
e took this 1989 kitchen and created an open concept floor plan that flows into the family room for the retired empty nesters. The homeowners wanted a kitchen remodel to expand within their home to have the option to entertain comfortably and upgrade to a kitchen that is future proofed so it hold its value into their retirement years.
The center wall was knocked out to open up the space. We took out the bulk heads and rerouted the infrastructure (plumbing and HVAC) to make way ceiling height cabinets. Warm natural hardwood and granite meets the modern stainless steel appliances that are timeless trends that have style. This includes Kraftmaid Marquette Full Overlay in Cherry. The island was finished in a Kaffe Cherry whereas the cabinets on the perimeter are a Natural Cherry with Typhoon Bordeaux countertops. The backsplash is done in Impero Reale honed marble and Merrilee Coffee Bar mosaic focal point above the sink.
Brushed nickel and stainless-steel sink, faucet and cabinet hardware are all a nice compliment to the Cherry Cabinets. More lights for a brighter kitchen with under cabinet task lighting, beautiful pendant lights and recessed lighting scheme never leaves you in the dark. Under the cabinet beverage cooler keeps the drinks cold and at the ready for the owner and their guest.
Tuscan Hickory engineered hardwood flows from the kitchen into the family room.
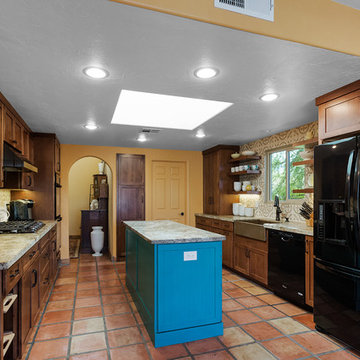
Designer: Matt Yaney
Photo Credit: KC Creative Designs
Idéer för att renovera ett mellanstort vintage beige beige kök, med en nedsänkt diskho, släta luckor, bruna skåp, granitbänkskiva, beige stänkskydd, stänkskydd i porslinskakel, svarta vitvaror, klinkergolv i terrakotta, en köksö och rött golv
Idéer för att renovera ett mellanstort vintage beige beige kök, med en nedsänkt diskho, släta luckor, bruna skåp, granitbänkskiva, beige stänkskydd, stänkskydd i porslinskakel, svarta vitvaror, klinkergolv i terrakotta, en köksö och rött golv
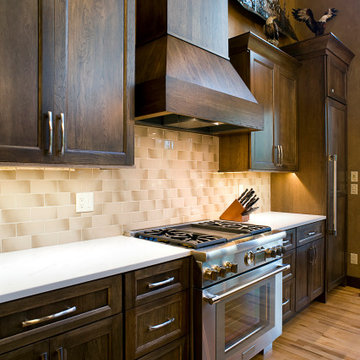
Kitchen:
Door Style: Edgewater
Construction: International+/Full Overlay
Wood Type: Hickory
Finish: Tawny
Island:
Door Style: Edgewater
Construction: International+/Full Overlay
Wood Type: Paint Grade
Paint: Showplace Paints - Dark Night
After more than 15 years in their home, it was time for an upgrade. The homeowners loved the area where they lived and the unique, fabulous view it provided. Their trees were maturing beautifully, and recent landscaping improvements provided cherished outdoor living space.
Although the owners had designed and built this to be the home of their dreams, those dreams changed over time. It all began with a discussion about "flipping the kitchen and dining room" in order to create one grand, yet cozy living space that encouraged togetherness, for either small or large gatherings. That discussion evolved into a more significant remodel that surpassed their expectations.
Relocating the two primary rooms, kitchen and dining, afforded the opportunity to re-imagine other supporting spaces. A new walk-in pantry was added and the laundry, mud, and powder room areas were completely redefined. Additional finishing touches were added to the living/family room area, including removing a corner fireplace and building a new, larger fireplace in the center of the room surrounded by Showplace bookcase units.
In the end, the owners got a lodge-inspired space that made them fall in love with their home all over again.
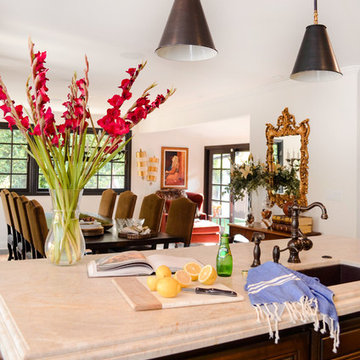
Having the kitchen open to the dining room is ideal for many reasons. One being that people can serve themselves on the island without having to transfer all of the food to the table. It also encourages people to sit at the dining table without the fear of feeling left out.
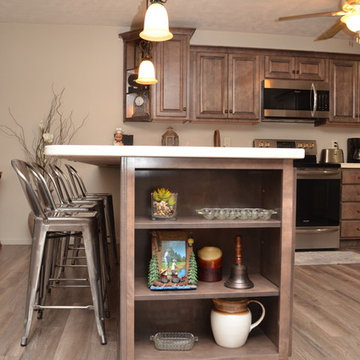
Haas Cabinetry
Wood Species: Maple
Cabinet Finish: Caraway
Door Style: Liberty Square
Countertop: Corian Witch Hazel color
Exempel på ett stort lantligt beige beige kök, med en undermonterad diskho, luckor med upphöjd panel, bruna skåp, bänkskiva i koppar, rostfria vitvaror och en halv köksö
Exempel på ett stort lantligt beige beige kök, med en undermonterad diskho, luckor med upphöjd panel, bruna skåp, bänkskiva i koppar, rostfria vitvaror och en halv köksö
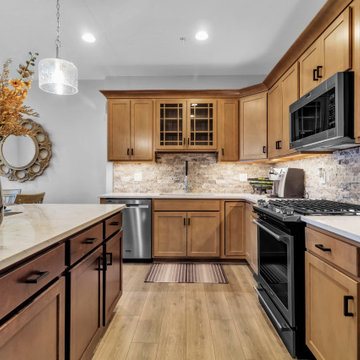
Kitchen in Bringham at Asher Crossing in New York
Idéer för vintage beige kök, med en nedsänkt diskho, luckor med profilerade fronter, bruna skåp, granitbänkskiva, brunt stänkskydd, stänkskydd i stenkakel, rostfria vitvaror, ljust trägolv, en köksö och brunt golv
Idéer för vintage beige kök, med en nedsänkt diskho, luckor med profilerade fronter, bruna skåp, granitbänkskiva, brunt stänkskydd, stänkskydd i stenkakel, rostfria vitvaror, ljust trägolv, en köksö och brunt golv
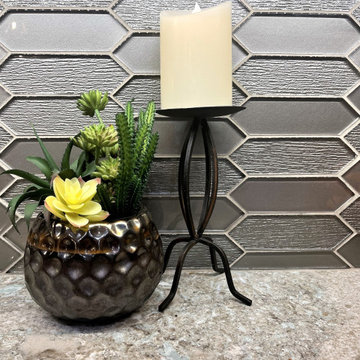
Colors: Taupe, Gray, Driftwood, Robins Egg Blue, Bronze, White, Truffle, Cream, Black
Countertop: Cambria-Kelvingrove
Ovens & Range: Beko
Top Cabinets: ProCraft Newport
Lower Cabinets: NKBC-Dark Gray
Backsplash: Emser Picket Morning
Kitchen Sink: Blanco Precis-Truffle
Venthood: ZLine Unfinished Wood (Faux Painted Bronze)
Coffee Bar Countertop: IKEA Barkaboda
Flooring: Greenworld: Bermuda
Stove & Wine Bar Backsplash: Phipps Industrial 12x24
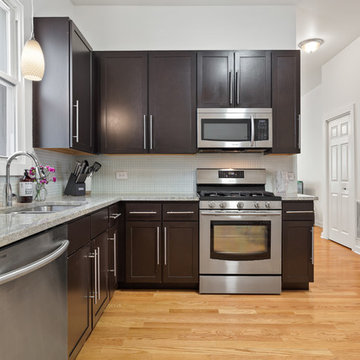
This project is from our early years as general contractors in the Chicagoland area. These photos aren't professionally shot, but it should help you to understand our history of design and construction excellence.
Project designed by Chicago Kitchen Cabinet. Call us to discuss your project at 312-281-8864. Or, stop by our showroom in Skokie at 4866 W Dempster St. We are full-service kitchen remodelers with our own in-house team of designers and builders. We serve the Chicago area and it's surrounding suburbs, with an emphasis on the North Side and North Shore. You'll find our work from the Loop through Lincoln Park, Skokie, Evanston, Wilmette, and all the way up to Lake Forest.
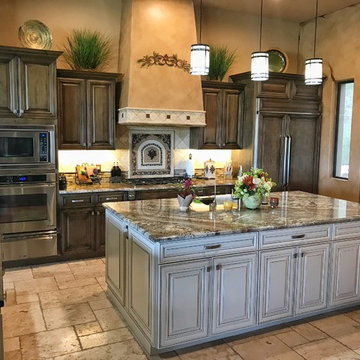
Raised panel, stained wood cabinets with a contrasting painted cream island set the Traditional tone for this expansive kitchen project. The counter tops are a combination of polished earth tone granite in the kitchen and prep island, and matte finished quartzite for the serving island. The floors are engineered wood that transitions into travertine. And we also used a combination of travertine and a custom tile pattern for the backsplash and trim around the hood. Enjoy!
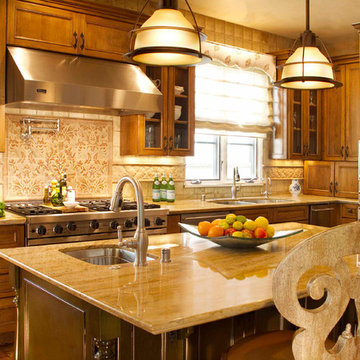
Photo Credit: Nicole Leone
Inredning av ett medelhavsstil beige beige kök, med en dubbel diskho, luckor med infälld panel, bruna skåp, beige stänkskydd, stänkskydd i terrakottakakel, rostfria vitvaror, mellanmörkt trägolv, en köksö, brunt golv och bänkskiva i kalksten
Inredning av ett medelhavsstil beige beige kök, med en dubbel diskho, luckor med infälld panel, bruna skåp, beige stänkskydd, stänkskydd i terrakottakakel, rostfria vitvaror, mellanmörkt trägolv, en köksö, brunt golv och bänkskiva i kalksten
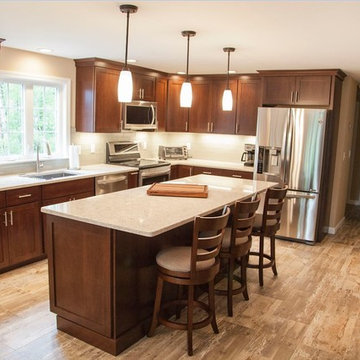
This Kitchen was designed by Nicole in our Windham showroom. This kitchen remodel features Cabico Essence Cabinets with Maple wood Tobio door style (recessed panel) and Mexico (dark brown) stain finish. This remodel also features LG Viatera quartz countertop with Aria color and standard edge. The floor is an Alterna 12x 24 blanched mists from their Historical District collection. Their backsplash is 3 x12 mist from their element collection with lighter pewter grout color. Other features include Kohler stainless steel sink and faucet and Amerock stainless steel bar handles.
1 557 foton på beige kök, med bruna skåp
9