1 511 foton på beige kök, med en integrerad diskho
Sortera efter:
Budget
Sortera efter:Populärt i dag
141 - 160 av 1 511 foton
Artikel 1 av 3
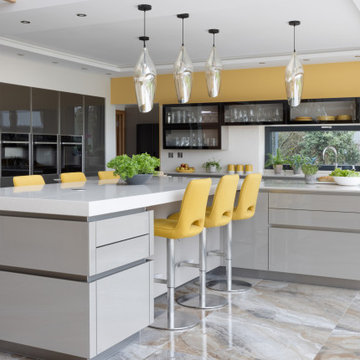
This open plan handleless kitchen was designed for an architect, who drew the original plans for the layout as part of a contemporary new-build home project for him and his family. The new house has a very modern design with extensive use of glass throughout. The kitchen itself faces out to the garden with full-height panel doors with black surrounds that slide open entirely to bring the outside in during the summer months. To reflect the natural light, the Intuo kitchen furniture features polished glass door and drawer fronts in Lava and Fango colourways to complement the marble floor tiles that are also light-reflective.
We designed the kitchen to specification, with the main feature being a large T-shaped island in the 5.8m x 9m space. The concept behind the island’s shape was to have a full preparation and surface cooking space with the sink run behind it, while the length of the island would be used for dining and socialising, with bar stool seating in recesses on either side. Further soft-close drawers are on either side at the end. The raised Eternal Marfil worktop by Silestone is 80mm thick with square edging.
The preparation area is 3.2m wide and features a contrasting 20mm thick Eternal Marfil worktop with Shark’s nose edging to provide easy access to the stainless-steel recessed handle rails to the deep drawers at the front and sides of the island. At the centre is a Novy Panorama
PRO 90, with an integrated ventilation tower that rises when extraction is required and then retracts back into the hob’s surface when cooking has ended. For this reason, no overhead extraction was required for this kitchen. Directly beneath the hob are pull-out storage units and there are further deep drawers on either side for pans and plates.
To the left of the island are tall handleless glass-fronted cabinets within a 600mm recess, featuring a broom cupboard at one end and a Neff integrated fridge freezer at the other. A bank of Neff side-by-side cooking appliances make the central focus and include two single pyrolytic ovens, a combination microwave and an integrated coffee machine together with accessory drawers. Further storage cupboards are above and below each appliance.
The sink run is situated beneath a long rectangular picture window with a black metal surround. Directly above it is a run of glazed cabinets, all by Intuo, with black glass surrounds, with one double-height to the left of the window. The cabinets all store glassware and crockery and they are backlit to make a feature of them at night. Functional pull-out storage cupboards sit beneath the worktop, including pull-out bins, together with a 60cm integrated dishwasher on either side of the sink unit. An undermount single bowl and separate half bowl sink by Axixuno are all cladded in stone to match the pale walls and the tap is by Quooker.
The feature wall is painted in Caramel crunch by Dulux. The bar stools by Danetti were chosen by our client to complement this striking colour, and crockery was chosen to match. The pendant lights are taper by Franklite.
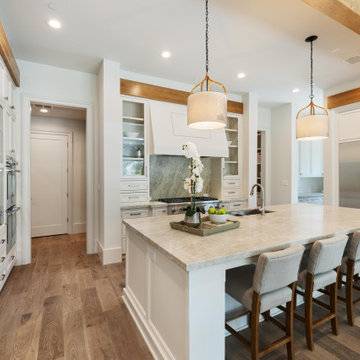
Idéer för avskilda, mycket stora vintage beige u-kök, med en integrerad diskho, luckor med profilerade fronter, vita skåp, bänkskiva i kvarts, grått stänkskydd, stänkskydd i marmor, rostfria vitvaror, mellanmörkt trägolv, en köksö och brunt golv
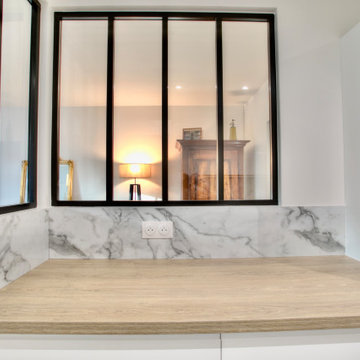
Exempel på ett mellanstort modernt beige beige kök med öppen planlösning, med en integrerad diskho, träbänkskiva, vitt stänkskydd, stänkskydd i marmor och integrerade vitvaror
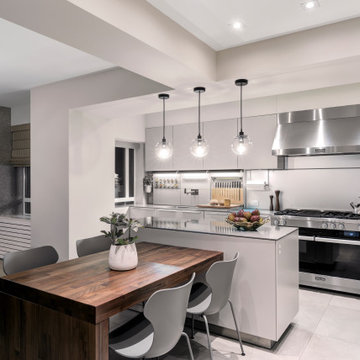
Inspiration för stora moderna beige kök, med en integrerad diskho, släta luckor, beige skåp, bänkskiva i kvarts, rostfria vitvaror, klinkergolv i porslin, en köksö och beiget golv
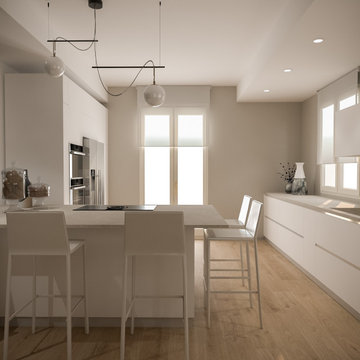
Progetto di ristrutturazione e arredo
Inredning av ett modernt avskilt, stort beige beige parallellkök, med en integrerad diskho, släta luckor, vita skåp, ljust trägolv och en köksö
Inredning av ett modernt avskilt, stort beige beige parallellkök, med en integrerad diskho, släta luckor, vita skåp, ljust trägolv och en köksö
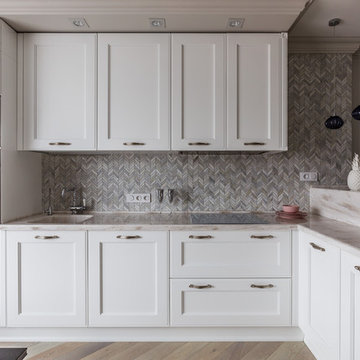
Дизайнер интерьера Кириенко Алеся
Inspiration för moderna beige kök, med en integrerad diskho, luckor med infälld panel, vita skåp, grått stänkskydd, vita vitvaror och beiget golv
Inspiration för moderna beige kök, med en integrerad diskho, luckor med infälld panel, vita skåp, grått stänkskydd, vita vitvaror och beiget golv
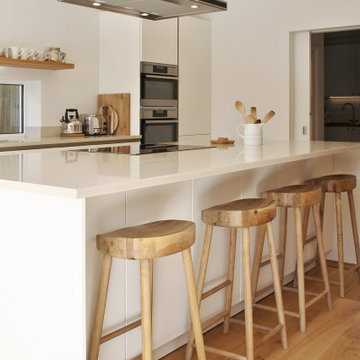
The large island is perfect for both socialising and food preparation. The chunky ergonomic oak stools are from Cox & Cox.
Idéer för stora funkis linjära beige kök med öppen planlösning, med en integrerad diskho, släta luckor, beige skåp, bänkskiva i koppar, integrerade vitvaror, mellanmörkt trägolv och en köksö
Idéer för stora funkis linjära beige kök med öppen planlösning, med en integrerad diskho, släta luckor, beige skåp, bänkskiva i koppar, integrerade vitvaror, mellanmörkt trägolv och en köksö
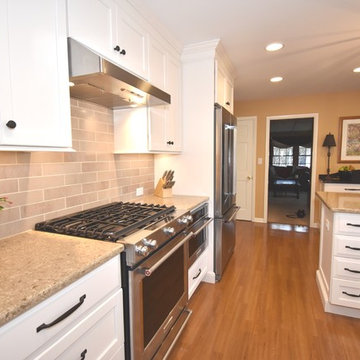
Idéer för små vintage beige kök, med en integrerad diskho, skåp i shakerstil, vita skåp, bänkskiva i kvarts, beige stänkskydd, stänkskydd i porslinskakel, rostfria vitvaror, mellanmörkt trägolv, en halv köksö och brunt golv
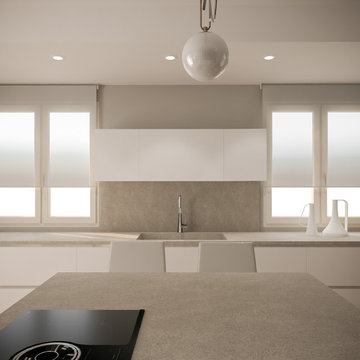
Progetto di ristrutturazione e arredo
Inspiration för avskilda, stora moderna beige parallellkök, med en integrerad diskho, släta luckor, vita skåp, ljust trägolv och en köksö
Inspiration för avskilda, stora moderna beige parallellkök, med en integrerad diskho, släta luckor, vita skåp, ljust trägolv och en köksö
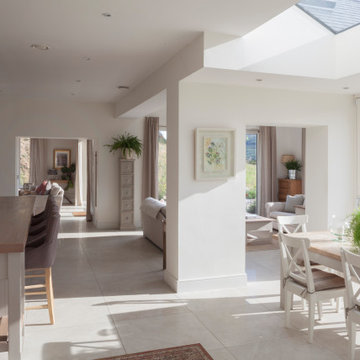
The long central kitchen island is the heart of this contemporary home, the spaces flow into each other, hall to kitchen, dining and living room beyond.
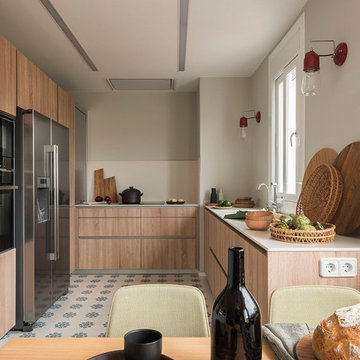
Proyecto realizado por Meritxell Ribé - The Room Studio
Construcción: The Room Work
Fotografías: Mauricio Fuertes
Inspiration för mellanstora maritima linjära beige kök med öppen planlösning, med en integrerad diskho, släta luckor, skåp i ljust trä, laminatbänkskiva, beige stänkskydd, rostfria vitvaror, ljust trägolv, en halv köksö och brunt golv
Inspiration för mellanstora maritima linjära beige kök med öppen planlösning, med en integrerad diskho, släta luckor, skåp i ljust trä, laminatbänkskiva, beige stänkskydd, rostfria vitvaror, ljust trägolv, en halv köksö och brunt golv
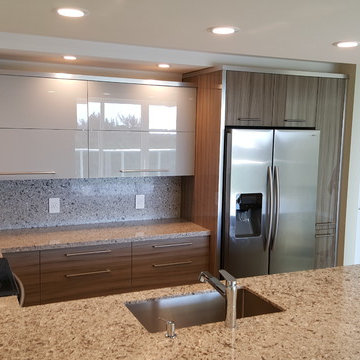
U-shape #twotonedesign kitchen.
✨High gloss faces and stainless steel appliances. Design Ida 03 & White High Gloss
Foto på ett avskilt, litet funkis beige u-kök, med en integrerad diskho, släta luckor, vita skåp, marmorbänkskiva, grått stänkskydd och rostfria vitvaror
Foto på ett avskilt, litet funkis beige u-kök, med en integrerad diskho, släta luckor, vita skåp, marmorbänkskiva, grått stänkskydd och rostfria vitvaror
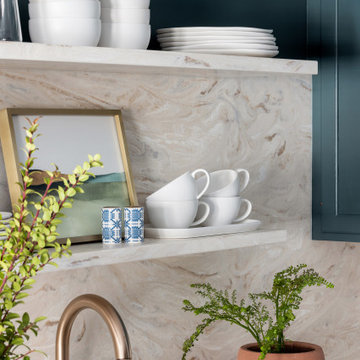
Inspiration för ett litet eklektiskt beige beige kök, med en integrerad diskho, luckor med infälld panel, blå skåp, bänkskiva i koppar, beige stänkskydd, klinkergolv i porslin och grått golv
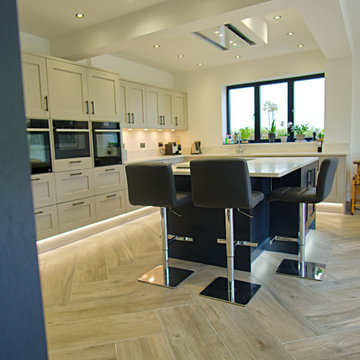
This beautiful kitchen extension is a contemporary addition to any home. Featuring modern, sleek lines and an abundance of natural light, it offers a bright and airy feel. The spacious layout includes ample counter space, a large island, and plenty of storage. The addition of modern appliances and a breakfast nook creates a welcoming atmosphere perfect for entertaining. With its inviting aesthetic, this kitchen extension is the perfect place to gather and enjoy the company of family and friends.
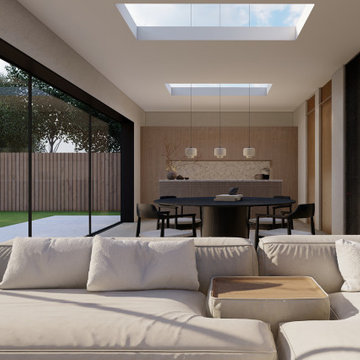
Designed by our passionate team of designers. We were approached to extend and renovate this property in a small riverside village. Taking strong ques from Japanese design to influence the interior layout and architectural details.
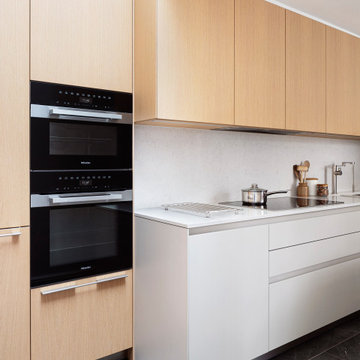
Kitchen with island unit by Bulthaup
Idéer för ett mellanstort modernt beige l-kök, med en integrerad diskho, släta luckor, skåp i ljust trä, bänkskiva i koppar, beige stänkskydd, svarta vitvaror, klinkergolv i porslin, en köksö och svart golv
Idéer för ett mellanstort modernt beige l-kök, med en integrerad diskho, släta luckor, skåp i ljust trä, bänkskiva i koppar, beige stänkskydd, svarta vitvaror, klinkergolv i porslin, en köksö och svart golv
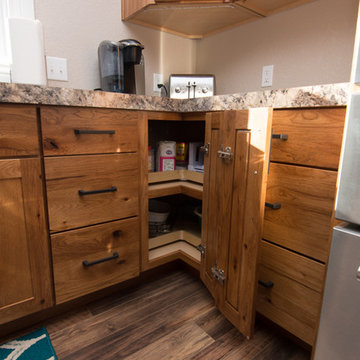
In this unique remodel, the client removed a wall to open up the living and dining room. The air return in the old wall could not be moved; the designer created this island as an air return.
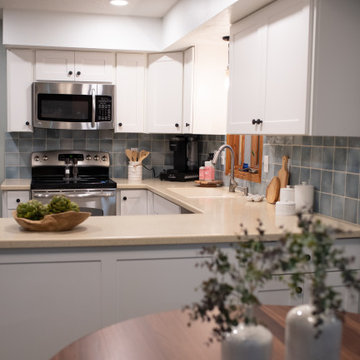
Foto på ett avskilt, mellanstort vintage beige u-kök, med en integrerad diskho, skåp i shakerstil, vita skåp, bänkskiva i koppar, blått stänkskydd, stänkskydd i keramik, rostfria vitvaror, skiffergolv och flerfärgat golv
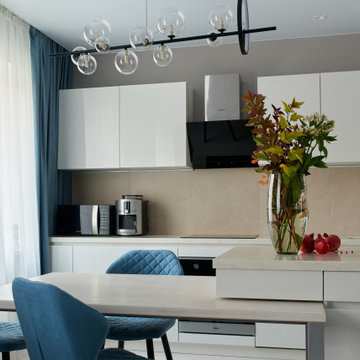
Idéer för att renovera ett funkis beige linjärt beige kök, med en integrerad diskho, släta luckor, vita skåp, bänkskiva i koppar, beige stänkskydd, stänkskydd i keramik, svarta vitvaror, laminatgolv, en köksö och beiget golv
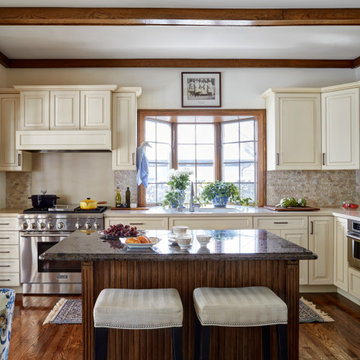
Inspiration för ett avskilt, stort vintage beige beige u-kök, med en integrerad diskho, luckor med upphöjd panel, vita skåp, bänkskiva i koppar, beige stänkskydd, stänkskydd i stenkakel, rostfria vitvaror och en köksö
1 511 foton på beige kök, med en integrerad diskho
8