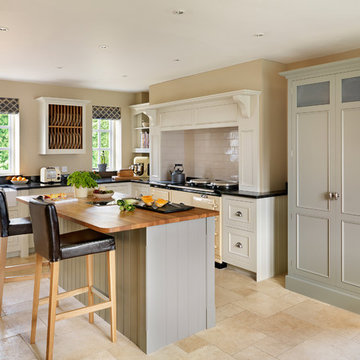1 053 foton på beige kök, med färgglada vitvaror
Sortera efter:
Budget
Sortera efter:Populärt i dag
1 - 20 av 1 053 foton
Artikel 1 av 3

INTERNATIONAL AWARD WINNER. 2018 NKBA Design Competition Best Overall Kitchen. 2018 TIDA International USA Kitchen of the Year. 2018 Best Traditional Kitchen - Westchester Home Magazine design awards. The designer's own kitchen was gutted and renovated in 2017, with a focus on classic materials and thoughtful storage. The 1920s craftsman home has been in the family since 1940, and every effort was made to keep finishes and details true to the original construction. For sources, please see the website at www.studiodearborn.com. Photography, Adam Kane Macchia

A Big Chill Retro refrigerator and dishwasher in mint green add cool color to the space.
Exempel på ett litet lantligt l-kök, med en rustik diskho, öppna hyllor, skåp i mellenmörkt trä, träbänkskiva, vitt stänkskydd, färgglada vitvaror, klinkergolv i terrakotta, en köksö och orange golv
Exempel på ett litet lantligt l-kök, med en rustik diskho, öppna hyllor, skåp i mellenmörkt trä, träbänkskiva, vitt stänkskydd, färgglada vitvaror, klinkergolv i terrakotta, en köksö och orange golv

Kitchen renovation replacing the sloped floor 1970's kitchen addition into a designer showcase kitchen matching the aesthetics of this regal vintage Victorian home. Thoughtful design including a baker's hutch, glamourous bar, integrated cat door to basement litter box, Italian range, stunning Lincoln marble, and tumbled marble floor.

By relocating the sink and dishwasher to the island the new kitchen layout allows the owners to engage with guests seated at the island and the banquette while maintaining a view to the outdoor terrace.
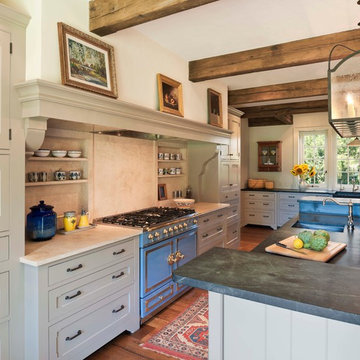
Tom Crane Photography
Bild på ett lantligt kök, med en undermonterad diskho, luckor med infälld panel, beige skåp, beige stänkskydd och färgglada vitvaror
Bild på ett lantligt kök, med en undermonterad diskho, luckor med infälld panel, beige skåp, beige stänkskydd och färgglada vitvaror

Kitchen
Idéer för ett eklektiskt kök med öppen planlösning, med vita skåp, träbänkskiva, stänkskydd i keramik, målat trägolv, färgglada vitvaror och skåp i shakerstil
Idéer för ett eklektiskt kök med öppen planlösning, med vita skåp, träbänkskiva, stänkskydd i keramik, målat trägolv, färgglada vitvaror och skåp i shakerstil
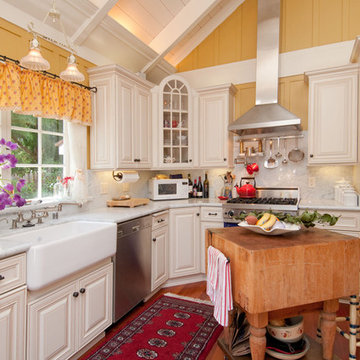
Inspiration för ett vintage l-kök, med en rustik diskho, vita skåp, vitt stänkskydd, stänkskydd i sten och färgglada vitvaror

Итальянская кухня с классическими фасадами выполнена в светлой гамме. На полу использовали крупноформатную плитку с витиеватым рисунком.
Inspiration för ett mellanstort vintage vit vitt kök, med en integrerad diskho, luckor med upphöjd panel, beige skåp, bänkskiva i koppar, vitt stänkskydd, stänkskydd i keramik, färgglada vitvaror, klinkergolv i keramik och flerfärgat golv
Inspiration för ett mellanstort vintage vit vitt kök, med en integrerad diskho, luckor med upphöjd panel, beige skåp, bänkskiva i koppar, vitt stänkskydd, stänkskydd i keramik, färgglada vitvaror, klinkergolv i keramik och flerfärgat golv
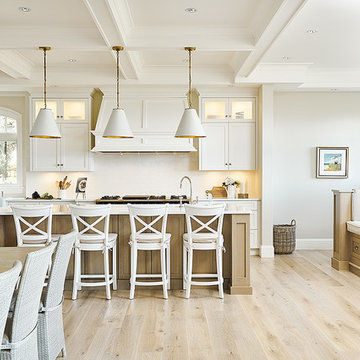
Joshua Lawrence
Idéer för stora maritima vitt kök, med en rustik diskho, skåp i shakerstil, vita skåp, granitbänkskiva, vitt stänkskydd, stänkskydd i keramik, färgglada vitvaror, ljust trägolv, en köksö och beiget golv
Idéer för stora maritima vitt kök, med en rustik diskho, skåp i shakerstil, vita skåp, granitbänkskiva, vitt stänkskydd, stänkskydd i keramik, färgglada vitvaror, ljust trägolv, en köksö och beiget golv

For this project, the entire kitchen was designed around the “must-have” Lacanche range in the stunning French Blue with brass trim. That was the client’s dream and everything had to be built to complement it. Bilotta senior designer, Randy O’Kane, CKD worked with Paul Benowitz and Dipti Shah of Benowitz Shah Architects to contemporize the kitchen while staying true to the original house which was designed in 1928 by regionally noted architect Franklin P. Hammond. The clients purchased the home over two years ago from the original owner. While the house has a magnificent architectural presence from the street, the basic systems, appointments, and most importantly, the layout and flow were inappropriately suited to contemporary living.
The new plan removed an outdated screened porch at the rear which was replaced with the new family room and moved the kitchen from a dark corner in the front of the house to the center. The visual connection from the kitchen through the family room is dramatic and gives direct access to the rear yard and patio. It was important that the island separating the kitchen from the family room have ample space to the left and right to facilitate traffic patterns, and interaction among family members. Hence vertical kitchen elements were placed primarily on existing interior walls. The cabinetry used was Bilotta’s private label, the Bilotta Collection – they selected beautiful, dramatic, yet subdued finishes for the meticulously handcrafted cabinetry. The double islands allow for the busy family to have a space for everything – the island closer to the range has seating and makes a perfect space for doing homework or crafts, or having breakfast or snacks. The second island has ample space for storage and books and acts as a staging area from the kitchen to the dinner table. The kitchen perimeter and both islands are painted in Benjamin Moore’s Paper White. The wall cabinets flanking the sink have wire mesh fronts in a statuary bronze – the insides of these cabinets are painted blue to match the range. The breakfast room cabinetry is Benjamin Moore’s Lampblack with the interiors of the glass cabinets painted in Paper White to match the kitchen. All countertops are Vermont White Quartzite from Eastern Stone. The backsplash is Artistic Tile’s Kyoto White and Kyoto Steel. The fireclay apron-front main sink is from Rohl while the smaller prep sink is from Linkasink. All faucets are from Waterstone in their antique pewter finish. The brass hardware is from Armac Martin and the pendants above the center island are from Circa Lighting. The appliances, aside from the range, are a mix of Sub-Zero, Thermador and Bosch with panels on everything.
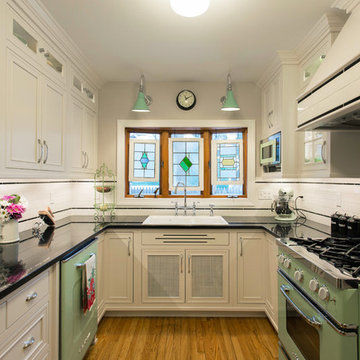
Idéer för ett avskilt, litet 50 tals u-kök, med en dubbel diskho, luckor med infälld panel, vita skåp, granitbänkskiva, vitt stänkskydd, färgglada vitvaror, mellanmörkt trägolv, stänkskydd i keramik och brunt golv

Bob Greenspan Photography
Idéer för ett stort klassiskt kök, med en dubbel diskho, skåp i mellenmörkt trä, granitbänkskiva, brunt stänkskydd, stänkskydd i sten, färgglada vitvaror, mellanmörkt trägolv, en köksö och luckor med infälld panel
Idéer för ett stort klassiskt kök, med en dubbel diskho, skåp i mellenmörkt trä, granitbänkskiva, brunt stänkskydd, stänkskydd i sten, färgglada vitvaror, mellanmörkt trägolv, en köksö och luckor med infälld panel
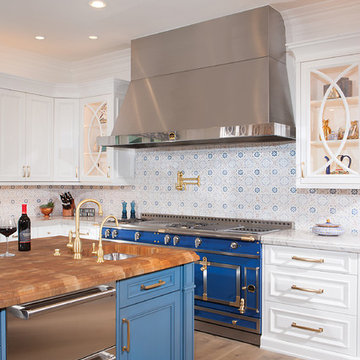
Bild på ett stort vintage brun brunt kök, med en rustik diskho, luckor med upphöjd panel, vita skåp, träbänkskiva, flerfärgad stänkskydd, färgglada vitvaror, mellanmörkt trägolv, flera köksöar och brunt golv
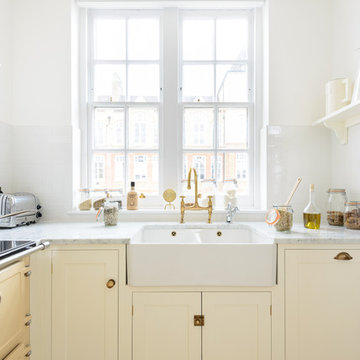
Idéer för att renovera ett avskilt, litet funkis u-kök, med en rustik diskho, skåp i shakerstil, vita skåp, marmorbänkskiva, vitt stänkskydd, stänkskydd i tunnelbanekakel, färgglada vitvaror och mellanmörkt trägolv

A lovely country kitchen in a restored farmhouse in South Devon. Photo Styling Jan Cadle, Colin Cadle Photography
Inspiration för ett mellanstort lantligt kök, med släta luckor, skåp i mellenmörkt trä, granitbänkskiva, beige stänkskydd, stänkskydd i keramik, färgglada vitvaror, klinkergolv i keramik och en köksö
Inspiration för ett mellanstort lantligt kök, med släta luckor, skåp i mellenmörkt trä, granitbänkskiva, beige stänkskydd, stänkskydd i keramik, färgglada vitvaror, klinkergolv i keramik och en köksö

Glencoe Cashmere's cool colouring and high gloss finish offer the the ultimate in urban style - perfect for the modern home. Create a striking contrast of colour and texture by completing your kitchen with smooth Corian worktops and split-face slate mosaic wall tiles.

Nantucket Architectural Photography
Inspiration för ett maritimt u-kök, med en rustik diskho, luckor med infälld panel, vita skåp, vitt stänkskydd, stänkskydd i tunnelbanekakel, färgglada vitvaror och ljust trägolv
Inspiration för ett maritimt u-kök, med en rustik diskho, luckor med infälld panel, vita skåp, vitt stänkskydd, stänkskydd i tunnelbanekakel, färgglada vitvaror och ljust trägolv
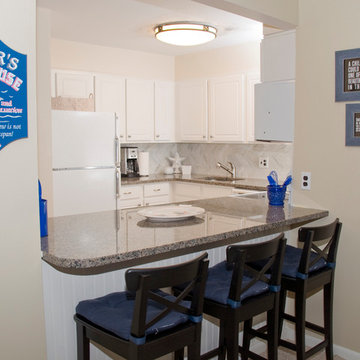
Exempel på ett avskilt, litet maritimt u-kök, med granitbänkskiva, grått stänkskydd, stänkskydd i stenkakel, en undermonterad diskho, luckor med upphöjd panel, vita skåp, färgglada vitvaror och en halv köksö

For this project, the entire kitchen was designed around the “must-have” Lacanche range in the stunning French Blue with brass trim. That was the client’s dream and everything had to be built to complement it. Bilotta senior designer, Randy O’Kane, CKD worked with Paul Benowitz and Dipti Shah of Benowitz Shah Architects to contemporize the kitchen while staying true to the original house which was designed in 1928 by regionally noted architect Franklin P. Hammond. The clients purchased the home over two years ago from the original owner. While the house has a magnificent architectural presence from the street, the basic systems, appointments, and most importantly, the layout and flow were inappropriately suited to contemporary living.
The new plan removed an outdated screened porch at the rear which was replaced with the new family room and moved the kitchen from a dark corner in the front of the house to the center. The visual connection from the kitchen through the family room is dramatic and gives direct access to the rear yard and patio. It was important that the island separating the kitchen from the family room have ample space to the left and right to facilitate traffic patterns, and interaction among family members. Hence vertical kitchen elements were placed primarily on existing interior walls. The cabinetry used was Bilotta’s private label, the Bilotta Collection – they selected beautiful, dramatic, yet subdued finishes for the meticulously handcrafted cabinetry. The double islands allow for the busy family to have a space for everything – the island closer to the range has seating and makes a perfect space for doing homework or crafts, or having breakfast or snacks. The second island has ample space for storage and books and acts as a staging area from the kitchen to the dinner table. The kitchen perimeter and both islands are painted in Benjamin Moore’s Paper White. The wall cabinets flanking the sink have wire mesh fronts in a statuary bronze – the insides of these cabinets are painted blue to match the range. The breakfast room cabinetry is Benjamin Moore’s Lampblack with the interiors of the glass cabinets painted in Paper White to match the kitchen. All countertops are Vermont White Quartzite from Eastern Stone. The backsplash is Artistic Tile’s Kyoto White and Kyoto Steel. The fireclay apron-front main sink is from Rohl while the smaller prep sink is from Linkasink. All faucets are from Waterstone in their antique pewter finish. The brass hardware is from Armac Martin and the pendants above the center island are from Circa Lighting. The appliances, aside from the range, are a mix of Sub-Zero, Thermador and Bosch with panels on everything.
1 053 foton på beige kök, med färgglada vitvaror
1
