4 969 foton på beige kök, med glaspanel som stänkskydd
Sortera efter:
Budget
Sortera efter:Populärt i dag
161 - 180 av 4 969 foton
Artikel 1 av 3
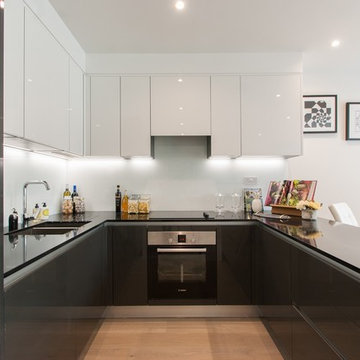
Bild på ett litet funkis kök, med en dubbel diskho, släta luckor, svarta skåp, glaspanel som stänkskydd, rostfria vitvaror, ljust trägolv och beiget golv
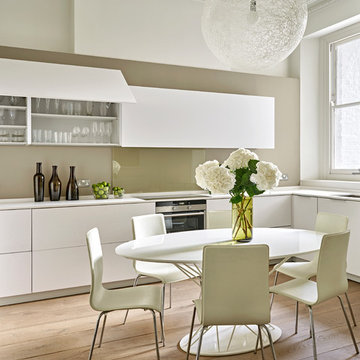
Nick Smith
Foto på ett mellanstort funkis kök, med en enkel diskho, släta luckor, vita skåp, bänkskiva i koppar, glaspanel som stänkskydd, rostfria vitvaror och mellanmörkt trägolv
Foto på ett mellanstort funkis kök, med en enkel diskho, släta luckor, vita skåp, bänkskiva i koppar, glaspanel som stänkskydd, rostfria vitvaror och mellanmörkt trägolv
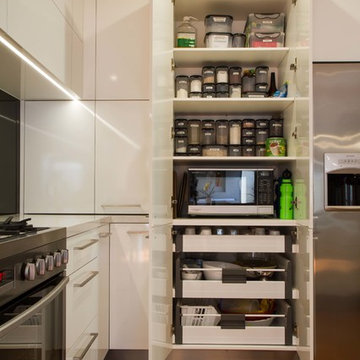
Designer: Michael Simpson; Photography by Yvonne Menegol
Idéer för ett stort modernt kök, med släta luckor, vita skåp, bänkskiva i kvarts, grått stänkskydd, glaspanel som stänkskydd, rostfria vitvaror, mellanmörkt trägolv och en köksö
Idéer för ett stort modernt kök, med släta luckor, vita skåp, bänkskiva i kvarts, grått stänkskydd, glaspanel som stänkskydd, rostfria vitvaror, mellanmörkt trägolv och en köksö
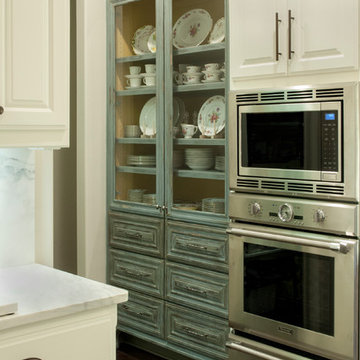
Velina Davidson
Exempel på ett mellanstort lantligt kök, med en rustik diskho, luckor med upphöjd panel, vita skåp, marmorbänkskiva, vitt stänkskydd, glaspanel som stänkskydd, rostfria vitvaror, mörkt trägolv och flera köksöar
Exempel på ett mellanstort lantligt kök, med en rustik diskho, luckor med upphöjd panel, vita skåp, marmorbänkskiva, vitt stänkskydd, glaspanel som stänkskydd, rostfria vitvaror, mörkt trägolv och flera köksöar
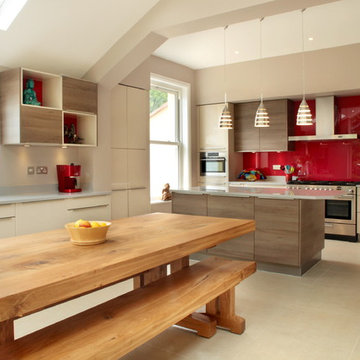
This contemporary open planned kitchen/ dining room, is very open and spacious, making it a very social-able space. The neutral tones helps to create warmth within such as large space. The choice of also having a solid wood dining table and chairs, brings a more traditional element to the design,
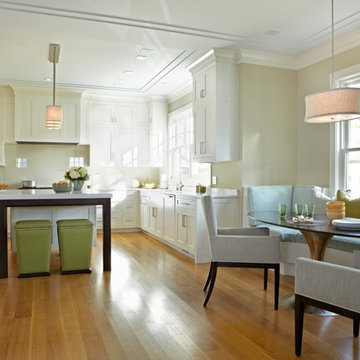
Bild på ett vintage kök, med skåp i shakerstil, vita skåp, glaspanel som stänkskydd, mellanmörkt trägolv och en köksö

Contemporary German Kitchen in Horsham, West Sussex
A rethink of this Horsham kitchen helped create a new functional island space, new kitchen entrance and matching utility.
The Brief
This client sought to make changes to their previous kitchen involving a rethink of their kitchen island, in addition to an all-round modernisation. From early project conversations it was clear that well organised storage was key, as well as including plenty of worktop space.
As part of the project, creating a new doorway into the kitchen was also required, as well as an in keeping renovation of a utility space.
Design Elements
Designer Alistair has utilised a layout not dissimilar from the previous kitchen, instead replacing stand-alone island with a peninsula island space connected to the kitchen. This minor layout change helped to incorporate the vast worktop space this client required, as well as the social island area that the client desired.
A subtle two-tone theme was another wish of the client, with glossy handleless finishes Satin Grey and Slate Grey contributing to the contemporary aesthetic of this space.
The design is accompanied by plenty of lighting options to add a further modern feel, including undercabinet downlights, ceiling downlights and plinth lighting.
Behind the hob a glass splashback has been included which has been chosen in a black shimmer finish, complimenting the overall design as well as the white quartz work surfaces, named Snowy Ibiza.
Special Inclusions
The client was keen to keep the kitchen area feeling light and spacious, and so another key part of the design was the use of full-height cabinetry to house the majority of appliances. Here a number of Neff appliances feature, including a Slide & Hide oven, combination oven, warming drawer, refrigerator and freezer which have both been integrated behind furniture.
A Neff hob has been placed just to the side, above which a built-in Neff extractor is integrated to remove any cooking odours. Opposite, a Quooker boiling water tap has been installed above a Blanco quartz composed sink which ties in nicely with the chosen work surface.
Looking towards the utility area, sideboard style furniture has been included as a space to store small appliances that are used daily, as well as cupboard space for added extra storage.
Here you can also see the new doorway into the kitchen, which leads from the hallway of this property.
Project Highlight
A matching utility upgrade was a key part of this project, and designer Alistair was tasked with integrating extra storage, laundry appliances, plus a small sink area. This area makes use of Satin Grey furniture and a laminate work surface option.
Beneath the work surface you might also spot a bed area for this client’s pooch.
The End Result
For this project designer Alistair has created a clever design to achieve all the elements of this project brief, including an important island change and a matching utility.
With this project involving a full kitchen and utility renovation, flooring improvement throughout and even building work for a new doorway; this project highlights the amazing results that can be achieved utilising our complete design and installation service.
If you are looking to transform your kitchen space, discover how our expert designers can help with a free design appointment. Arrange your free design appointment online or in showroom.

This small kitchen packs a powerful punch. By replacing an oversized sliding glass door with a 24" cantilever which created additional floor space. We tucked a large Reid Shaw farm sink with a wall mounted faucet into this recess. A 7' peninsula was added for storage, work counter and informal dining. A large oversized window floods the kitchen with light. The color of the Eucalyptus painted and glazed cabinets is reflected in both the Najerine stone counter tops and the glass mosaic backsplash tile from Oceanside Glass Tile, "Devotion" series. All dishware is stored in drawers and the large to the counter cabinet houses glassware, mugs and serving platters. Tray storage is located above the refrigerator. Bottles and large spices are located to the left of the range in a pull out cabinet. Pots and pans are located in large drawers to the left of the dishwasher. Pantry storage was created in a large closet to the left of the peninsula for oversized items as well as the microwave. Additional pantry storage for food is located to the right of the refrigerator in an alcove. Cooking ventilation is provided by a pull out hood so as not to distract from the lines of the kitchen.
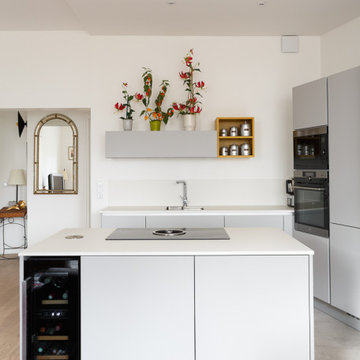
Inspiration för ett litet funkis vit vitt u-kök, med en undermonterad diskho, släta luckor, grå skåp, vitt stänkskydd, glaspanel som stänkskydd, rostfria vitvaror, en köksö och grått golv
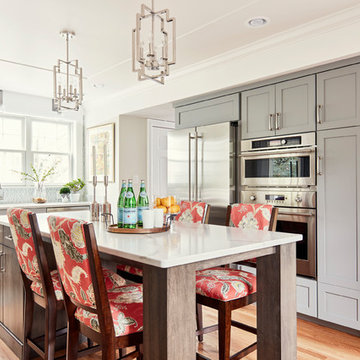
Kip Dawkins
Inspiration för ett avskilt, mellanstort vintage vit vitt u-kök, med en undermonterad diskho, skåp i shakerstil, grå skåp, bänkskiva i kvarts, flerfärgad stänkskydd, glaspanel som stänkskydd, rostfria vitvaror, mellanmörkt trägolv, en köksö och brunt golv
Inspiration för ett avskilt, mellanstort vintage vit vitt u-kök, med en undermonterad diskho, skåp i shakerstil, grå skåp, bänkskiva i kvarts, flerfärgad stänkskydd, glaspanel som stänkskydd, rostfria vitvaror, mellanmörkt trägolv, en köksö och brunt golv
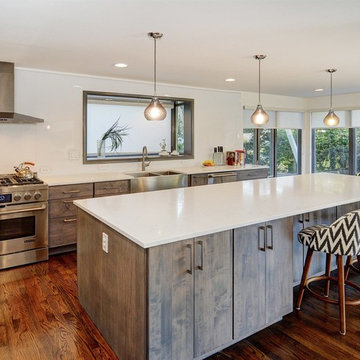
South Orange, NJ: Mid-century modern kitchen renovation features quartz counter and solid-surface acrylic backsplash wall. Murphy Construction, South Orange, NJ. Nu Interiors, South Orange, NJ. Greg Martz photography.
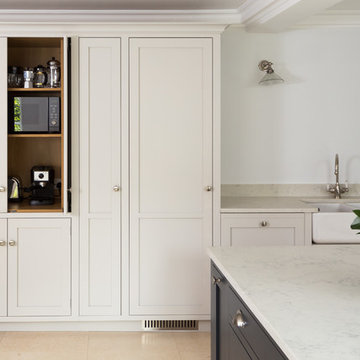
Rob Crawshaw
Klassisk inredning av ett stort vit vitt kök, med en nedsänkt diskho, skåp i shakerstil, granitbänkskiva, stänkskydd med metallisk yta, glaspanel som stänkskydd, rostfria vitvaror, kalkstensgolv, en köksö och beiget golv
Klassisk inredning av ett stort vit vitt kök, med en nedsänkt diskho, skåp i shakerstil, granitbänkskiva, stänkskydd med metallisk yta, glaspanel som stänkskydd, rostfria vitvaror, kalkstensgolv, en köksö och beiget golv
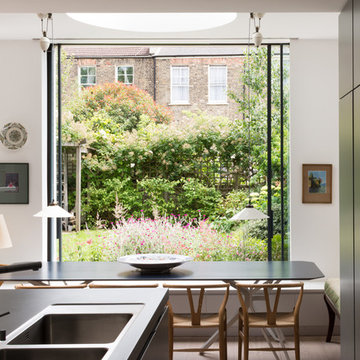
Simple grey kitchen with its elegant proportions fits seamlessly into this gracious space and benefits from an amazing view into the garden which enhances the felling of openness
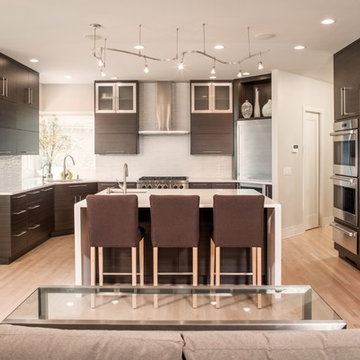
Thomas Grady Photography
Idéer för mellanstora vintage kök, med en köksö, en undermonterad diskho, släta luckor, bruna skåp, bänkskiva i kvarts, vitt stänkskydd, glaspanel som stänkskydd, rostfria vitvaror och ljust trägolv
Idéer för mellanstora vintage kök, med en köksö, en undermonterad diskho, släta luckor, bruna skåp, bänkskiva i kvarts, vitt stänkskydd, glaspanel som stänkskydd, rostfria vitvaror och ljust trägolv
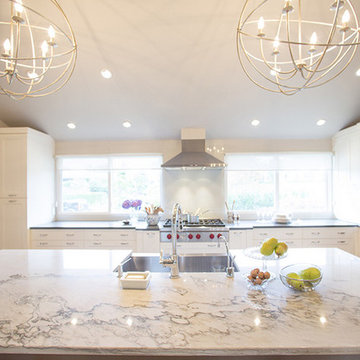
Steve Eltinge, Eltinge Photography
Idéer för ett stort klassiskt kök, med en rustik diskho, skåp i shakerstil, skåp i ljust trä, bänkskiva i kvarts, beige stänkskydd, glaspanel som stänkskydd, rostfria vitvaror, mellanmörkt trägolv och en köksö
Idéer för ett stort klassiskt kök, med en rustik diskho, skåp i shakerstil, skåp i ljust trä, bänkskiva i kvarts, beige stänkskydd, glaspanel som stänkskydd, rostfria vitvaror, mellanmörkt trägolv och en köksö
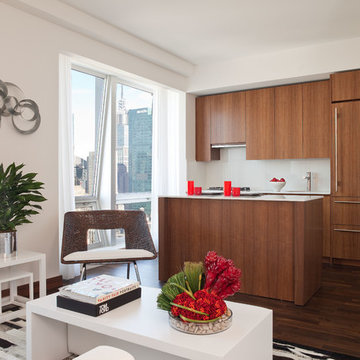
A minimalist approach with white countertops and table was used throughout as a cool counterpart to the warm wood floor and cabinetry.
Modern inredning av ett litet kök, med släta luckor, skåp i mellenmörkt trä, vitt stänkskydd, glaspanel som stänkskydd och mörkt trägolv
Modern inredning av ett litet kök, med släta luckor, skåp i mellenmörkt trä, vitt stänkskydd, glaspanel som stänkskydd och mörkt trägolv
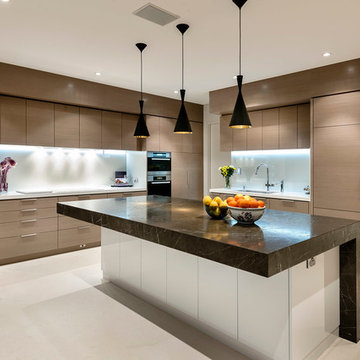
Idéer för funkis kök, med släta luckor, glaspanel som stänkskydd, integrerade vitvaror och en köksö
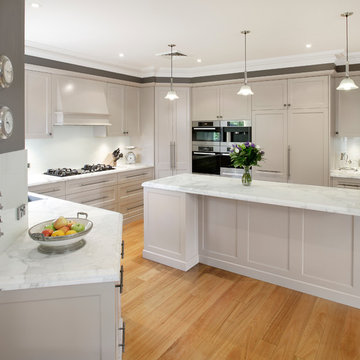
This West Pennant Hills renovation had a two main objectives: to improve the space around the island and reorganise the storage space for greater efficiency. Designer David Bartlett turned his attention to the layout of the room and repositioned a number of elements to enhance the work flow.
"We needed to create an efficient work triangle," he says, "and I needed to find a way to include more appliances within the space."
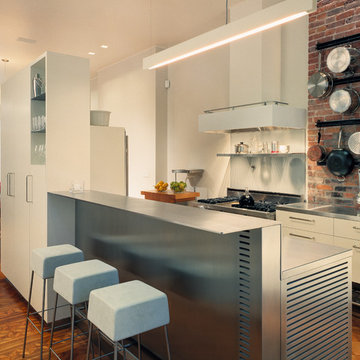
Kitchen
Photography by Paul Warchol
Idéer för ett modernt kök, med rostfria vitvaror, släta luckor, vita skåp, bänkskiva i rostfritt stål och glaspanel som stänkskydd
Idéer för ett modernt kök, med rostfria vitvaror, släta luckor, vita skåp, bänkskiva i rostfritt stål och glaspanel som stänkskydd
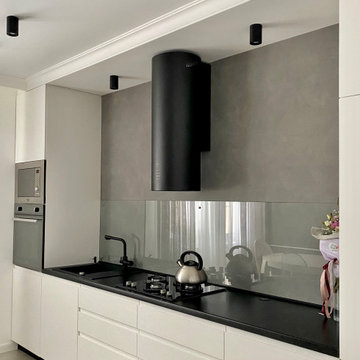
Exempel på ett modernt svart linjärt svart kök och matrum, med en undermonterad diskho, släta luckor, vita skåp, laminatbänkskiva, grått stänkskydd, glaspanel som stänkskydd, svarta vitvaror, klinkergolv i porslin och grått golv
4 969 foton på beige kök, med glaspanel som stänkskydd
9