2 402 foton på beige kök, med grönt stänkskydd
Sortera efter:
Budget
Sortera efter:Populärt i dag
241 - 260 av 2 402 foton
Artikel 1 av 3
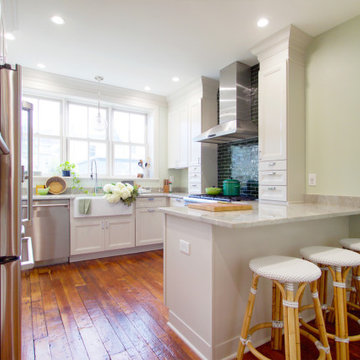
Inspiration för avskilda, små klassiska grått u-kök, med en rustik diskho, luckor med infälld panel, vita skåp, bänkskiva i kvartsit, grönt stänkskydd, stänkskydd i terrakottakakel, rostfria vitvaror, mellanmörkt trägolv och en halv köksö
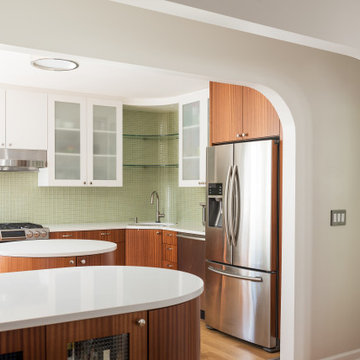
Idéer för ett litet modernt vit kök och matrum, med släta luckor, skåp i mörkt trä, grönt stänkskydd, stänkskydd i glaskakel, rostfria vitvaror, ljust trägolv och en köksö
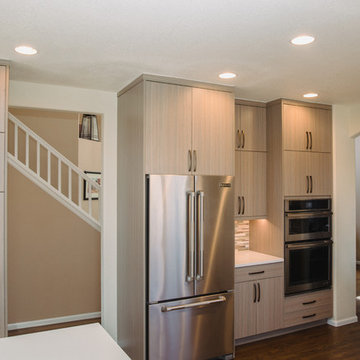
In the before picture - there was a lot of space above the cabinets. We used a cabinet line that could not offer tall cabinets so we ordered 84" tall cabinets and stacked another cabinet above it. I wanted to make sure the cabinet heights aligned to create a symmetrical look which is an important design element for the contemporary style.
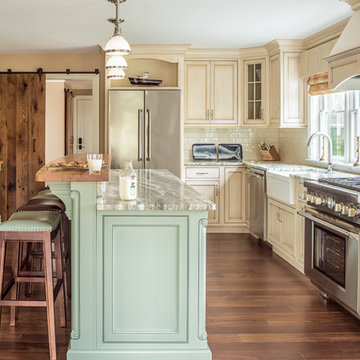
Idéer för avskilda vintage u-kök, med en köksö, en rustik diskho, luckor med profilerade fronter, beige skåp, grönt stänkskydd, stänkskydd i glaskakel, rostfria vitvaror, mellanmörkt trägolv och brunt golv
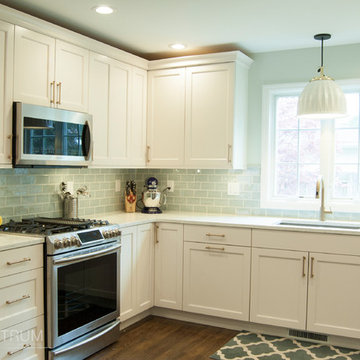
Idéer för att renovera ett mellanstort vintage kök, med en nedsänkt diskho, luckor med upphöjd panel, vita skåp, granitbänkskiva, grönt stänkskydd, stänkskydd i tunnelbanekakel, rostfria vitvaror, mörkt trägolv och en köksö
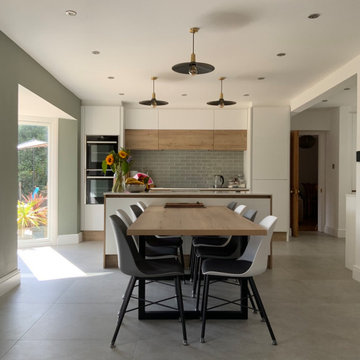
The conversion of this kitchen diner and utility in to an open single room is just breathtaking and so surprising being a period, rural property.
The introduction of this Scandi style kitchen has been carried out so sympathetically. Balancing the contemporary handleless styligh with brilliant white doors and surfaces oak trims and features softens what could otherwise be a very stark space. This attention to detail does not stop here with all internals behind the white units carrying the oak through to the internal units.
The use of this classic green paint nods to the period of the property without jarring against the contemporary styling, transitioning between old and new beautifully.
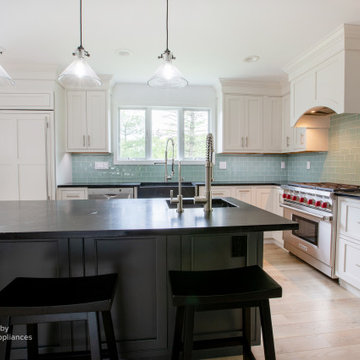
A large transitional l-shaped kitchen design in Wayne, NJ, with white shaker cabinets, and a dark island. This kitchen also has a farmhouse sink, quartz countertops, green subway tile backsplash, designer appliances and black countertops.
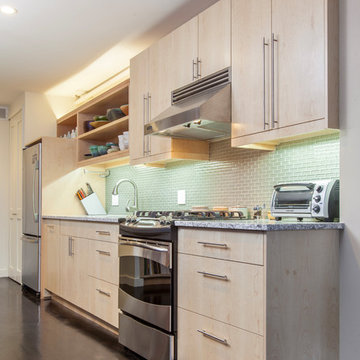
Marcin JM @ Diamond Shot Studio
Idéer för att renovera ett mellanstort funkis linjärt kök med öppen planlösning, med en enkel diskho, släta luckor, skåp i ljust trä, bänkskiva i kvarts, grönt stänkskydd, stänkskydd i glaskakel, rostfria vitvaror, mörkt trägolv och en köksö
Idéer för att renovera ett mellanstort funkis linjärt kök med öppen planlösning, med en enkel diskho, släta luckor, skåp i ljust trä, bänkskiva i kvarts, grönt stänkskydd, stänkskydd i glaskakel, rostfria vitvaror, mörkt trägolv och en köksö
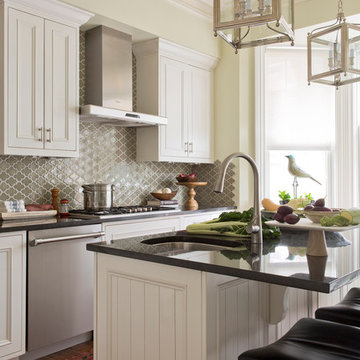
Interior Design: Carol Swift, Swift-Morris Interiors
Photography: George Ross
Inspiration för ett avskilt, mellanstort vintage u-kök, med en undermonterad diskho, luckor med profilerade fronter, vita skåp, granitbänkskiva, grönt stänkskydd, stänkskydd i keramik, rostfria vitvaror och mellanmörkt trägolv
Inspiration för ett avskilt, mellanstort vintage u-kök, med en undermonterad diskho, luckor med profilerade fronter, vita skåp, granitbänkskiva, grönt stänkskydd, stänkskydd i keramik, rostfria vitvaror och mellanmörkt trägolv
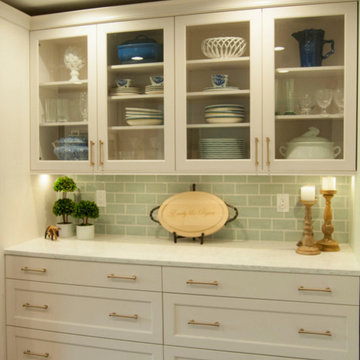
Exempel på ett mellanstort klassiskt kök, med en nedsänkt diskho, luckor med upphöjd panel, vita skåp, granitbänkskiva, grönt stänkskydd, stänkskydd i tunnelbanekakel, rostfria vitvaror, mellanmörkt trägolv och en köksö
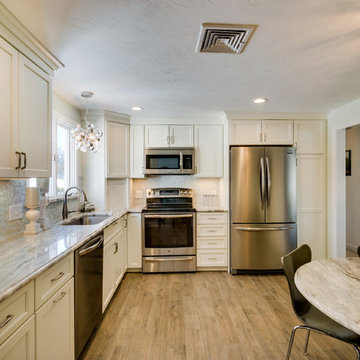
HLP Photography, Natick, MA
Bild på ett mellanstort vintage beige beige kök, med vita skåp, en undermonterad diskho, luckor med infälld panel, bänkskiva i kvartsit, grönt stänkskydd, stänkskydd i keramik, rostfria vitvaror, klinkergolv i keramik och brunt golv
Bild på ett mellanstort vintage beige beige kök, med vita skåp, en undermonterad diskho, luckor med infälld panel, bänkskiva i kvartsit, grönt stänkskydd, stänkskydd i keramik, rostfria vitvaror, klinkergolv i keramik och brunt golv
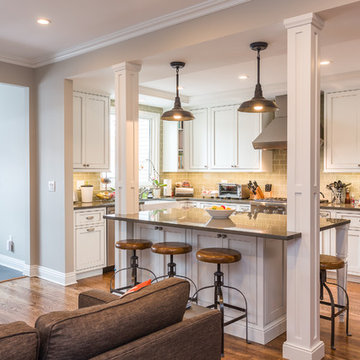
The young family who own this home loved their location but felt the main floor didn't work for their needs. They decided to gut it rather than move, and engaged a great young architect to do the design. We worked with the owner and architect to create a more spacious feeling entryway, formalize a music room, and open the walls between the kitchen, dining room and family room. The esthetic is traditional and the function is updated.
Nina Leone
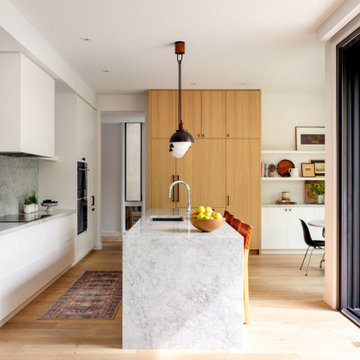
RIVER’S EDGE HOUSE
New modern family home in Calgary’s Roxboro Neighbourhood.
Photography: Joel Klassen
Builder: Alloy Homes
Inspiration för ett stort funkis grå grått kök, med en undermonterad diskho, släta luckor, vita skåp, marmorbänkskiva, grönt stänkskydd, stänkskydd i sten, rostfria vitvaror, ljust trägolv, en köksö och beiget golv
Inspiration för ett stort funkis grå grått kök, med en undermonterad diskho, släta luckor, vita skåp, marmorbänkskiva, grönt stänkskydd, stänkskydd i sten, rostfria vitvaror, ljust trägolv, en köksö och beiget golv
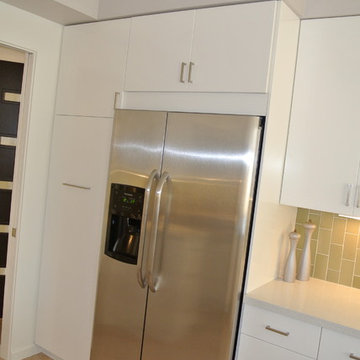
White Pantry Ikea KItchen cabinets installed next to refrigerator.
Foto på ett mellanstort funkis skafferi, med släta luckor, bänkskiva i kvartsit, grönt stänkskydd, stänkskydd i keramik, rostfria vitvaror och klinkergolv i porslin
Foto på ett mellanstort funkis skafferi, med släta luckor, bänkskiva i kvartsit, grönt stänkskydd, stänkskydd i keramik, rostfria vitvaror och klinkergolv i porslin
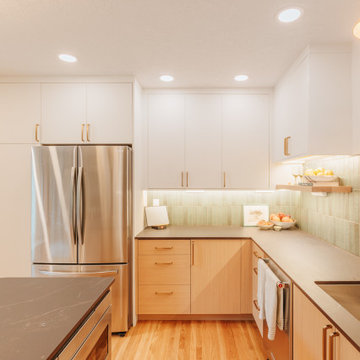
Expanded kitchen space, with custom cabinetry, vibrant tile, and an island.
Modern inredning av ett mellanstort grå grått kök, med en undermonterad diskho, släta luckor, skåp i ljust trä, grönt stänkskydd, stänkskydd i keramik, rostfria vitvaror, en köksö och brunt golv
Modern inredning av ett mellanstort grå grått kök, med en undermonterad diskho, släta luckor, skåp i ljust trä, grönt stänkskydd, stänkskydd i keramik, rostfria vitvaror, en köksö och brunt golv
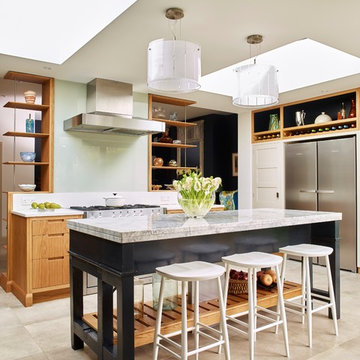
The overall scheme for this kitchen was 50’s inspired with open chamfered cantilevered shelves to display the families large collection of ceramics and decorative glass.
The centre piece is the island that was a piece of salvage from a French decorator’s workshop – we decorated it and added an oaked slated vegetable rack below and introduced a seating area.
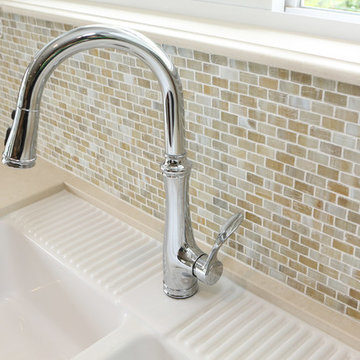
This great-room incorporates the living, dining , kitchen as well as access to the back patio. It is the perfect place for entertaining and relaxing. We restored the floors to their original warm tone and used lots of warm neutrals to answer our client’s desire for a more masculine feeling home. A Chinese cabinet and custom-built bookcase help to define an entry hall where one does not exist.
We completely remodeled the kitchen and it is now very open and inviting. A Caesarstone counter with an overhang for eating or entertaining allows for three comfortable bar stools for visiting while cooking. Stainless steal appliances and a white apron sink are the only features that still remain.
A large contemporary art piece over the new dining banquette brings in a splash of color and rounds out the space. Lots of earth-toned fabrics are part of this overall scheme. The kitchen, dining and living rooms have light cabinetry and walls with accent color in the tile and fireplace stone. The home has lots of added storage for books, art and accessories.
In the living room, comfortable upholstered pieces with casual fabrics were created and sit atop a sisal rug, giving the room true California style. For contrast, a dark metal drapery rod above soft white drapery panels covers the new French doors. The doors lead out to the back patio. Photography by Erika Bierman
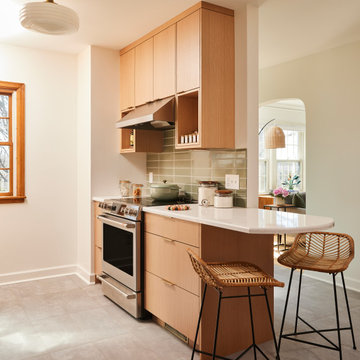
Inspired by their years in Japan and California and their Scandinavian heritage, we updated this 1938 home with a earthy palette and clean lines.
Rift-cut white oak cabinetry, white quartz counters and a soft green tile backsplash are balanced with details that reference the home's history.
Classic light fixtures soften the modern elements.
We created a new arched opening to the living room and removed the trim around other doorways to enlarge them and mimic original arched openings.
Removing an entry closet and breakfast nook opened up the overall footprint and allowed for a functional work zone that includes great counter space on either side of the range, when they had none before.
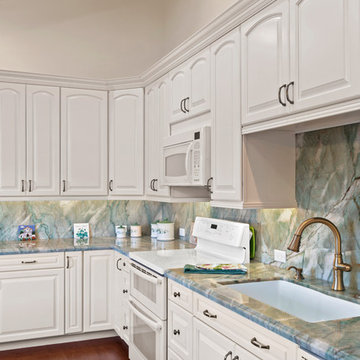
Take a trip to the European countryside! This eat-in kitchen was opened up to the rafters and bumped out with window seating. Dedicated wine and cookbook storage areas offer added counter space. Cabinetry by Waypoint Living Spaces in "Linen" blends perfectly with the white appliances. Stunning Countertops and Backsplash are Emerald Quartzite fabricated by Carlos Bravo and team at Monterey Bay Tile & Granite. Photography by Dave Clark of Monterey Virtual Tours
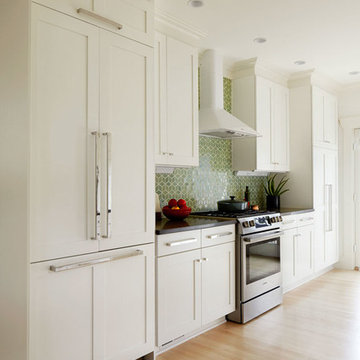
Photos by Alex Hayden
Exempel på ett amerikanskt parallellkök, med en rustik diskho, skåp i shakerstil, vita skåp, bänkskiva i kvartsit, grönt stänkskydd, stänkskydd i keramik, rostfria vitvaror och ljust trägolv
Exempel på ett amerikanskt parallellkök, med en rustik diskho, skåp i shakerstil, vita skåp, bänkskiva i kvartsit, grönt stänkskydd, stänkskydd i keramik, rostfria vitvaror och ljust trägolv
2 402 foton på beige kök, med grönt stänkskydd
13