2 406 foton på beige kök, med grönt stänkskydd
Sortera efter:
Budget
Sortera efter:Populärt i dag
81 - 100 av 2 406 foton
Artikel 1 av 3
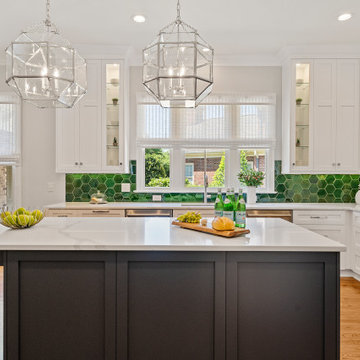
Luminous updated kitchen featuring Large Hexagons in 47 Vermont Pine
Idéer för ett stort klassiskt vit kök, med en nedsänkt diskho, luckor med profilerade fronter, vita skåp, bänkskiva i kvartsit, grönt stänkskydd, stänkskydd i keramik, rostfria vitvaror, ljust trägolv, en köksö och brunt golv
Idéer för ett stort klassiskt vit kök, med en nedsänkt diskho, luckor med profilerade fronter, vita skåp, bänkskiva i kvartsit, grönt stänkskydd, stänkskydd i keramik, rostfria vitvaror, ljust trägolv, en köksö och brunt golv
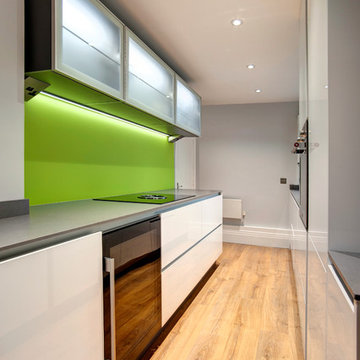
Peter Atkinson Photography
Modern inredning av ett avskilt, litet grå grått parallellkök, med släta luckor, vita skåp, bänkskiva i kvarts, grönt stänkskydd, glaspanel som stänkskydd, svarta vitvaror och laminatgolv
Modern inredning av ett avskilt, litet grå grått parallellkök, med släta luckor, vita skåp, bänkskiva i kvarts, grönt stänkskydd, glaspanel som stänkskydd, svarta vitvaror och laminatgolv
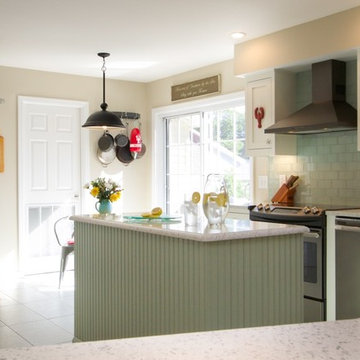
Idéer för mellanstora maritima kök, med luckor med profilerade fronter, vita skåp, granitbänkskiva, grönt stänkskydd, stänkskydd i keramik, en köksö, en undermonterad diskho och klinkergolv i keramik
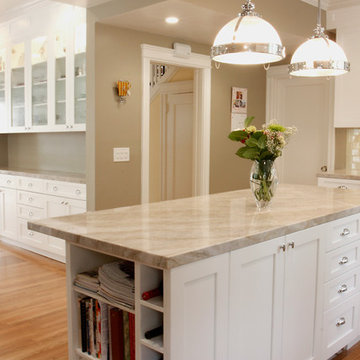
This beautiful white shaker kitchen with quartzite counter tops inspires great culinary and social moments. Using a variety of unique materials including shaker cabinets and ceramic tile, this mid-sized kitchen is versatile, functional and a joy to be in. The cabinets are made by Columbia Cabinets in British Columbia. We love working with them because of the durability of their finish and dependability of their build. The shaker cabinets, pendant lighting, quartzite countertops, ceramic backsplash, and light brown hardwood floors all added up to this beautiful transitional kitchen design.

Our brief was to create a calm, modern country kitchen that avoided cliches - and to intrinsically link to the garden. A weekend escape for a busy family who come down to escape the city, to enjoy their art collection, garden and cook together. The design springs from my neuroscience research and is based on appealing to our hard wired needs, our fundamental instincts - sociability, easy movement, art, comfort, hearth, smells, readiness for visitors, view of outdoors and a place to eat.
The key design innovation was the use of soft geometry, not so much in the planning but in the three dimensionality of the furniture which grows out of the floor in an organic way. The soft geometry is in the profile of the pieces, not in their footprint. The users can stroke the furniture, lie against it and feel its softness, all of which helps the visitors to kitchen linger and chat.
The fireplace is located in the middle between the cooking zone and the garden. There is plenty of room to draw up a chair and just sit around. The fold-out doors let the landscape into the space in a generous way, especially on summer days when the weather makes the indoors and outdoors come together. The sight lines from the main cooking and preparation island offer views of the garden throughout the seasons, as well as people coming into the room and those seating at the table - so it becomes a command position or what we call the sweet spot. This often results in there being a family competition to do the cooking.
The woods are Canadian Maple, Australian rosewood and Eucalyptus. All appliances are Gaggenau and Fisher and Paykel.
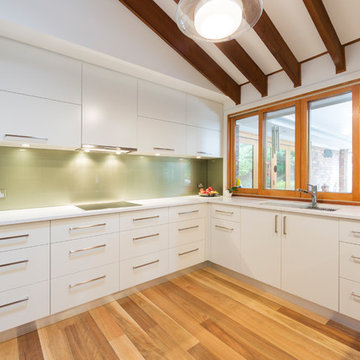
Kitchen
Idéer för att renovera ett mellanstort funkis vit vitt kök, med en undermonterad diskho, släta luckor, vita skåp, bänkskiva i kvarts, grönt stänkskydd, glaspanel som stänkskydd, ljust trägolv, en halv köksö och brunt golv
Idéer för att renovera ett mellanstort funkis vit vitt kök, med en undermonterad diskho, släta luckor, vita skåp, bänkskiva i kvarts, grönt stänkskydd, glaspanel som stänkskydd, ljust trägolv, en halv köksö och brunt golv
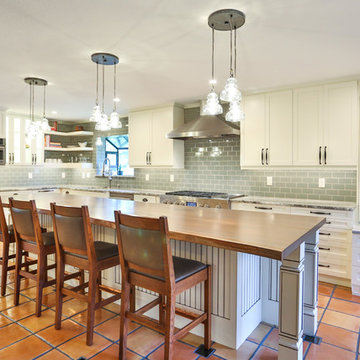
This homeowner wanted to increase the size of her kitchen and make it a family center during gatherings. The old dining room was brought into the kitchen, doubling the size and dining room moved to the old formal living area. Shaker Cabinets in a pale yellow were installed and the island was done with bead board highlighted to accent the exterior. A baking center on the right side was built lower to accommodate the owner who is an active bread maker. That counter was installed with Carrara Marble top. Glass subway tile was installed as the backsplash. The Island counter top is book matched walnut from Devos Woodworking in Dripping Springs Tx. It is an absolute show stopper when you enter the kitchen. Pendant lighting is a multipe light with the appearance of old insulators which the owner has collected over the years. Open Shelving, glass fronted cabinets and specialized drawers for trash, dishes and knives make this kitchen the owners wish list complete.
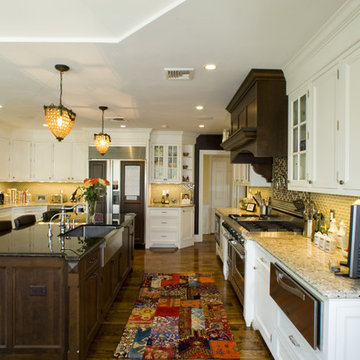
Products Used:
Cabinetry: Urban Homes custom made
Wood Species: Painted Maple & Stained Cherry
Flooring: Cherry
Countertops: Granite
Sink(s): Franke
Faucet(s): Rohl
Dishwasher: Miele
Range: Viking
Hood: Custom
Refrigerator: wolf
Lighting: Sub-Zero 48"
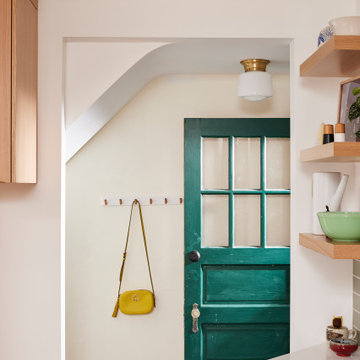
Inspired by their years in Japan and California and their Scandinavian heritage, we updated this 1938 home with a earthy palette and clean lines.
Rift-cut white oak cabinetry, white quartz counters and a soft green tile backsplash are balanced with details that reference the home's history.
Classic light fixtures soften the modern elements.
We created a new arched opening to the living room and removed the trim around other doorways to enlarge them and mimic original arched openings.
Removing an entry closet and breakfast nook opened up the overall footprint and allowed for a functional work zone that includes great counter space on either side of the range, when they had none before.
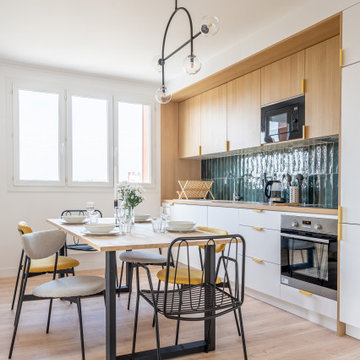
Idéer för att renovera ett mellanstort nordiskt linjärt kök och matrum, med en undermonterad diskho, släta luckor, skåp i ljust trä, träbänkskiva, grönt stänkskydd, stänkskydd i keramik, rostfria vitvaror och ljust trägolv
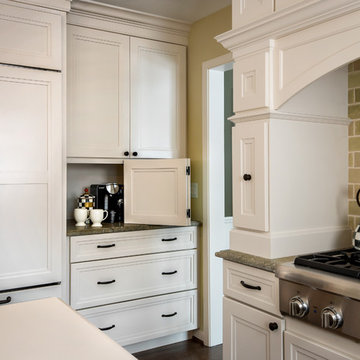
Creative touches included this hidden coffee nook.
Perimeter Cabinets -
Brand: Omega
Door Style: Loring
Species & Finish: Maple, Oyster
Perimeter Countertops -
Seafoam Green Granite w/ Ogee Edge
Pulls: Top Knobs, M1867 Ardenal Pull (Flat Black)
Knobs: Top Knobs, M378 Ringed Knob (Flat Black)
Rangetop -
Thermador PCG364GD 36" Gas Rangetop w/ 4 Burners & an Electric Griddler
Refrigerator -
Sub-Zero BI-42UFDO/O 42" Overlay French Door Refrigerator (Panel Ready)
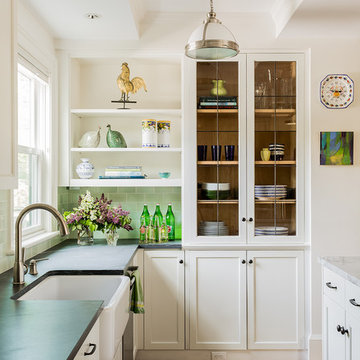
Visible housing for kitchenware and a trendy apron sink in S+H's renovation of a Cambridge kitchen.
Photography by Michael J. Lee
Idéer för att renovera ett vintage l-kök, med en rustik diskho, luckor med glaspanel, vita skåp, mellanmörkt trägolv, en köksö, grönt stänkskydd och stänkskydd i tunnelbanekakel
Idéer för att renovera ett vintage l-kök, med en rustik diskho, luckor med glaspanel, vita skåp, mellanmörkt trägolv, en köksö, grönt stänkskydd och stänkskydd i tunnelbanekakel

Bild på ett mellanstort vintage brun brunt kök, med en rustik diskho, släta luckor, gröna skåp, träbänkskiva, grönt stänkskydd, stänkskydd i glaskakel, rostfria vitvaror, mellanmörkt trägolv, en köksö och brunt golv
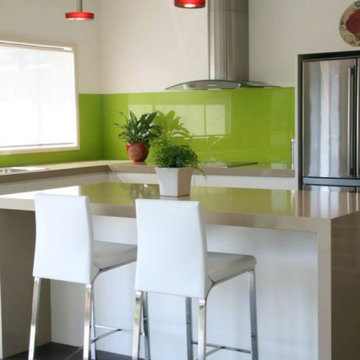
Sleek contemporary living with a pop of apple green to brighten your kitchen.
Idéer för funkis beige kök med öppen planlösning, med grönt stänkskydd och glaspanel som stänkskydd
Idéer för funkis beige kök med öppen planlösning, med grönt stänkskydd och glaspanel som stänkskydd
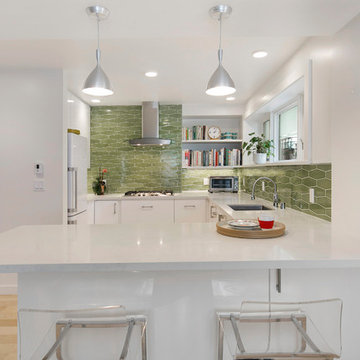
Foto på ett funkis vit u-kök, med en undermonterad diskho, släta luckor, vita skåp, grönt stänkskydd, vita vitvaror, ljust trägolv, en halv köksö och beiget golv
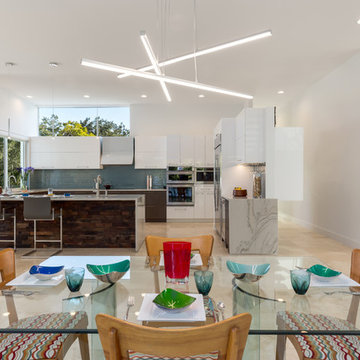
Ryan Gamma Photography
Idéer för att renovera ett mellanstort funkis linjärt kök med öppen planlösning, med en rustik diskho, släta luckor, skåp i mörkt trä, marmorbänkskiva, grönt stänkskydd, stänkskydd i keramik, rostfria vitvaror, travertin golv, en köksö och beiget golv
Idéer för att renovera ett mellanstort funkis linjärt kök med öppen planlösning, med en rustik diskho, släta luckor, skåp i mörkt trä, marmorbänkskiva, grönt stänkskydd, stänkskydd i keramik, rostfria vitvaror, travertin golv, en köksö och beiget golv
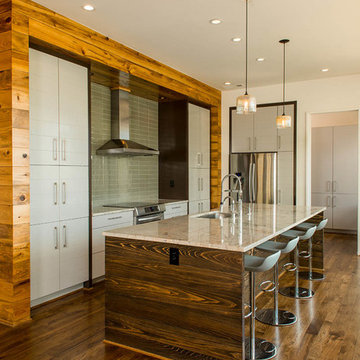
Kitchen cook wall and island,
Lee Grider Photography - http://lgp.pixpawebsites.com/#/?i=413
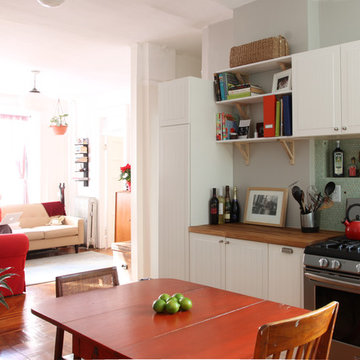
Maletz Design
Foto på ett eklektiskt kök och matrum, med träbänkskiva, vita skåp, grönt stänkskydd, stänkskydd i mosaik och rostfria vitvaror
Foto på ett eklektiskt kök och matrum, med träbänkskiva, vita skåp, grönt stänkskydd, stänkskydd i mosaik och rostfria vitvaror
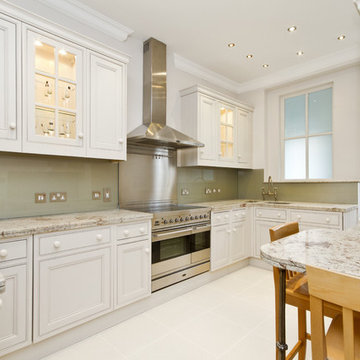
Idéer för ett klassiskt kök, med luckor med profilerade fronter, rostfria vitvaror, vita skåp, grönt stänkskydd och glaspanel som stänkskydd
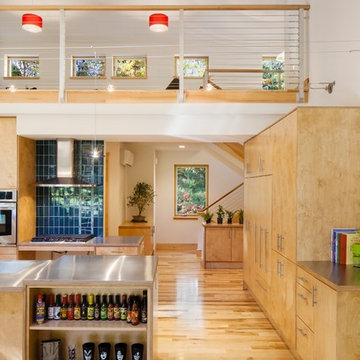
photo: Sandy Agrafiotis
Exempel på ett stort modernt kök, med en undermonterad diskho, släta luckor, skåp i mellenmörkt trä, bänkskiva i rostfritt stål, grönt stänkskydd, stänkskydd i keramik, rostfria vitvaror, mellanmörkt trägolv, en köksö och beiget golv
Exempel på ett stort modernt kök, med en undermonterad diskho, släta luckor, skåp i mellenmörkt trä, bänkskiva i rostfritt stål, grönt stänkskydd, stänkskydd i keramik, rostfria vitvaror, mellanmörkt trägolv, en köksö och beiget golv
2 406 foton på beige kök, med grönt stänkskydd
5