10 457 foton på beige kök, med integrerade vitvaror
Sortera efter:
Budget
Sortera efter:Populärt i dag
101 - 120 av 10 457 foton
Artikel 1 av 3

This great room is so well detailed. With every wall paneled, clerestory windows bringing light directly in, and exposed beams spanning 30', this space is large yet inviting and comfortable.
Environmentally-friendly sisal rug (made from Agave Sisalana plant -- hardy, fast-growing, and renewable) matching the tone of the European white oak DuChateau wood floors with oil finish. Foucault's Orb chandeliers (from Restoration Hardware) provide an accent of radiuses that tie in with the end table.
When the weather is perfect, the sliding glass doors pocket out of sight, leaving a seamless transition from the outside living to the inside. The perfect space for entertaining.

Warm White Kitchen with slightly contrasting sage green island. Custom details include furniture feet on lower cabinets, posts and columns, corbels, and stacked crown moldings.
Designed by Jenny Rausch of Karr Bick Kitchen and Bath.

Exempel på ett mellanstort klassiskt kök, med en rustik diskho, granitbänkskiva, blått stänkskydd, stänkskydd i keramik, integrerade vitvaror, en köksö, luckor med upphöjd panel, vita skåp och mörkt trägolv

Builder: John Kraemer & Sons, Inc. - Architect: Charlie & Co. Design, Ltd. - Interior Design: Martha O’Hara Interiors - Photo: Spacecrafting Photography
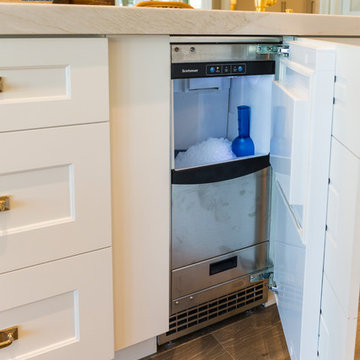
Idéer för ett mycket stort klassiskt l-kök, med en rustik diskho, skåp i shakerstil, vita skåp, bänkskiva i kvartsit, vitt stänkskydd, stänkskydd i sten, integrerade vitvaror, mellanmörkt trägolv, flera köksöar och brunt golv
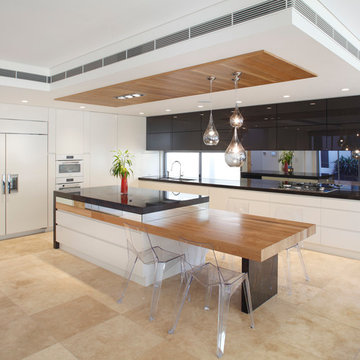
Eliot Cohen
Inspiration för moderna kök, med släta luckor, vita skåp, travertin golv, en köksö och integrerade vitvaror
Inspiration för moderna kök, med släta luckor, vita skåp, travertin golv, en köksö och integrerade vitvaror

Francis Combes
Idéer för ett avskilt, litet modernt kök, med en undermonterad diskho, släta luckor, skåp i mörkt trä, bänkskiva i koppar, beige stänkskydd, stänkskydd i stenkakel, integrerade vitvaror och klinkergolv i keramik
Idéer för ett avskilt, litet modernt kök, med en undermonterad diskho, släta luckor, skåp i mörkt trä, bänkskiva i koppar, beige stänkskydd, stänkskydd i stenkakel, integrerade vitvaror och klinkergolv i keramik

Bild på ett mellanstort funkis kök, med en undermonterad diskho, släta luckor, skåp i mörkt trä, beige stänkskydd, stänkskydd i stenkakel, integrerade vitvaror, en köksö, ljust trägolv och beiget golv

Exempel på ett mycket stort klassiskt kök, med en undermonterad diskho, släta luckor, beige skåp, granitbänkskiva, brunt stänkskydd, stänkskydd i stenkakel, integrerade vitvaror, kalkstensgolv och en köksö
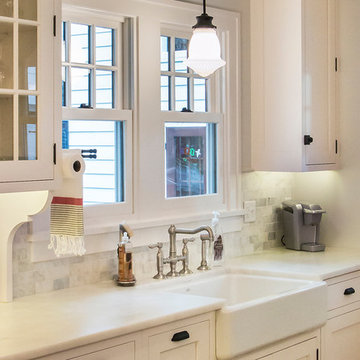
Idéer för ett stort klassiskt kök, med en rustik diskho, släta luckor, vita skåp, marmorbänkskiva, vitt stänkskydd, stänkskydd i stenkakel, integrerade vitvaror, mellanmörkt trägolv och en köksö
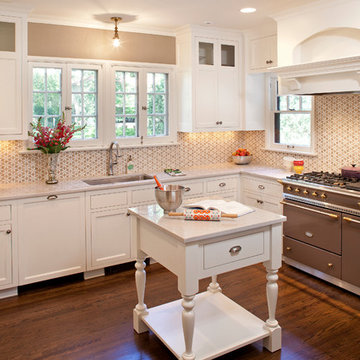
Landmark Photography
Exempel på ett mellanstort klassiskt u-kök, med en undermonterad diskho, luckor med infälld panel, vita skåp, marmorbänkskiva, vitt stänkskydd, stänkskydd i mosaik, integrerade vitvaror, mörkt trägolv och en köksö
Exempel på ett mellanstort klassiskt u-kök, med en undermonterad diskho, luckor med infälld panel, vita skåp, marmorbänkskiva, vitt stänkskydd, stänkskydd i mosaik, integrerade vitvaror, mörkt trägolv och en köksö

Inspiration för avskilda, stora klassiska u-kök, med en rustik diskho, luckor med profilerade fronter, vita skåp, granitbänkskiva, vitt stänkskydd, kalkstensgolv, en köksö, stänkskydd i tunnelbanekakel, integrerade vitvaror och beiget golv
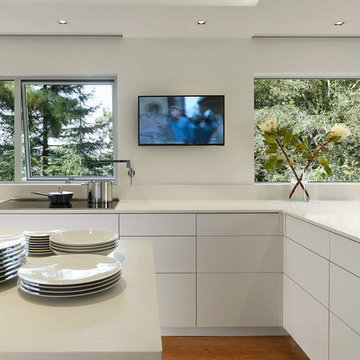
ASID Design Excellence First Place Residential – Kitchen: Originally commissioned in 1977 by our clients, this residence was designed by renowned architect Donald Olsen whose life's work is thoroughly documented in the book
Donald Olsen: Architect of Habitable Abstractions. Michael Merrill Design Studio was approached three years ago to do a comprehensive rethinking of the structure, spaces and the exterior envelope.
We hope you will enjoy this preview of the greatly enlarged and updated kitchen and home office.
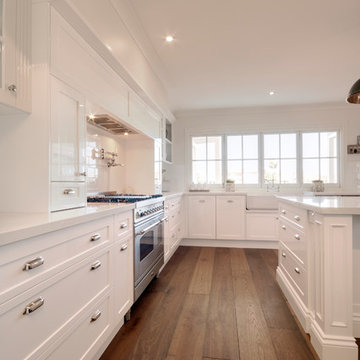
Foto på ett stort vintage u-kök, med en rustik diskho, skåp i shakerstil, vita skåp, bänkskiva i kvarts, vitt stänkskydd, stänkskydd i stenkakel, integrerade vitvaror, mellanmörkt trägolv och en köksö

This open plan kitchen features a stunning granite worktop which is matched with a tall splashback, creating a timeless elegant look. Wooden painted cabinets provide maximum storage and the classic kitchen is laid out to be both functional and comfortable. The extractor fan, integrated into the ceiling, together with fully integrated appliances, add the contemporary touch to this elegant, classical style of kitchen.
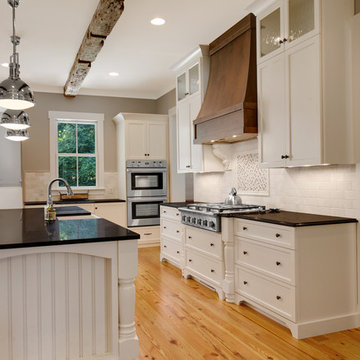
Foto på ett lantligt kök med öppen planlösning, med en rustik diskho, luckor med infälld panel, vita skåp, flerfärgad stänkskydd, stänkskydd i stenkakel, integrerade vitvaror, ljust trägolv och en köksö

This formerly small and cramped kitchen switched roles with the extra large eating area resulting in a dramatic transformation that takes advantage of the nice view of the backyard. The small kitchen window was changed to a new patio door to the terrace and the rest of the space was “sculpted” to suit the new layout.
A Classic U-shaped kitchen layout with the sink facing the window was the best of many possible combinations. The primary components were treated as “elements” which combine for a very elegant but warm design. The fridge column, custom hood and the expansive backsplash tile in a fabric pattern, combine for an impressive focal point. The stainless oven tower is flanked by open shelves and surrounded by a pantry “bridge”; the eating bar and drywall enclosure in the breakfast room repeat this “bridge” shape. The walnut island cabinets combine with a walnut butchers block and are mounted on a pedestal for a lighter, less voluminous feeling. The TV niche & corkboard are a unique blend of old and new technologies for staying in touch, from push pins to I-pad.
The light walnut limestone floor complements the cabinet and countertop colors and the two ceiling designs tie the whole space together.
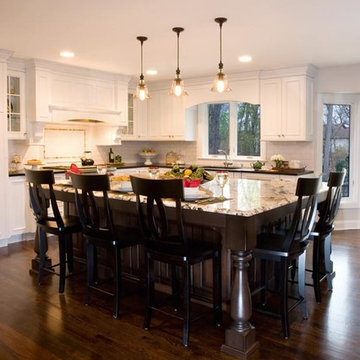
Crisp white cabinetry was accented by a dark patina-ed cherry with heavy distressing. The rich island color is mimicked by original hardwood oak floors stained a darker shade than the original honey oak of the past. Two tone counter tops compliment one another with a rich Leathered Black and the dramatic patterned granite of the island. The fresh white ceramic backsplash shines with mitred bricks from an era past, and herringbone detail hemmed by elegant gray marble accents.
The built in refrigerator is flanked by matching pantry pairs on each side, handily equipped with plenty of functional pull out drawers to store every cook’s required ingredients. The island seats the entire family, but also houses handsomely a glass front beverage center, a microwave oven, a trash pull out, and a warming drawer; all hidden behind customized matching panel doors.
Just across from the island a custom matching cook book cabinet fits in nicely holding all of the cook’s favorite recipes just a few steps from this cook’s new dream kitchen.
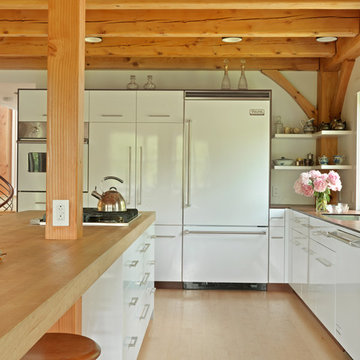
Photography by Susan Teare
Inspiration för ett funkis kök, med släta luckor, vita skåp, träbänkskiva och integrerade vitvaror
Inspiration för ett funkis kök, med släta luckor, vita skåp, träbänkskiva och integrerade vitvaror

Erica George Dines
Idéer för ett stort klassiskt u-kök, med en undermonterad diskho, luckor med infälld panel, beige skåp, vitt stänkskydd, stänkskydd i tunnelbanekakel, integrerade vitvaror, en köksö, marmorbänkskiva och klinkergolv i keramik
Idéer för ett stort klassiskt u-kök, med en undermonterad diskho, luckor med infälld panel, beige skåp, vitt stänkskydd, stänkskydd i tunnelbanekakel, integrerade vitvaror, en köksö, marmorbänkskiva och klinkergolv i keramik
10 457 foton på beige kök, med integrerade vitvaror
6