4 531 foton på beige kök, med klinkergolv i keramik
Sortera efter:
Budget
Sortera efter:Populärt i dag
121 - 140 av 4 531 foton
Artikel 1 av 3
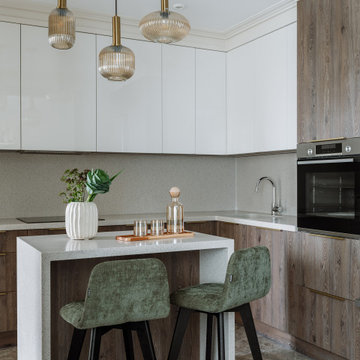
Фото: Шангина Ольга
Стиль: Рябова Ольга
Idéer för ett avskilt, mellanstort modernt beige l-kök, med en undermonterad diskho, släta luckor, vita skåp, bänkskiva i koppar, beige stänkskydd, klinkergolv i keramik, en köksö och beiget golv
Idéer för ett avskilt, mellanstort modernt beige l-kök, med en undermonterad diskho, släta luckor, vita skåp, bänkskiva i koppar, beige stänkskydd, klinkergolv i keramik, en köksö och beiget golv
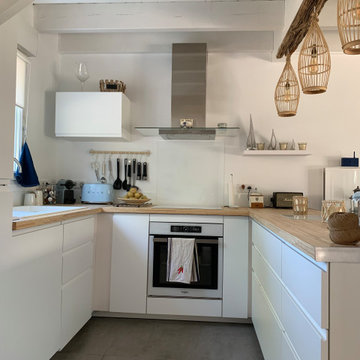
Maison de vacance dans les Landes
Idéer för ett mellanstort maritimt beige kök, med en undermonterad diskho, luckor med infälld panel, vita skåp, träbänkskiva, rostfria vitvaror, klinkergolv i keramik och grått golv
Idéer för ett mellanstort maritimt beige kök, med en undermonterad diskho, luckor med infälld panel, vita skåp, träbänkskiva, rostfria vitvaror, klinkergolv i keramik och grått golv
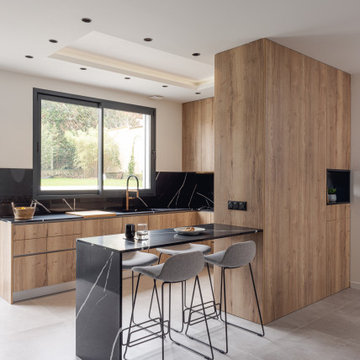
Idéer för att renovera ett stort funkis beige beige kök, med en undermonterad diskho, släta luckor, svarta skåp, träbänkskiva, svart stänkskydd, stänkskydd i marmor, svarta vitvaror, klinkergolv i keramik, en halv köksö och grått golv

Idéer för funkis beige kök, med släta luckor, blå skåp, träbänkskiva, stänkskydd med metallisk yta, turkost golv, en enkel diskho, stänkskydd i trä, färgglada vitvaror och klinkergolv i keramik

LOVE IS IN THE DETAIL
Introducing the KYOTO collection, inspired by traditional Japanese craftsmanship and tailored for SOCAL Orange County, CA homes.
Experience the finest precision, attention to detail, and timeless elegance in your LEICHT kitchen, featuring natural wood furniture crafted from oak or walnut. The design blends tradition and modernity, with veneer fronts and structure-creating wooden profiles that shape your living space with simplicity and clarity.
Discover your dream kitchen by LEICHT, perfect for desert and beach houses. Experience the warmth and beauty of natural wood, creating an inviting and comfortable atmosphere. Connect with nature and enjoy a sense of security in a kitchen designed to complement your unique lifestyle.

Bild på ett beige beige kök, med en nedsänkt diskho, släta luckor, grå skåp, bänkskiva i betong, svart stänkskydd, stänkskydd i mosaik, svarta vitvaror, klinkergolv i keramik, en köksö och svart golv
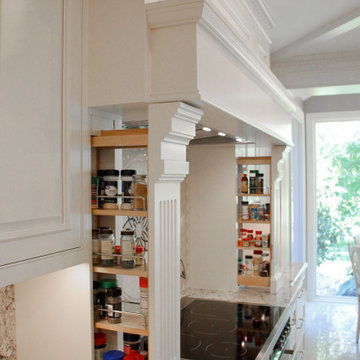
This Historical Home was built in the Columbia Country Club in 1925 and was ready for a new, modern kitchen which kept the traditional feel of the home. A previous sunroom addition created a dining room, but the original kitchen layout kept the two rooms divided. The kitchen was a small and cramped c-shape with a narrow door leading into the dining area.
The kitchen and dining room were completely opened up, creating a long, galley style, open layout which maximized the space and created a very good flow. Dimensions In Wood worked in conjuction with the client’s architect and contractor to complete this renovation.
Custom cabinets were built to use every square inch of the floorplan, with the cabinets extending all the way to the ceiling for the most storage possible. Our woodworkers even created a step stool, staining it to match the kitchen for reaching these high cabinets. The family already had a kitchen table and chairs they were happy with, so we refurbished them to match the kitchen’s new stain and paint color.
Crown molding top the cabinet boxes and extends across the ceiling where they create a coffered ceiling, highlighting the beautiful light fixtures centered on a wood medallion.
Columns were custom built to provide separation between the different sections of the kitchen, while also providing structural support.
Our master craftsmen kept the original 1925 glass cabinet doors, fitted them with modern hardware, repainted and incorporated them into new cabinet boxes. TASK LED Lighting was added to this china cabinet, highlighting the family’s decorative dishes.
Appliance Garage
On one side of the kitchen we built an appliance garage with doors that slide back into the cabinet, integrated power outlets and door activated lighting. Beside this is a small Galley Workstation for beverage and bar service which has the Galley Bar Kit perfect for sliced limes and more.
Baking Cabinet with Pocket Doors
On the opposite side, a baking cabinet was built to house a mixer and all the supplies needed for creating confections. Automatic LED lights, triggered by opening the door, create a perfect baker’s workstation. Both pocket doors slide back inside the cabinet for maximum workspace, then close to hide everything, leaving a clean, minimal kitchen devoid of clutter.
Super deep, custom drawers feature custom dividers beneath the baking cabinet. Then beneath the appliance garage another deep drawer has custom crafted produce boxes per the customer’s request.
Central to the kitchen is a walnut accent island with a granite countertop and a Stainless Steel Galley Workstation and an overhang for seating. Matching bar stools slide out of the way, under the overhang, when not in use. A color matched outlet cover hides power for the island whenever appliances are needed during preparation.
The Galley Workstation has several useful attachments like a cutting board, drying rack, colander holder, and more. Integrated into the stone countertops are a drinking water spigot, a soap dispenser, garbage disposal button and the pull out, sprayer integrated faucet.
Directly across from the conveniently positioned stainless steel sink is a Bertazzoni Italia stove with 5 burner cooktop. A custom mosaic tile backsplash makes a beautiful focal point. Then, on opposite sides of the stove, columns conceal Rev-a-Shelf pull out towers which are great for storing small items, spices, and more. All outlets on the stone covered walls also sport dual USB outlets for charging mobile devices.
Stainless Steel Whirlpool appliances throughout keep a consistent and clean look. The oven has a matching microwave above it which also works as a convection oven. Dual Whirlpool dishwashers can handle all the family’s dirty dishes.
The flooring has black, marble tile inlays surrounded by ceramic tile, which are period correct for the age of this home, while still being modern, durable and easy to clean.
Finally, just off the kitchen we also remodeled their bar and snack alcove. A small liquor cabinet, with a refrigerator and wine fridge sits opposite a snack bar and wine glass cabinets. Crown molding, granite countertops and cabinets were all customized to match this space with the rest of the stunning kitchen.
Dimensions In Wood is more than 40 years of custom cabinets. We always have been, but we want YOU to know just how much more there is to our Dimensions.
The Dimensions we cover are endless: custom cabinets, quality water, appliances, countertops, wooden beams, Marvin windows, and more. We can handle every aspect of your kitchen, bathroom or home remodel.
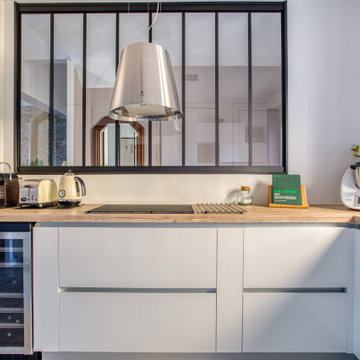
Idéer för ett stort modernt beige kök, med släta luckor, vita skåp, en enkel diskho, laminatbänkskiva och klinkergolv i keramik
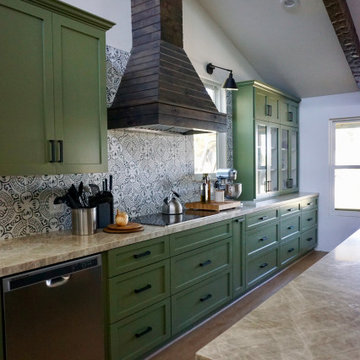
West wall highlights the stove hood and sink. You can also see the beams we added too.
Lantlig inredning av ett mellanstort beige beige kök och matrum, med en rustik diskho, skåp i shakerstil, gröna skåp, bänkskiva i kvartsit, flerfärgad stänkskydd, stänkskydd i keramik, rostfria vitvaror, klinkergolv i keramik, en köksö och beiget golv
Lantlig inredning av ett mellanstort beige beige kök och matrum, med en rustik diskho, skåp i shakerstil, gröna skåp, bänkskiva i kvartsit, flerfärgad stänkskydd, stänkskydd i keramik, rostfria vitvaror, klinkergolv i keramik, en köksö och beiget golv
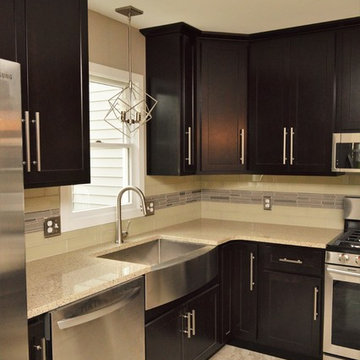
Cabinet Brand: BaileyTown Select
Wood Species: Maple
Cabinet Finish: Onyx
Door Style: Georgetown
Counter top: Viatera Quartz, Eased edge, Silver Lake color
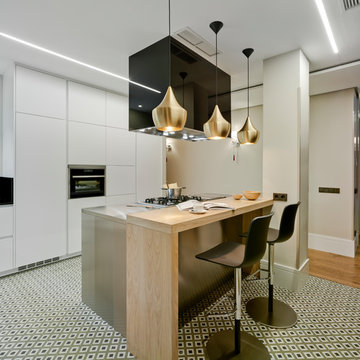
Idéer för funkis linjära beige kök, med släta luckor, vita skåp, träbänkskiva, rostfria vitvaror, klinkergolv i keramik, en köksö och flerfärgat golv
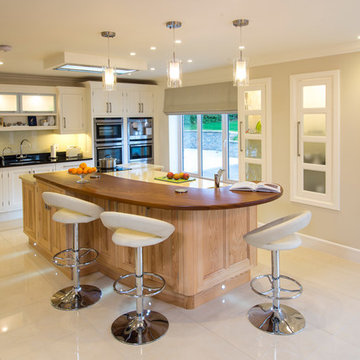
Jorg Koster Photography
Inredning av ett modernt stort beige beige kök, med en enkel diskho, luckor med profilerade fronter, skåp i ljust trä, bänkskiva i kvartsit, beige stänkskydd, glaspanel som stänkskydd, rostfria vitvaror, klinkergolv i keramik, en köksö och beiget golv
Inredning av ett modernt stort beige beige kök, med en enkel diskho, luckor med profilerade fronter, skåp i ljust trä, bänkskiva i kvartsit, beige stänkskydd, glaspanel som stänkskydd, rostfria vitvaror, klinkergolv i keramik, en köksö och beiget golv
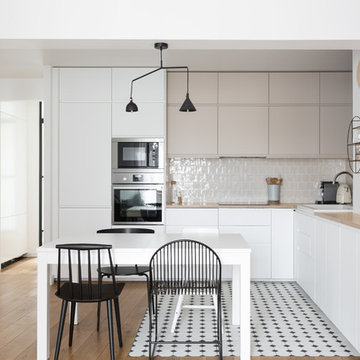
Stéphane Vasco
Inspiration för ett mellanstort minimalistiskt beige beige kök, med en nedsänkt diskho, släta luckor, grå skåp, träbänkskiva, beige stänkskydd, stänkskydd i keramik, rostfria vitvaror, klinkergolv i keramik och flerfärgat golv
Inspiration för ett mellanstort minimalistiskt beige beige kök, med en nedsänkt diskho, släta luckor, grå skåp, träbänkskiva, beige stänkskydd, stänkskydd i keramik, rostfria vitvaror, klinkergolv i keramik och flerfärgat golv
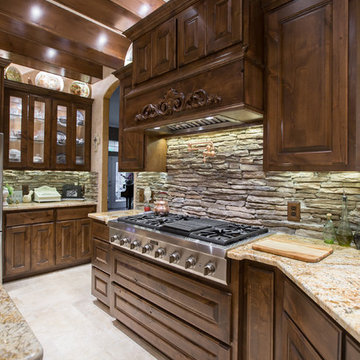
Foto på ett stort rustikt beige kök, med en köksö, en rustik diskho, luckor med upphöjd panel, skåp i mörkt trä, granitbänkskiva, brunt stänkskydd, stänkskydd i stenkakel, rostfria vitvaror, klinkergolv i keramik och beiget golv
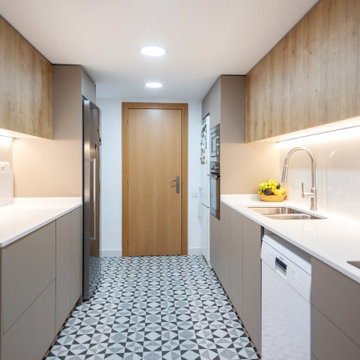
La nueva distribución de la cocina es a dos frentes. Se ha conseguido una movilidad perfecta en la estancia.
Bild på ett avskilt, mellanstort funkis beige beige parallellkök, med en dubbel diskho, släta luckor, skåp i mellenmörkt trä, beige stänkskydd, rostfria vitvaror och klinkergolv i keramik
Bild på ett avskilt, mellanstort funkis beige beige parallellkök, med en dubbel diskho, släta luckor, skåp i mellenmörkt trä, beige stänkskydd, rostfria vitvaror och klinkergolv i keramik
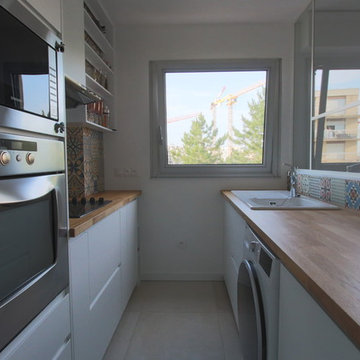
Bild på ett avskilt, litet funkis beige beige parallellkök, med en enkel diskho, luckor med profilerade fronter, vita skåp, träbänkskiva, flerfärgad stänkskydd, stänkskydd i cementkakel, rostfria vitvaror, klinkergolv i keramik och beiget golv

The best of the past and present meet in this distinguished design. Custom craftsmanship and distinctive detailing give this lakefront residence its vintage flavor while an open and light-filled floor plan clearly mark it as contemporary. With its interesting shingled roof lines, abundant windows with decorative brackets and welcoming porch, the exterior takes in surrounding views while the interior meets and exceeds contemporary expectations of ease and comfort. The main level features almost 3,000 square feet of open living, from the charming entry with multiple window seats and built-in benches to the central 15 by 22-foot kitchen, 22 by 18-foot living room with fireplace and adjacent dining and a relaxing, almost 300-square-foot screened-in porch. Nearby is a private sitting room and a 14 by 15-foot master bedroom with built-ins and a spa-style double-sink bath with a beautiful barrel-vaulted ceiling. The main level also includes a work room and first floor laundry, while the 2,165-square-foot second level includes three bedroom suites, a loft and a separate 966-square-foot guest quarters with private living area, kitchen and bedroom. Rounding out the offerings is the 1,960-square-foot lower level, where you can rest and recuperate in the sauna after a workout in your nearby exercise room. Also featured is a 21 by 18-family room, a 14 by 17-square-foot home theater, and an 11 by 12-foot guest bedroom suite.
Photography: Ashley Avila Photography & Fulview Builder: J. Peterson Homes Interior Design: Vision Interiors by Visbeen
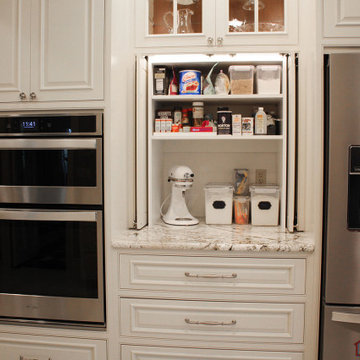
This Historical Home was built in the Columbia Country Club in 1925 and was ready for a new, modern kitchen which kept the traditional feel of the home. A previous sunroom addition created a dining room, but the original kitchen layout kept the two rooms divided. The kitchen was a small and cramped c-shape with a narrow door leading into the dining area.
The kitchen and dining room were completely opened up, creating a long, galley style, open layout which maximized the space and created a very good flow. Dimensions In Wood worked in conjuction with the client’s architect and contractor to complete this renovation.
Custom cabinets were built to use every square inch of the floorplan, with the cabinets extending all the way to the ceiling for the most storage possible. Our woodworkers even created a step stool, staining it to match the kitchen for reaching these high cabinets. The family already had a kitchen table and chairs they were happy with, so we refurbished them to match the kitchen’s new stain and paint color.
Crown molding top the cabinet boxes and extends across the ceiling where they create a coffered ceiling, highlighting the beautiful light fixtures centered on a wood medallion.
Columns were custom built to provide separation between the different sections of the kitchen, while also providing structural support.
Our master craftsmen kept the original 1925 glass cabinet doors, fitted them with modern hardware, repainted and incorporated them into new cabinet boxes. TASK LED Lighting was added to this china cabinet, highlighting the family’s decorative dishes.
Appliance Garage
On one side of the kitchen we built an appliance garage with doors that slide back into the cabinet, integrated power outlets and door activated lighting. Beside this is a small Galley Workstation for beverage and bar service which has the Galley Bar Kit perfect for sliced limes and more.
Baking Cabinet with Pocket Doors
On the opposite side, a baking cabinet was built to house a mixer and all the supplies needed for creating confections. Automatic LED lights, triggered by opening the door, create a perfect baker’s workstation. Both pocket doors slide back inside the cabinet for maximum workspace, then close to hide everything, leaving a clean, minimal kitchen devoid of clutter.
Super deep, custom drawers feature custom dividers beneath the baking cabinet. Then beneath the appliance garage another deep drawer has custom crafted produce boxes per the customer’s request.
Central to the kitchen is a walnut accent island with a granite countertop and a Stainless Steel Galley Workstation and an overhang for seating. Matching bar stools slide out of the way, under the overhang, when not in use. A color matched outlet cover hides power for the island whenever appliances are needed during preparation.
The Galley Workstation has several useful attachments like a cutting board, drying rack, colander holder, and more. Integrated into the stone countertops are a drinking water spigot, a soap dispenser, garbage disposal button and the pull out, sprayer integrated faucet.
Directly across from the conveniently positioned stainless steel sink is a Bertazzoni Italia stove with 5 burner cooktop. A custom mosaic tile backsplash makes a beautiful focal point. Then, on opposite sides of the stove, columns conceal Rev-a-Shelf pull out towers which are great for storing small items, spices, and more. All outlets on the stone covered walls also sport dual USB outlets for charging mobile devices.
Stainless Steel Whirlpool appliances throughout keep a consistent and clean look. The oven has a matching microwave above it which also works as a convection oven. Dual Whirlpool dishwashers can handle all the family’s dirty dishes.
The flooring has black, marble tile inlays surrounded by ceramic tile, which are period correct for the age of this home, while still being modern, durable and easy to clean.
Finally, just off the kitchen we also remodeled their bar and snack alcove. A small liquor cabinet, with a refrigerator and wine fridge sits opposite a snack bar and wine glass cabinets. Crown molding, granite countertops and cabinets were all customized to match this space with the rest of the stunning kitchen.
Dimensions In Wood is more than 40 years of custom cabinets. We always have been, but we want YOU to know just how much more there is to our Dimensions.
The Dimensions we cover are endless: custom cabinets, quality water, appliances, countertops, wooden beams, Marvin windows, and more. We can handle every aspect of your kitchen, bathroom or home remodel.
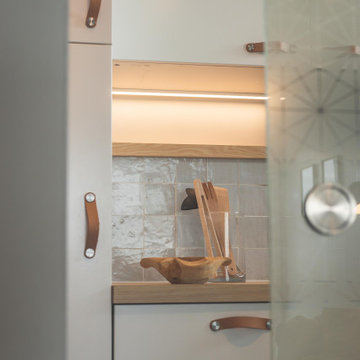
Inspiration för avskilda, mellanstora rustika beige kök, med en undermonterad diskho, luckor med profilerade fronter, vita skåp, träbänkskiva, grått stänkskydd, stänkskydd i terrakottakakel, integrerade vitvaror, klinkergolv i keramik och grått golv
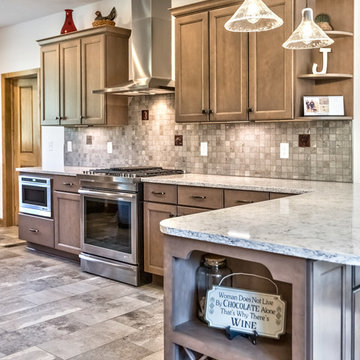
Kitchen open to great room and dining area
Rustik inredning av ett stort beige beige kök, med en undermonterad diskho, släta luckor, skåp i mellenmörkt trä, granitbänkskiva, grått stänkskydd, stänkskydd i metallkakel, rostfria vitvaror, klinkergolv i keramik och grått golv
Rustik inredning av ett stort beige beige kök, med en undermonterad diskho, släta luckor, skåp i mellenmörkt trä, granitbänkskiva, grått stänkskydd, stänkskydd i metallkakel, rostfria vitvaror, klinkergolv i keramik och grått golv
4 531 foton på beige kök, med klinkergolv i keramik
7