2 021 foton på beige kök, med luckor med glaspanel
Sortera efter:
Budget
Sortera efter:Populärt i dag
161 - 180 av 2 021 foton
Artikel 1 av 3
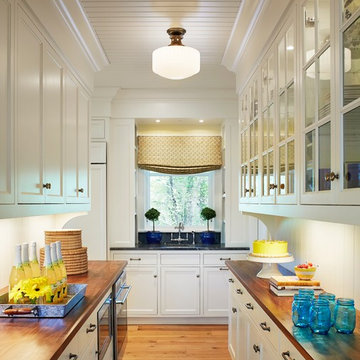
Martha O'Hara Interiors, Interior Design & Photo Styling | Kyle Hunt & Partners, Builder | Corey Gaffer Photography
Please Note: All “related,” “similar,” and “sponsored” products tagged or listed by Houzz are not actual products pictured. They have not been approved by Martha O’Hara Interiors nor any of the professionals credited. For information about our work, please contact design@oharainteriors.com.
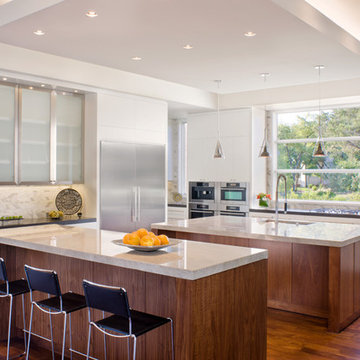
The glow of the lantern-like foyer sets the tone for this urban contemporary home. This open floor plan invites entertaining on the main floor, with only ceiling transitions defining the living, dining, kitchen, and breakfast rooms. With viewable outdoor living and pool, extensive use of glass makes it seamless from inside to out.
Published:
Western Art & Architecture, August/September 2012
Austin-San Antonio Urban HOME: February/March 2012 (Cover) - https://issuu.com/urbanhomeaustinsanantonio/docs/uh_febmar_2012
Photo Credit: Coles Hairston
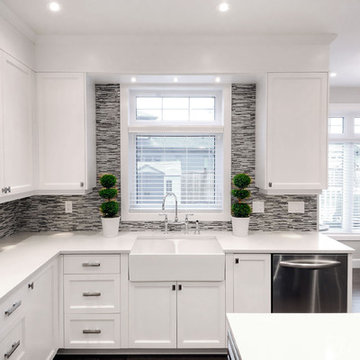
D&M Images
Inspiration för ett vintage kök och matrum, med luckor med glaspanel, en rustik diskho, flerfärgad stänkskydd, stänkskydd i stickkakel och rostfria vitvaror
Inspiration för ett vintage kök och matrum, med luckor med glaspanel, en rustik diskho, flerfärgad stänkskydd, stänkskydd i stickkakel och rostfria vitvaror
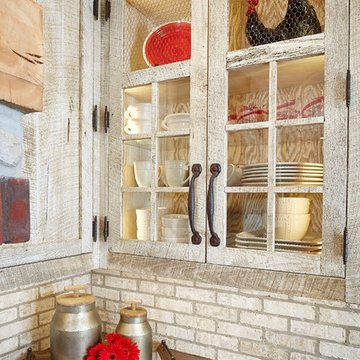
The most notable design component is the exceptional use of reclaimed wood throughout nearly every application. Sourced from not only one, but two different Indiana barns, this hand hewn and rough sawn wood is used in a variety of applications including custom cabinetry with a white glaze finish, dark stained window casing, butcher block island countertop and handsome woodwork on the fireplace mantel, range hood, and ceiling. Underfoot, Oak wood flooring is salvaged from a tobacco barn, giving it its unique tone and rich shine that comes only from the unique process of drying and curing tobacco.
Photo Credit: Ashley Avila
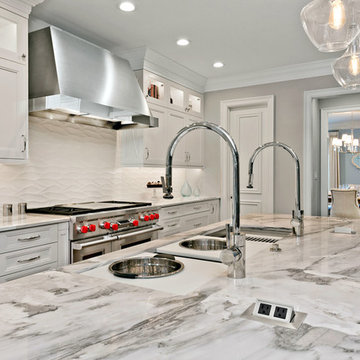
Our client came as a referral. They had seen a kitchen project we had completed where we opened up the kitchen to the living room. They were inspired to do the same in their kitchen. While they initially came to us looking to simply remove a wall to open up the space, in conversation it was clear we could help them really make the space function better for their family and entertaining. Ultimately they wanted to have an open bright space that was family friendly, great for entertaining and satisfied their love of cooking.
By far, the greatest challenge we faced with this project was removing the load bearing wall that started the conversation to begin with. This wall was supporting 2 stories and housed the majority of electricity and plumbing for the kitchen and bathrooms above.
Some of the key features are:
An island enlarged to the maximum size that the beautiful Calacatta Retro slab allowed. The island houses a Galley 5-foot prep station sink with two faucets, dishwasher, two beverage coolers, drawer microwave, trash disposal, and a charging station for all of the family’s digital devices, are all conveniently located in the island.
A vibrant tile from Porcelanosa is installed as the backsplash.
The butler pantry was transformed into a coffee and wine bar.
Installed Mocket pop-up outlets on the island that close flush to the island when not in use, but are easily accessible.
Sonos speakers discreetly concealed in the ceiling for music throughout the space.
The kitchen with dark colors and heavy gothic like style trim is gone, and a light, bright, kitchen with clean lines and an abundance of features has taken its place. The client is beyond delighted with the transformation of their kitchen and now combined living room space.

Klassisk inredning av ett mycket stort vit vitt kök, med stänkskydd med metallisk yta, rostfria vitvaror, en köksö, en rustik diskho, luckor med glaspanel, marmorbänkskiva, stänkskydd i marmor, kalkstensgolv, svart golv och grå skåp
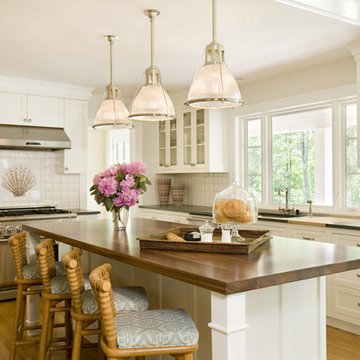
This clean and classic kitchen uses white cabinets, soap stone counter tops, rattan counter stools, a custom sea shell mosaic back splash, and industrial pendant lighting. Photo Credit: Shelley Harrison Photography.
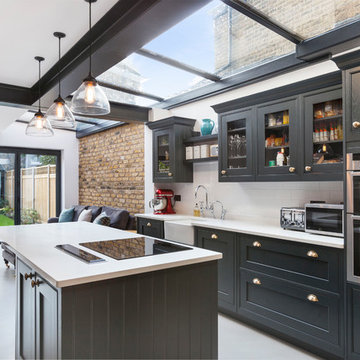
Inspiration för ett vintage vit vitt kök, med en rustik diskho, luckor med glaspanel, svarta skåp, vitt stänkskydd, stänkskydd i tunnelbanekakel, rostfria vitvaror, en köksö och vitt golv
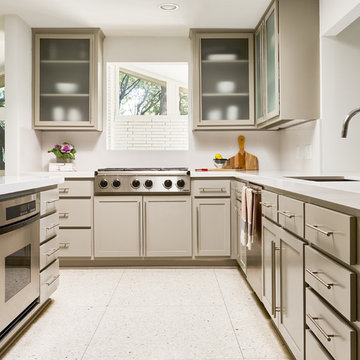
Highly edited and livable, this Dallas mid-century residence is both bright and airy. The layered neutrals are brightened with carefully placed pops of color, creating a simultaneously welcoming and relaxing space. The home is a perfect spot for both entertaining large groups and enjoying family time -- exactly what the clients were looking for.
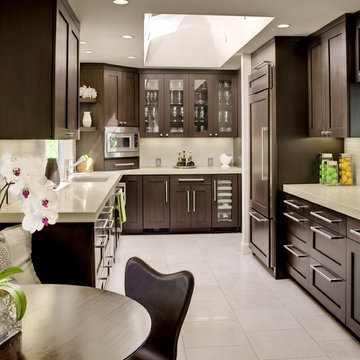
Dean J. Birinyi Photography
Bild på ett vintage kök, med luckor med glaspanel, skåp i mörkt trä, bänkskiva i kvarts, integrerade vitvaror och beige stänkskydd
Bild på ett vintage kök, med luckor med glaspanel, skåp i mörkt trä, bänkskiva i kvarts, integrerade vitvaror och beige stänkskydd
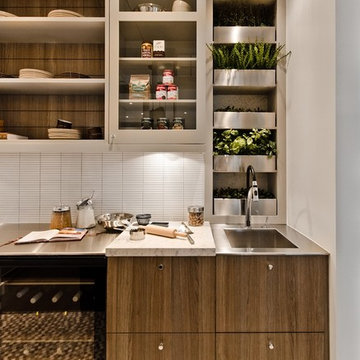
Benventi in Italia! For the gourmet in you, let The Cucuna introduce you to the flavours of Italy. The latest in Milan trends materializes here in innovative materials and arrangements. On the menu: the new Capri door that decorates the lacquer finished cabinets in opal and pashmina colours paired with the new imitation wood grain melamine. They surround the central black oak island upon which sit a work surface of quartz and an Iroko wood block, both with a reverse angle edge. Proof that elegance and simplicity can coexist. To top off the design: decorative shelves and herb containers in stainless steel. A nod to the sink directly integrated and welded to the metallic 3/8'' counter. A tasty recipe to inspire the greatest chefs! Apetit buona!
Pictures; Studio Point de vue - Alexandre Parent
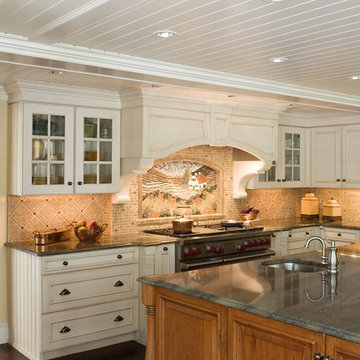
Bild på ett vintage kök, med luckor med glaspanel, beige skåp, granitbänkskiva och flerfärgad stänkskydd
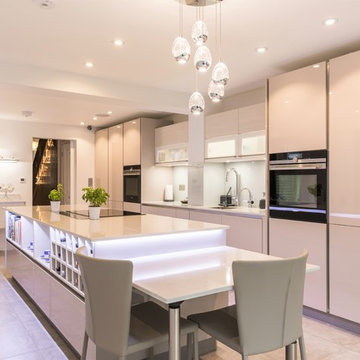
High gloss Cashmere kitchen island extension.
Inspiration för ett avskilt, mycket stort funkis kök, med en enkel diskho, luckor med glaspanel, beige skåp, bänkskiva i kvartsit, vitt stänkskydd, glaspanel som stänkskydd, svarta vitvaror, klinkergolv i porslin och en köksö
Inspiration för ett avskilt, mycket stort funkis kök, med en enkel diskho, luckor med glaspanel, beige skåp, bänkskiva i kvartsit, vitt stänkskydd, glaspanel som stänkskydd, svarta vitvaror, klinkergolv i porslin och en köksö

Spacecrafting Photography
Idéer för ett stort klassiskt vit kök med öppen planlösning, med luckor med glaspanel, vita skåp, marmorbänkskiva, spegel som stänkskydd, mellanmörkt trägolv, en köksö och brunt golv
Idéer för ett stort klassiskt vit kök med öppen planlösning, med luckor med glaspanel, vita skåp, marmorbänkskiva, spegel som stänkskydd, mellanmörkt trägolv, en köksö och brunt golv

Expansive Kitchen featuring massive center island
Inspiration för mycket stora medelhavsstil kök och matrum, med en rustik diskho, vita skåp, granitbänkskiva, stänkskydd i kalk, integrerade vitvaror, marmorgolv, en köksö, beige stänkskydd, beiget golv och luckor med glaspanel
Inspiration för mycket stora medelhavsstil kök och matrum, med en rustik diskho, vita skåp, granitbänkskiva, stänkskydd i kalk, integrerade vitvaror, marmorgolv, en köksö, beige stänkskydd, beiget golv och luckor med glaspanel
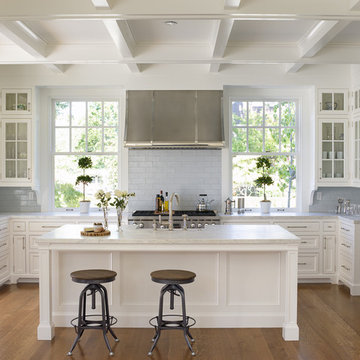
Idéer för att renovera ett litet vintage kök, med en rustik diskho, luckor med glaspanel, vita skåp, marmorbänkskiva, grått stänkskydd, stänkskydd i keramik, rostfria vitvaror, mörkt trägolv och en köksö
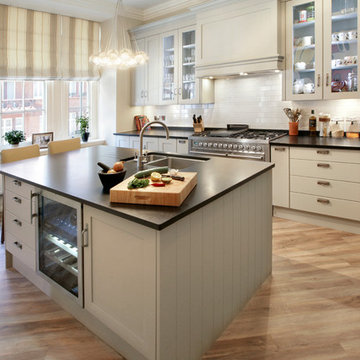
Bild på ett vintage l-kök, med en dubbel diskho, luckor med glaspanel, grå skåp, vitt stänkskydd, stänkskydd i tunnelbanekakel, rostfria vitvaror, ljust trägolv och en köksö
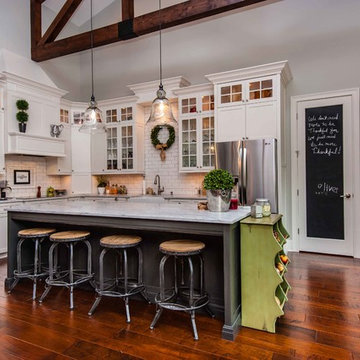
Photos provided by: Obeo Inc. http://www.obeo.com
Cabinets by: Kitchen Crafters Inc, Altamonte Springs, Fl.
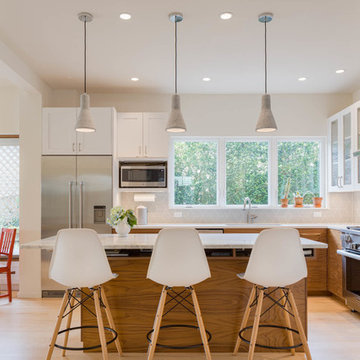
Foto på ett mellanstort vintage vit kök, med en undermonterad diskho, luckor med glaspanel, bänkskiva i kvarts, grått stänkskydd, stänkskydd i keramik, rostfria vitvaror, ljust trägolv, en köksö, skåp i mellenmörkt trä och beiget golv
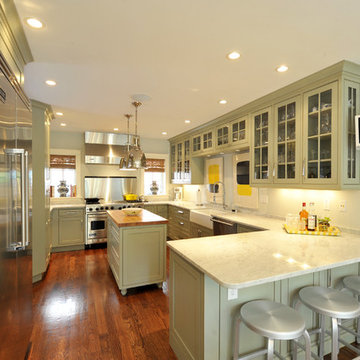
Bill Barrett Photo
Exempel på ett klassiskt u-kök, med rostfria vitvaror, en rustik diskho, luckor med glaspanel, gröna skåp och granitbänkskiva
Exempel på ett klassiskt u-kök, med rostfria vitvaror, en rustik diskho, luckor med glaspanel, gröna skåp och granitbänkskiva
2 021 foton på beige kök, med luckor med glaspanel
9