305 foton på beige kök, med målat trägolv
Sortera efter:
Budget
Sortera efter:Populärt i dag
41 - 60 av 305 foton
Artikel 1 av 3
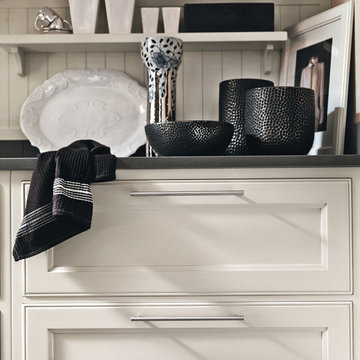
Cucina in legno massiccio laccata con top in quarzo.
Idéer för ett mellanstort shabby chic-inspirerat grå kök, med en undermonterad diskho, skåp i shakerstil, vita skåp, bänkskiva i kvarts, grått stänkskydd, rostfria vitvaror, målat trägolv och svart golv
Idéer för ett mellanstort shabby chic-inspirerat grå kök, med en undermonterad diskho, skåp i shakerstil, vita skåp, bänkskiva i kvarts, grått stänkskydd, rostfria vitvaror, målat trägolv och svart golv
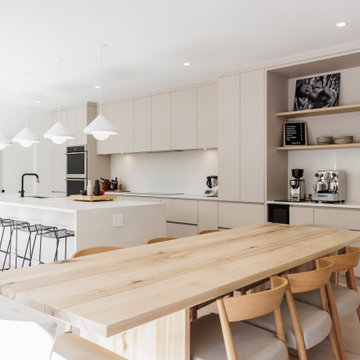
This house has an impressive natural light. It was therefore essential to highlight it! This kitchen exudes a warm and welcoming atmosphere, just like our customers!
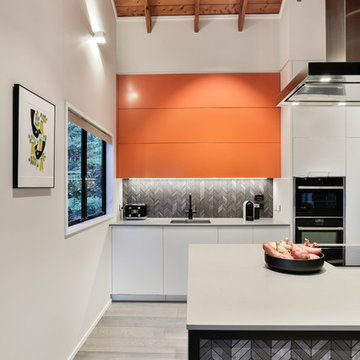
Designed by Natalie Du Bois of Du Bois Design
Photo taken by Jamie Cobel
Idéer för att renovera ett mellanstort funkis grå grått kök, med en enkel diskho, släta luckor, orange skåp, bänkskiva i kvarts, svart stänkskydd, stänkskydd i porslinskakel, svarta vitvaror, målat trägolv, en köksö och grått golv
Idéer för att renovera ett mellanstort funkis grå grått kök, med en enkel diskho, släta luckor, orange skåp, bänkskiva i kvarts, svart stänkskydd, stänkskydd i porslinskakel, svarta vitvaror, målat trägolv, en köksö och grått golv
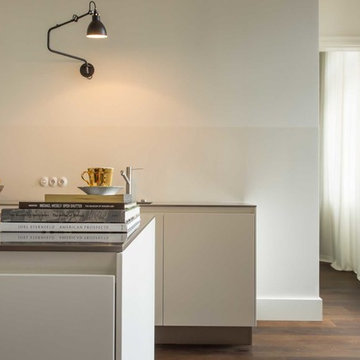
Thomas Rosenthal
Inspiration för ett funkis kök, med luckor med upphöjd panel, vita skåp, bänkskiva i rostfritt stål, vitt stänkskydd, målat trägolv och flera köksöar
Inspiration för ett funkis kök, med luckor med upphöjd panel, vita skåp, bänkskiva i rostfritt stål, vitt stänkskydd, målat trägolv och flera köksöar
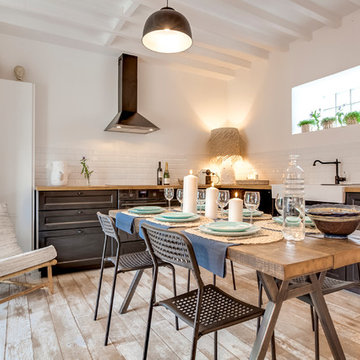
Gilles de Caevel
Lantlig inredning av ett stort kök, med en dubbel diskho, svarta skåp, träbänkskiva, vitt stänkskydd, stänkskydd i keramik, målat trägolv och vitt golv
Lantlig inredning av ett stort kök, med en dubbel diskho, svarta skåp, träbänkskiva, vitt stänkskydd, stänkskydd i keramik, målat trägolv och vitt golv
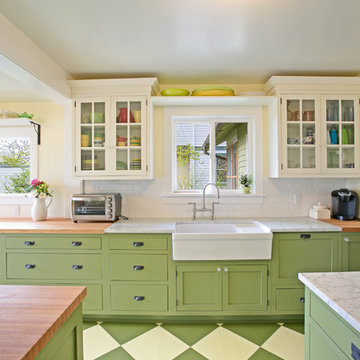
PhotoTour.com - Bill Johnson
Bild på ett avskilt amerikanskt u-kök, med en rustik diskho, luckor med glaspanel, gröna skåp, träbänkskiva, vitt stänkskydd, stänkskydd i tunnelbanekakel, rostfria vitvaror, målat trägolv och en köksö
Bild på ett avskilt amerikanskt u-kök, med en rustik diskho, luckor med glaspanel, gröna skåp, träbänkskiva, vitt stänkskydd, stänkskydd i tunnelbanekakel, rostfria vitvaror, målat trägolv och en köksö
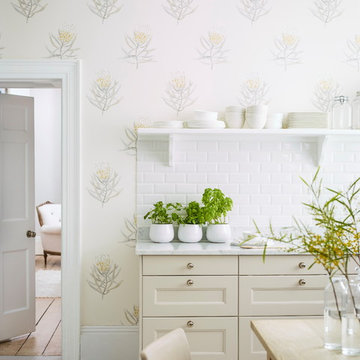
Foto på ett vintage kök, med luckor med infälld panel, beige skåp, vitt stänkskydd, stänkskydd i tunnelbanekakel, målat trägolv och vitt golv
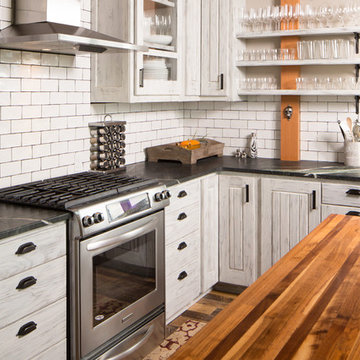
Featuring the home of Chris and Thea Upchurh, owners of Uphurch Vineyards. ( https://upchurchvineyard.com/)
Photography by Alex Crook (www.alexcrook.com) for Seattle Magazine (www.seattlemag.com)
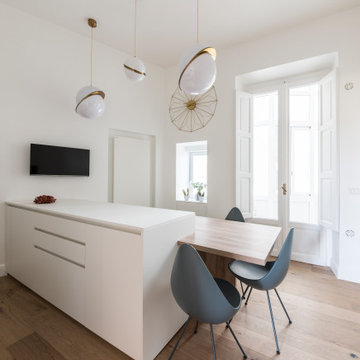
Idéer för ett avskilt, mellanstort modernt vit parallellkök, med en nedsänkt diskho, släta luckor, vita skåp, laminatbänkskiva, målat trägolv och en halv köksö
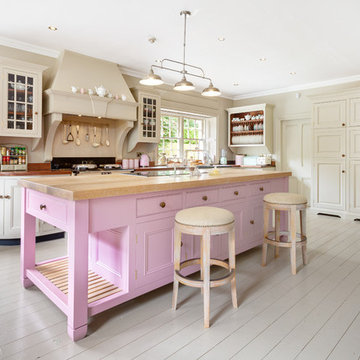
Idéer för att renovera ett vintage brun brunt l-kök, med luckor med infälld panel, beige skåp, träbänkskiva, målat trägolv, en köksö och grått golv
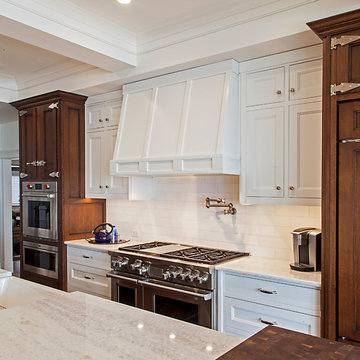
Beautiful Kitchen with white appliances, smooth mahogany and acanthus
Inredning av ett modernt mycket stort vit linjärt vitt kök med öppen planlösning, med luckor med upphöjd panel, bruna skåp, granitbänkskiva, vita vitvaror, en köksö, vitt stänkskydd, stänkskydd i keramik, målat trägolv, brunt golv och en rustik diskho
Inredning av ett modernt mycket stort vit linjärt vitt kök med öppen planlösning, med luckor med upphöjd panel, bruna skåp, granitbänkskiva, vita vitvaror, en köksö, vitt stänkskydd, stänkskydd i keramik, målat trägolv, brunt golv och en rustik diskho
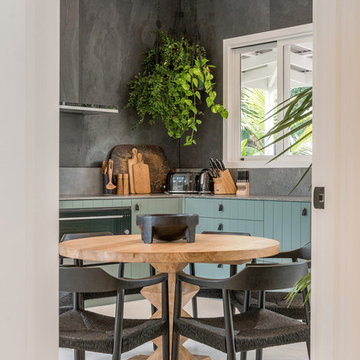
The Barefoot Bay Cottage is the first holiday house to be designed and built for boutique accommodation business, Barefoot Escapes. Working with many of The Designory’s favourite brands, it has been designed with an overriding luxe Australian coastal style synonymous with Sydney based team. The newly renovated three bedroom cottage is a north facing home which has been designed to capture the sun and the cooling summer breeze. Inside, the home is light-filled, open plan and imbues instant calm with a luxe palette of coastal and hinterland tones. The contemporary styling includes layering of earthy, tribal and natural textures throughout providing a sense of cohesiveness and instant tranquillity allowing guests to prioritise rest and rejuvenation.
Images captured by Property Shot
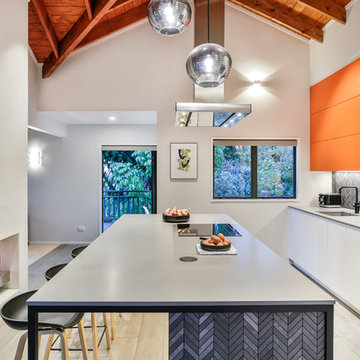
Designed by Natalie Du Bois of Du Bois Design
Photo taken by Jamie Cobel
Inredning av ett modernt mellanstort grå grått kök, med en enkel diskho, släta luckor, orange skåp, bänkskiva i kvarts, svart stänkskydd, stänkskydd i porslinskakel, svarta vitvaror, målat trägolv, en köksö och grått golv
Inredning av ett modernt mellanstort grå grått kök, med en enkel diskho, släta luckor, orange skåp, bänkskiva i kvarts, svart stänkskydd, stänkskydd i porslinskakel, svarta vitvaror, målat trägolv, en köksö och grått golv
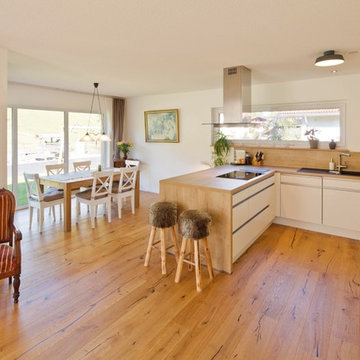
Der modern-alpenländische Einrichtungsstil prägt das Erscheinungsbild des gesamten Hauses.
© FingerHaus GmbH
Inspiration för lantliga brunt kök, med vita skåp, träbänkskiva, vitt stänkskydd, stänkskydd i trä, målat trägolv, en halv köksö och brunt golv
Inspiration för lantliga brunt kök, med vita skåp, träbänkskiva, vitt stänkskydd, stänkskydd i trä, målat trägolv, en halv köksö och brunt golv
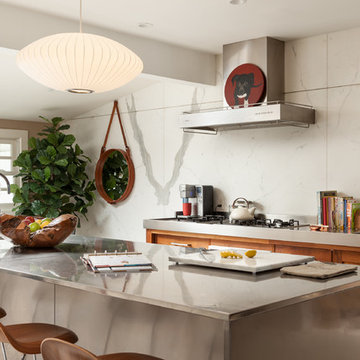
Carrara marble slabs create an organic effect on this kitchen wall and provide a seamless transition into the breakfast area. The small nature of this kitchen provided an design challenge for storage. So they kitchen did not feel small, we placed all the storage and appliances below the counter.
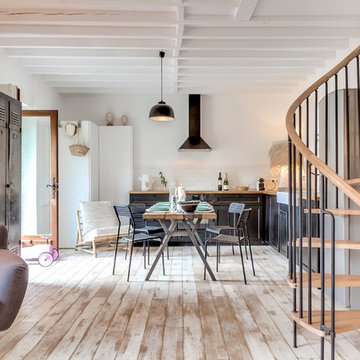
Meero
Inspiration för mellanstora lantliga l-kök, med en dubbel diskho, svarta skåp, träbänkskiva, stänkskydd i tunnelbanekakel, målat trägolv och vitt golv
Inspiration för mellanstora lantliga l-kök, med en dubbel diskho, svarta skåp, träbänkskiva, stänkskydd i tunnelbanekakel, målat trägolv och vitt golv
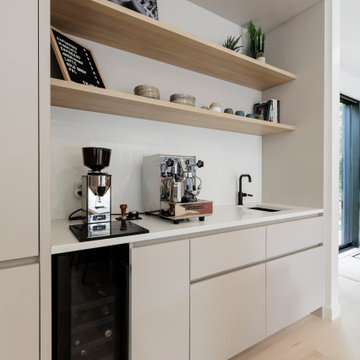
This house has an impressive natural light. It was therefore essential to highlight it! This kitchen exudes a warm and welcoming atmosphere, just like our customers!
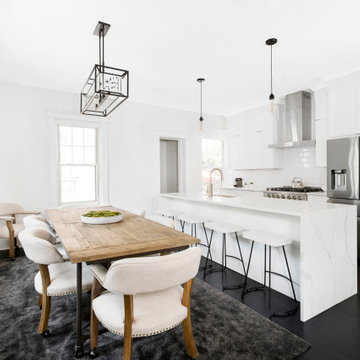
Inspiration för mellanstora klassiska vitt kök, med en undermonterad diskho, skåp i shakerstil, vitt stänkskydd, stänkskydd i tunnelbanekakel, rostfria vitvaror, målat trägolv, en köksö och svart golv
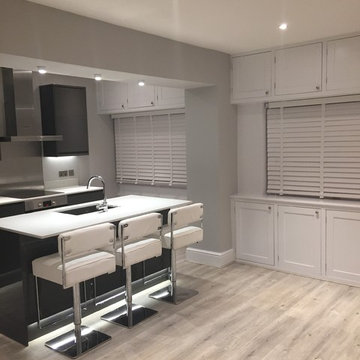
This is an open plan kitchen/dining living room with an Urban feel. Grey sawn cut wood flooring compliments the graphite grey high gloss kitchen. Shadow lighting has been used around the kitchen island as well as under the kitchen units. Caesarstone Misty Carrara for the
worktops. White wood venetian blinds on windows for privacy. A walk on rooflight has been made in the kitchen to let in more light.
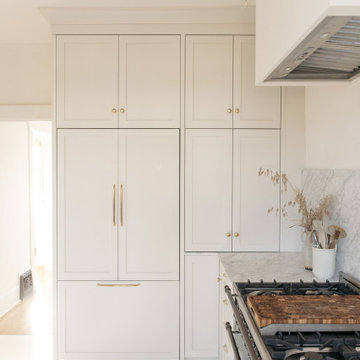
Inspired by a bespoke English design.
Kitchen elements are: Light grey/cream cabinetry (Classic Grey- Benjamin Moore), carrara marble countertops (Thin- 2cm), a large window behind the sink (Swing out), floor to ceiling cabinetry with integrated appliances (Fridge and dishwasher), brass hardware (Vintage style with latch feature), and a large range/cooking area.
305 foton på beige kök, med målat trägolv
3