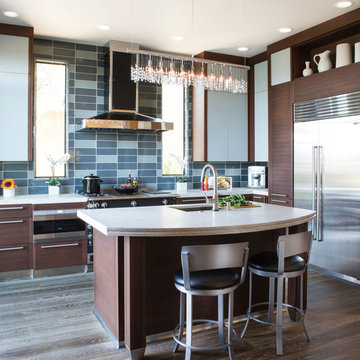3 534 foton på beige kök, med mörkt trägolv
Sortera efter:
Budget
Sortera efter:Populärt i dag
201 - 220 av 3 534 foton
Artikel 1 av 3
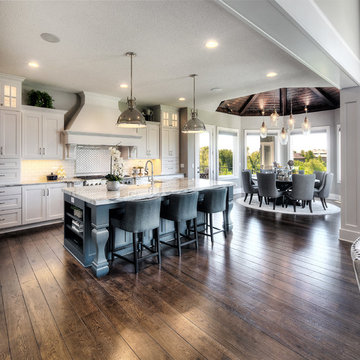
Exempel på ett klassiskt beige beige kök, med en rustik diskho, skåp i shakerstil, vita skåp, vitt stänkskydd, integrerade vitvaror, mörkt trägolv, en köksö och brunt golv

The apartment's original enclosed kitchen was demolished to make way for an openplan kitchen with cabinets that housed my client's depression-era glass collection.
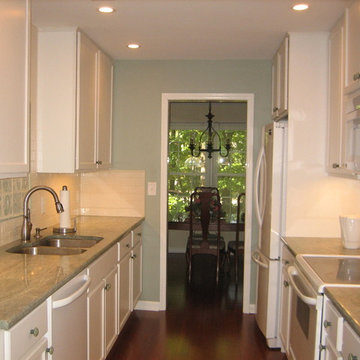
Inspiration för ett avskilt, litet vintage beige beige parallellkök, med en dubbel diskho, luckor med infälld panel, vita skåp, marmorbänkskiva, vitt stänkskydd, stänkskydd i tunnelbanekakel, vita vitvaror, mörkt trägolv och brunt golv
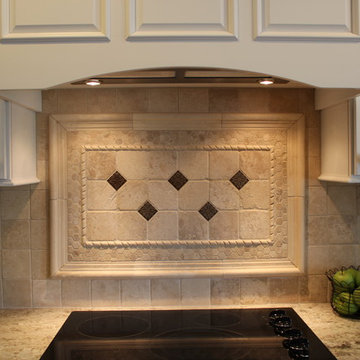
Bild på ett mellanstort vintage beige beige kök, med en undermonterad diskho, luckor med upphöjd panel, beige skåp, granitbänkskiva, beige stänkskydd, stänkskydd i stenkakel, rostfria vitvaror, mörkt trägolv, en köksö och brunt golv
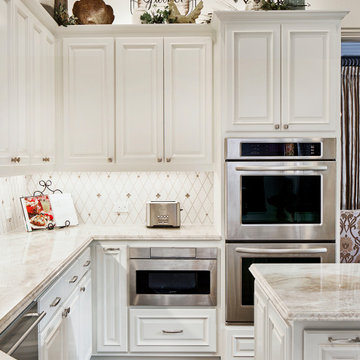
Kitchen Remodel
Inspiration för ett mellanstort vintage beige beige u-kök, med en enkel diskho, vita skåp, bänkskiva i kvartsit, beige stänkskydd, stänkskydd i keramik, mörkt trägolv och en köksö
Inspiration för ett mellanstort vintage beige beige u-kök, med en enkel diskho, vita skåp, bänkskiva i kvartsit, beige stänkskydd, stänkskydd i keramik, mörkt trägolv och en köksö
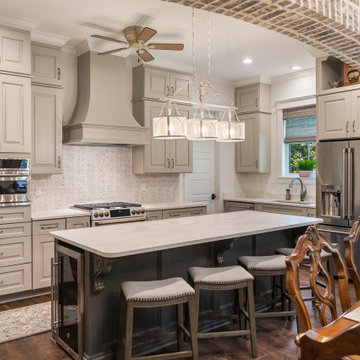
This kitchen was designed by Haleigh Vance of Coast Design Kitchen & Bath in Mobile, Alabama. It features Wellborn trestle style cabinets in grey mist finish with granite glaze on the perimeter and mink grey on the island. The hardware is Prestige in a distressed pewter finish. The appliances are GE Cafe in stainless steel. The countertops were sourced from Hard Rock Stone & Tile. It contains a beverage fridge in the island and a brick arch separating the kitchen from the open dining area.
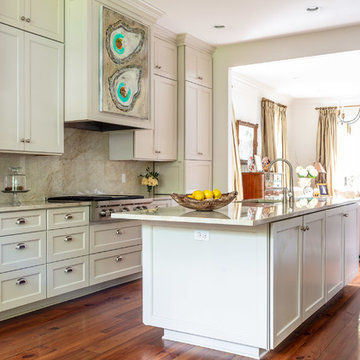
Bild på ett avskilt, mellanstort vintage beige linjärt beige kök, med luckor med infälld panel, vita skåp, granitbänkskiva, beige stänkskydd, stänkskydd i sten, mörkt trägolv, en köksö och rött golv
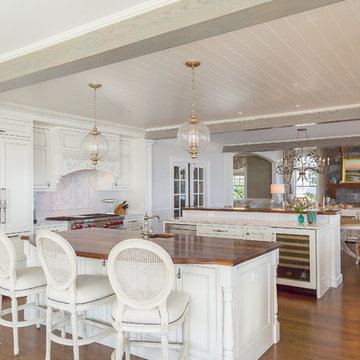
A lovely two island kitchen, open floor plan. The sink looks out onto the Long Island Sound. Combination wood and stone counters, two sinks, bead board ceiling, gleaming hardwood floors, a hand made damask tile back splash, range hood with wood embellishments, all come together to make this a functional and beautiful working kitchen.
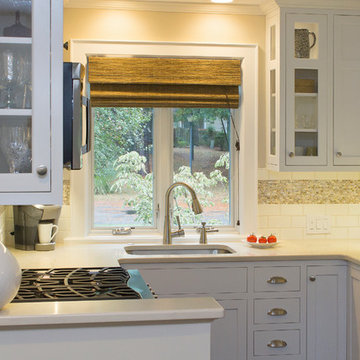
Maximizing the functionality of this space, and coordinating the new kitchen with the beautiful remodel completed previously by the client were the two most important aspects of this project. The existing spaces are elegantly decorated with an open plan, dark hardwood floors, and natural stone accents. The new, lighter, more open kitchen flows beautifully into the client’s existing dining room space. Satin nickel hardware blends with the stainless steel appliances and matches the satin nickel details throughout the home. The fully integrated refrigerator next to the narrow pull-out pantry cabinet, take up less visual weight than a traditional stainless steel appliance and the two combine to provide fantastic storage. The glass cabinet doors and decorative lighting beautifully highlight the client’s glassware and dishes. Finished with white subway tile, Dreamy Marfil quartz countertops, and a warm natural wood blind; the space warm, inviting, elegant, and extremely functional.
copyright 2013 marilyn peryer photography
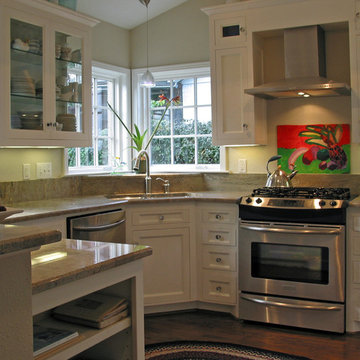
To keep costs down the sink remained in it's original corner location.
The glassed door and sided cabinet provides a beautiful display platform for collectible dishes.
Photo: A Kitchen That Works LLC
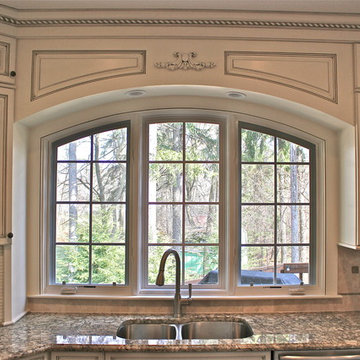
Transformation of a 20 year old custom built home including a new Kitchen, refinished hardwood flooring, refinished stairway, and painting throughout
Inspiration för ett stort vintage beige beige kök, med en undermonterad diskho, luckor med upphöjd panel, beige skåp, granitbänkskiva, beige stänkskydd, stänkskydd i stenkakel, integrerade vitvaror, mörkt trägolv, en köksö och brunt golv
Inspiration för ett stort vintage beige beige kök, med en undermonterad diskho, luckor med upphöjd panel, beige skåp, granitbänkskiva, beige stänkskydd, stänkskydd i stenkakel, integrerade vitvaror, mörkt trägolv, en köksö och brunt golv
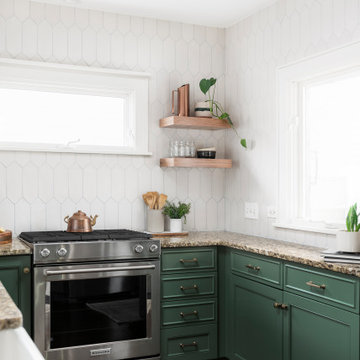
Cabinet paint color: Cushing Green by Benjamin Moore
Klassisk inredning av ett mellanstort beige beige kök, med en rustik diskho, luckor med infälld panel, gröna skåp, granitbänkskiva, vitt stänkskydd, stänkskydd i keramik, rostfria vitvaror, mörkt trägolv, en halv köksö och brunt golv
Klassisk inredning av ett mellanstort beige beige kök, med en rustik diskho, luckor med infälld panel, gröna skåp, granitbänkskiva, vitt stänkskydd, stänkskydd i keramik, rostfria vitvaror, mörkt trägolv, en halv köksö och brunt golv

Exempel på ett stort klassiskt beige beige kök, med en rustik diskho, luckor med upphöjd panel, skåp i slitet trä, granitbänkskiva, flerfärgad stänkskydd, stänkskydd i stenkakel, integrerade vitvaror, mörkt trägolv, en köksö och brunt golv
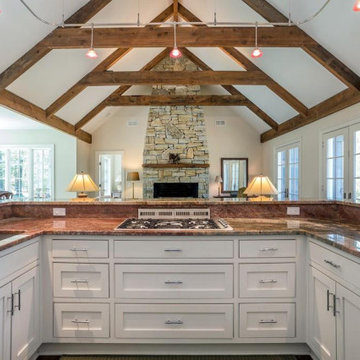
New home kitchen build an installation. All millwork was built by RSS Construction
Inspiration för stora lantliga beige kök, med en undermonterad diskho, luckor med profilerade fronter, vita skåp, granitbänkskiva, integrerade vitvaror, mörkt trägolv, en köksö och brunt golv
Inspiration för stora lantliga beige kök, med en undermonterad diskho, luckor med profilerade fronter, vita skåp, granitbänkskiva, integrerade vitvaror, mörkt trägolv, en köksö och brunt golv
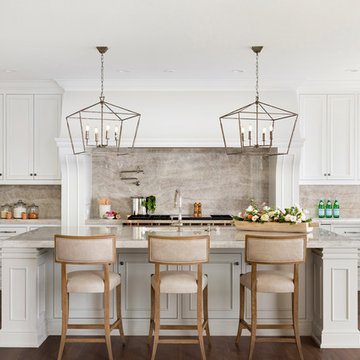
Exempel på ett klassiskt beige beige u-kök, med en undermonterad diskho, luckor med infälld panel, vita skåp, beige stänkskydd, stänkskydd i sten, rostfria vitvaror, mörkt trägolv, en köksö och brunt golv
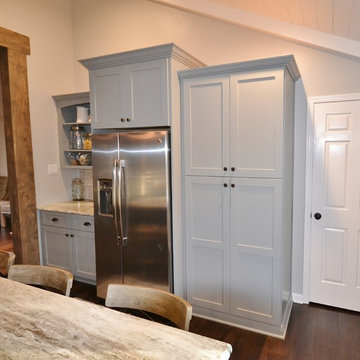
This client wanted to open up this kitchen as well as freshen it up. We designed the new space and cabinetry along with the clients and their contractor Jack Gardner ( Third Generation Contractors ). Fieldstone cabinetry was chosen for their great quality along with their great finish options. The perimeter cabinetry is in a Shale painted finish and the island is Rustic Alder with Slate stain. These cabinetry colors along with the Fantasy Brown granite countertops look perfect with the homes other rustic wood tones. What a great new space with beautiful cabinetry and skilled carpentry work throughout.

Kitchen
Exempel på ett mycket stort medelhavsstil beige beige kök, med en rustik diskho, luckor med upphöjd panel, vita skåp, bänkskiva i kalksten, vitt stänkskydd, stänkskydd i keramik, integrerade vitvaror, mörkt trägolv, en köksö och brunt golv
Exempel på ett mycket stort medelhavsstil beige beige kök, med en rustik diskho, luckor med upphöjd panel, vita skåp, bänkskiva i kalksten, vitt stänkskydd, stänkskydd i keramik, integrerade vitvaror, mörkt trägolv, en köksö och brunt golv
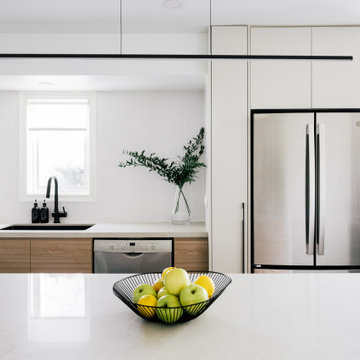
Inspiration för små beige kök, med en undermonterad diskho, släta luckor, skåp i ljust trä, bänkskiva i kvarts, vitt stänkskydd, stänkskydd i keramik, rostfria vitvaror, mörkt trägolv, en köksö och brunt golv
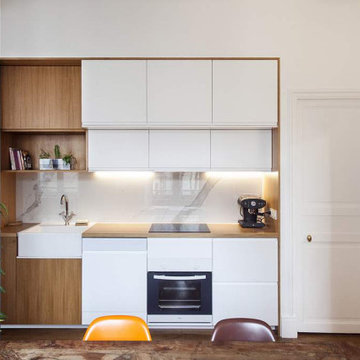
Un appartement de caractère entièrement repensé pour accueillir un jeune couple parisien. Ce projet a fait l'objet de nombreuses réflexions spatiales pour aboutir à une implantation idéale.
Le choix de matériaux contemporains associés à des touches de couleurs permet de moderniser l'appartement tout en conservant son cachet originel.
Par un principe de "meuble cloison" la cuisine intégrée trouve naturellement sa place dans l'espace à vivre. L'accès à la chambre parentale se fait par une double porte décorative chinée. L'atmosphère y est plus cocooning, de part l'intégration d'un papier peint d'inspiration végétale en tête de lit, ainsi que l'utilisation prédominante du noyer pour la menuiserie et la claustra qui délimite l'espace nuit du dressing. La salle de bain, agréable et chic est parée de blanc et de rose poudré et réhaussée d'une pointe de laiton. Le sol terrazzo, avec ses inclusions de nacre, vient parfaire la décoration.
3 534 foton på beige kök, med mörkt trägolv
11
