11 320 foton på beige kök med öppen planlösning
Sortera efter:
Budget
Sortera efter:Populärt i dag
181 - 200 av 11 320 foton
Artikel 1 av 3

Bienvenue dans une cuisine éclatante où la fusion du blanc immaculé et du bois chaleureux crée une atmosphère invitant à la convivialité. Les accents naturels se marient parfaitement avec l'élégance du carrelage en ciment, ajoutant une touche d'authenticité artisanale. Chaque détail de cet espace respire la modernité tout en préservant une ambiance chaleureuse, faisant de cette cuisine un lieu où la fonctionnalité rencontre le raffinement esthétique. Découvrez une symphonie visuelle où la lumière, la texture et le design se conjuguent pour créer une expérience culinaire unique.

Idéer för att renovera ett rustikt beige beige kök, med ljust trägolv, en enkel diskho, släta luckor, svarta skåp, laminatbänkskiva, beige stänkskydd, stänkskydd i trä och integrerade vitvaror

Modern inredning av ett stort beige beige kök, med en undermonterad diskho, släta luckor, svarta skåp, träbänkskiva, svart stänkskydd, stänkskydd i marmor, svarta vitvaror, klinkergolv i keramik, en halv köksö och grått golv

What a difference it made to take that wall down! We had to put a large beam in the ceiling and support it in the sides walls with metal columns all the way down to the basement to make this structurally sound.

Kitchen after
Idéer för beige kök, med en rustik diskho, skåp i shakerstil, skåp i mellenmörkt trä, mörkt trägolv, en köksö och brunt golv
Idéer för beige kök, med en rustik diskho, skåp i shakerstil, skåp i mellenmörkt trä, mörkt trägolv, en köksö och brunt golv

La niche éclairée, en finition Rovere Biondo, rappelle le plan de travail et donne du style mais également du rangement à cette cuisine.
Idéer för att renovera ett stort funkis beige beige kök, med en enkel diskho, luckor med profilerade fronter, vita skåp, laminatbänkskiva, svart stänkskydd, integrerade vitvaror, klinkergolv i keramik, en köksö och grått golv
Idéer för att renovera ett stort funkis beige beige kök, med en enkel diskho, luckor med profilerade fronter, vita skåp, laminatbänkskiva, svart stänkskydd, integrerade vitvaror, klinkergolv i keramik, en köksö och grått golv
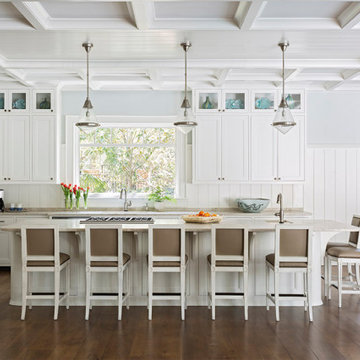
Bild på ett maritimt beige beige kök, med luckor med infälld panel, vita skåp, rostfria vitvaror, mörkt trägolv, en köksö och brunt golv
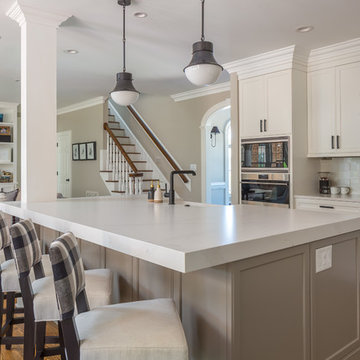
Idéer för vintage beige kök med öppen planlösning, med skåp i shakerstil, beige skåp, en köksö, en rustik diskho, vitt stänkskydd, stänkskydd i tunnelbanekakel, rostfria vitvaror, mellanmörkt trägolv och brunt golv

Photo : Antoine SCHOENFELD
Foto på ett mellanstort skandinaviskt beige kök, med grå skåp, träbänkskiva, rostfria vitvaror, grått golv, en dubbel diskho, luckor med profilerade fronter, klinkergolv i terrakotta och en köksö
Foto på ett mellanstort skandinaviskt beige kök, med grå skåp, träbänkskiva, rostfria vitvaror, grått golv, en dubbel diskho, luckor med profilerade fronter, klinkergolv i terrakotta och en köksö
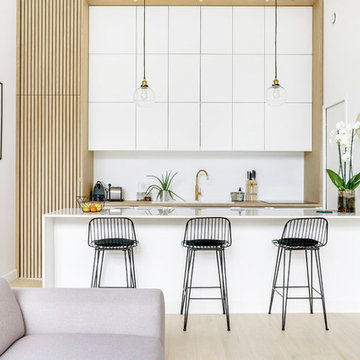
Idéer för att renovera ett nordiskt beige beige kök med öppen planlösning, med en nedsänkt diskho, släta luckor, vita skåp, vitt stänkskydd, ljust trägolv, en halv köksö och beiget golv

Vista verso la cucina e la zona notte.
Questa foto rende bene l'organizzazione complessiva degli spazi all'interno del monolocale. La 'scatola' che contiene la zona notte ricopre anche la funzione di libreria e di mobile contenitore. I materiali utilizzati rendono questo piccolo piccolo ambiente ricco e confortevole. Il calore del legno è bilanciato dagli inserti di colore verde e dalle pannellature bianche.
Lo spazio nel suo insieme è estremamente funzionale e moderno.
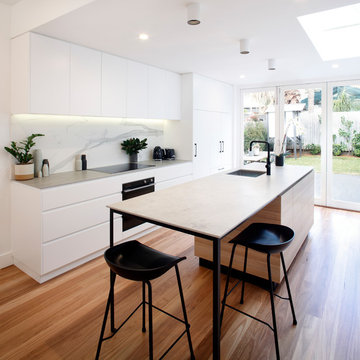
Inspiration för små moderna beige kök, med en undermonterad diskho, släta luckor, vita skåp, bänkskiva i koppar, vitt stänkskydd, stänkskydd i porslinskakel, svarta vitvaror, mellanmörkt trägolv, en köksö och grått golv

Philip Raymond
Bild på ett litet funkis beige beige kök med öppen planlösning, med släta luckor, skåp i ljust trä, träbänkskiva, beige stänkskydd, stänkskydd i trä, ljust trägolv och beiget golv
Bild på ett litet funkis beige beige kök med öppen planlösning, med släta luckor, skåp i ljust trä, träbänkskiva, beige stänkskydd, stänkskydd i trä, ljust trägolv och beiget golv
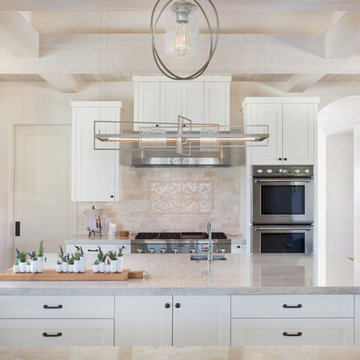
All white kitchen with large, central island with custom stainless steel chandelier.
Bild på ett stort medelhavsstil beige beige kök, med en köksö, beige stänkskydd, en undermonterad diskho, skåp i shakerstil, vita skåp, rostfria vitvaror, stänkskydd i stenkakel, ljust trägolv, beiget golv och bänkskiva i kvartsit
Bild på ett stort medelhavsstil beige beige kök, med en köksö, beige stänkskydd, en undermonterad diskho, skåp i shakerstil, vita skåp, rostfria vitvaror, stänkskydd i stenkakel, ljust trägolv, beiget golv och bänkskiva i kvartsit
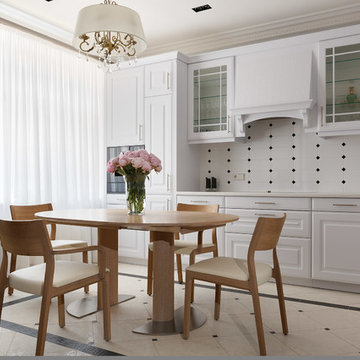
Иван Сорокин
Idéer för stora vintage beige kök, med en undermonterad diskho, luckor med upphöjd panel, vita skåp, bänkskiva i kvartsit, flerfärgad stänkskydd, svarta vitvaror, klinkergolv i porslin och beiget golv
Idéer för stora vintage beige kök, med en undermonterad diskho, luckor med upphöjd panel, vita skåp, bänkskiva i kvartsit, flerfärgad stänkskydd, svarta vitvaror, klinkergolv i porslin och beiget golv

As innkeepers, Lois and Evan Evans know all about hospitality. So after buying a 1955 Cape Cod cottage whose interiors hadn’t been updated since the 1970s, they set out on a whole-house renovation, a major focus of which was the kitchen.
The goal of this renovation was to create a space that would be efficient and inviting for entertaining, as well as compatible with the home’s beach-cottage style.
Cape Associates removed the wall separating the kitchen from the dining room to create an open, airy layout. The ceilings were raised and clad in shiplap siding and highlighted with new pine beams, reflective of the cottage style of the home. New windows add a vintage look.
The designer used a whitewashed palette and traditional cabinetry to push a casual and beachy vibe, while granite countertops add a touch of elegance.
The layout was rearranged to include an island that’s roomy enough for casual meals and for guests to hang around when the owners are prepping party meals.
Placing the main sink and dishwasher in the island instead of the usual under-the-window spot was a decision made by Lois early in the planning stages. “If we have guests over, I can face everyone when I’m rinsing vegetables or washing dishes,” she says. “Otherwise, my back would be turned.”
The old avocado-hued linoleum flooring had an unexpected bonus: preserving the original oak floors, which were refinished.
The new layout includes room for the homeowners’ hutch from their previous residence, as well as an old pot-bellied stove, a family heirloom. A glass-front cabinet allows the homeowners to show off colorful dishes. Bringing the cabinet down to counter level adds more storage. Stacking the microwave, oven and warming drawer adds efficiency.

Inredning av ett modernt stort beige linjärt beige kök med öppen planlösning, med släta luckor, granitbänkskiva, mörkt trägolv, flera köksöar, röda skåp och brunt golv

Idéer för att renovera ett mycket stort vintage beige beige kök, med luckor med upphöjd panel, vita skåp, flerfärgad stänkskydd, mellanmörkt trägolv, en köksö, en undermonterad diskho, bänkskiva i kalksten, stänkskydd i porslinskakel, brunt golv och integrerade vitvaror

5000 square foot luxury custom home with pool house and basement in Saratoga, CA (San Francisco Bay Area). The interiors are more traditional with mahogany furniture-style custom cabinetry, dark hardwood floors, radiant heat (hydronic heating), and generous crown moulding and baseboard.

Updated kitchen features split face limestone backsplash, stone/plaster hood, arched doorways, and exposed wood beams.
Medelhavsstil inredning av ett stort beige beige kök, med en undermonterad diskho, luckor med infälld panel, skåp i mörkt trä, bänkskiva i koppar, beige stänkskydd, stänkskydd i kalk, integrerade vitvaror, kalkstensgolv, en köksö och beiget golv
Medelhavsstil inredning av ett stort beige beige kök, med en undermonterad diskho, luckor med infälld panel, skåp i mörkt trä, bänkskiva i koppar, beige stänkskydd, stänkskydd i kalk, integrerade vitvaror, kalkstensgolv, en köksö och beiget golv
11 320 foton på beige kök med öppen planlösning
10