220 foton på beige kök, med skåp i rostfritt stål
Sortera efter:
Budget
Sortera efter:Populärt i dag
81 - 100 av 220 foton
Artikel 1 av 3
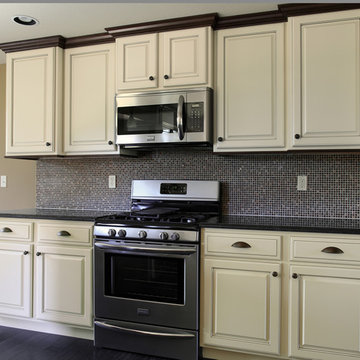
These photos are accredited to Sequoia Cabinetry out of Dudley, Missouri. Sequoia is a semi-custom, subisdiary line of Shiloh Cabinetry.
Inspiration för mellanstora klassiska linjära kök och matrum, med luckor med upphöjd panel, skåp i rostfritt stål, bänkskiva i kvarts, svart stänkskydd, stänkskydd i mosaik, rostfria vitvaror och mörkt trägolv
Inspiration för mellanstora klassiska linjära kök och matrum, med luckor med upphöjd panel, skåp i rostfritt stål, bänkskiva i kvarts, svart stänkskydd, stänkskydd i mosaik, rostfria vitvaror och mörkt trägolv
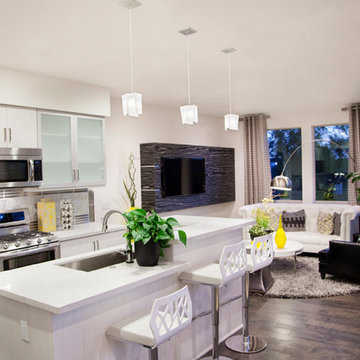
Cerno Pendants fuse quality, performance, and resource efficiency with modern design. The Levis LED Accent Pendant Light is available in frosted polymer, brushed aluminum, walnut, or beech wood and combines modern design with energy efficient LED technology.
Features:
Aluminum and polymer body
Energy efficient LED light source
Dimmable with Low Voltage Electronic Dimmer (sold separately)
Low Profile or Extended Canopy options (Extended Canopy provides space for LED driver when adequate j box space is not available)
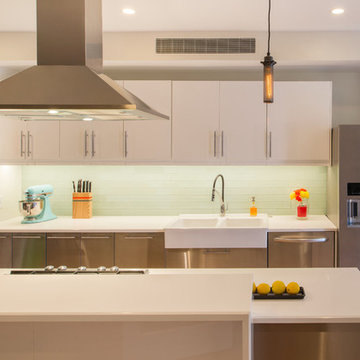
View of open concept space on first floor with new custom kitchen and dining beyond. Custom Stair to second floor also shown.
John Cole Photography
Idéer för att renovera ett litet funkis linjärt kök och matrum, med en rustik diskho, släta luckor, skåp i rostfritt stål, bänkskiva i kvartsit, vitt stänkskydd, stänkskydd i tunnelbanekakel, rostfria vitvaror, ljust trägolv och en köksö
Idéer för att renovera ett litet funkis linjärt kök och matrum, med en rustik diskho, släta luckor, skåp i rostfritt stål, bänkskiva i kvartsit, vitt stänkskydd, stänkskydd i tunnelbanekakel, rostfria vitvaror, ljust trägolv och en köksö
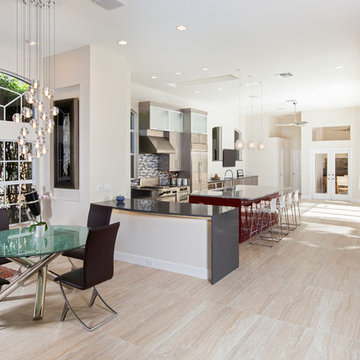
Foto på ett stort funkis kök med öppen planlösning, med skåp i rostfritt stål, flerfärgad stänkskydd och rostfria vitvaror
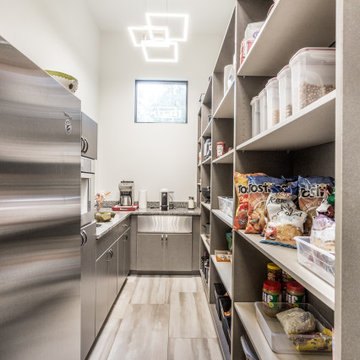
This pantry has custom cabinetry and plenty of storage.
Bild på ett funkis skafferi, med släta luckor och skåp i rostfritt stål
Bild på ett funkis skafferi, med släta luckor och skåp i rostfritt stål
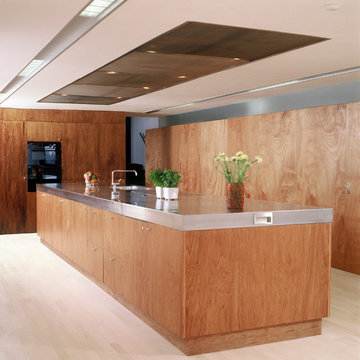
GEC Anderson stainless steel island worktop with integrated sinks, hob and special slide-out section.
Inredning av ett modernt stort kök, med en integrerad diskho, skåp i rostfritt stål, bänkskiva i rostfritt stål, rostfria vitvaror och en köksö
Inredning av ett modernt stort kök, med en integrerad diskho, skåp i rostfritt stål, bänkskiva i rostfritt stål, rostfria vitvaror och en köksö
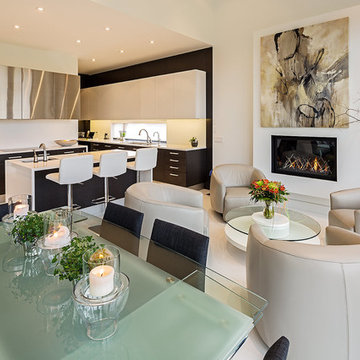
Peter A. Sellar - Photoklik
Bild på ett funkis kök, med en undermonterad diskho, släta luckor, skåp i rostfritt stål, bänkskiva i kvarts, rostfria vitvaror och en köksö
Bild på ett funkis kök, med en undermonterad diskho, släta luckor, skåp i rostfritt stål, bänkskiva i kvarts, rostfria vitvaror och en köksö
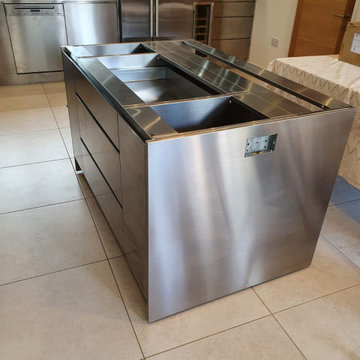
Stainless steel Stain Brushed finish kitchen recently measured, manufactured and installed for our client in Market Harborough, Leicestershire
Inspiration för ett funkis kök, med en integrerad diskho, skåp i rostfritt stål, bänkskiva i rostfritt stål och rostfria vitvaror
Inspiration för ett funkis kök, med en integrerad diskho, skåp i rostfritt stål, bänkskiva i rostfritt stål och rostfria vitvaror
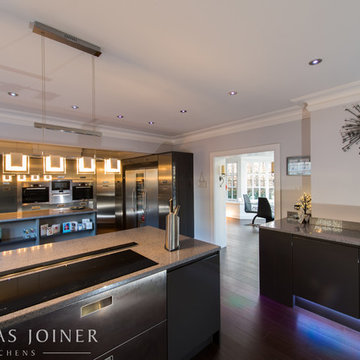
Jon Head
Idéer för att renovera ett stort funkis kök med öppen planlösning, med en dubbel diskho, skåp i rostfritt stål, bänkskiva i kvartsit, grått stänkskydd, rostfria vitvaror, mörkt trägolv och en halv köksö
Idéer för att renovera ett stort funkis kök med öppen planlösning, med en dubbel diskho, skåp i rostfritt stål, bänkskiva i kvartsit, grått stänkskydd, rostfria vitvaror, mörkt trägolv och en halv köksö
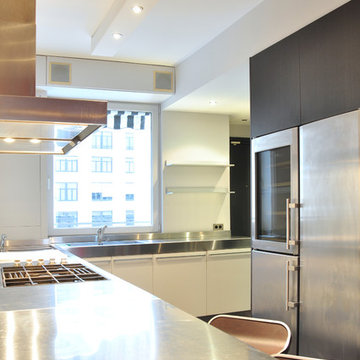
Christopher SÖRG
Idéer för funkis linjära kök med öppen planlösning, med en integrerad diskho, skåp i rostfritt stål, bänkskiva i rostfritt stål, glaspanel som stänkskydd och klinkergolv i keramik
Idéer för funkis linjära kök med öppen planlösning, med en integrerad diskho, skåp i rostfritt stål, bänkskiva i rostfritt stål, glaspanel som stänkskydd och klinkergolv i keramik
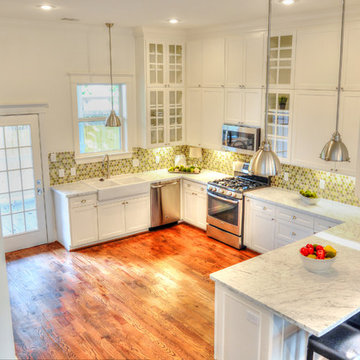
MyMLSPix.com
Bild på ett mellanstort amerikanskt u-kök, med en rustik diskho, skåp i shakerstil, skåp i rostfritt stål, marmorbänkskiva, grönt stänkskydd, stänkskydd i mosaik, rostfria vitvaror, mellanmörkt trägolv, en halv köksö och brunt golv
Bild på ett mellanstort amerikanskt u-kök, med en rustik diskho, skåp i shakerstil, skåp i rostfritt stål, marmorbänkskiva, grönt stänkskydd, stänkskydd i mosaik, rostfria vitvaror, mellanmörkt trägolv, en halv köksö och brunt golv
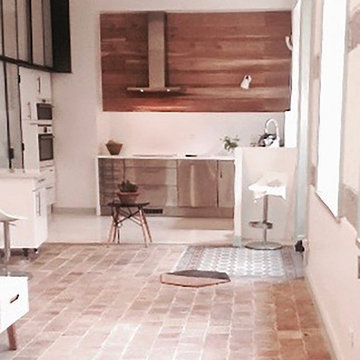
Rénovation contemporaine d'un appartement canut en rez de jardin à Lyon Croix rousse. La configuration morcelée préexistante a laissé place à une grande pièce de vie exposée plein sud. Un point d'honneur a été mis sur la qualité et l'authenticité des matériaux: tommettes patinées préservées des salissures par un après hydrofuge; carreaux de ciments d'origine en paillasson, et jeux de verrières industrielles. Pour réchauffer l'espace maculé de blanc, des planches de chêne brut ont été vissées au mur, afin de préserver la ventilation des murs ( qui sont en partie enterrée. Une cuisine Ikéa en inox brossée a servie de base design , enrichies de crédence et plan de travail en laque brillante ignifugés. La mise en lumière est assurée par un sofite qui prend palce au dessus de l'ilot ( qui n'est pas encore posé). Pour une meilleure respiration des murs qui jouxtent les caves de cet immeuble canut à Lyon Croix rousse, ont été chaulés.
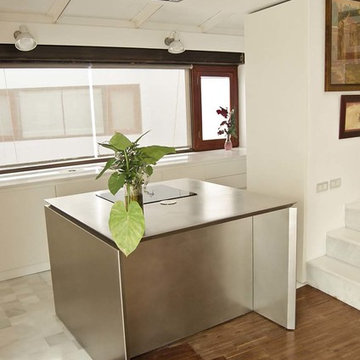
La trasera de la isla puede usarse para informales relaciones sociales en torno a la comida, o como ayuda para la preparación previa
Exempel på ett modernt linjärt kök med öppen planlösning, med släta luckor, skåp i rostfritt stål, bänkskiva i rostfritt stål och en köksö
Exempel på ett modernt linjärt kök med öppen planlösning, med släta luckor, skåp i rostfritt stål, bänkskiva i rostfritt stål och en köksö
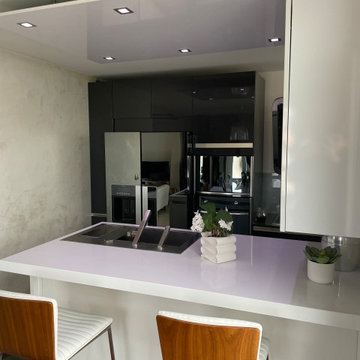
Cuisine laque anthracite et un silestone blanc, cuisine sans poignée, cuisine moderne et tendances 2023, cuisine haut-de-gamme, cuisine ouverte sur séjour, rénovation complète de l’espace
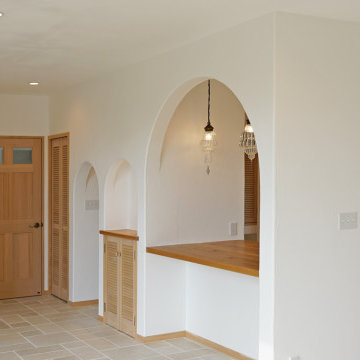
Inspiration för ett avskilt medelhavsstil parallellkök, med en integrerad diskho, luckor med profilerade fronter, skåp i rostfritt stål, bänkskiva i rostfritt stål och travertin golv
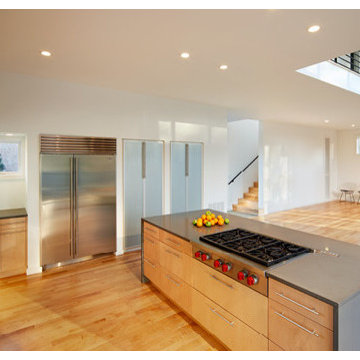
Designed for the lifestyle and budget of a young married couple and growing family, this home offers a viable alternative to the generic speculative home. Occupying a small leftover developer site, just under four tenths of an acre at the end of a suburban cul-de-sac, the Lanning Residence site is anchored by a one hundred year old oak tree. The parcel, once undesirable to developers and their speculative plans, became the inspiration for the project form.
Acting as both designers and builders, the decision was made early to utilize a strategy typical to most suburban construction; maximizing square footage while minimizing the building perimeter. An analysis of the surrounding suburban fabric revealed that the adjoining property lines were heavily planted. Views and window placement were organized to take advantage of the adjacent landscape while maximizing natural light.
The house program is distributed within two main volumes that are connected by a translucent circulation volume. The spacious interior volumes, large windows, plywood shear walls, sheetrock, and simple details allowed for a light construction budget. Spray foam insulation and well designed mechanical systems allowed the family to reduce their monthly utility bills by over half, creating a far more energy efficient lifestyle.
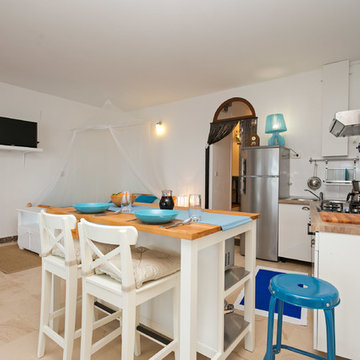
Aleksandar Topalovic
Inspiration för medelhavsstil kök, med en dubbel diskho, öppna hyllor, skåp i rostfritt stål, träbänkskiva, vitt stänkskydd, stänkskydd i keramik, klinkergolv i keramik och en köksö
Inspiration för medelhavsstil kök, med en dubbel diskho, öppna hyllor, skåp i rostfritt stål, träbänkskiva, vitt stänkskydd, stänkskydd i keramik, klinkergolv i keramik och en köksö
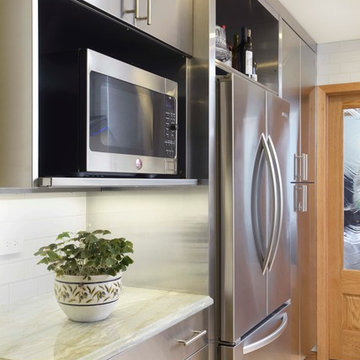
View of microwave area, refrigerator, and tall pantry cabinets. A bearing wall was removed along with a built-in pantry closet, replaced with a tall pantry cabinet.
PGP Creative Photography
Donna Norell, CKD
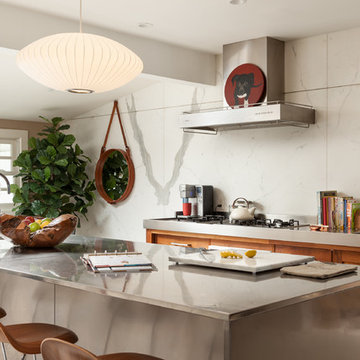
Carrara marble slabs create an organic effect on this kitchen wall and provide a seamless transition into the breakfast area. The small nature of this kitchen provided an design challenge for storage. So they kitchen did not feel small, we placed all the storage and appliances below the counter.
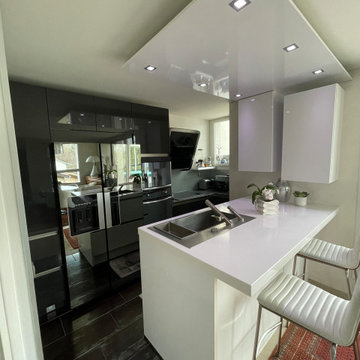
Cuisine laque anthracite et un silestone blanc, cuisine sans poignée, cuisine moderne et tendances 2023, cuisine haut-de-gamme, cuisine ouverte sur séjour, rénovation complète de l’espace
220 foton på beige kök, med skåp i rostfritt stål
5