959 foton på beige kök, med vitt golv
Sortera efter:
Budget
Sortera efter:Populärt i dag
81 - 100 av 959 foton
Artikel 1 av 3
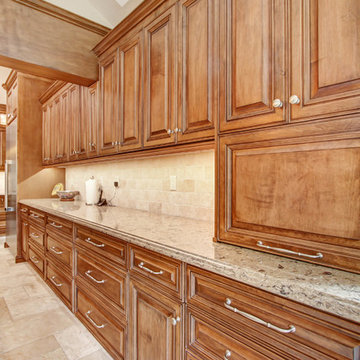
DYS Photo
Maple Cabinetry
Idéer för att renovera ett stort vintage beige beige kök, med en undermonterad diskho, luckor med upphöjd panel, skåp i mellenmörkt trä, bänkskiva i kvarts, beige stänkskydd, stänkskydd i travertin, rostfria vitvaror, klinkergolv i porslin, en köksö och vitt golv
Idéer för att renovera ett stort vintage beige beige kök, med en undermonterad diskho, luckor med upphöjd panel, skåp i mellenmörkt trä, bänkskiva i kvarts, beige stänkskydd, stänkskydd i travertin, rostfria vitvaror, klinkergolv i porslin, en köksö och vitt golv

Abbiamo fatto fare dal falegname alcuni elementi per integrare ed allineare le ante dei pensili di questa cucina per svecchiare i colori e le forme.
Modern inredning av ett mellanstort beige beige kök, med en dubbel diskho, släta luckor, beige skåp, laminatbänkskiva, stänkskydd med metallisk yta, svarta vitvaror, terrazzogolv och vitt golv
Modern inredning av ett mellanstort beige beige kök, med en dubbel diskho, släta luckor, beige skåp, laminatbänkskiva, stänkskydd med metallisk yta, svarta vitvaror, terrazzogolv och vitt golv

A studio apartment with decorated to give a high end finish at an affordable price.
Idéer för att renovera ett avskilt, litet funkis beige beige u-kök, med en dubbel diskho, släta luckor, beige skåp, laminatbänkskiva, beige stänkskydd, stänkskydd i trä, integrerade vitvaror, vinylgolv och vitt golv
Idéer för att renovera ett avskilt, litet funkis beige beige u-kök, med en dubbel diskho, släta luckor, beige skåp, laminatbänkskiva, beige stänkskydd, stänkskydd i trä, integrerade vitvaror, vinylgolv och vitt golv
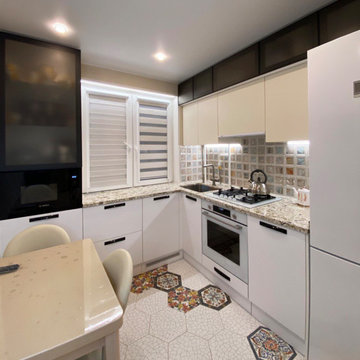
Bild på ett avskilt, litet funkis beige beige l-kök, med en undermonterad diskho, släta luckor, vita skåp, bänkskiva i kvarts, flerfärgad stänkskydd, stänkskydd i porslinskakel, vita vitvaror, klinkergolv i keramik och vitt golv
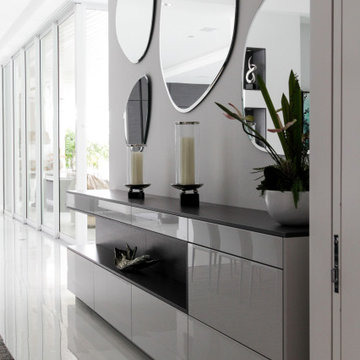
Kitchen, White High Gloss Glass Laminates and American walnut veneers
Idéer för att renovera ett mycket stort funkis beige beige kök, med en undermonterad diskho, släta luckor, skåp i mörkt trä, bänkskiva i kvarts, beige stänkskydd, rostfria vitvaror, klinkergolv i keramik, en köksö och vitt golv
Idéer för att renovera ett mycket stort funkis beige beige kök, med en undermonterad diskho, släta luckor, skåp i mörkt trä, bänkskiva i kvarts, beige stänkskydd, rostfria vitvaror, klinkergolv i keramik, en köksö och vitt golv
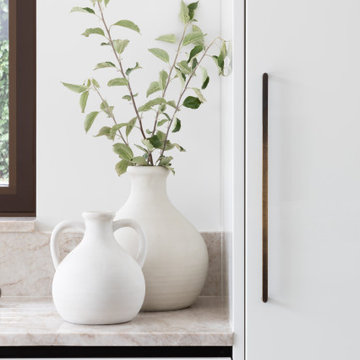
Contemporary kitchen with Gaggenau integrated appliances, Perla Venato Quartzite worktops and a Spekva Thermo Ash breakfast bar.
Exempel på ett stort modernt beige beige kök, med en undermonterad diskho, släta luckor, vita skåp, bänkskiva i kvartsit, beige stänkskydd, rostfria vitvaror, betonggolv, en köksö och vitt golv
Exempel på ett stort modernt beige beige kök, med en undermonterad diskho, släta luckor, vita skåp, bänkskiva i kvartsit, beige stänkskydd, rostfria vitvaror, betonggolv, en köksö och vitt golv
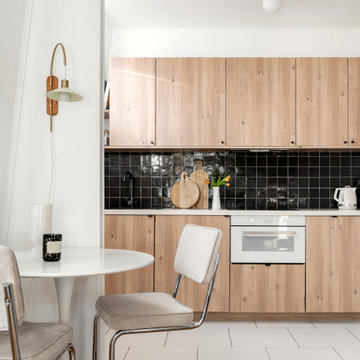
Le projet Jeanne est l'exemple parfait d'un projet qui n'a pas besoin de grands travaux, mais qui a besoin d'une remise en état et d'une personnalisation. Nous sommes alors intervenues de la phase d’esquisse jusqu'au suivi de chantier, pour remettre l'appartement aux normes, optimiser l'espace de la cuisine, et personnaliser l'appartement.
La cuisine étant ouverte sur le salon, nous l'avons imaginée neutre en bois avec une crédence noire, pour ajouter du contraste. Nous retrouvons les mêmes teintes dans l’espace salon. La chambre a, quant à elle, été personnalisée avec la présence forte d'un papier peint graphique. Il apporte de la couleur et de l'énergie à la pièce.
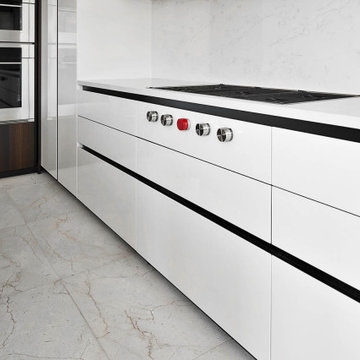
Working on this modern kitchen design gave me great pleasure. Unique flat-panel door, integrated and paneled high-end appliances, quartz counters, lacquered and wood veneer finishes, are just a few attributes of this stunning kitchen. Many intricate details, handle-less design, ample modern storage, elevated this kitchen to be one of my favorites projects.
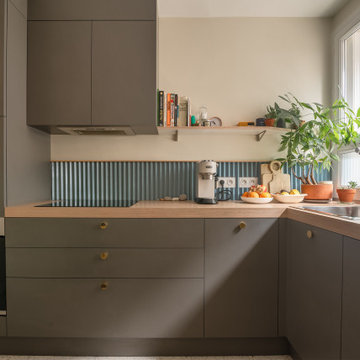
cuisine ouverte
Inspiration för små minimalistiska beige kök, med en undermonterad diskho, luckor med profilerade fronter, grå skåp, laminatbänkskiva, blått stänkskydd, stänkskydd i keramik, integrerade vitvaror, cementgolv och vitt golv
Inspiration för små minimalistiska beige kök, med en undermonterad diskho, luckor med profilerade fronter, grå skåp, laminatbänkskiva, blått stänkskydd, stänkskydd i keramik, integrerade vitvaror, cementgolv och vitt golv
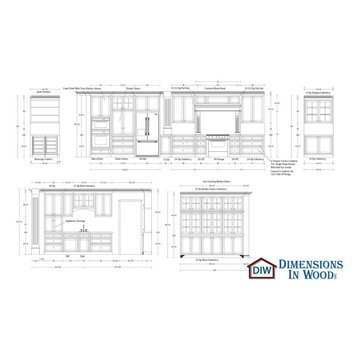
This Historical Home was built in the Columbia Country Club in 1925 and was ready for a new, modern kitchen which kept the traditional feel of the home. A previous sunroom addition created a dining room, but the original kitchen layout kept the two rooms divided. The kitchen was a small and cramped c-shape with a narrow door leading into the dining area.
The kitchen and dining room were completely opened up, creating a long, galley style, open layout which maximized the space and created a very good flow. Dimensions In Wood worked in conjuction with the client’s architect and contractor to complete this renovation.
Custom cabinets were built to use every square inch of the floorplan, with the cabinets extending all the way to the ceiling for the most storage possible. Our woodworkers even created a step stool, staining it to match the kitchen for reaching these high cabinets. The family already had a kitchen table and chairs they were happy with, so we refurbished them to match the kitchen’s new stain and paint color.
Crown molding top the cabinet boxes and extends across the ceiling where they create a coffered ceiling, highlighting the beautiful light fixtures centered on a wood medallion.
Columns were custom built to provide separation between the different sections of the kitchen, while also providing structural support.
Our master craftsmen kept the original 1925 glass cabinet doors, fitted them with modern hardware, repainted and incorporated them into new cabinet boxes. TASK LED Lighting was added to this china cabinet, highlighting the family’s decorative dishes.
Appliance Garage
On one side of the kitchen we built an appliance garage with doors that slide back into the cabinet, integrated power outlets and door activated lighting. Beside this is a small Galley Workstation for beverage and bar service which has the Galley Bar Kit perfect for sliced limes and more.
Baking Cabinet with Pocket Doors
On the opposite side, a baking cabinet was built to house a mixer and all the supplies needed for creating confections. Automatic LED lights, triggered by opening the door, create a perfect baker’s workstation. Both pocket doors slide back inside the cabinet for maximum workspace, then close to hide everything, leaving a clean, minimal kitchen devoid of clutter.
Super deep, custom drawers feature custom dividers beneath the baking cabinet. Then beneath the appliance garage another deep drawer has custom crafted produce boxes per the customer’s request.
Central to the kitchen is a walnut accent island with a granite countertop and a Stainless Steel Galley Workstation and an overhang for seating. Matching bar stools slide out of the way, under the overhang, when not in use. A color matched outlet cover hides power for the island whenever appliances are needed during preparation.
The Galley Workstation has several useful attachments like a cutting board, drying rack, colander holder, and more. Integrated into the stone countertops are a drinking water spigot, a soap dispenser, garbage disposal button and the pull out, sprayer integrated faucet.
Directly across from the conveniently positioned stainless steel sink is a Bertazzoni Italia stove with 5 burner cooktop. A custom mosaic tile backsplash makes a beautiful focal point. Then, on opposite sides of the stove, columns conceal Rev-a-Shelf pull out towers which are great for storing small items, spices, and more. All outlets on the stone covered walls also sport dual USB outlets for charging mobile devices.
Stainless Steel Whirlpool appliances throughout keep a consistent and clean look. The oven has a matching microwave above it which also works as a convection oven. Dual Whirlpool dishwashers can handle all the family’s dirty dishes.
The flooring has black, marble tile inlays surrounded by ceramic tile, which are period correct for the age of this home, while still being modern, durable and easy to clean.
Finally, just off the kitchen we also remodeled their bar and snack alcove. A small liquor cabinet, with a refrigerator and wine fridge sits opposite a snack bar and wine glass cabinets. Crown molding, granite countertops and cabinets were all customized to match this space with the rest of the stunning kitchen.
Dimensions In Wood is more than 40 years of custom cabinets. We always have been, but we want YOU to know just how much more there is to our Dimensions.
The Dimensions we cover are endless: custom cabinets, quality water, appliances, countertops, wooden beams, Marvin windows, and more. We can handle every aspect of your kitchen, bathroom or home remodel.
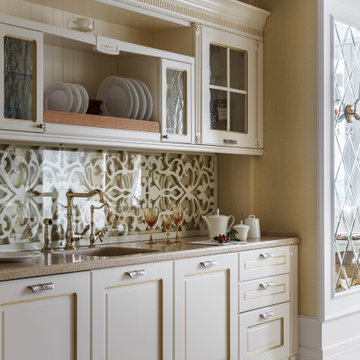
Inspiration för ett vintage beige beige parallellkök, med en integrerad diskho, luckor med infälld panel, vita skåp, vitt stänkskydd och vitt golv
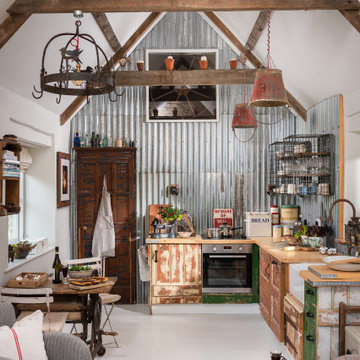
Inredning av ett lantligt mellanstort beige beige kök, med en rustik diskho, skåp i slitet trä, grått stänkskydd, stänkskydd i metallkakel, rostfria vitvaror och vitt golv
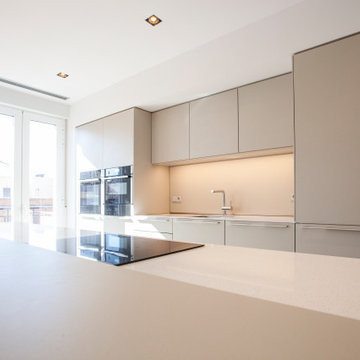
Inredning av ett modernt stort beige linjärt beige kök med öppen planlösning, med en enkel diskho, luckor med infälld panel, beige skåp, marmorbänkskiva, beige stänkskydd, stänkskydd i sten, integrerade vitvaror, klinkergolv i porslin, en köksö och vitt golv
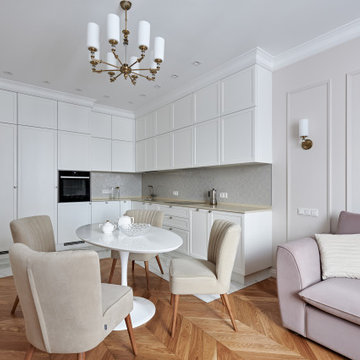
Inspiration för ett mellanstort vintage beige beige kök, med en undermonterad diskho, luckor med upphöjd panel, vita skåp, bänkskiva i koppar, vitt stänkskydd, stänkskydd i keramik, rostfria vitvaror, klinkergolv i porslin och vitt golv
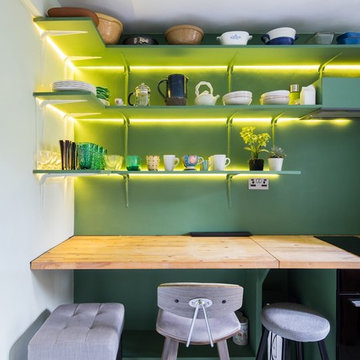
Small kitchen for 1950's Bauhaus architect designed building.
Bild på ett avskilt, litet beige linjärt beige kök, med en rustik diskho, öppna hyllor, gröna skåp, träbänkskiva, grönt stänkskydd, svarta vitvaror, klinkergolv i porslin och vitt golv
Bild på ett avskilt, litet beige linjärt beige kök, med en rustik diskho, öppna hyllor, gröna skåp, träbänkskiva, grönt stänkskydd, svarta vitvaror, klinkergolv i porslin och vitt golv

Fully integrated Signature Estate featuring Creston controls and Crestron panelized lighting, and Crestron motorized shades and draperies, whole-house audio and video, HVAC, voice and video communication atboth both the front door and gate. Modern, warm, and clean-line design, with total custom details and finishes. The front includes a serene and impressive atrium foyer with two-story floor to ceiling glass walls and multi-level fire/water fountains on either side of the grand bronze aluminum pivot entry door. Elegant extra-large 47'' imported white porcelain tile runs seamlessly to the rear exterior pool deck, and a dark stained oak wood is found on the stairway treads and second floor. The great room has an incredible Neolith onyx wall and see-through linear gas fireplace and is appointed perfectly for views of the zero edge pool and waterway. The center spine stainless steel staircase has a smoked glass railing and wood handrail.
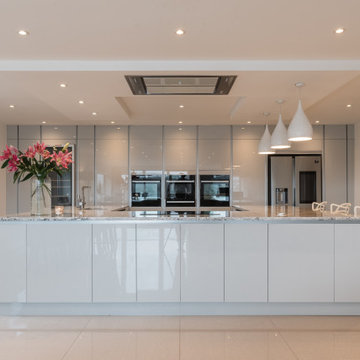
Exempel på ett mycket stort modernt beige beige kök, med en integrerad diskho, släta luckor, grå skåp, granitbänkskiva, rostfria vitvaror, marmorgolv, en köksö och vitt golv
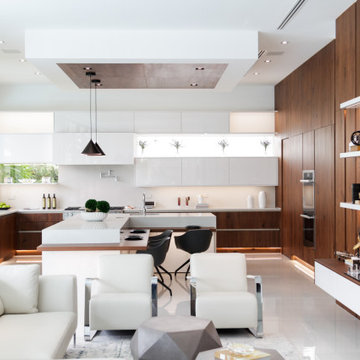
Kitchen, White High Gloss Glass Laminates and American walnut veneers
Modern inredning av ett mycket stort beige beige kök, med en undermonterad diskho, släta luckor, skåp i mörkt trä, bänkskiva i kvarts, beige stänkskydd, rostfria vitvaror, klinkergolv i keramik, en köksö och vitt golv
Modern inredning av ett mycket stort beige beige kök, med en undermonterad diskho, släta luckor, skåp i mörkt trä, bänkskiva i kvarts, beige stänkskydd, rostfria vitvaror, klinkergolv i keramik, en köksö och vitt golv
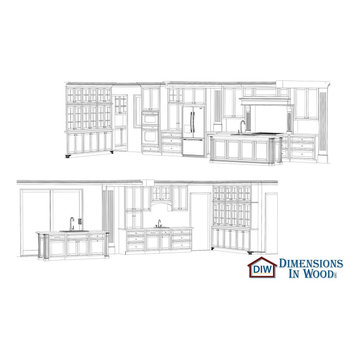
This Historical Home was built in the Columbia Country Club in 1925 and was ready for a new, modern kitchen which kept the traditional feel of the home. A previous sunroom addition created a dining room, but the original kitchen layout kept the two rooms divided. The kitchen was a small and cramped c-shape with a narrow door leading into the dining area.
The kitchen and dining room were completely opened up, creating a long, galley style, open layout which maximized the space and created a very good flow. Dimensions In Wood worked in conjuction with the client’s architect and contractor to complete this renovation.
Custom cabinets were built to use every square inch of the floorplan, with the cabinets extending all the way to the ceiling for the most storage possible. Our woodworkers even created a step stool, staining it to match the kitchen for reaching these high cabinets. The family already had a kitchen table and chairs they were happy with, so we refurbished them to match the kitchen’s new stain and paint color.
Crown molding top the cabinet boxes and extends across the ceiling where they create a coffered ceiling, highlighting the beautiful light fixtures centered on a wood medallion.
Columns were custom built to provide separation between the different sections of the kitchen, while also providing structural support.
Our master craftsmen kept the original 1925 glass cabinet doors, fitted them with modern hardware, repainted and incorporated them into new cabinet boxes. TASK LED Lighting was added to this china cabinet, highlighting the family’s decorative dishes.
Appliance Garage
On one side of the kitchen we built an appliance garage with doors that slide back into the cabinet, integrated power outlets and door activated lighting. Beside this is a small Galley Workstation for beverage and bar service which has the Galley Bar Kit perfect for sliced limes and more.
Baking Cabinet with Pocket Doors
On the opposite side, a baking cabinet was built to house a mixer and all the supplies needed for creating confections. Automatic LED lights, triggered by opening the door, create a perfect baker’s workstation. Both pocket doors slide back inside the cabinet for maximum workspace, then close to hide everything, leaving a clean, minimal kitchen devoid of clutter.
Super deep, custom drawers feature custom dividers beneath the baking cabinet. Then beneath the appliance garage another deep drawer has custom crafted produce boxes per the customer’s request.
Central to the kitchen is a walnut accent island with a granite countertop and a Stainless Steel Galley Workstation and an overhang for seating. Matching bar stools slide out of the way, under the overhang, when not in use. A color matched outlet cover hides power for the island whenever appliances are needed during preparation.
The Galley Workstation has several useful attachments like a cutting board, drying rack, colander holder, and more. Integrated into the stone countertops are a drinking water spigot, a soap dispenser, garbage disposal button and the pull out, sprayer integrated faucet.
Directly across from the conveniently positioned stainless steel sink is a Bertazzoni Italia stove with 5 burner cooktop. A custom mosaic tile backsplash makes a beautiful focal point. Then, on opposite sides of the stove, columns conceal Rev-a-Shelf pull out towers which are great for storing small items, spices, and more. All outlets on the stone covered walls also sport dual USB outlets for charging mobile devices.
Stainless Steel Whirlpool appliances throughout keep a consistent and clean look. The oven has a matching microwave above it which also works as a convection oven. Dual Whirlpool dishwashers can handle all the family’s dirty dishes.
The flooring has black, marble tile inlays surrounded by ceramic tile, which are period correct for the age of this home, while still being modern, durable and easy to clean.
Finally, just off the kitchen we also remodeled their bar and snack alcove. A small liquor cabinet, with a refrigerator and wine fridge sits opposite a snack bar and wine glass cabinets. Crown molding, granite countertops and cabinets were all customized to match this space with the rest of the stunning kitchen.
Dimensions In Wood is more than 40 years of custom cabinets. We always have been, but we want YOU to know just how much more there is to our Dimensions.
The Dimensions we cover are endless: custom cabinets, quality water, appliances, countertops, wooden beams, Marvin windows, and more. We can handle every aspect of your kitchen, bathroom or home remodel.
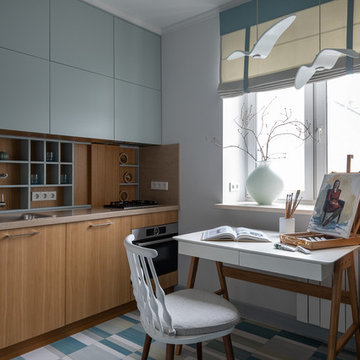
Inspiration för ett litet funkis beige beige kök, med släta luckor, en undermonterad diskho, skåp i mellenmörkt trä, bänkskiva i kvarts, beige stänkskydd, stänkskydd i trä, svarta vitvaror, klinkergolv i keramik och vitt golv
959 foton på beige kök, med vitt golv
5