2 227 foton på beige kök
Sortera efter:
Budget
Sortera efter:Populärt i dag
161 - 180 av 2 227 foton
Artikel 1 av 3
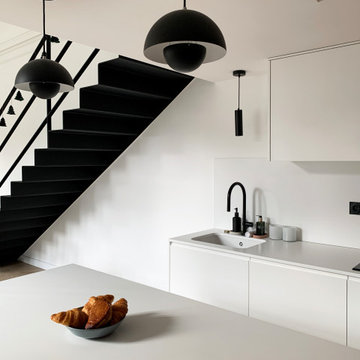
Modern inredning av ett stort vit vitt parallellkök, med en undermonterad diskho, luckor med profilerade fronter, vita skåp, bänkskiva i kvartsit, vitt stänkskydd, svarta vitvaror och en köksö
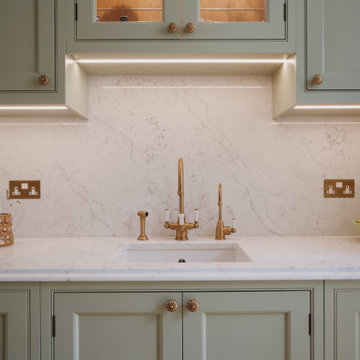
Inspiration för avskilda, små klassiska vitt parallellkök, med en undermonterad diskho, skåp i shakerstil, gröna skåp, bänkskiva i kvartsit, vitt stänkskydd, svarta vitvaror, ljust trägolv och beiget golv
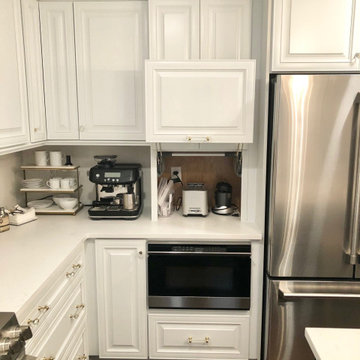
So much brighter, more balanced, and glamorous with white cabinets and the contrasting black island and gold fixtures
Inspiration för ett mellanstort vintage vit vitt kök, med en undermonterad diskho, luckor med upphöjd panel, vita skåp, bänkskiva i kvarts, vitt stänkskydd, rostfria vitvaror, mörkt trägolv, en köksö och brunt golv
Inspiration för ett mellanstort vintage vit vitt kök, med en undermonterad diskho, luckor med upphöjd panel, vita skåp, bänkskiva i kvarts, vitt stänkskydd, rostfria vitvaror, mörkt trägolv, en köksö och brunt golv
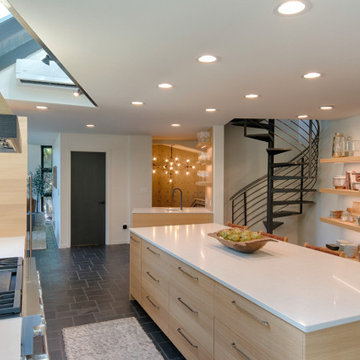
Kitchen/Stair After
Foto på ett stort funkis vit kök, med en undermonterad diskho, öppna hyllor, skåp i ljust trä, bänkskiva i kvarts, vitt stänkskydd, rostfria vitvaror, skiffergolv, en köksö och grått golv
Foto på ett stort funkis vit kök, med en undermonterad diskho, öppna hyllor, skåp i ljust trä, bänkskiva i kvarts, vitt stänkskydd, rostfria vitvaror, skiffergolv, en köksö och grått golv
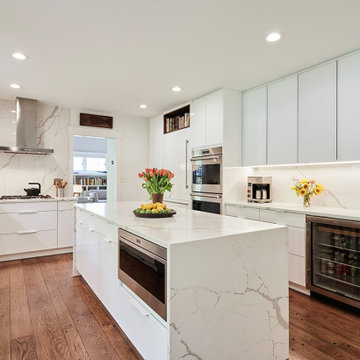
Modern inredning av ett avskilt, litet vit vitt l-kök, med en enkel diskho, släta luckor, vita skåp, bänkskiva i kvarts, vitt stänkskydd, rostfria vitvaror, mellanmörkt trägolv, en köksö och brunt golv
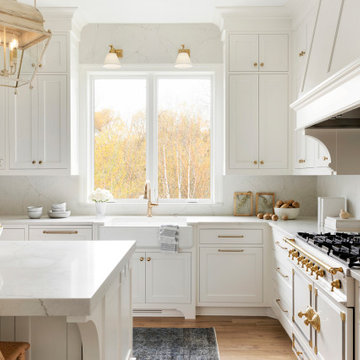
The cabinet paint color is Sherwin-Williams - SW 7008 Alabaster
Idéer för ett mycket stort klassiskt vit kök, med en rustik diskho, luckor med infälld panel, vita skåp, bänkskiva i kvarts, vitt stänkskydd, vita vitvaror, ljust trägolv, en köksö och brunt golv
Idéer för ett mycket stort klassiskt vit kök, med en rustik diskho, luckor med infälld panel, vita skåp, bänkskiva i kvarts, vitt stänkskydd, vita vitvaror, ljust trägolv, en köksö och brunt golv
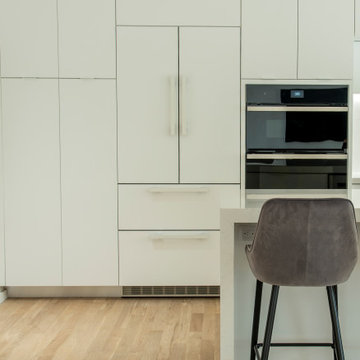
This custom kitchen remodeled in North Miami is both elegant and sleek. The Starlit White cabinetry with polished Quartz counters creates a serene feel. Fine grey veins add an organic subtly to the counters, backsplash and waterfall sides. The recessed cabinetry above the kitchen adds depth while housing dramatic linear lighting. Paneled appliances were a must for this open space. The overall layout and design allow the new space to flow seamlessly into the living area. This layout is ideal for cooking and entertaining. We hope you enjoy the simplicity and professional craftmanship.
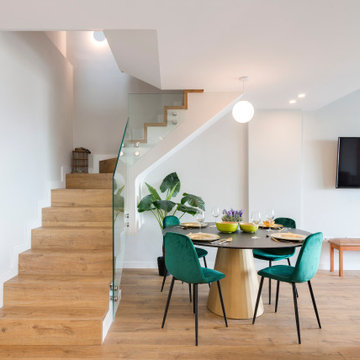
Reforma integral de vivienda. Se abre la cocina al salón. Cocina con muebles blancos sin tirador, y encimera blanco zeus de silestone. Electrodomésticos integrables y libre instalación. Suelo de tarima de quick step, impressive aqua+ de color roble.
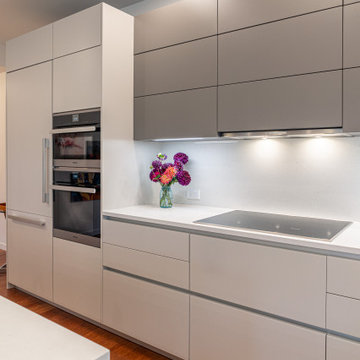
This condo kitchen remodel completely transformed the space! We removed the builder-grade wood cabinetry that was originally installed in the building and put in sleek matte lacquer cabinets with Caesarstone countertops and full-height backsplash. The appliances also got an upgrade to a full Miele package! The wall on the left side of the island was originally solid and blocked the view of the space from the entry. We opened in up to become a "picture frame" wall since we couldn't remove the entire thing due to plumbing and electrical running through it. The result is a much brighter, open kitchen with far more storage!
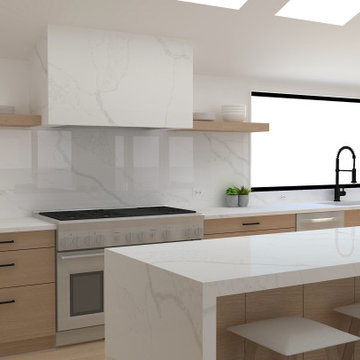
Modern white oak kitchen design with quartz countertops and backsplash and floating oak shelves.
Bild på ett stort funkis vit linjärt vitt kök med öppen planlösning, med släta luckor, skåp i ljust trä, bänkskiva i kvarts, vitt stänkskydd, rostfria vitvaror och en köksö
Bild på ett stort funkis vit linjärt vitt kök med öppen planlösning, med släta luckor, skåp i ljust trä, bänkskiva i kvarts, vitt stänkskydd, rostfria vitvaror och en köksö
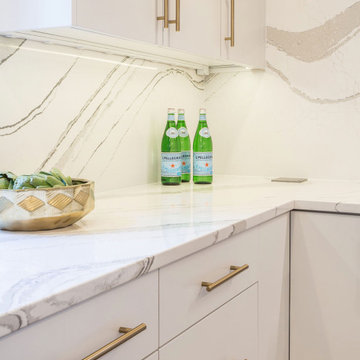
Idéer för stora funkis flerfärgat kök, med släta luckor, vita skåp, bänkskiva i kvarts, flerfärgad stänkskydd och en köksö
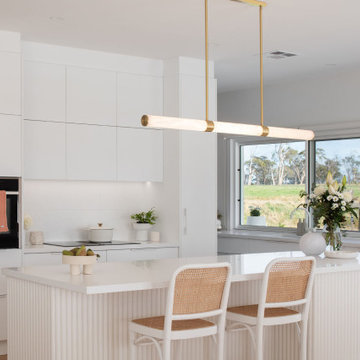
Foto på ett mellanstort maritimt kök med öppen planlösning, med en dubbel diskho, vita skåp, bänkskiva i kvarts, vitt stänkskydd, ljust trägolv och en köksö
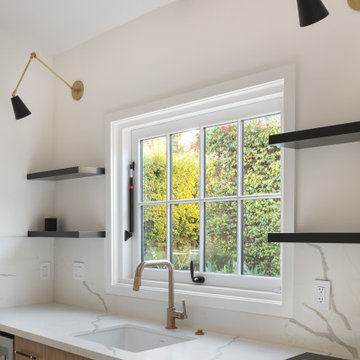
An ADU that will be mostly used as a pool house.
Large French doors with a good-sized awning window to act as a serving point from the interior kitchenette to the pool side.
A slick modern concrete floor finish interior is ready to withstand the heavy traffic of kids playing and dragging in water from the pool.
Vaulted ceilings with whitewashed cross beams provide a sensation of space.
An oversized shower with a good size vanity will make sure any guest staying over will be able to enjoy a comfort of a 5-star hotel.
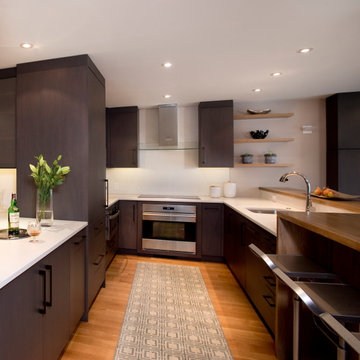
Modern inredning av ett mellanstort vit vitt kök, med en undermonterad diskho, släta luckor, skåp i mörkt trä, bänkskiva i kvarts, vitt stänkskydd, integrerade vitvaror, ljust trägolv och en halv köksö
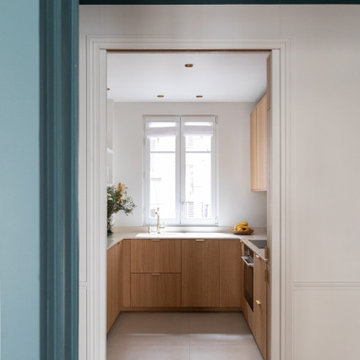
Inredning av ett modernt avskilt, mellanstort beige beige u-kök, med en undermonterad diskho, släta luckor, skåp i ljust trä, bänkskiva i kvartsit, beige stänkskydd, integrerade vitvaror, klinkergolv i keramik och beiget golv
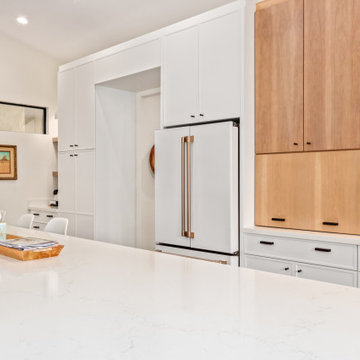
In this kitchen up in Desert Mountain, we provided all of the cabinetry, countertops and backsplash to create the Mid Century Modern style for our clients remodel. The transformation is substantial compared to the size and layout it was before, making it more linear and doubling in size.
For the perimeter we have white skinny shaker cabinetry with pops of Hickory wood to add some warmth and a seamless countertop backsplash. The island features painted black cabinetry with the skinny shaker style for some contrast and is over 14' long with enough seating for 8 people. In the fireplace bar area, we have also the black cabinetry with a fun pop of color for the backsplash tile along with honed black granite countertops. The selection choices of painted cabinetry, wood tones, gold metals, concrete flooring and furniture selections carry the style throughout and brings in great texture, contrast and warmth.
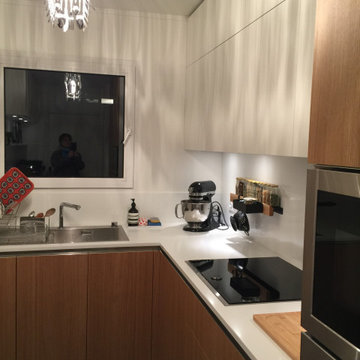
« Appartement parisien bourgeois bohème »
Façade bois en chêne naturel – plan en corian – carreaux ciment patricia urquiola
Partenaires
Effeti
Foto på ett avskilt, litet funkis vit l-kök, med en enkel diskho, skåp i ljust trä, bänkskiva i kvartsit, vitt stänkskydd, rostfria vitvaror och cementgolv
Foto på ett avskilt, litet funkis vit l-kök, med en enkel diskho, skåp i ljust trä, bänkskiva i kvartsit, vitt stänkskydd, rostfria vitvaror och cementgolv
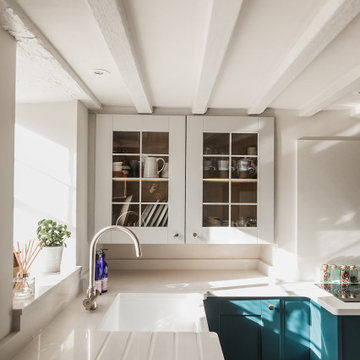
A light and airy basement Kitchen Design featuring 5 panelled blue shaker base cabinets and light grey glass wall cabinets. Quartz worktop, up stand and Splash back
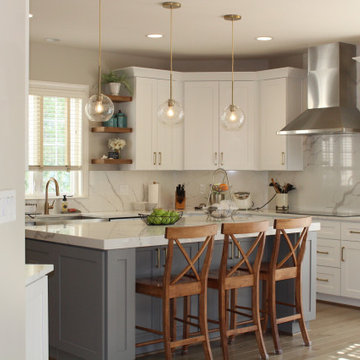
This kitchen WOOWW us too even though we designed it. We knew how it would look on the 3D design but it looks even better in reality. Customer is so satisfied with the outcome, so do we are. What an elegant modern kitchen!
Project information;
- J&K Cabinetry pre-made white shaker and gray shaker cabinets.
- Custom made floating shelves.
- Quartz countertops with full height back splashes and 45 degree miter cut thicker look island.
- Stainless steel farm house sink and gold faucet.
- Regular and oven pantries.
- Glass cook top with stainless steel hood.
- Gold handles.
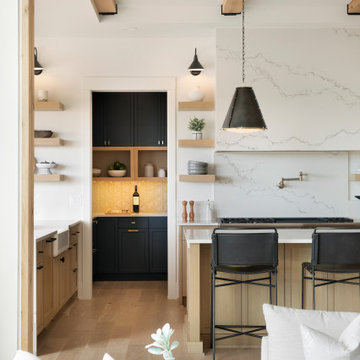
The gourmet kitchen is stunning and bedecked with a quartz backsplash, countertops, and range hood, while reclaimed oak wood accents add a rustic touch.
2 227 foton på beige kök
9