609 foton på beige kök
Sortera efter:
Budget
Sortera efter:Populärt i dag
121 - 140 av 609 foton
Artikel 1 av 3

This renovation transformed a dark cherry kitchen into an elegant space for cooking and entertaining. The working island features a prep sink and faces a Wolf 48” range and custom stainless steel hood with nickel strapping and rivet details. The eating island is differentiated by arched brackets and polished stainless steel boots on the elevated legs. A neutral, veined Quartzite for the islands and perimeter countertops was paired with a herringbone, ceramic tile backsplash, and rift oak textured cabinetry for style. Intelligent design features walnut drawer interiors and pull-out drawers for spices and condiments, along with another for lid storage. A water dispenser was expressly designed to be accessible yet hidden from view to offset the home’s well water system and was a favorite feature of the homeowner.
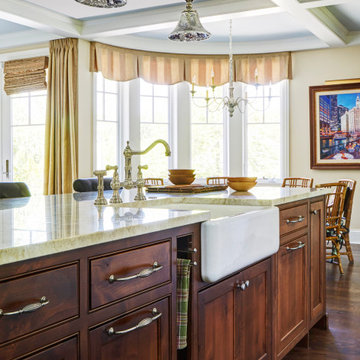
Idéer för stora vintage beige kök, med en rustik diskho, luckor med infälld panel, skåp i mörkt trä, granitbänkskiva, mellanmörkt trägolv, en köksö och brunt golv
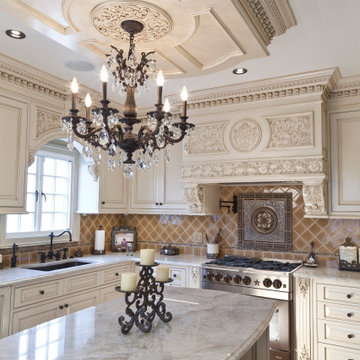
Hand carved details highlighted through a white patina, complimented by various types of materials.
Adorned with beautifully hand carved pieces and details, each element within the kitchen focuses on complimenting one another. Stained in a white patina throughout, every detail is brought to the forefront of the design itself. Combining various materials of similar color to create a stronger sense of cohesion within the kitchen.
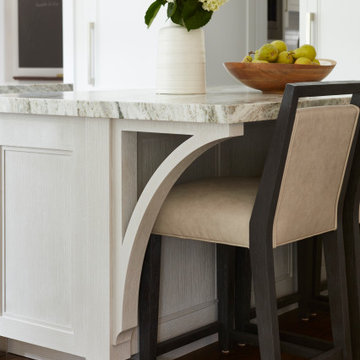
This renovation transformed a dark cherry kitchen into an elegant space for cooking and entertaining. The working island features a prep sink and faces a Wolf 48” range and custom stainless steel hood with nickel strapping and rivet details. The eating island is differentiated by arched brackets and polished stainless steel boots on the elevated legs. A neutral, veined Quartzite for the islands and perimeter countertops was paired with a herringbone, ceramic tile backsplash, and rift oak textured cabinetry for style. Intelligent design features walnut drawer interiors and pull-out drawers for spices and condiments, along with another for lid storage. A water dispenser was expressly designed to be accessible yet hidden from view to offset the home’s well water system and was a favorite feature of the homeowner.
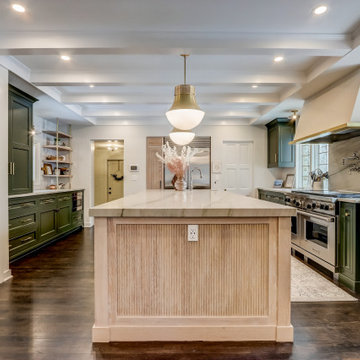
Inredning av ett klassiskt stort beige beige skafferi, med en undermonterad diskho, luckor med infälld panel, beige skåp, bänkskiva i kvarts, vitt stänkskydd, stänkskydd i keramik, rostfria vitvaror, mörkt trägolv och brunt golv

кухонная зона
Foto på ett avskilt, mellanstort vintage beige u-kök, med en undermonterad diskho, luckor med upphöjd panel, vita skåp, marmorbänkskiva, beige stänkskydd, stänkskydd i tunnelbanekakel, vita vitvaror, klinkergolv i keramik och flerfärgat golv
Foto på ett avskilt, mellanstort vintage beige u-kök, med en undermonterad diskho, luckor med upphöjd panel, vita skåp, marmorbänkskiva, beige stänkskydd, stänkskydd i tunnelbanekakel, vita vitvaror, klinkergolv i keramik och flerfärgat golv
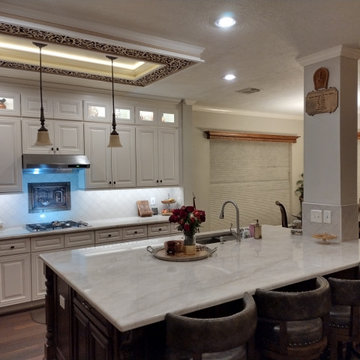
Kitchen remodel major
Inredning av ett klassiskt avskilt, mellanstort beige beige parallellkök, med en undermonterad diskho, luckor med upphöjd panel, vita skåp, bänkskiva i kvartsit, beige stänkskydd, stänkskydd i keramik, rostfria vitvaror, vinylgolv, en köksö och flerfärgat golv
Inredning av ett klassiskt avskilt, mellanstort beige beige parallellkök, med en undermonterad diskho, luckor med upphöjd panel, vita skåp, bänkskiva i kvartsit, beige stänkskydd, stänkskydd i keramik, rostfria vitvaror, vinylgolv, en köksö och flerfärgat golv
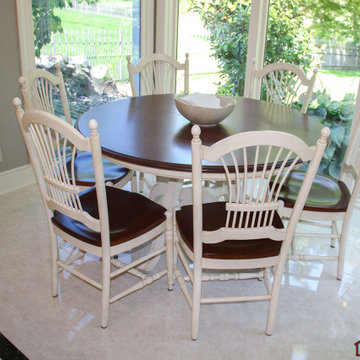
This Historical Home was built in the Columbia Country Club in 1925 and was ready for a new, modern kitchen which kept the traditional feel of the home. A previous sunroom addition created a dining room, but the original kitchen layout kept the two rooms divided. The kitchen was a small and cramped c-shape with a narrow door leading into the dining area.
The kitchen and dining room were completely opened up, creating a long, galley style, open layout which maximized the space and created a very good flow. Dimensions In Wood worked in conjuction with the client’s architect and contractor to complete this renovation.
Custom cabinets were built to use every square inch of the floorplan, with the cabinets extending all the way to the ceiling for the most storage possible. Our woodworkers even created a step stool, staining it to match the kitchen for reaching these high cabinets. The family already had a kitchen table and chairs they were happy with, so we refurbished them to match the kitchen’s new stain and paint color.
Crown molding top the cabinet boxes and extends across the ceiling where they create a coffered ceiling, highlighting the beautiful light fixtures centered on a wood medallion.
Columns were custom built to provide separation between the different sections of the kitchen, while also providing structural support.
Our master craftsmen kept the original 1925 glass cabinet doors, fitted them with modern hardware, repainted and incorporated them into new cabinet boxes. TASK LED Lighting was added to this china cabinet, highlighting the family’s decorative dishes.
Appliance Garage
On one side of the kitchen we built an appliance garage with doors that slide back into the cabinet, integrated power outlets and door activated lighting. Beside this is a small Galley Workstation for beverage and bar service which has the Galley Bar Kit perfect for sliced limes and more.
Baking Cabinet with Pocket Doors
On the opposite side, a baking cabinet was built to house a mixer and all the supplies needed for creating confections. Automatic LED lights, triggered by opening the door, create a perfect baker’s workstation. Both pocket doors slide back inside the cabinet for maximum workspace, then close to hide everything, leaving a clean, minimal kitchen devoid of clutter.
Super deep, custom drawers feature custom dividers beneath the baking cabinet. Then beneath the appliance garage another deep drawer has custom crafted produce boxes per the customer’s request.
Central to the kitchen is a walnut accent island with a granite countertop and a Stainless Steel Galley Workstation and an overhang for seating. Matching bar stools slide out of the way, under the overhang, when not in use. A color matched outlet cover hides power for the island whenever appliances are needed during preparation.
The Galley Workstation has several useful attachments like a cutting board, drying rack, colander holder, and more. Integrated into the stone countertops are a drinking water spigot, a soap dispenser, garbage disposal button and the pull out, sprayer integrated faucet.
Directly across from the conveniently positioned stainless steel sink is a Bertazzoni Italia stove with 5 burner cooktop. A custom mosaic tile backsplash makes a beautiful focal point. Then, on opposite sides of the stove, columns conceal Rev-a-Shelf pull out towers which are great for storing small items, spices, and more. All outlets on the stone covered walls also sport dual USB outlets for charging mobile devices.
Stainless Steel Whirlpool appliances throughout keep a consistent and clean look. The oven has a matching microwave above it which also works as a convection oven. Dual Whirlpool dishwashers can handle all the family’s dirty dishes.
The flooring has black, marble tile inlays surrounded by ceramic tile, which are period correct for the age of this home, while still being modern, durable and easy to clean.
Finally, just off the kitchen we also remodeled their bar and snack alcove. A small liquor cabinet, with a refrigerator and wine fridge sits opposite a snack bar and wine glass cabinets. Crown molding, granite countertops and cabinets were all customized to match this space with the rest of the stunning kitchen.
Dimensions In Wood is more than 40 years of custom cabinets. We always have been, but we want YOU to know just how much more there is to our Dimensions.
The Dimensions we cover are endless: custom cabinets, quality water, appliances, countertops, wooden beams, Marvin windows, and more. We can handle every aspect of your kitchen, bathroom or home remodel.
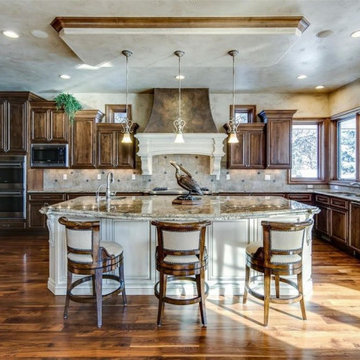
Idéer för mycket stora vintage beige kök, med en nedsänkt diskho, luckor med upphöjd panel, skåp i slitet trä, granitbänkskiva, stänkskydd i keramik, rostfria vitvaror, mörkt trägolv, en köksö och brunt golv
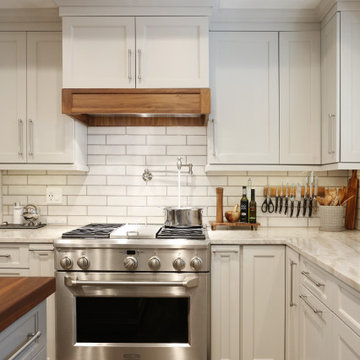
A room with a view. Open kitchen designed entertaining. Kitchen with view of dining and family room. Butcher block island counter top and stove vent trim, quarts stove and sink counter top,with subway tile back splash. Multi storage spaces to keep the kitchen uncluttered. Coffered ceiling with tongue and grove panels. Built in desk next to pocket door separating kitchen from laundry room.
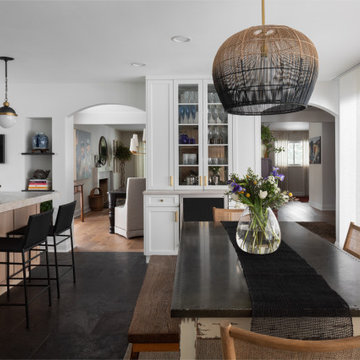
Elective inspiration with accents in black, brass, and organic combination of textures and neutral colors.
Inspiration för 60 tals beige kök och matrum, med en undermonterad diskho, skåp i shakerstil, vita skåp, bänkskiva i kvartsit, vitt stänkskydd, stänkskydd i marmor, rostfria vitvaror, skiffergolv och svart golv
Inspiration för 60 tals beige kök och matrum, med en undermonterad diskho, skåp i shakerstil, vita skåp, bänkskiva i kvartsit, vitt stänkskydd, stänkskydd i marmor, rostfria vitvaror, skiffergolv och svart golv
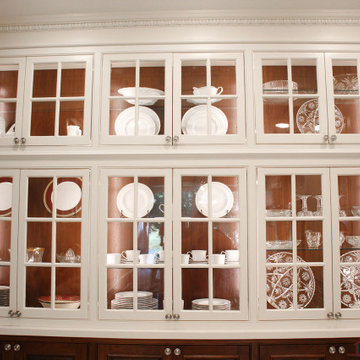
This Historical Home was built in the Columbia Country Club in 1925 and was ready for a new, modern kitchen which kept the traditional feel of the home. A previous sunroom addition created a dining room, but the original kitchen layout kept the two rooms divided. The kitchen was a small and cramped c-shape with a narrow door leading into the dining area.
The kitchen and dining room were completely opened up, creating a long, galley style, open layout which maximized the space and created a very good flow. Dimensions In Wood worked in conjuction with the client’s architect and contractor to complete this renovation.
Custom cabinets were built to use every square inch of the floorplan, with the cabinets extending all the way to the ceiling for the most storage possible. Our woodworkers even created a step stool, staining it to match the kitchen for reaching these high cabinets. The family already had a kitchen table and chairs they were happy with, so we refurbished them to match the kitchen’s new stain and paint color.
Crown molding top the cabinet boxes and extends across the ceiling where they create a coffered ceiling, highlighting the beautiful light fixtures centered on a wood medallion.
Columns were custom built to provide separation between the different sections of the kitchen, while also providing structural support.
Our master craftsmen kept the original 1925 glass cabinet doors, fitted them with modern hardware, repainted and incorporated them into new cabinet boxes. TASK LED Lighting was added to this china cabinet, highlighting the family’s decorative dishes.
Appliance Garage
On one side of the kitchen we built an appliance garage with doors that slide back into the cabinet, integrated power outlets and door activated lighting. Beside this is a small Galley Workstation for beverage and bar service which has the Galley Bar Kit perfect for sliced limes and more.
Baking Cabinet with Pocket Doors
On the opposite side, a baking cabinet was built to house a mixer and all the supplies needed for creating confections. Automatic LED lights, triggered by opening the door, create a perfect baker’s workstation. Both pocket doors slide back inside the cabinet for maximum workspace, then close to hide everything, leaving a clean, minimal kitchen devoid of clutter.
Super deep, custom drawers feature custom dividers beneath the baking cabinet. Then beneath the appliance garage another deep drawer has custom crafted produce boxes per the customer’s request.
Central to the kitchen is a walnut accent island with a granite countertop and a Stainless Steel Galley Workstation and an overhang for seating. Matching bar stools slide out of the way, under the overhang, when not in use. A color matched outlet cover hides power for the island whenever appliances are needed during preparation.
The Galley Workstation has several useful attachments like a cutting board, drying rack, colander holder, and more. Integrated into the stone countertops are a drinking water spigot, a soap dispenser, garbage disposal button and the pull out, sprayer integrated faucet.
Directly across from the conveniently positioned stainless steel sink is a Bertazzoni Italia stove with 5 burner cooktop. A custom mosaic tile backsplash makes a beautiful focal point. Then, on opposite sides of the stove, columns conceal Rev-a-Shelf pull out towers which are great for storing small items, spices, and more. All outlets on the stone covered walls also sport dual USB outlets for charging mobile devices.
Stainless Steel Whirlpool appliances throughout keep a consistent and clean look. The oven has a matching microwave above it which also works as a convection oven. Dual Whirlpool dishwashers can handle all the family’s dirty dishes.
The flooring has black, marble tile inlays surrounded by ceramic tile, which are period correct for the age of this home, while still being modern, durable and easy to clean.
Finally, just off the kitchen we also remodeled their bar and snack alcove. A small liquor cabinet, with a refrigerator and wine fridge sits opposite a snack bar and wine glass cabinets. Crown molding, granite countertops and cabinets were all customized to match this space with the rest of the stunning kitchen.
Dimensions In Wood is more than 40 years of custom cabinets. We always have been, but we want YOU to know just how much more there is to our Dimensions.
The Dimensions we cover are endless: custom cabinets, quality water, appliances, countertops, wooden beams, Marvin windows, and more. We can handle every aspect of your kitchen, bathroom or home remodel.
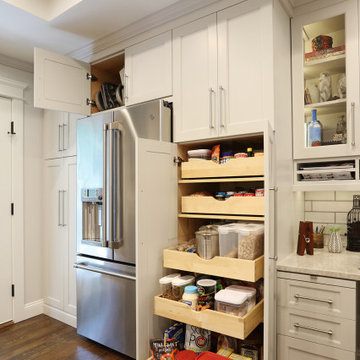
Open kitchen designed entertaining. Kitchen with view of dining and family room. Butcher block island counter top and stove vent trim, quarts stove and sink counter top,with subway tile back splash. Multi storage spaces to keep the kitchen uncluttered. Coffered ceiling with tongue and grove panels. Built in desk next to pocket door separating kitchen from laundry room.
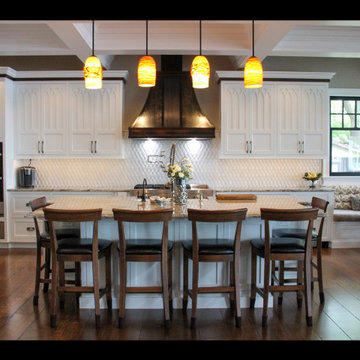
©Marie Kinney
Exempel på ett stort klassiskt beige beige kök, med en rustik diskho, luckor med infälld panel, vita skåp, granitbänkskiva, vitt stänkskydd, rostfria vitvaror, mellanmörkt trägolv, en köksö och brunt golv
Exempel på ett stort klassiskt beige beige kök, med en rustik diskho, luckor med infälld panel, vita skåp, granitbänkskiva, vitt stänkskydd, rostfria vitvaror, mellanmörkt trägolv, en köksö och brunt golv
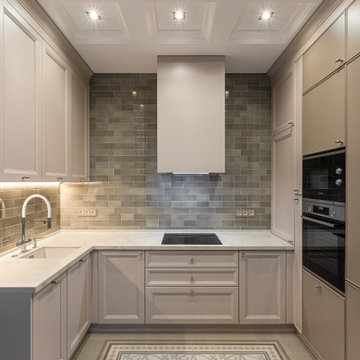
Exempel på ett mellanstort klassiskt beige beige kök, med bänkskiva i koppar, stänkskydd i tunnelbanekakel och en halv köksö
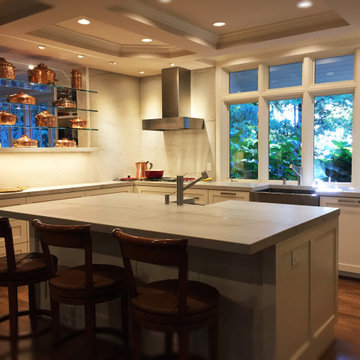
The Dunthorpe Residence is a beautiful home built in the 1980’s in the Shingle Style reminiscient of Robert AM Stern’s early residences. The home was originally designed for the client’s young and growing family. Today, as retired ‘empty nesters’ who also enjoy entertaining - the client wished to embark on a full renovation of the home.
The client’s vision was to transform the house from a more traditional interior to a more contemporary, transitional aesthetic. The scope of work involved a full kitchen and powder room renovation as well as converting three existing bedrooms to guest rooms with ensuite bathrooms. The client was inspired by a clean, light minimal color and finish palette consistent throughout the home.
The footprint of the kitchen remained the same with an island anchoring the center of the kitchen but existing column and walls were removed to create a more open, airy feel and visual connection to the dining space. The driving material in the kitchen was the cream colored Luna Quartzite used for counters surfaces and full a height backsplash. All new appliances were Sub-zero Wolf.
Katy Krider Interior Design led the interior architecture and design scope of work with Tomas Greissmann as General Contractor. Pacific Design Inc. Custom Cabinetry
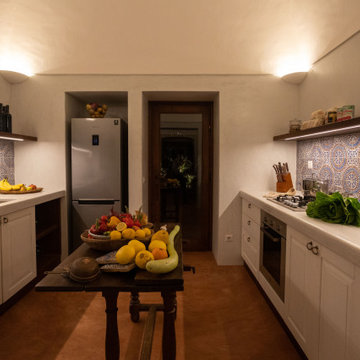
Exempel på ett avskilt, mycket stort asiatiskt beige beige parallellkök, med en undermonterad diskho, luckor med upphöjd panel, beige skåp, bänkskiva i betong, flerfärgad stänkskydd, stänkskydd i keramik, färgglada vitvaror, betonggolv, en köksö och brunt golv
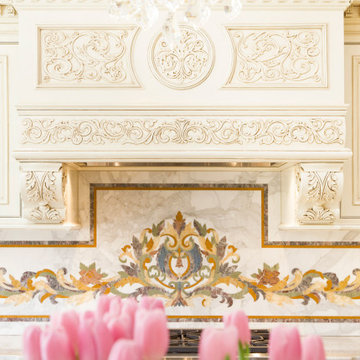
Traditional and luxury hand carved kitchen in Whitestone, New York, NY.
For more about this project visit our website
www.wlkitchenandhome.com
Bild på ett stort vintage beige beige kök, med en integrerad diskho, skåp i shakerstil, beige skåp, bänkskiva i kvarts, beige stänkskydd, vita vitvaror, en köksö och beiget golv
Bild på ett stort vintage beige beige kök, med en integrerad diskho, skåp i shakerstil, beige skåp, bänkskiva i kvarts, beige stänkskydd, vita vitvaror, en köksö och beiget golv
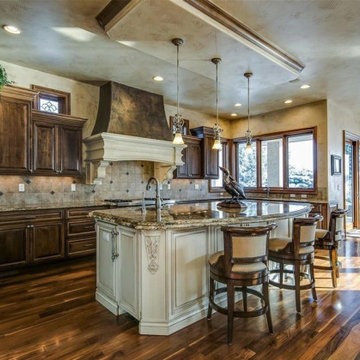
Idéer för ett mycket stort klassiskt beige kök, med en nedsänkt diskho, luckor med upphöjd panel, skåp i mörkt trä, granitbänkskiva, beige stänkskydd, stänkskydd i keramik, rostfria vitvaror, mörkt trägolv, en köksö och brunt golv
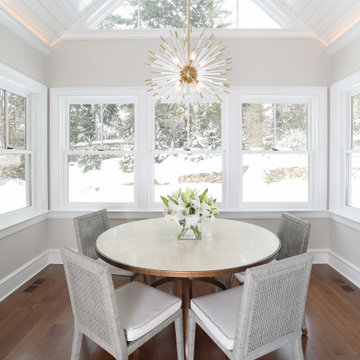
A glassed-in breakfast room is capped with a delicate crystal Sputnik chandelier.
Bild på ett stort vintage beige beige kök, med en dubbel diskho, skåp i shakerstil, vita skåp, bänkskiva i kvartsit, vitt stänkskydd, stänkskydd i glaskakel, integrerade vitvaror, ljust trägolv, en köksö och brunt golv
Bild på ett stort vintage beige beige kök, med en dubbel diskho, skåp i shakerstil, vita skåp, bänkskiva i kvartsit, vitt stänkskydd, stänkskydd i glaskakel, integrerade vitvaror, ljust trägolv, en köksö och brunt golv
609 foton på beige kök
7