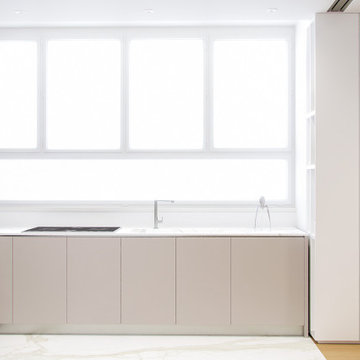745 foton på beige kök
Sortera efter:
Budget
Sortera efter:Populärt i dag
101 - 120 av 745 foton
Artikel 1 av 3

Tibi is a 7 inch x 60 inch SPC Vinyl Plank with an elevated hickory design and textured beige tones. This flooring is constructed with a waterproof SPC core, 20mil protective wear layer, rare 60 inch length planks, and unbelievably realistic wood grain texture.
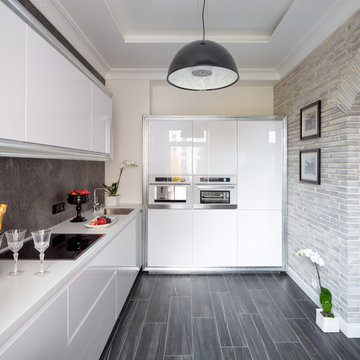
Архитекторы: Дмитрий Глушков, Фёдор Селенин; Фото: Антон Лихтарович
Inredning av ett klassiskt litet vit vitt kök, med en enkel diskho, luckor med profilerade fronter, vita skåp, bänkskiva i koppar, brunt stänkskydd, stänkskydd i porslinskakel, vita vitvaror, klinkergolv i porslin och grått golv
Inredning av ett klassiskt litet vit vitt kök, med en enkel diskho, luckor med profilerade fronter, vita skåp, bänkskiva i koppar, brunt stänkskydd, stänkskydd i porslinskakel, vita vitvaror, klinkergolv i porslin och grått golv
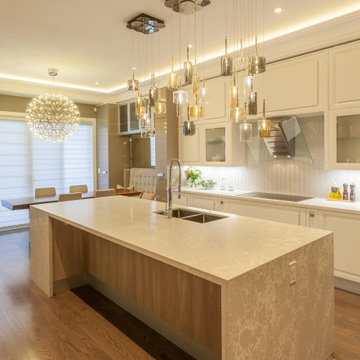
This unique kitchen design is a combination of a traditional shaker door style, paired with modern-flat panel doors, from the Biefbi collections of 'Diamante' and 'BK System".
The Diamante units are lacquered white with a raised solid oak center panel with built-in recessed finger pulls that creates a unique shaker door with integrated handles.
The BK System modern units are made with high gloss laminate in the colour "corda". It uses a combination of handle-less aluminum profiles and handles.
The 'Diamante' main kitchen wall includes base units for the cooktop and storage, wall units and glass wall units with integrated flush LED lights. The "Diamante" island includes a sink drawer unit and custom panel front dishwasher, garbage pull-out and pan drawer pull-out.
The "BK System" units are used for the refrigerator and oven wall, which includes both the door fronts for integrated appliances and for the tall unit storage.
The beverage centre/coffee bar, and tall dining room storage, are all done with the same taupe high gloss laminate finishes and wood laminate accents.
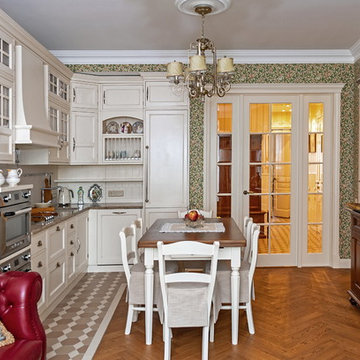
Гостиная в английском стиле, объединённая с кухней и столовой. Паркет уложен английской елочкой. Бархатные шторы с бахромой. Бумажные обои с растительным орнаментом. Белые двери и плинтуса. Гладкий потолочный карниз и лепная розетка. Белая кухня из массива с ручками из состаренного серебра фартуком из керамики и столешницей из кварца.
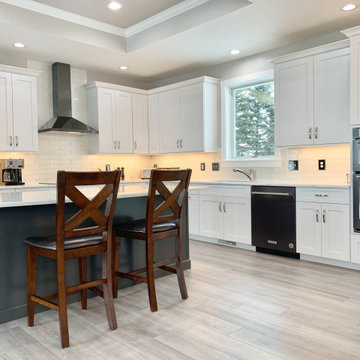
This LeClaire Iowa couple loved their views of the Mississippi River so much that they couldn’t leave them to build elsewhere. Instead, they worked with Wood Builders of the Quad Cities to rebuild a new home in the same location. The kitchen features Wynnbrooke Full Access Cabinetry in the Denali door painted white with a Pewter island. Black Stainless Steel KitchenAid appliances, Q Quartz Calacatta Laza countertops and our best-selling COREtec luxury vinyl plank flooring are also featured.

C'est sur les hauteurs de Monthléry que nos clients ont décidé de construire leur villa. En grands amateurs de cuisine, c'est naturellement qu'ils ont attribué une place centrale à leur cuisine. Convivialité & bon humeur au rendez-vous. + d'infos / Conception : Céline Blanchet - Montage : Patrick CIL - Meubles : Laque brillante - Plan de travail : Quartz Silestone Blanco Zeus finition mat, cuve intégrée quartz assorti et mitigeur KWC, cuve et mitigeur 2 Blanco - Electroménagers : plaque AEG, hotte ROBLIN, fours et tiroir chauffant AEG, machine à café et lave-vaisselle Miele, réfrigérateur Siemens, Distributeur d'eau Sequoïa

Cucina in legno massiccio laccata e top in granito
Idéer för mellanstora vintage rosa kök, med en undermonterad diskho, luckor med upphöjd panel, vita skåp, granitbänkskiva, rosa stänkskydd, vita vitvaror, marmorgolv och rosa golv
Idéer för mellanstora vintage rosa kök, med en undermonterad diskho, luckor med upphöjd panel, vita skåp, granitbänkskiva, rosa stänkskydd, vita vitvaror, marmorgolv och rosa golv
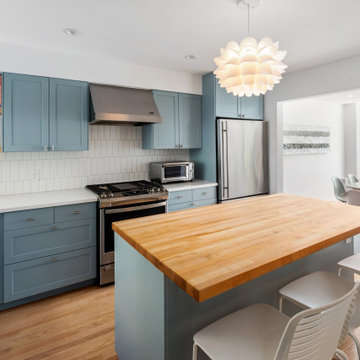
The kitchen with white vertical tiling on the walls, white marble countertops, cornflower blue upper and lower cabinets, and open shelving dressed with plants and cookbooks. A butcher block countertop warms the space up, underneath an inexpensive Ikea version of the famous artichoke pendant lamp. A view through to the dining space shows everything is coordinated, toned, and harmonious.
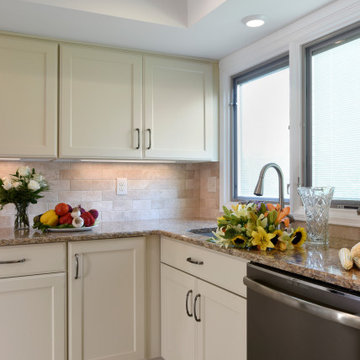
©2017 Daniel Feldkamp Photography
Exempel på ett avskilt, mellanstort klassiskt beige beige u-kök, med en undermonterad diskho, släta luckor, beige skåp, bänkskiva i kvarts, beige stänkskydd, stänkskydd i travertin, svarta vitvaror, klinkergolv i porslin, en köksö och beiget golv
Exempel på ett avskilt, mellanstort klassiskt beige beige u-kök, med en undermonterad diskho, släta luckor, beige skåp, bänkskiva i kvarts, beige stänkskydd, stänkskydd i travertin, svarta vitvaror, klinkergolv i porslin, en köksö och beiget golv

Inredning av ett maritimt mellanstort flerfärgad flerfärgat skafferi, med en rustik diskho, skåp i shakerstil, vita skåp, bänkskiva i kalksten, flerfärgad stänkskydd, stänkskydd i porslinskakel, vita vitvaror, ljust trägolv, en halv köksö och brunt golv
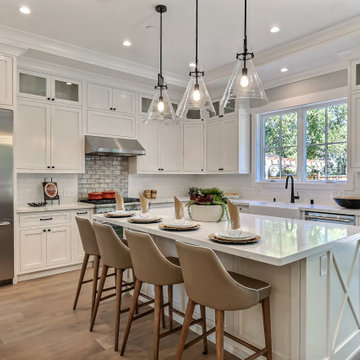
Craftsman Style Residence New Construction 2021
3000 square feet, 4 Bedroom, 3-1/2 Baths
Inspiration för mellanstora amerikanska vitt kök, med en rustik diskho, skåp i shakerstil, vita skåp, bänkskiva i kvarts, vitt stänkskydd, stänkskydd i tunnelbanekakel, rostfria vitvaror, mellanmörkt trägolv, en köksö och grått golv
Inspiration för mellanstora amerikanska vitt kök, med en rustik diskho, skåp i shakerstil, vita skåp, bänkskiva i kvarts, vitt stänkskydd, stänkskydd i tunnelbanekakel, rostfria vitvaror, mellanmörkt trägolv, en köksö och grått golv
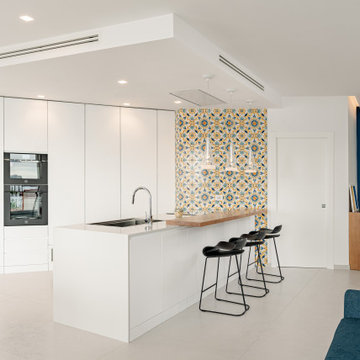
Cucina su misura con penisola in total White ad eccezione delle piastrelle maiolicate decorate con toni di blu e giallo.
Idéer för ett mycket stort modernt vit kök, med en enkel diskho, släta luckor, vita skåp, bänkskiva i kvartsit, flerfärgad stänkskydd, stänkskydd i keramik, svarta vitvaror, klinkergolv i porslin, en halv köksö och vitt golv
Idéer för ett mycket stort modernt vit kök, med en enkel diskho, släta luckor, vita skåp, bänkskiva i kvartsit, flerfärgad stänkskydd, stänkskydd i keramik, svarta vitvaror, klinkergolv i porslin, en halv köksö och vitt golv
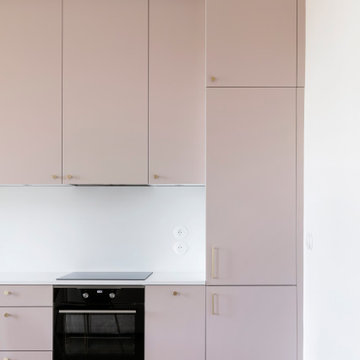
L’objectif principal de ce projet a été de réorganiser entièrement les espaces en insufflant une atmosphère épurée empreinte de poésie, tout en respectant les volumes et l’histoire de la construction, ici celle de Charles Dalmas, le majestueux Grand Palais de Nice. Suite à la dépose de l’ensemble des murs et à la restructuration de la marche en avant, la lumière naturelle a pu s’inviter dans l’ensemble de l’appartement, créant une entrée naturellement lumineuse. Dans le double séjour, la hauteur sous plafond a été conservée, le charme de l’haussmannien s’est invité grâce aux détails architecturaux atypiques comme les corniches, la niche, la moulure qui vient englober les miroirs.
La cuisine, située initialement au fond de l’appartement, est désormais au cœur de celui-ci et devient un véritable lieu de rencontre. Une niche traversante délimite le double séjour de l’entrée et permet de créer deux passages distincts. Cet espace, composé d’une subtile association de lignes orthogonales, trouve son équilibre dans un mélange de rose poudré, de laiton doré et de quartz blanc pur. La table ronde en verre aux pieds laiton doré devient un élément sculptural autour duquel la cuisine s’organise.
L’ensemble des placards est de couleur blanc pur, pour fusionner avec les murs de l’appartement. Les salles de bain sont dans l’ensemble carrelées de zellige rectangulaire blanc, avec une robinetterie fabriqué main en France, des luminaires et des accessoires en finition laiton doré réchauffant ces espaces.
La suite parentale qui remplace l’ancien séjour, est adoucie par un blanc chaud ainsi qu’un parquet en chêne massif posé droit. Le changement de zone est marqué par une baguette en laiton et un sol différent, ici une mosaïque bâton rompu en marbre distinguant l’arrivée dans la salle de bain. Cette dernière a été pensée comme un cocon, refuge de douceur.
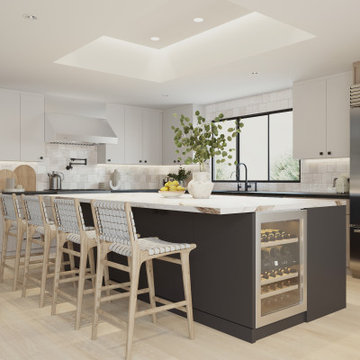
Bild på ett stort funkis kök, med släta luckor, vitt stänkskydd, stänkskydd i keramik, en köksö och beiget golv
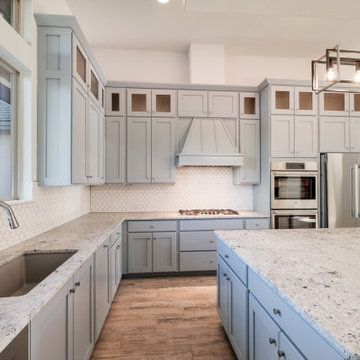
Idéer för ett lantligt flerfärgad kök, med en undermonterad diskho, släta luckor, grå skåp, vitt stänkskydd, rostfria vitvaror och en köksö
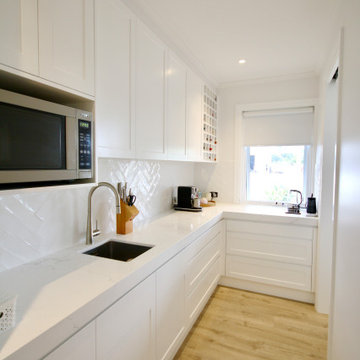
MODERN HAMPTONS
- White satin 'Shaker' profile polyurethane cabinetry
- Feature 'saw cut' paneling
- 80mm thick Caesarstone 'Empira White' benchtops
- Custom wine rack
- Fully enclosed large pull out bin
- Walk in pantry
- Proud kick boards and decorative ends
- Shadowline finger grip / tip on doors
- Blum hardware
Sheree Bounassif, Kitchens by Emanuel
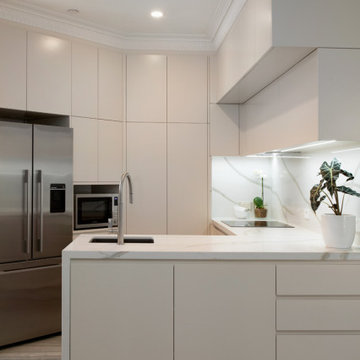
Custom designed kitchen to meet the clients needs in this compact space. 40mm stone bench top with matching stone splashback. 2 pak cabinetry to match wall colour and enhance size of the apartment. Cabinetry to ceiling to maximise storage featuring elaborate cornice that flows throughout the apartment. Induction cooktop with pyrolytic oven and concealed rangehood. Single bronze sink with Gun Metal mixer tap. Integrated single dishwasher drawer. Shallow storage cupboard and bank of drawers on front of kitchen. Push open / finger pull soft close cabinetry.
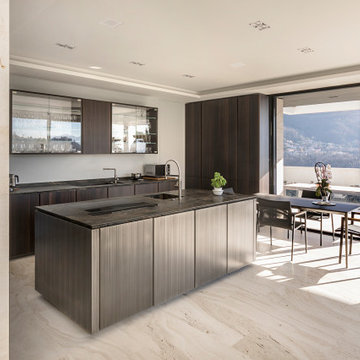
Cucina moderna, cucina in marmo, pavimento in marmo Travertino, lavabo integrato, cucina in legno e pietra.
Bild på ett funkis brun brunt kök, med en integrerad diskho, marmorbänkskiva, marmorgolv, en köksö, beiget golv, släta luckor och skåp i mörkt trä
Bild på ett funkis brun brunt kök, med en integrerad diskho, marmorbänkskiva, marmorgolv, en köksö, beiget golv, släta luckor och skåp i mörkt trä
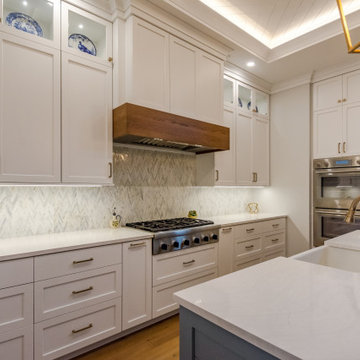
Brewster Gray Island Cabinets and Chantilly Lace perimeter cabinets designed by Prodigy Kitchens & Baths for this home in Pawleys Island, SC.
#KountryKraft #CustomCabinetry #ProdigyKitchensandBaths
745 foton på beige kök
6
