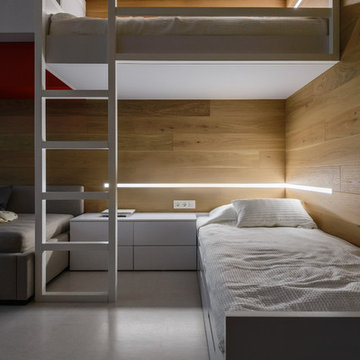1 818 foton på beige könsneutralt barnrum
Sortera efter:
Budget
Sortera efter:Populärt i dag
101 - 120 av 1 818 foton
Artikel 1 av 3

Idéer för ett stort modernt könsneutralt småbarnsrum kombinerat med sovrum, med beige väggar, heltäckningsmatta och grått golv

Northern Michigan summers are best spent on the water. The family can now soak up the best time of the year in their wholly remodeled home on the shore of Lake Charlevoix.
This beachfront infinity retreat offers unobstructed waterfront views from the living room thanks to a luxurious nano door. The wall of glass panes opens end to end to expose the glistening lake and an entrance to the porch. There, you are greeted by a stunning infinity edge pool, an outdoor kitchen, and award-winning landscaping completed by Drost Landscape.
Inside, the home showcases Birchwood craftsmanship throughout. Our family of skilled carpenters built custom tongue and groove siding to adorn the walls. The one of a kind details don’t stop there. The basement displays a nine-foot fireplace designed and built specifically for the home to keep the family warm on chilly Northern Michigan evenings. They can curl up in front of the fire with a warm beverage from their wet bar. The bar features a jaw-dropping blue and tan marble countertop and backsplash. / Photo credit: Phoenix Photographic
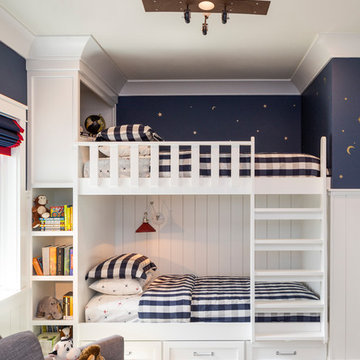
Inredning av ett klassiskt stort könsneutralt barnrum kombinerat med sovrum och för 4-10-åringar, med vita väggar, heltäckningsmatta och beiget golv
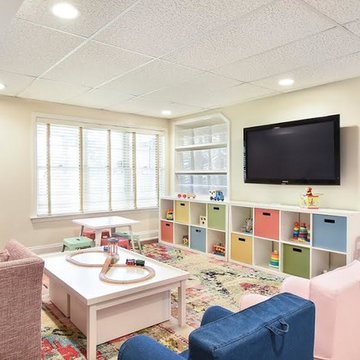
Foto på ett mellanstort funkis könsneutralt småbarnsrum kombinerat med lekrum, med beige väggar och mellanmörkt trägolv
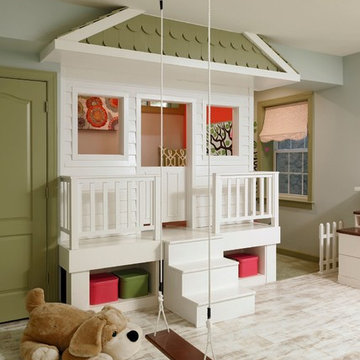
A perfect playroom space for two young girls to grow into. The space contains a custom made playhouse, complete with hidden trap door, custom built in benches with plenty of toy storage and bench cushions for reading, lounging or play pretend. In order to mimic an outdoor space, we added an indoor swing. The side of the playhouse has a small soft area with green carpeting to mimic grass, and a small picket fence. The tree wall stickers add to the theme. A huge highlight to the space is the custom designed, custom built craft table with plenty of storage for all kinds of craft supplies. The rustic laminate wood flooring adds to the cottage theme.
Bob Narod Photography
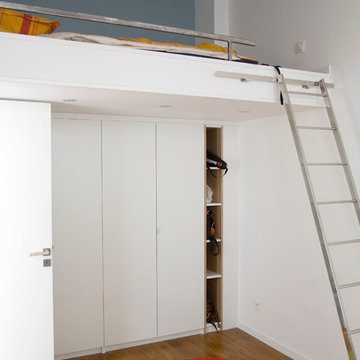
Arnaud RINUCCINI
Idéer för mellanstora industriella könsneutrala tonårsrum kombinerat med sovrum, med mellanmörkt trägolv och flerfärgade väggar
Idéer för mellanstora industriella könsneutrala tonårsrum kombinerat med sovrum, med mellanmörkt trägolv och flerfärgade väggar
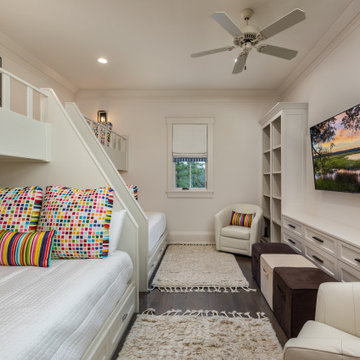
Inspiration för klassiska könsneutrala barnrum kombinerat med sovrum och för 4-10-åringar
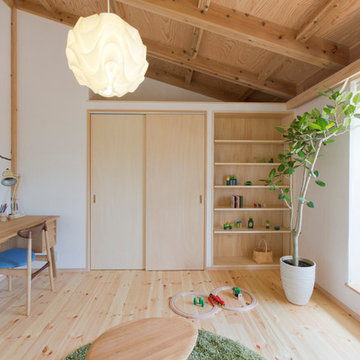
Nordisk inredning av ett könsneutralt barnrum kombinerat med lekrum och för 4-10-åringar, med vita väggar, ljust trägolv och beiget golv
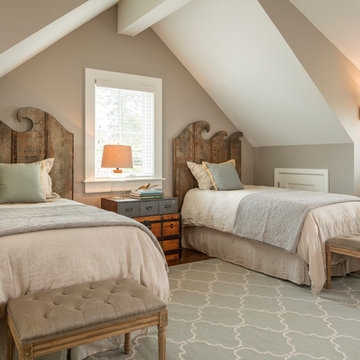
Twin wood headboards with a custom designed wave shape atop a Jaipur area rug are the centerpiece of this children's room. The trunk that acts as a bedside chest is the owner's own piece.
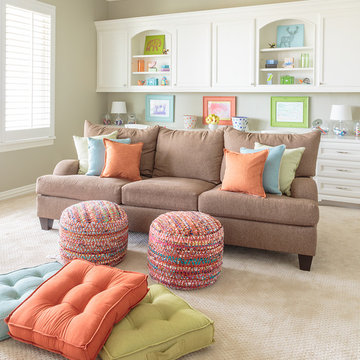
Kids Game Room Sofa with Desk Area Wall Color Sherwin Williams 7638 Jogging Path
Idéer för mellanstora vintage könsneutrala barnrum kombinerat med lekrum och för 4-10-åringar, med grå väggar och heltäckningsmatta
Idéer för mellanstora vintage könsneutrala barnrum kombinerat med lekrum och för 4-10-åringar, med grå väggar och heltäckningsmatta
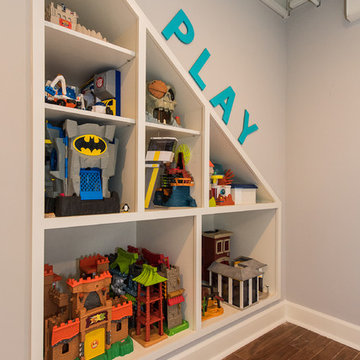
The homeowners were ready to renovate this basement to add more living space for the entire family. Before, the basement was used as a playroom, guest room and dark laundry room! In order to give the illusion of higher ceilings, the acoustical ceiling tiles were removed and everything was painted white. The renovated space is now used not only as extra living space, but also a room to entertain in.
Photo Credit: Natan Shar of BHAMTOURS
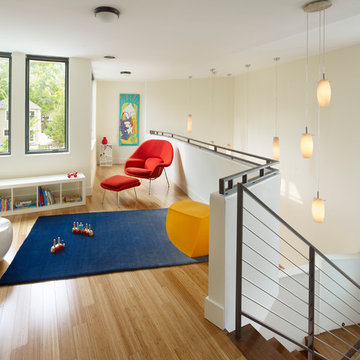
Todd Mason, Halkin Photography
Idéer för att renovera ett funkis könsneutralt småbarnsrum kombinerat med lekrum, med ljust trägolv, beiget golv och beige väggar
Idéer för att renovera ett funkis könsneutralt småbarnsrum kombinerat med lekrum, med ljust trägolv, beiget golv och beige väggar
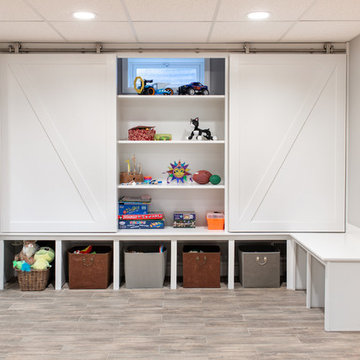
Andrew Pitzer
Maritim inredning av ett könsneutralt småbarnsrum kombinerat med lekrum, med grå väggar och beiget golv
Maritim inredning av ett könsneutralt småbarnsrum kombinerat med lekrum, med grå väggar och beiget golv
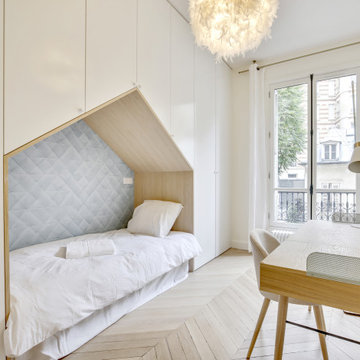
Le projet a consisté en la restructuration et la décoration intérieure d’un appartement situé au coeur du quartier Avenue Foch-Avenue de la Grande Armée.
La configuration initiale de l'appartement ne comprenait que 3 chambres - dont une commandée par la cuisine. L'appartement avait également perdu tout cachet : suppression des cheminées, moulures détruites et masquées par un faux plafond descendant tout le volume des pièces à vivre...
Le déplacement de la cuisine, ainsi que la réorganisation des pièces d'eau a permis la création d'une chambre supplémentaire sur cour. La cuisine, qui a pris place dans le séjour, est traitée comme une bibliothèque. Les différents décrochés créés par les conduits de cheminée sont optimisés par la création d'un double fond de rangement en arrière de crédence.
La décoration, sobre, vient jouer avec les traces de l’histoire de l’appartement : les moulures ont été restaurées et sont mises en valeur par les jeux de couleurs, une cheminée en marbre Louis XV a été chinée afin de retrouver la grandeur du séjour.
Le mobilier dessiné pour les chambres d'enfant permettent de créer des espaces nuits confortables et atypiques, de développer un linéaire de rangement conséquent, tout en conservant des espaces libres généreux pour jouer et travailler.
Les briques de la façade ont été décapées dans la chambre adolescent (créée dans une extension des années 60) et viennent contraster avec le style haussmannien du reste de l'appartement.
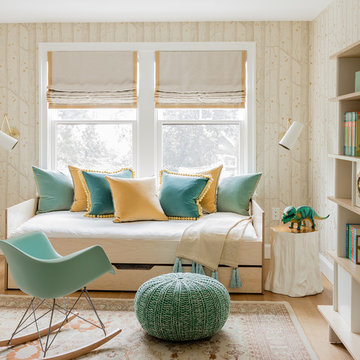
Inspiration för ett funkis könsneutralt småbarnsrum kombinerat med sovrum, med ljust trägolv och beige väggar
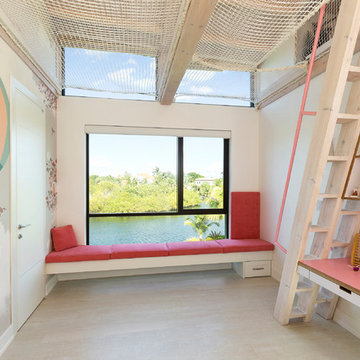
Martyn Poynor, Photographer
www.poynor.co.uk
Idéer för mellanstora funkis könsneutrala barnrum kombinerat med lekrum och för 4-10-åringar, med vita väggar, klinkergolv i porslin och beiget golv
Idéer för mellanstora funkis könsneutrala barnrum kombinerat med lekrum och för 4-10-åringar, med vita väggar, klinkergolv i porslin och beiget golv

Exempel på ett klassiskt könsneutralt tonårsrum kombinerat med sovrum, med beige väggar, heltäckningsmatta och beiget golv
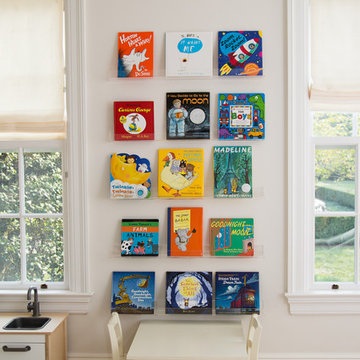
Julieane Webb Photography
Bild på ett litet funkis könsneutralt barnrum kombinerat med lekrum och för 4-10-åringar, med vita väggar och heltäckningsmatta
Bild på ett litet funkis könsneutralt barnrum kombinerat med lekrum och för 4-10-åringar, med vita väggar och heltäckningsmatta
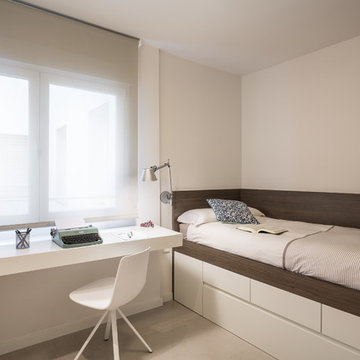
FOTO: Germán Cabo (germancabo.com)
Para las habitaciones juveniles hemos optado por un ambiente más fresco con el color blanco como elemento común combinado con madera de roble natural, para una de las habitaciones, –en un caso- y con acabados en antracita –en el otro-. Las reformas de estos dos dormitorios tenía un objetivo claro: crear zonas de estudio y descanso. Por eso hemos diseñado camas nido a medida con espacios de almacenamiento y cajoneras suficientes para que todo mantenga el orden necesario.
1 818 foton på beige könsneutralt barnrum
6
