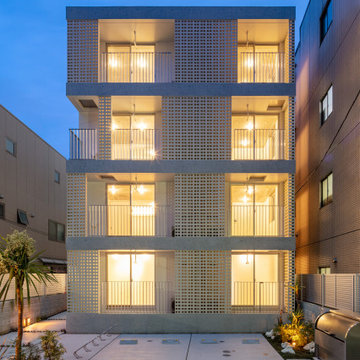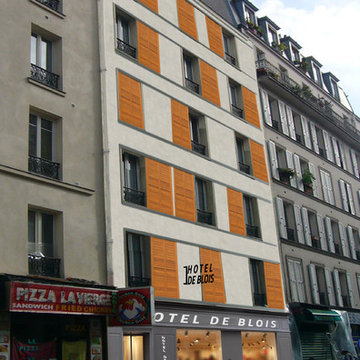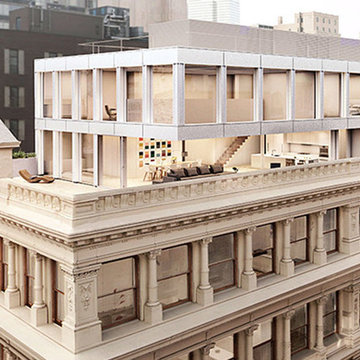373 foton på beige lägenhet
Sortera efter:
Budget
Sortera efter:Populärt i dag
1 - 20 av 373 foton
Artikel 1 av 3

Modern inredning av ett mellanstort beige lägenhet, med tre eller fler plan, tegel, sadeltak och tak med takplattor
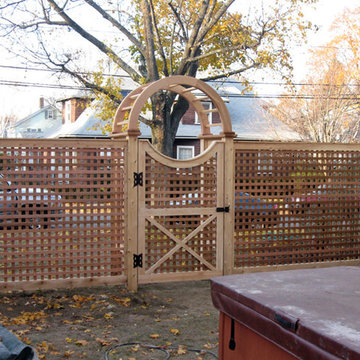
Cedar lattice fencing is a perfect choice to create a Beautiful Border with visibility and good ventilation. Our fencing professionals can incorporate lattice work into many fencing designs to meet your needs and taste.
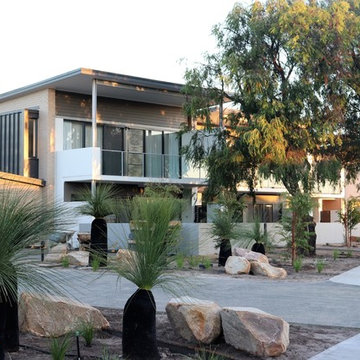
Exterior of our Bell Drive job in Busselton. Featuring facebrick, rendered brick and maxline facades to these spacious 16 units
Exempel på ett stort modernt beige lägenhet, med två våningar, tegel, platt tak och tak i metall
Exempel på ett stort modernt beige lägenhet, med två våningar, tegel, platt tak och tak i metall
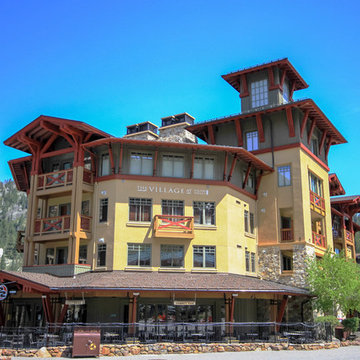
Jason Kelley Photography
Idéer för mellanstora beige lägenheter, med tre eller fler plan och stuckatur
Idéer för mellanstora beige lägenheter, med tre eller fler plan och stuckatur
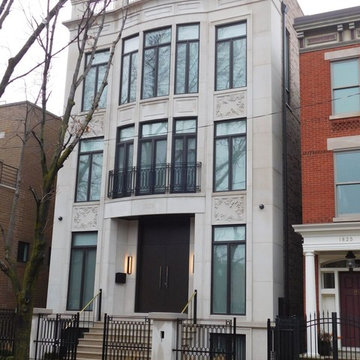
Exempel på ett mellanstort klassiskt beige hus, med tre eller fler plan, valmat tak och tak i shingel

Crystal Imaging Photography
Idéer för ett litet modernt beige hus, med tre eller fler plan, platt tak och tak med takplattor
Idéer för ett litet modernt beige hus, med tre eller fler plan, platt tak och tak med takplattor
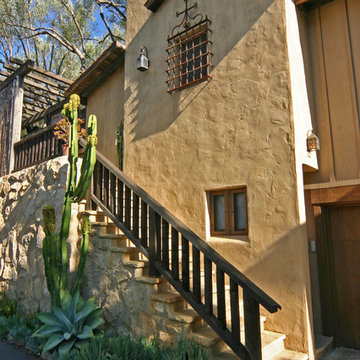
This award winning condominium design is less than a block away from the historic Presidio in downtown Santa Barbara. We combined a mud-brick, street-facing facade for the front unit with a combination of plaster and board-and-batt siding on the rear condo with aim of creating an authentic but relaxed rustic Mission Style exterior.
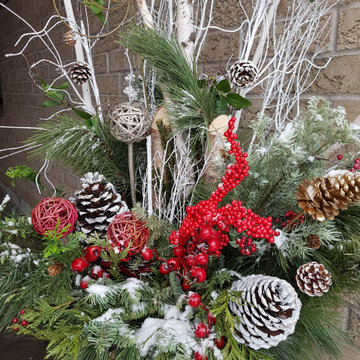
Cheerful modern-looking planter with a mixed planting - birch tree branches, thick and thin, mixed evergreens, red berries and assorted pine cones. (The snow is real - this is Canada!)
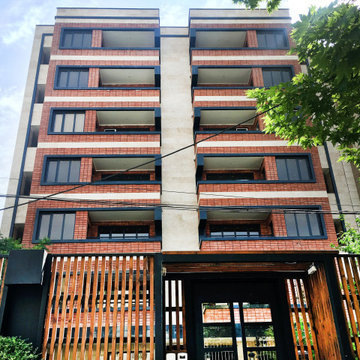
Inredning av ett modernt stort beige lägenhet, med allt i ett plan, tegel och tak i mixade material
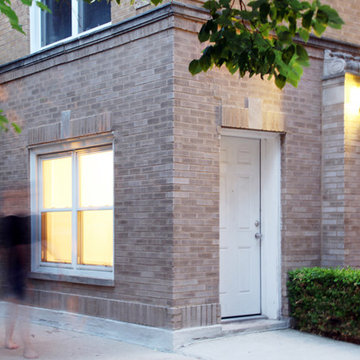
The condo is located in the lively Logan Square neighborhood of Chicago, in an early 1900's brick apartment building. With a private entrance connected to a lush courtyard and large windows overlooking a tree-lined street, this tiny home feels anything but.
Photography by Lark Architecture
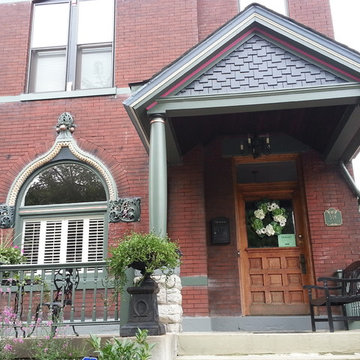
The wishbone arch over the front window is cast stone. It had been painted with a very thick layer of beige paint. All the detail was lost. We cleaned away all the old paint and layered the most ornate sections with blacks and greens to give the appearance of antique bronzework.
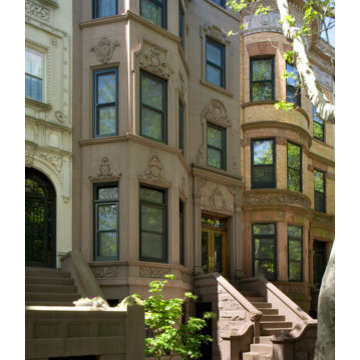
FORBES TOWNHOUSE Park Slope, Brooklyn Abelow Sherman Architects Partner-in-Charge: David Sherman Contractor: Top Drawer Construction Photographer: Mikiko Kikuyama Completed: 2007 Project Team: Rosie Donovan, Mara Ayuso This project upgrades a brownstone in the Park Slope Historic District in a distinctive manner. The clients are both trained in the visual arts, and have well-developed sensibilities about how a house is used as well as how elements from certain eras can interact visually. A lively dialogue has resulted in a design in which the architectural and construction interventions appear as a subtle background to the decorating. The intended effect is that the structure of each room appears to have a “timeless” quality, while the fit-ups, loose furniture, and lighting appear more contemporary. Thus the bathrooms are sheathed in mosaic tile, with a rough texture, and of indeterminate origin. The color palette is generally muted. The fixtures however are modern Italian. A kitchen features rough brick walls and exposed wood beams, as crooked as can be, while the cabinets within are modernist overlay slabs of walnut veneer. Throughout the house, the visible components include thick Cararra marble, new mahogany windows with weights-and-pulleys, new steel sash windows and doors, and period light fixtures. What is not seen is a state-of-the-art infrastructure consisting of a new hot water plant, structured cabling, new electrical service and plumbing piping. Because of an unusual relationship with its site, there is no backyard to speak of, only an eight foot deep space between the building’s first floor extension and the property line. In order to offset this problem, a series of Ipe wood decks were designed, and very precisely built to less than 1/8 inch tolerance. There is a deck of some kind on each floor from the basement to the third floor. On the exterior, the brownstone facade was completely restored. All of this was achieve
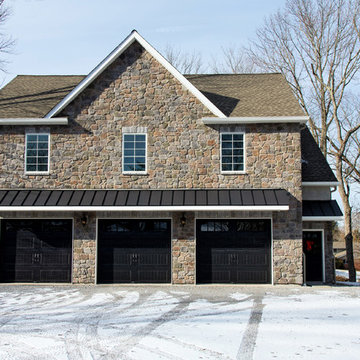
Foto på ett stort amerikanskt beige lägenhet, med två våningar, stuckatur och tak i shingel
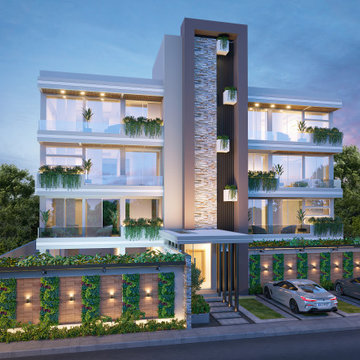
Idéer för att renovera ett funkis beige lägenhet, med blandad fasad och platt tak
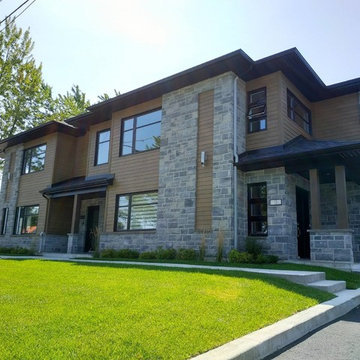
Juste du Pin
Idéer för att renovera ett stort funkis beige lägenhet, med två våningar och fiberplattor i betong
Idéer för att renovera ett stort funkis beige lägenhet, med två våningar och fiberplattor i betong

Foto på ett stort funkis beige lägenhet, med två våningar, platt tak och levande tak
373 foton på beige lägenhet
1
