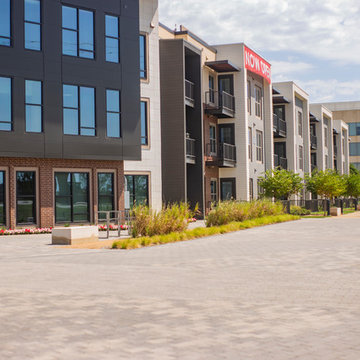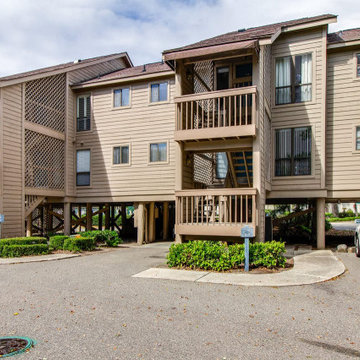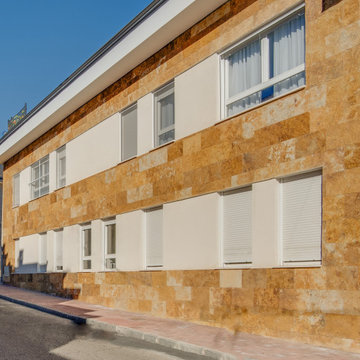31 foton på beige lägenhet
Sortera efter:
Budget
Sortera efter:Populärt i dag
1 - 20 av 31 foton
Artikel 1 av 3
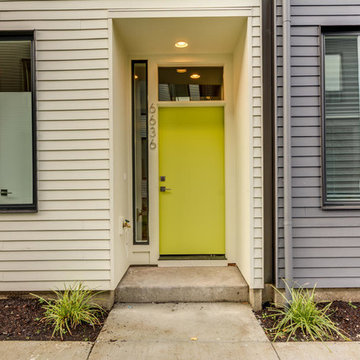
Eric Post
Inspiration för ett stort funkis grönt lägenhet, med tre eller fler plan, fiberplattor i betong, platt tak och tak i shingel
Inspiration för ett stort funkis grönt lägenhet, med tre eller fler plan, fiberplattor i betong, platt tak och tak i shingel
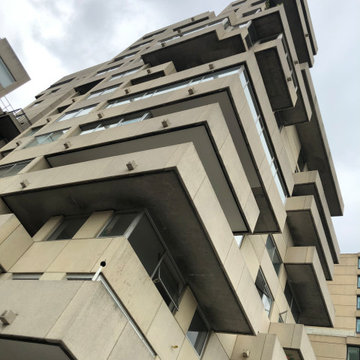
Inspiration för mellanstora moderna beige hus, med allt i ett plan, platt tak och tak i mixade material
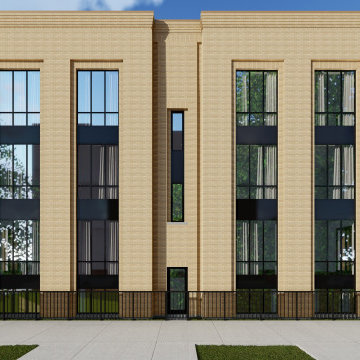
Amazing 6 unit condo development in Humboldt Park - Chicago.
Large, sunny 3 bedroom 2 bathroom simplexes on 2nd and 3rd floor and 4 bedrooms 3 bathroom duplexes down on the first floor. All units have outdoor space, garage and additional storage in the basement.
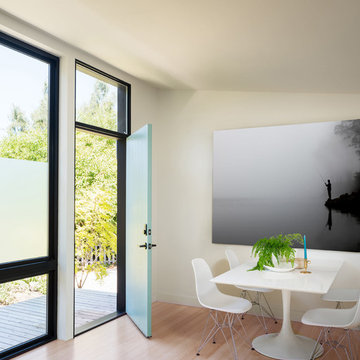
Project Overview:
This modern ADU build was designed by Wittman Estes Architecture + Landscape and pre-fab tech builder NODE. Our Gendai siding with an Amber oil finish clads the exterior. Featured in Dwell, Designmilk and other online architectural publications, this tiny project packs a punch with affordable design and a focus on sustainability.
This modern ADU build was designed by Wittman Estes Architecture + Landscape and pre-fab tech builder NODE. Our shou sugi ban Gendai siding with a clear alkyd finish clads the exterior. Featured in Dwell, Designmilk and other online architectural publications, this tiny project packs a punch with affordable design and a focus on sustainability.
“A Seattle homeowner hired Wittman Estes to design an affordable, eco-friendly unit to live in her backyard as a way to generate rental income. The modern structure is outfitted with a solar roof that provides all of the energy needed to power the unit and the main house. To make it happen, the firm partnered with NODE, known for their design-focused, carbon negative, non-toxic homes, resulting in Seattle’s first DADU (Detached Accessory Dwelling Unit) with the International Living Future Institute’s (IFLI) zero energy certification.”
Product: Gendai 1×6 select grade shiplap
Prefinish: Amber
Application: Residential – Exterior
SF: 350SF
Designer: Wittman Estes, NODE
Builder: NODE, Don Bunnell
Date: November 2018
Location: Seattle, WA
Photos courtesy of: Andrew Pogue
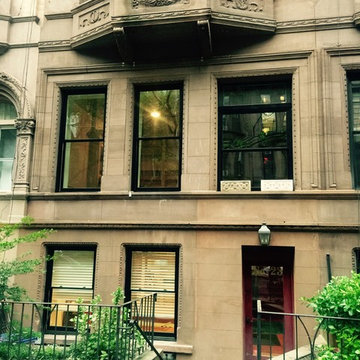
www.windowdoorpro.com
Bild på ett mellanstort vintage brunt hus, med tre eller fler plan, platt tak och tak i shingel
Bild på ett mellanstort vintage brunt hus, med tre eller fler plan, platt tak och tak i shingel
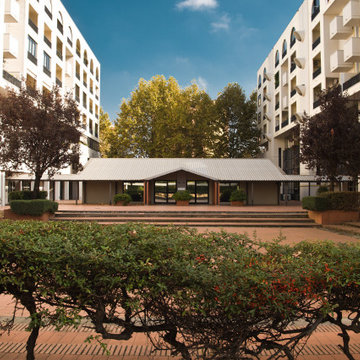
Committente: RE/MAX Professional Firenze. Ripresa fotografica: impiego obiettivo 24mm su pieno formato; macchina su treppiedi con allineamento ortogonale dell'inquadratura; impiego luce naturale esistente. Post-produzione: aggiustamenti base immagine; fusione manuale di livelli con differente esposizione per produrre un'immagine ad alto intervallo dinamico ma realistica; rimozione elementi di disturbo. Obiettivo commerciale: realizzazione fotografie di complemento ad annunci su siti web agenzia immobiliare; pubblicità su social network; pubblicità a stampa (principalmente volantini e pieghevoli).
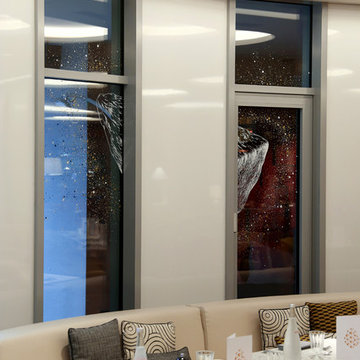
"Cosmic Christmas", Marqueurs acrylique or, argent, blanc et bleu de la marque Molotow. Fresque réalisée sur l'ensemble des parties vitrées (côté rue et patio) de l'hôtel Renaissance Paris République (groupe Marriott), Paris, 2017.
Pour la petite histoire...il s'agit cette fois-ci d'une commande sur le thème Le Petit Prince (Antoine de Saint Exupéry), afin d'illustrer les fêtes de fin d'année et plus précisément de Noël.
Après discussions et décision de l'orientation du projet (Le Petit Prince, l'espace, les météorites...), j'ai décidé de m'inspirer et de créer ainsi également un parallèle avec l'exposition "Météorites, entre ciel et terre" (du 18/10/2017 au 10/06/2018) qui a lieu à la Grande Galerie de l’Évolution, aux Jardin des Plantes, afin de réaliser cette immense fresque délicate, intérieure et extérieure, qui se révèle au fil de la journée pour se dévoiler plus encore à la tombée de la nuit.
A découvrir jusqu'au 15/01/2018 à l'hôtel Renaissance République (40, rue René Boulanger 75010 Paris).
Crédit photo : by R
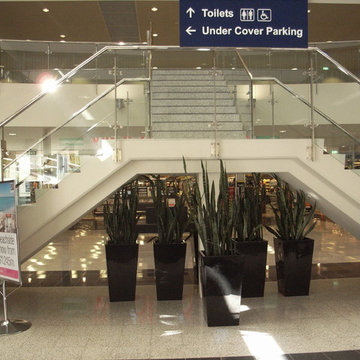
Private dwelling - apartment block.
Inredning av ett modernt mycket stort lägenhet, med tre eller fler plan och tegel
Inredning av ett modernt mycket stort lägenhet, med tre eller fler plan och tegel
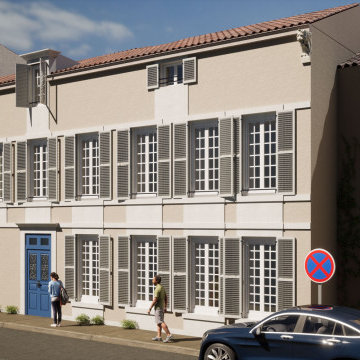
Projet d'extension et de restauration d'un bâtiment rue Delayant à La Rochelle
Idéer för ett stort klassiskt beige lägenhet, med tre eller fler plan, stuckatur, sadeltak och tak med takplattor
Idéer för ett stort klassiskt beige lägenhet, med tre eller fler plan, stuckatur, sadeltak och tak med takplattor
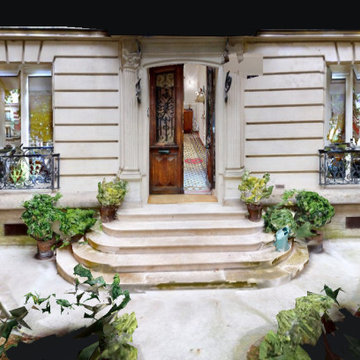
Vue maquette de la façade Haussmanienne. L'ensemble fait partie de ces fantaisies châtelaines, construites à la fin du XIXe en plein coeur de Paris ou aux alentours.
Dans la configuration existante, les propriétaires ont choisi de coffrer tous les conduits de cheminée sauf celui du salon, qu'il ont distingué du coin salle à manger par une cloison cintrée.
On voit de jolies portes-fenêtres donnant sur un jardins privatif de plus de 100m2 env. car l'appartement est en RDC.
Belle HSP : 3.00m
Orientation : Sud

fotosold
Exempel på ett mellanstort klassiskt beige lägenhet, med allt i ett plan, blandad fasad, sadeltak och tak i shingel
Exempel på ett mellanstort klassiskt beige lägenhet, med allt i ett plan, blandad fasad, sadeltak och tak i shingel
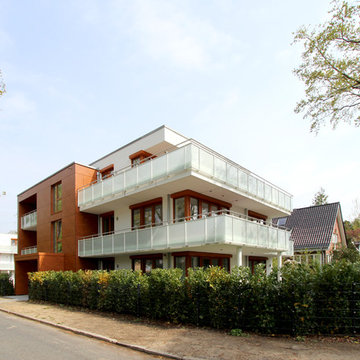
Fassadenplatten mit Holzoptik betonen den Eingangsbereich und rahmen eine Loggia ein.
Inredning av ett modernt mellanstort vitt lägenhet, med två våningar, platt tak och stuckatur
Inredning av ett modernt mellanstort vitt lägenhet, med två våningar, platt tak och stuckatur
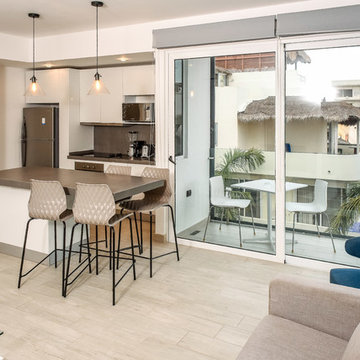
Living y cocina del departamento de la esquina - That Moment Photo
Inspiration för ett stort funkis vitt lägenhet, med tre eller fler plan, stuckatur, platt tak och tak i mixade material
Inspiration för ett stort funkis vitt lägenhet, med tre eller fler plan, stuckatur, platt tak och tak i mixade material
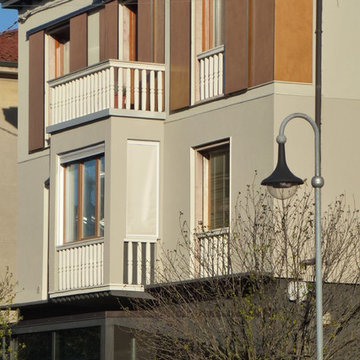
Il progetto di un appartamento al secondo piano di un piccolo condominio nella prima periferia urbana ha previsto un cappotto esterno per migliorare l'efficienza termica degli appartamenti ai piani superiori. Inoltre introduce alcuni pannelli fissi e scorrevoli in okumè all'ultimo piano che, ritmando la facciata, dialogano con l'ingresso del ristorante a terra e, risvoltando l'angolo, si pongono in relazione con il vicino santuario.
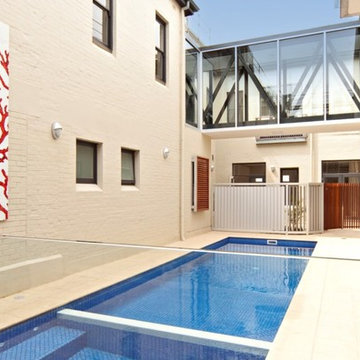
The former courtyard was transformed into a pool area. The new glass bridge in the background was added to link the apartments together on the first floor.
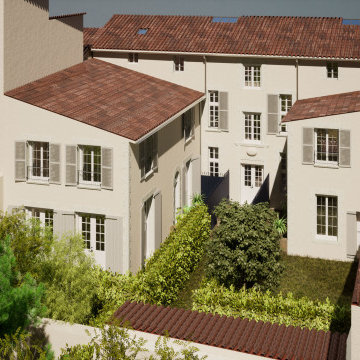
Mission architecturale pour le projet de rénovation et restauration des façades d'un bâtiment historique à La Rochelle
Inredning av ett klassiskt stort beige lägenhet, med tre eller fler plan, stuckatur, sadeltak och tak med takplattor
Inredning av ett klassiskt stort beige lägenhet, med tre eller fler plan, stuckatur, sadeltak och tak med takplattor
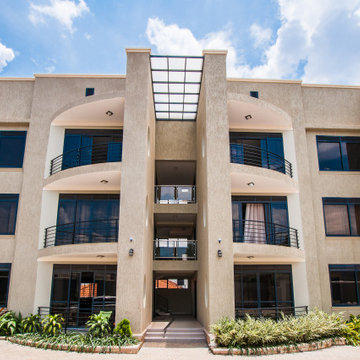
interplay between modern and mid-century architecture
Inspiration för ett stort funkis grått hus, med tre eller fler plan, sadeltak och tak med takplattor
Inspiration för ett stort funkis grått hus, med tre eller fler plan, sadeltak och tak med takplattor
31 foton på beige lägenhet
1
