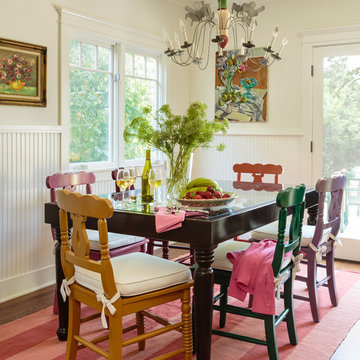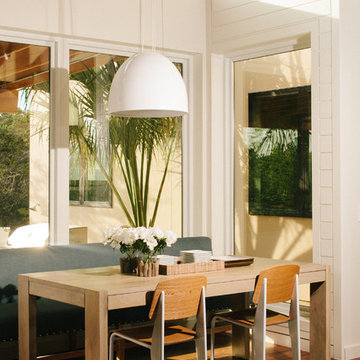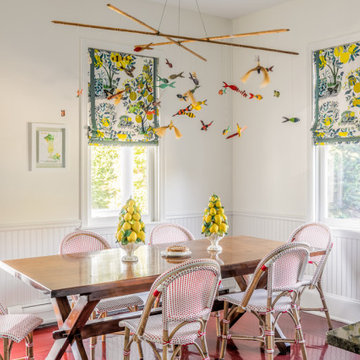13 foton på beige matplats
Sortera efter:
Budget
Sortera efter:Populärt i dag
1 - 13 av 13 foton
Artikel 1 av 3
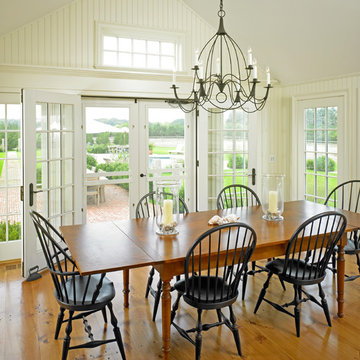
Inspiration för en stor lantlig matplats med öppen planlösning, med vita väggar och mellanmörkt trägolv
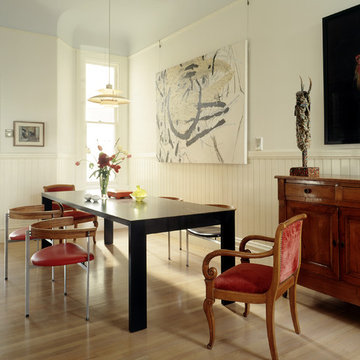
Inspiration för mellanstora moderna matplatser, med vita väggar, mellanmörkt trägolv och brunt golv
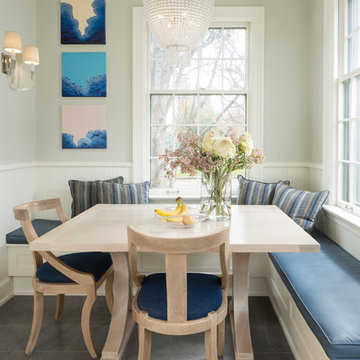
This 1912 traditional style house sits on the edge of Cheesman Park with four levels that needed updating to better suit the young family’s needs.
A custom wine room was constructed on the lower level to accommodate an area for entertaining guests. The main level was divided into a smaller family room area with a double door opening into the formal living room. The kitchen and butler’s pantry were combined and remodeled for better function.
The second level master bathroom was relocated and created out of an adjacent bedroom, incorporating an existing fireplace and Juliet balcony that looks out to the park.
A new staircase was constructed on the third level as a continuation of the grand staircase in the center of the house. A gathering and play space opens off the stairs and connects to the third-floor deck. A Jill & Jill bathroom remodel was constructed between the girls’ rooms.
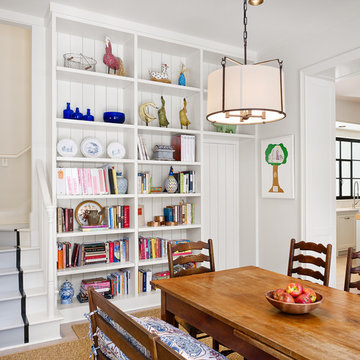
Casey Dunn Photography
Idéer för lantliga separata matplatser, med vita väggar
Idéer för lantliga separata matplatser, med vita väggar
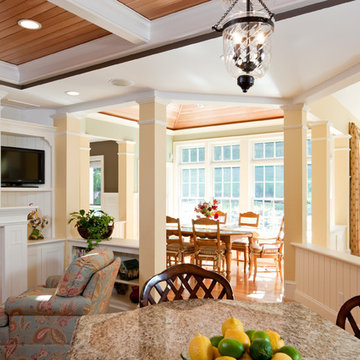
Walls were opened up to allow for views to the new breakfast room addition from the kitchen. The original eating area was converted to a cozy sitting area with a gas fireplace. Photo by Greg Premru
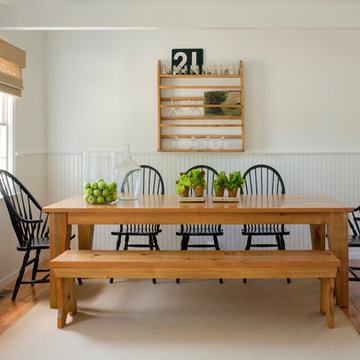
Photographer: Eric Roth; Stylist: Tracey Parkinson
Inspiration för en mellanstor maritim matplats, med vita väggar och ljust trägolv
Inspiration för en mellanstor maritim matplats, med vita väggar och ljust trägolv
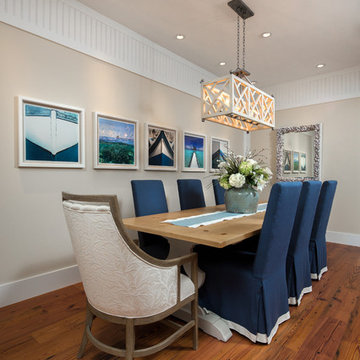
Giovanni Photography
Inspiration för maritima matplatser, med beige väggar och mellanmörkt trägolv
Inspiration för maritima matplatser, med beige väggar och mellanmörkt trägolv
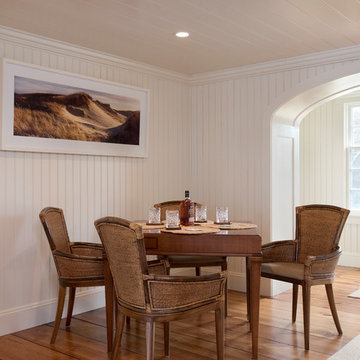
Idéer för maritima matplatser, med vita väggar, mellanmörkt trägolv och brunt golv
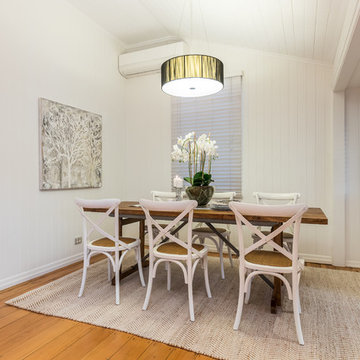
www.realestatepics.com.au
Inspiration för maritima separata matplatser, med vita väggar, mellanmörkt trägolv och beiget golv
Inspiration för maritima separata matplatser, med vita väggar, mellanmörkt trägolv och beiget golv
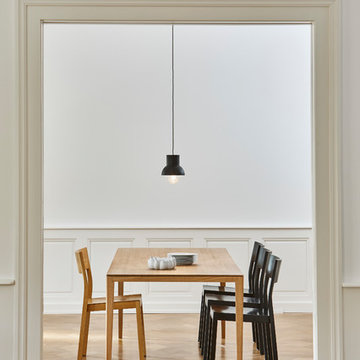
Christoph Düpper
Minimalistisk inredning av en liten separat matplats, med vita väggar, mellanmörkt trägolv och brunt golv
Minimalistisk inredning av en liten separat matplats, med vita väggar, mellanmörkt trägolv och brunt golv
13 foton på beige matplats
1
