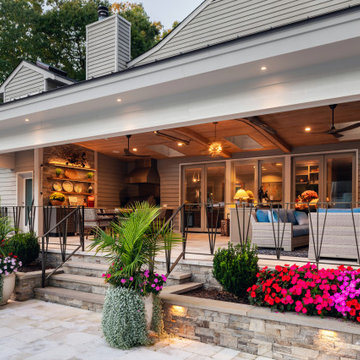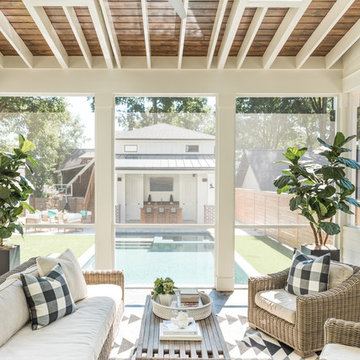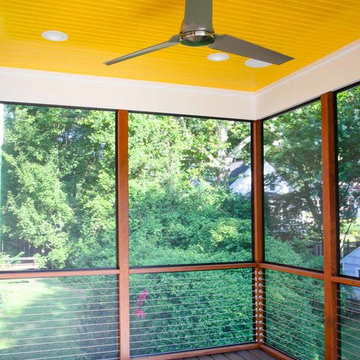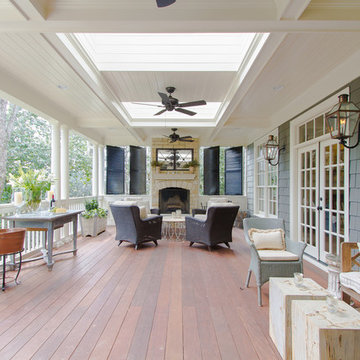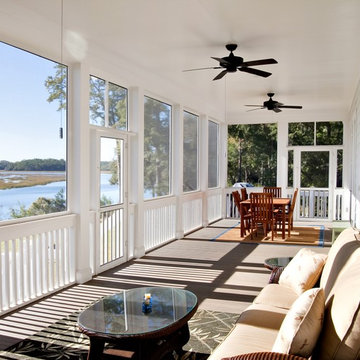3 791 foton på orange, beige veranda
Sortera efter:
Budget
Sortera efter:Populärt i dag
1 - 20 av 3 791 foton
Artikel 1 av 3

This timber column porch replaced a small portico. It features a 7.5' x 24' premium quality pressure treated porch floor. Porch beam wraps, fascia, trim are all cedar. A shed-style, standing seam metal roof is featured in a burnished slate color. The porch also includes a ceiling fan and recessed lighting.

Greg Reigler
Inredning av en klassisk stor veranda framför huset, med takförlängning och trädäck
Inredning av en klassisk stor veranda framför huset, med takförlängning och trädäck

Photos by Spacecrafting
Inspiration för klassiska verandor på baksidan av huset, med trädäck och takförlängning
Inspiration för klassiska verandor på baksidan av huset, med trädäck och takförlängning

Side porch at the 2012 Southern Living Idea House in Senoia, Georgia, with a traditional "haint blue" ceiling.
Photo: Laurey W. Glenn (courtesy Southern Living)
Interior Design: Tracery

In this Rockingham Way porch and deck remodel, this went from a smaller back deck with no roof cover, to a beautiful screened porch, plenty of seating, sliding barn doors, and a grilling deck with a gable roof.

Now empty nesters with kids in college, they needed the room for a therapeutic sauna. Their home in Windsor, Wis. had a deck that was underutilized and in need of maintenance or removal. Having followed our work on our website and social media for many years, they were confident we could design and build the three-season porch they desired.

Idéer för mellanstora funkis innätade verandor på baksidan av huset, med naturstensplattor och takförlängning

Photo credit: Laurey W. Glenn/Southern Living
Idéer för en maritim veranda, med trädäck och takförlängning
Idéer för en maritim veranda, med trädäck och takförlängning

Foto på en vintage veranda på baksidan av huset, med naturstensplattor och takförlängning
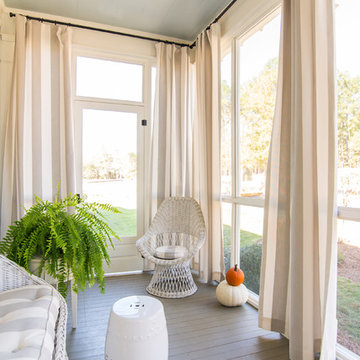
Faith Allen
Idéer för att renovera en liten lantlig innätad veranda, med trädäck och takförlängning
Idéer för att renovera en liten lantlig innätad veranda, med trädäck och takförlängning

Renovated outdoor patio with new flooring, furnishings upholstery, pass through window, and skylight. Design by Petrie Point Interior Design.
Lorin Klaris Photography
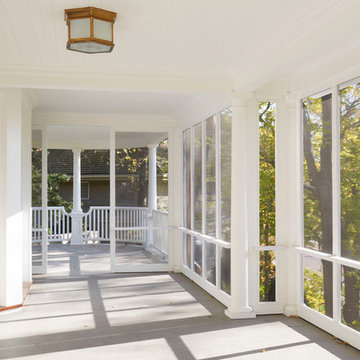
© Alyssa Lee Photography
Inspiration för klassiska innätade verandor, med takförlängning
Inspiration för klassiska innätade verandor, med takförlängning
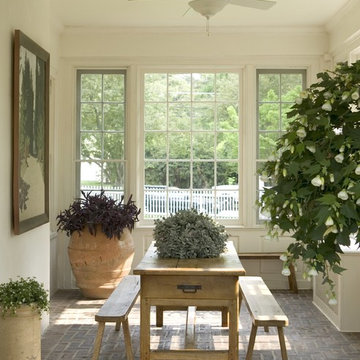
conservatory/sun room
Idéer för vintage verandor, med marksten i tegel och takförlängning
Idéer för vintage verandor, med marksten i tegel och takförlängning

Custom outdoor Screen Porch with Scandinavian accents, teak dining table, woven dining chairs, and custom outdoor living furniture
Idéer för att renovera en mellanstor rustik veranda på baksidan av huset, med kakelplattor och takförlängning
Idéer för att renovera en mellanstor rustik veranda på baksidan av huset, med kakelplattor och takförlängning
3 791 foton på orange, beige veranda
1
