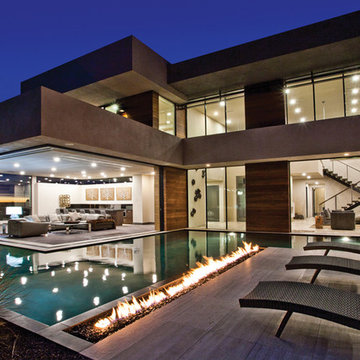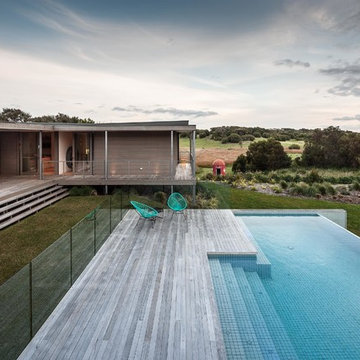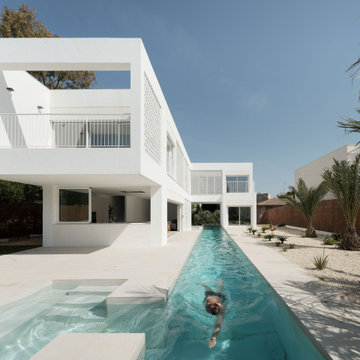409 foton på beige pool
Sortera efter:
Budget
Sortera efter:Populärt i dag
1 - 20 av 409 foton
Artikel 1 av 3
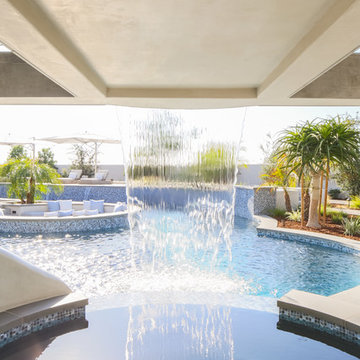
Ryan Garvin
Foto på en mycket stor medelhavsstil pool på baksidan av huset, med poolhus
Foto på en mycket stor medelhavsstil pool på baksidan av huset, med poolhus
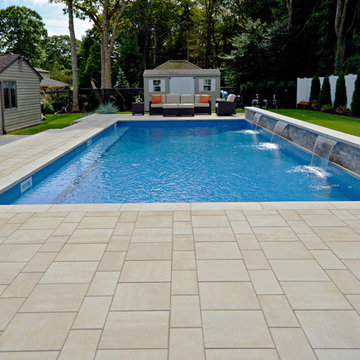
Evoking a sense of calm and equilibrium for all who visit, this symmetrical poolscape provides a haven in a Hauppauge, NY backyard. Unilock Beacon Hill Smooth pavers, with custom-made 2'x2' slabs, provide a smooth transition from the side walkway and up the stairs to the elevated, geometric pool. As guests and family gather on the expansive poolside patio, they can take in plenty of sun while listening to the calming rush of three nearby waterfalls. The stone-like design weaves its way around the property, leading right up to the front door for ultimate curb appeal and elegance. From the front yard to the back patio, clean lines and a delicate balance encompass both the paver and pool design, while incorporating lush gardens and symmetrical hedges.
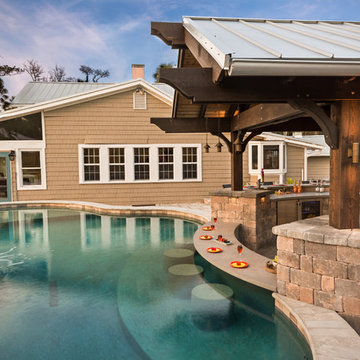
Photo owned by Pratt Guys - NOTE: This photo can only be used/published online, digitally, TV and print with written permission from Pratt Guys.
Inspiration för en stor vintage anpassad ovanmarkspool
Inspiration för en stor vintage anpassad ovanmarkspool
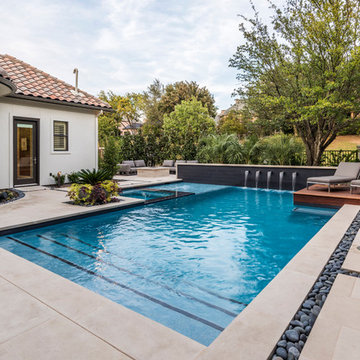
With our vision of transforming their former look into a clean, fresh “Santa Barbara” style, the clients gave us permission to proceed with a new pool and outdoor kitchen design, as well as a new fire pit, additional landscaping and enhanced lighting. Additionally, Aquaterra updated the outdoor appliances, fans, security light fixtures and re-routed some ugly electrical lines.
Wade Griffith Photography
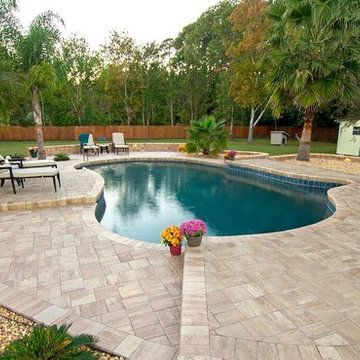
Idéer för en mellanstor klassisk infinitypool på baksidan av huset, med naturstensplattor
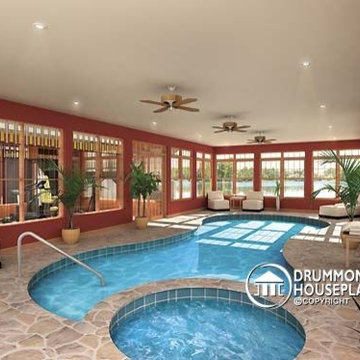
House plan # 3928 by Drummond House Plans. PDF and blueprints available starting at $1679
Specific elements about house plan # 3928:
Ceiling at more than 9 ft on each floor. Very particular interior organization with two master bedroom suites on main level, a large kitchen for two families with two refrigerators, two dishwashers, a large stove, a bar area, two eating spaces, one of which share a fireplace with a large living room, with plenty of windows towards the back of the house. Around an indoor pool, a well-organized lower level with indoor garden open on almost three levels, an exercise room, four bedrooms with three bathrooms, a home theater, kitchen and storage in addition to the storage below the garage, for kayka, canoe, etc... Complete master suite on 2nd level with a large exterior balcony.
Copyrights Drummond House Plans.com
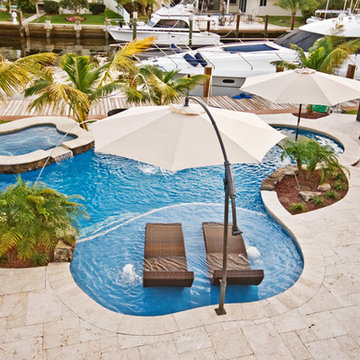
This custom lagoon freeform pool in Fort Lauderdale really is the perfect pool that has all the luxurious features needed to make your backyard the ultimate retreat! The sun shelf allows for optimum tanning and lounging and also has a custom spa and bar area with sunken stools and even a table for hanging out! The spray fountains, bubblers and LED lights cap off this extraordinary project!
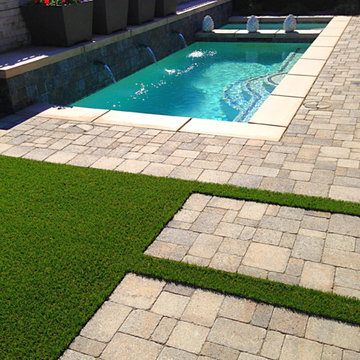
Side by side pool and spa in a thin and narrow back yard.
Idéer för att renovera en liten funkis anpassad pool på baksidan av huset, med marksten i betong
Idéer för att renovera en liten funkis anpassad pool på baksidan av huset, med marksten i betong
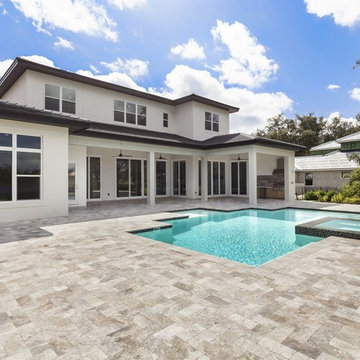
Inredning av en modern stor anpassad pool på baksidan av huset, med spabad och kakelplattor
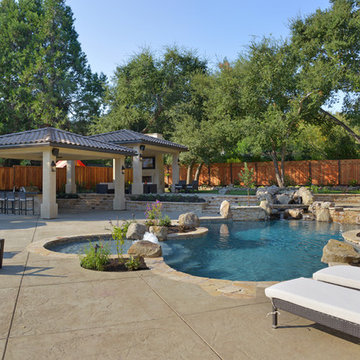
This back yard is full of micro environments for every type of entertainment, Pool/Spa/Waterfall, BBQ, Bar, Fireplace and outdoor TV
Idéer för att renovera en mycket stor medelhavsstil anpassad pool på baksidan av huset, med naturstensplattor
Idéer för att renovera en mycket stor medelhavsstil anpassad pool på baksidan av huset, med naturstensplattor
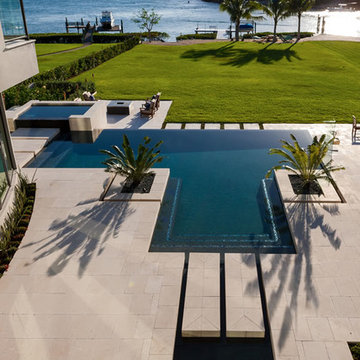
Vanishing Edge Pools by AAA Custom Pools, Inc.
http://aaacustompools.com/portfolio-of-south-florida-vanishing-edge-pool-designer.html
#vanishingedge #infinitypool #vanishingedgepool #jupiter #florida #outdoorliving #floridapooldesigner
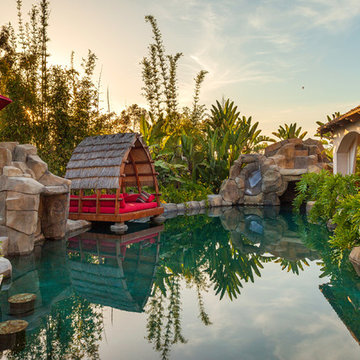
Distinguished Pools, custom private waterpark
Bild på en mycket stor tropisk anpassad baddamm på baksidan av huset, med naturstensplattor
Bild på en mycket stor tropisk anpassad baddamm på baksidan av huset, med naturstensplattor
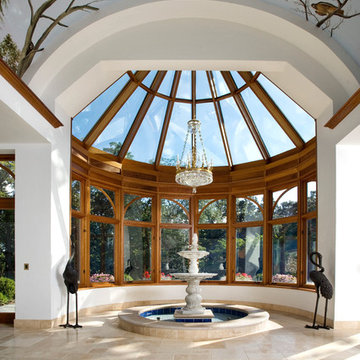
Request Free Quote
This amazing estate project has so many features it is quite difficult to list all of them. Set on 150 Acres, this sprawling project features an Indoor Oval Pool that connects to an outdoor swimming pool with a 65'0" lap lane. The pools are connected by a moveable swimming pool door that actuates with the turn of a key. The indoor pool house also features an indoor spa and baby pool, and is crowned at one end by a custom Oyster Shell. The Indoor sauna is connected to both main pool sections, and is accessible from the outdoor pool underneath the swim-up grotto and waterfall. The 25'0" vanishind edge is complemented by the hand-made ceramic tiles and fire features on the outdoor pools. Outdoor baby pool and spa complete the vessel count. Photos by Outvision Photography
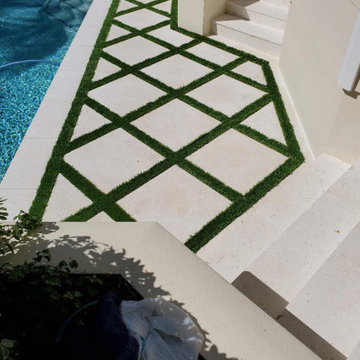
Inspiration för en maritim anpassad pool på baksidan av huset, med naturstensplattor
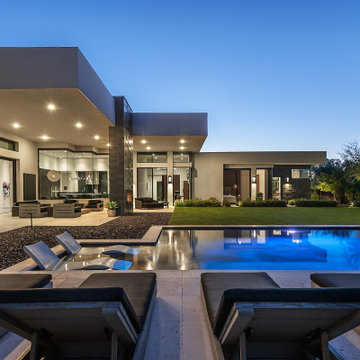
A warm and inviting oasis, there is a strong indoor-outdoor connection innate in Urban Modern's architecture.
https://www.drewettworks.com/urban-modern/
Project Details // Urban Modern
Location: Kachina Estates, Paradise Valley, Arizona
Architecture: Drewett Works
Builder: Bedbrock Developers
Landscape: Berghoff Design Group
Interior Designer for development: Est Est
Interior Designer + Furnishings: Ownby Design
Photography: Mark Boisclair
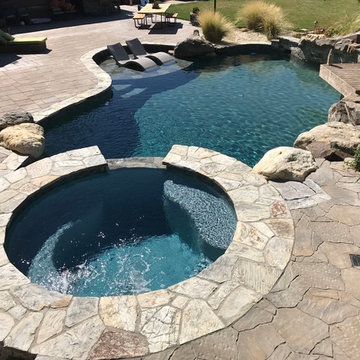
For more photos of this project see:
KAIWI
Idéer för stora funkis anpassad baddammar på baksidan av huset, med spabad och naturstensplattor
Idéer för stora funkis anpassad baddammar på baksidan av huset, med spabad och naturstensplattor
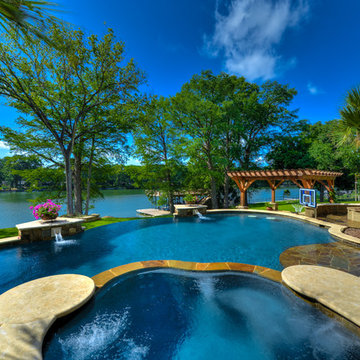
Siggi Ragnar
Idéer för att renovera en stor medelhavsstil anpassad infinitypool på baksidan av huset, med naturstensplattor
Idéer för att renovera en stor medelhavsstil anpassad infinitypool på baksidan av huset, med naturstensplattor
409 foton på beige pool
1
