1 819 foton på beige, rosa toalett
Sortera efter:
Budget
Sortera efter:Populärt i dag
121 - 140 av 1 819 foton
Artikel 1 av 3

backlit onyx, Hawaiian Modern, white oak cabinets, white oak floors
Bild på ett vintage beige beige toalett, med släta luckor, skåp i ljust trä, blå väggar, ett nedsänkt handfat och beiget golv
Bild på ett vintage beige beige toalett, med släta luckor, skåp i ljust trä, blå väggar, ett nedsänkt handfat och beiget golv

Renovation and restoration of a classic Eastlake row house in San Francisco. The historic façade was the only original element of the architecture that remained, the interiors having been gutted during successive remodels over years. In partnership with Angela Free Interior Design, we designed elegant interiors within a new envelope that restored the lost architecture of its former Victorian grandeur. Artisanal craftspeople were employed to recreate the complexity and beauty of a bygone era. The result was a complimentary blending of modern living within an architecturally significant interior.
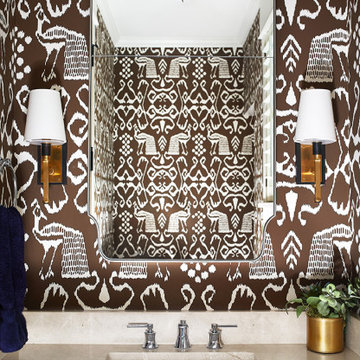
This cozy lake cottage skillfully incorporates a number of features that would normally be restricted to a larger home design. A glance of the exterior reveals a simple story and a half gable running the length of the home, enveloping the majority of the interior spaces. To the rear, a pair of gables with copper roofing flanks a covered dining area and screened porch. Inside, a linear foyer reveals a generous staircase with cascading landing.
Further back, a centrally placed kitchen is connected to all of the other main level entertaining spaces through expansive cased openings. A private study serves as the perfect buffer between the homes master suite and living room. Despite its small footprint, the master suite manages to incorporate several closets, built-ins, and adjacent master bath complete with a soaker tub flanked by separate enclosures for a shower and water closet.
Upstairs, a generous double vanity bathroom is shared by a bunkroom, exercise space, and private bedroom. The bunkroom is configured to provide sleeping accommodations for up to 4 people. The rear-facing exercise has great views of the lake through a set of windows that overlook the copper roof of the screened porch below.

Foto på ett funkis beige toalett, med släta luckor, skåp i ljust trä, en vägghängd toalettstol, orange väggar, betonggolv, ett fristående handfat, träbänkskiva och grått golv

オーナールームトイレ。
正面のアクセントタイルと、間接照明、カウンター上のモザイクタイルがアクセントとなったトイレの空間。奥行き方向いっぱいに貼ったミラーが、室内を広く見せます。
Photo by 海老原一己/Grass Eye Inc
Idéer för mellanstora funkis beige toaletter, med möbel-liknande, skåp i ljust trä, en toalettstol med hel cisternkåpa, svart kakel, porslinskakel, vita väggar, klinkergolv i porslin, ett nedsänkt handfat, laminatbänkskiva och grått golv
Idéer för mellanstora funkis beige toaletter, med möbel-liknande, skåp i ljust trä, en toalettstol med hel cisternkåpa, svart kakel, porslinskakel, vita väggar, klinkergolv i porslin, ett nedsänkt handfat, laminatbänkskiva och grått golv

Idéer för att renovera ett mellanstort orientaliskt beige beige toalett, med öppna hyllor, skåp i mellenmörkt trä, en toalettstol med separat cisternkåpa, vit kakel, porslinskakel, vita väggar, betonggolv, ett fristående handfat, laminatbänkskiva och grått golv

This 5 bedrooms, 3.4 baths, 3,359 sq. ft. Contemporary home with stunning floor-to-ceiling glass throughout, wows with abundant natural light. The open concept is built for entertaining, and the counter-to-ceiling kitchen backsplashes provide a multi-textured visual effect that works playfully with the monolithic linear fireplace. The spa-like master bath also intrigues with a 3-dimensional tile and free standing tub. Photos by Etherdox Photography.
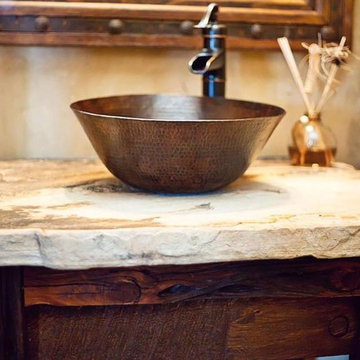
Bild på ett litet rustikt beige beige toalett, med skåp i mörkt trä, beige väggar och ett fristående handfat
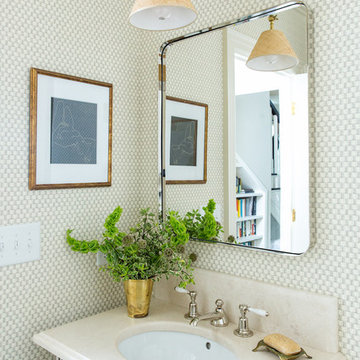
Full-scale interior design, architectural consultation, kitchen design, bath design, furnishings selection and project management for a home located in the historic district of Chapel Hill, North Carolina. The home features a fresh take on traditional southern decorating, and was included in the March 2018 issue of Southern Living magazine.
Photo by: Anna Routh
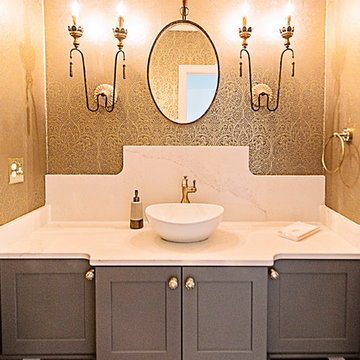
Meghan Downs Photography
Exempel på ett mellanstort klassiskt beige beige toalett, med skåp i shakerstil, grå skåp, bruna väggar, ett fristående handfat och marmorbänkskiva
Exempel på ett mellanstort klassiskt beige beige toalett, med skåp i shakerstil, grå skåp, bruna väggar, ett fristående handfat och marmorbänkskiva
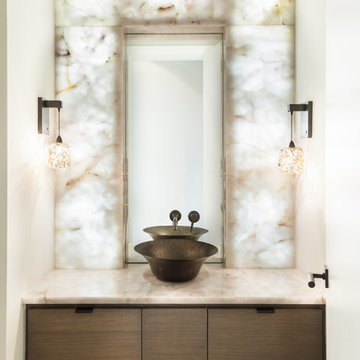
Brad Carr, B-Rad Studios
Idéer för ett modernt beige toalett, med ett fristående handfat, släta luckor, skåp i mörkt trä, vit kakel, stenhäll och vita väggar
Idéer för ett modernt beige toalett, med ett fristående handfat, släta luckor, skåp i mörkt trä, vit kakel, stenhäll och vita väggar

Situated on a 3.5 acre, oak-studded ridge atop Santa Barbara's Riviera, the Greene Compound is a 6,500 square foot custom residence with guest house and pool capturing spectacular views of the City, Coastal Islands to the south, and La Cumbre peak to the north. Carefully sited to kiss the tips of many existing large oaks, the home is rustic Mediterranean in style which blends integral color plaster walls with Santa Barbara sandstone and cedar board and batt.
Landscape Architect Lane Goodkind restored the native grass meadow and added a stream bio-swale which complements the rural setting. 20' mahogany, pocketing sliding doors maximize the indoor / outdoor Santa Barbara lifestyle by opening the living spaces to the pool and island view beyond. A monumental exterior fireplace and camp-style margarita bar add to this romantic living. Discreetly buried in the mission tile roof, solar panels help to offset the home's overall energy consumption. Truly an amazing and unique property, the Greene Residence blends in beautifully with the pastoral setting of the ridge while complementing and enhancing this Riviera neighborhood.
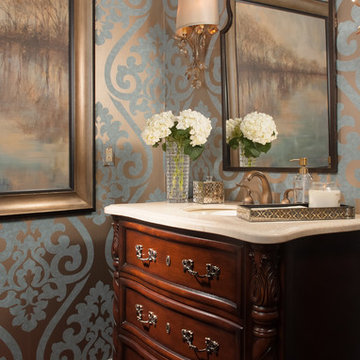
Bathroom designed by Barbara Elliott and Jennifer Ward-Woods, Decorating Den Interiors in Stone Mountain, GA
Exempel på ett klassiskt beige beige toalett, med ett undermonterad handfat, möbel-liknande, skåp i mörkt trä, flerfärgade väggar och mörkt trägolv
Exempel på ett klassiskt beige beige toalett, med ett undermonterad handfat, möbel-liknande, skåp i mörkt trä, flerfärgade väggar och mörkt trägolv
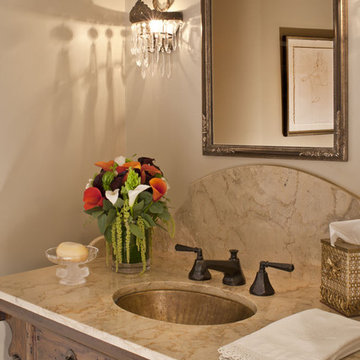
Photo by Grey Crawford
Idéer för att renovera ett litet rustikt beige beige toalett, med ett undermonterad handfat, luckor med infälld panel, skåp i mellenmörkt trä och beige väggar
Idéer för att renovera ett litet rustikt beige beige toalett, med ett undermonterad handfat, luckor med infälld panel, skåp i mellenmörkt trä och beige väggar

Foto på ett mellanstort industriellt beige toalett, med skåp i mellenmörkt trä, en toalettstol med separat cisternkåpa, grå kakel, porslinskakel, grå väggar, klinkergolv i porslin, ett konsol handfat, träbänkskiva och grått golv

Inspiration för ett eklektiskt beige beige toalett, med skåp i mellenmörkt trä, en toalettstol med separat cisternkåpa, beige väggar, mellanmörkt trägolv, ett fristående handfat och bänkskiva i kvarts

Contemporary Powder Room
Exempel på ett mellanstort modernt beige beige toalett, med släta luckor, skåp i mellenmörkt trä, en toalettstol med hel cisternkåpa, grå väggar, klinkergolv i porslin, ett undermonterad handfat, bänkskiva i akrylsten och beiget golv
Exempel på ett mellanstort modernt beige beige toalett, med släta luckor, skåp i mellenmörkt trä, en toalettstol med hel cisternkåpa, grå väggar, klinkergolv i porslin, ett undermonterad handfat, bänkskiva i akrylsten och beiget golv
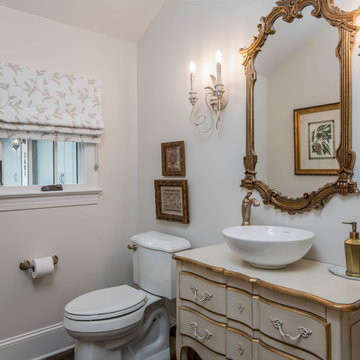
Idéer för att renovera ett litet beige beige toalett, med en toalettstol med hel cisternkåpa, vita väggar, mörkt trägolv och brunt golv

Exempel på ett litet klassiskt beige beige toalett, med skåp i shakerstil, skåp i mellenmörkt trä, en toalettstol med hel cisternkåpa, grå kakel, tunnelbanekakel, beige väggar, mellanmörkt trägolv, ett nedsänkt handfat, bänkskiva i kvarts och brunt golv

This spacious 2-story home with welcoming front porch includes a 3-car garage with a mudroom entry complete with built-in lockers. Upon entering the home, the foyer is flanked by the living room to the right and, to the left, a formal dining room with tray ceiling and craftsman style wainscoting and chair rail. The dramatic 2-story foyer opens to great room with cozy gas fireplace featuring floor to ceiling stone surround. The great room opens to the breakfast area and kitchen featuring stainless steel appliances, attractive cabinetry, and granite countertops with tile backsplash. Sliding glass doors off of the kitchen and breakfast area provide access to the backyard patio. Also on the 1st floor is a convenient study with coffered ceiling. The 2nd floor boasts all 4 bedrooms, 3 full bathrooms, a laundry room, and a large rec room. The owner's suite with elegant tray ceiling and expansive closet includes a private bathroom with tile shower and whirlpool tub.
1 819 foton på beige, rosa toalett
7