1 060 foton på beige skafferi
Sortera efter:
Budget
Sortera efter:Populärt i dag
141 - 160 av 1 060 foton
Artikel 1 av 3
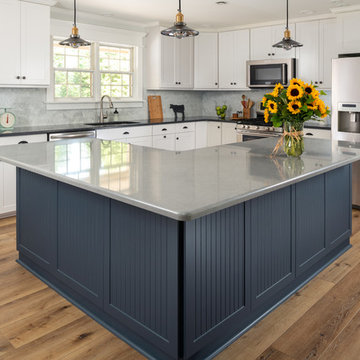
The farmhouse kitchen design has been popular for years. Who doesn’t love the downhome feel of a rustic and cozy space? This Pennsylvania family’s kitchen exemplifies everything wonderful about this style. Their kitchen has an allure that draws you in and details that invite you to stay.
Tearing out the old, outdated cabinets and replacing them with custom updates was the way to go. While they loved the classic farmhouse style, they were seeking a cabinet door design that would stand the test of time. White Shaker on the perimeter cabinets and Colonial Blue cabinetry on the island, making a beautiful distinction from the white perimeter. Cambria quartz countertops in Fieldstone and Carrick on the island for a touch of glaour. Carerra white marble on the back splash in subway style.
Photographer: Christian Giannelli
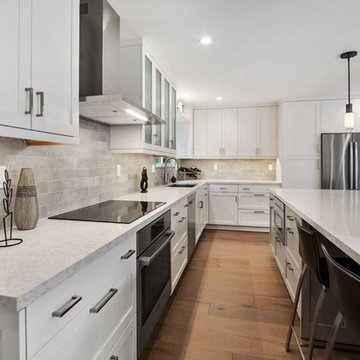
Additional seating available at the island with a waterfall edge - engineered quartz countertops in "Pegasus" by Arizona Tile Della Terra Quartz. Bosch oven, dishwasher and induction cooktop. Sharp micro-drawer hidden on the backside of the island.
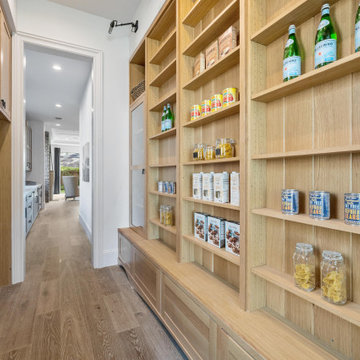
Klassisk inredning av ett mycket stort beige beige kök, med skåp i shakerstil, skåp i mellenmörkt trä, bänkskiva i kvarts, vitt stänkskydd, stänkskydd i keramik, rostfria vitvaror, mellanmörkt trägolv och brunt golv
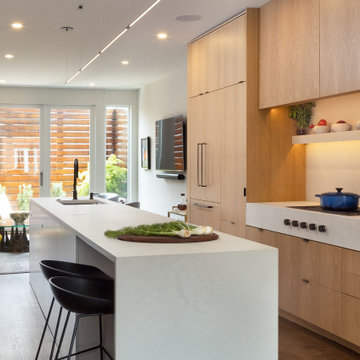
Foto på ett mellanstort funkis beige linjärt skafferi, med en undermonterad diskho, släta luckor, skåp i ljust trä, bänkskiva i kvarts, beige stänkskydd, integrerade vitvaror, mörkt trägolv och en köksö
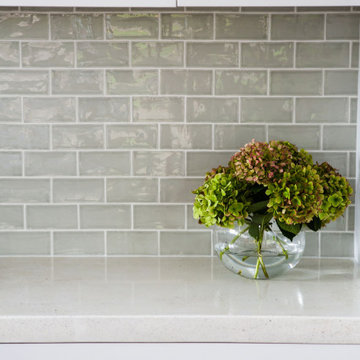
This tired kitchen was updated with new paint, cabinetry, appliances and splashback tiles. It's been transformed into a calm and serene space with loads of additional storage including deep drawers for this small family that loves to cook. The subtle green cabinetry is soothing and modern, yet classic and timeless.
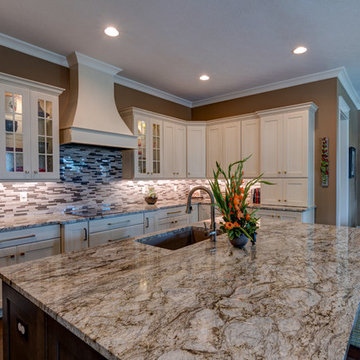
The prominent pattern throughout the granite countertop creates a cohesive color palette for the two-toned cabinets.
Inspiration för ett stort amerikanskt beige beige kök, med en nedsänkt diskho, skåp i shakerstil, beige skåp, granitbänkskiva, stänkskydd med metallisk yta, stänkskydd i mosaik, integrerade vitvaror, mörkt trägolv, en köksö och brunt golv
Inspiration för ett stort amerikanskt beige beige kök, med en nedsänkt diskho, skåp i shakerstil, beige skåp, granitbänkskiva, stänkskydd med metallisk yta, stänkskydd i mosaik, integrerade vitvaror, mörkt trägolv, en köksö och brunt golv
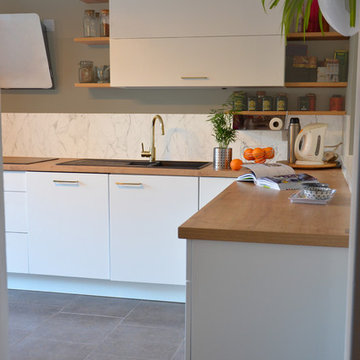
La cuisine a un côté dynamique avec les plantes qui est en rapport avec la peinture kaki qui donne un équilibre à la pièce et le blanc se combine très bien avec cette nuance
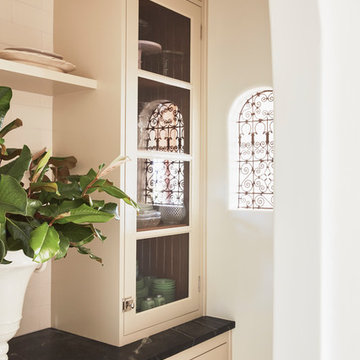
Kitchen
Idéer för ett mycket stort medelhavsstil beige kök, med en rustik diskho, luckor med upphöjd panel, vita skåp, bänkskiva i kalksten, vitt stänkskydd, stänkskydd i keramik, integrerade vitvaror, mörkt trägolv, en köksö och brunt golv
Idéer för ett mycket stort medelhavsstil beige kök, med en rustik diskho, luckor med upphöjd panel, vita skåp, bänkskiva i kalksten, vitt stänkskydd, stänkskydd i keramik, integrerade vitvaror, mörkt trägolv, en köksö och brunt golv

The best of the past and present meet in this distinguished design. Custom craftsmanship and distinctive detailing give this lakefront residence its vintage flavor while an open and light-filled floor plan clearly mark it as contemporary. With its interesting shingled roof lines, abundant windows with decorative brackets and welcoming porch, the exterior takes in surrounding views while the interior meets and exceeds contemporary expectations of ease and comfort. The main level features almost 3,000 square feet of open living, from the charming entry with multiple window seats and built-in benches to the central 15 by 22-foot kitchen, 22 by 18-foot living room with fireplace and adjacent dining and a relaxing, almost 300-square-foot screened-in porch. Nearby is a private sitting room and a 14 by 15-foot master bedroom with built-ins and a spa-style double-sink bath with a beautiful barrel-vaulted ceiling. The main level also includes a work room and first floor laundry, while the 2,165-square-foot second level includes three bedroom suites, a loft and a separate 966-square-foot guest quarters with private living area, kitchen and bedroom. Rounding out the offerings is the 1,960-square-foot lower level, where you can rest and recuperate in the sauna after a workout in your nearby exercise room. Also featured is a 21 by 18-family room, a 14 by 17-square-foot home theater, and an 11 by 12-foot guest bedroom suite.
Photography: Ashley Avila Photography & Fulview Builder: J. Peterson Homes Interior Design: Vision Interiors by Visbeen
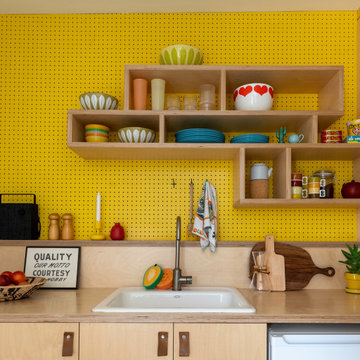
Bild på ett litet eklektiskt beige linjärt beige skafferi, med en nedsänkt diskho, släta luckor, skåp i ljust trä, träbänkskiva, beige stänkskydd, stänkskydd i trä, vita vitvaror, betonggolv och grått golv
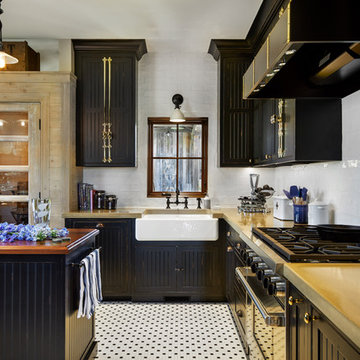
This classic farmhouse kitchen was wonderful plan with the homeowner, and architect. Bringing all today's conveniences into a timeless kitchen. The black cabinetry features light distressing and bead board styling, with brass hinges and knobs. The Cherry island countertop, and concrete countertops for the perimeter.
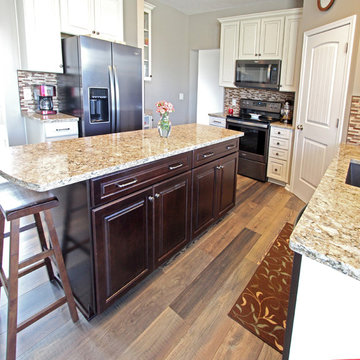
In this kitchen we installed Waypoint Living Spaces 660R Door Style Maple, Painted Hazelnut on the perimeter and 660R Door Style in Cherry Stained Java for the Island. On the countertop is Cambria Buckingham 3cm quartz with Summit edge. The backsplash is 12 x 12 Butternut Emperor Random Mosaic tile. The kitchen cabinets were repurposed and installed in the laundry room.
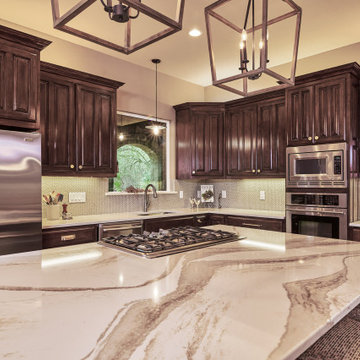
The goal for this remodel was to open up the space between the Kitchen, Dining, and Great Room. There was a long hallway with a Powder Room dividing all of these rooms which made the area choppy. The walls came down, the old Powder Room is now the Pantry, the wet bar is larger, and we were able to repurpose old cabinets. Old cabinets were used to double the size of the original island and expand one appliance wall for added storage. Everything was sanded down to the bare wood and stained so it looks like new!
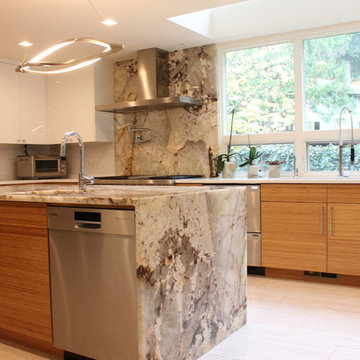
Liliya Sidlinskaya
Modern inredning av ett stort beige beige kök, med en undermonterad diskho, släta luckor, orange skåp, granitbänkskiva, vitt stänkskydd, rostfria vitvaror, klinkergolv i porslin, en köksö och vitt golv
Modern inredning av ett stort beige beige kök, med en undermonterad diskho, släta luckor, orange skåp, granitbänkskiva, vitt stänkskydd, rostfria vitvaror, klinkergolv i porslin, en köksö och vitt golv
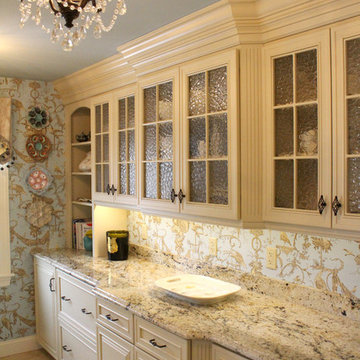
Inredning av ett klassiskt mellanstort beige beige kök, med luckor med glaspanel, beige skåp, granitbänkskiva, marmorgolv och beiget golv
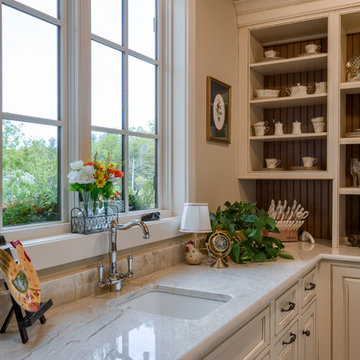
This Beautiful Country Farmhouse rests upon 5 acres among the most incredible large Oak Trees and Rolling Meadows in all of Asheville, North Carolina. Heart-beats relax to resting rates and warm, cozy feelings surplus when your eyes lay on this astounding masterpiece. The long paver driveway invites with meticulously landscaped grass, flowers and shrubs. Romantic Window Boxes accentuate high quality finishes of handsomely stained woodwork and trim with beautifully painted Hardy Wood Siding. Your gaze enhances as you saunter over an elegant walkway and approach the stately front-entry double doors. Warm welcomes and good times are happening inside this home with an enormous Open Concept Floor Plan. High Ceilings with a Large, Classic Brick Fireplace and stained Timber Beams and Columns adjoin the Stunning Kitchen with Gorgeous Cabinets, Leathered Finished Island and Luxurious Light Fixtures. There is an exquisite Butlers Pantry just off the kitchen with multiple shelving for crystal and dishware and the large windows provide natural light and views to enjoy. Another fireplace and sitting area are adjacent to the kitchen. The large Master Bath boasts His & Hers Marble Vanity's and connects to the spacious Master Closet with built-in seating and an island to accommodate attire. Upstairs are three guest bedrooms with views overlooking the country side. Quiet bliss awaits in this loving nest amiss the sweet hills of North Carolina.
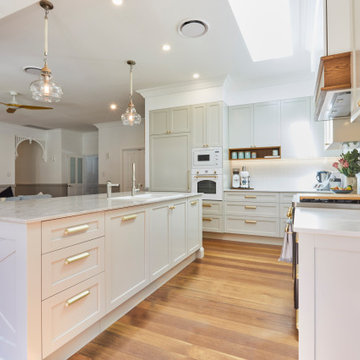
Returning clients are our favourite clients. The journey we have been on with these clients is we started on a smaller project, and over time they have ended up moving into their dream home on their dream property, and of course, they need their dream kitchen! Drawing inspiration from Hampton and Country styles, we worked with the client to combine these elements into this beautiful and inviting space where the family can make memories for years to come. Some of the big features like the piece of Santorini Quartzite Natural Stone in Honed Finish on the island bench and Nostalgie Series Appliances by ILVE make this kitchen personal and individual to the owners taste. There is something so humbling about a client coming back time and time again entrusting us with their next project, and this one was a great honour to be a part of.
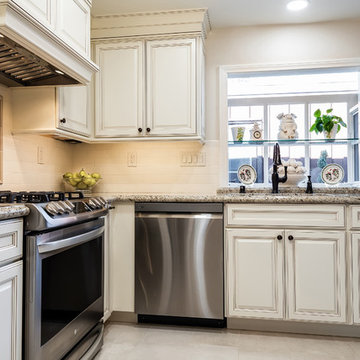
This traditional kitchen with French flair features Medallion Cabinetry, creamy off-white paint with a rich glazed mocha finish. The detailed woodwork on the crown moldings and corbels accents evoke a cozy French style. Solid maple drawer boxes and Pull outs filled with the best of the best organizational accessories available. Walk in pantry, natural granite countertops, and porcelain on the floors. A charming decorative hood and oil rubbed bronzed hardware to add Elegance and Style.
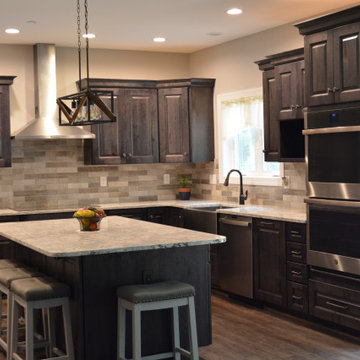
This Medallion kitchen features Providence raised panel doors in rustic Maple wood with Smoke stain and Ebony glazing.
Exempel på ett stort klassiskt beige beige kök, med en rustik diskho, luckor med upphöjd panel, skåp i mörkt trä, bänkskiva i kvarts, beige stänkskydd, stänkskydd i tunnelbanekakel, rostfria vitvaror, vinylgolv, en köksö och brunt golv
Exempel på ett stort klassiskt beige beige kök, med en rustik diskho, luckor med upphöjd panel, skåp i mörkt trä, bänkskiva i kvarts, beige stänkskydd, stänkskydd i tunnelbanekakel, rostfria vitvaror, vinylgolv, en köksö och brunt golv
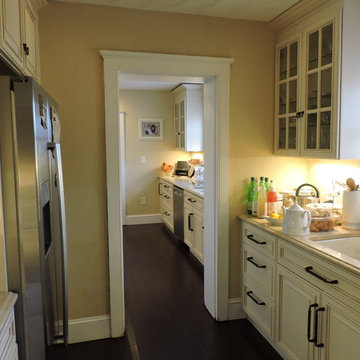
Traditional Pantry with sink and refrigerator
Exempel på ett mellanstort klassiskt beige beige kök, med luckor med infälld panel, gula skåp, granitbänkskiva, rostfria vitvaror, en undermonterad diskho, mörkt trägolv och brunt golv
Exempel på ett mellanstort klassiskt beige beige kök, med luckor med infälld panel, gula skåp, granitbänkskiva, rostfria vitvaror, en undermonterad diskho, mörkt trägolv och brunt golv
1 060 foton på beige skafferi
8