218 foton på beige sovrum, med en dubbelsidig öppen spis
Sortera efter:
Budget
Sortera efter:Populärt i dag
41 - 60 av 218 foton
Artikel 1 av 3
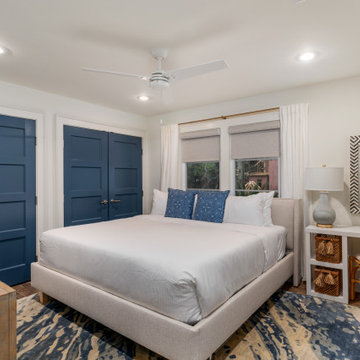
Located in Old Seagrove, FL, this 1980's beach house was is steps away from the beach and a short walk from Seaside Square. Working with local general contractor, Corestruction, the existing 3 bedroom and 3 bath house was completely remodeled. Additionally, 3 more bedrooms and bathrooms were constructed over the existing garage and kitchen, staying within the original footprint. This modern coastal design focused on maximizing light and creating a comfortable and inviting home to accommodate large families vacationing at the beach. The large backyard was completely overhauled, adding a pool, limestone pavers and turf, to create a relaxing outdoor living space.
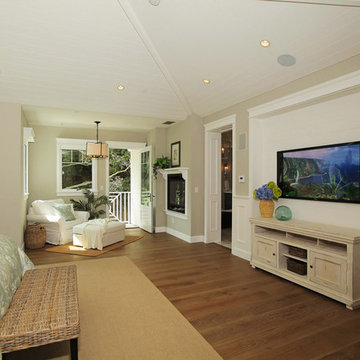
Design & Construction By Sherman Oaks Home Builders: http://www.shermanoakshomebuilders.com
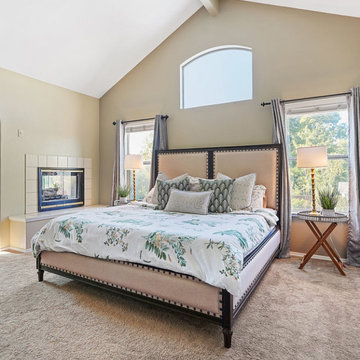
Idéer för mellanstora vintage huvudsovrum, med gröna väggar, heltäckningsmatta, en dubbelsidig öppen spis, en spiselkrans i trä och beiget golv
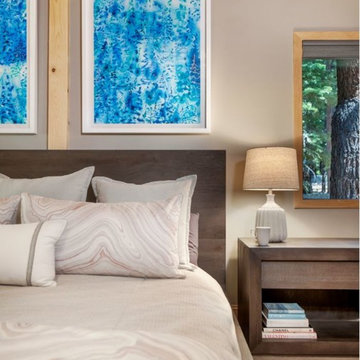
Major remodel of entire first floor including the master bedroom. We added a double-sided gas fireplace (facing the master bedroom and master bathroom) with 3D stone surround, reclaimed wood mantel and built-in storage niches. Carpeting was replaced, new window treatments were installed, updated furniture, lighting, bedding and accessories were also added.
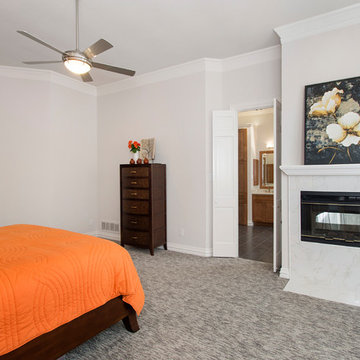
Our clients drastically needed to update this master suite from the original forest green floral wallpaper to something more clean and simple. They wanted to open up the dated cultured marble enclosed tub and shower and remove all soffits and plant ledges above the vanities. They wanted to explore the possibilities of opening up the shower with glass and look at installing a freestanding bathtub and they definitely wanted to keep the double sided fireplace but update the look of it.
First off, we did some minor changes to the bedroom. We replaced the carpet with a beautiful soft multi-color gray low pile carpet and painted the walls a soft white. The fireplace surround was replaced with Carrara 12×12 polished porcelain tile for a more elegant look. Finally, we tore out a corner built in desk and squared off and textured the wall, making it look as though it were never there.
We needed to strip this bathroom down and start from scratch. We demoed the cabinets, counter tops, all plumbing fixtures, ceiling fan, track lighting, tub and tub surround, fireplace surround, shower door, shower walls and ceiling above the shower, all flooring, soffits above vanity areas, saloon doors on the water closet and of course the wallpaper!
We changed the walls around the shower to pony walls with glass on the upper half, opening up the shower. The tile was lined with Premium Antasit 12×24 tile installed vertically in a 50/50 brick pattern. The shower floor and the floor below the tub is Solo River Grey Pebble mosaic tile. A contemporary Jaclo Collection shower system was installed including a contemporary handshower and square shower head. The large freestanding tub is a white Hydro Sytsems “Picasso” with “Steelnox” wall mounted tub filler and hardware from Graff.
All of the cabinets were replaced with Waypoint maple mocha glazed flat front doors and drawers. Quartzmasters Calacatta Grey countertops were installed with 2 Icera “Muse” undermount sinks for a clean modern look. The cabinet hardware the clients chose is ultra modern ”Sutton” from Hardware Resources and the faucet and other hardware is all from the Phylrich “Mix” collection.
Pulling it all together, Premium Antasit 12×14 installed floor tile was installed in a 50/50 brick pattern. The pebble tile that was installed in the shower floor was also installed in an oval shape under the bathtub for a great modern look and to break up the solid gray flooring.
Addison Oak Wood planks were installed vertically behind the bathtub, below the fireplace surround and behind the potty for a modern finished look. The fireplace was surrounded with Carrara 12×12 polished porcelain, as well as the wood planks. Finally, to add the finishing touches, Z-Lite brushed nickel vanity lights were installed above each vanity sink. The clients are so pleased to be able to enjoy and relax in their new contemporary bathroom!

Rodwin Architecture & Skycastle Homes
Location: Boulder, Colorado, USA
Interior design, space planning and architectural details converge thoughtfully in this transformative project. A 15-year old, 9,000 sf. home with generic interior finishes and odd layout needed bold, modern, fun and highly functional transformation for a large bustling family. To redefine the soul of this home, texture and light were given primary consideration. Elegant contemporary finishes, a warm color palette and dramatic lighting defined modern style throughout. A cascading chandelier by Stone Lighting in the entry makes a strong entry statement. Walls were removed to allow the kitchen/great/dining room to become a vibrant social center. A minimalist design approach is the perfect backdrop for the diverse art collection. Yet, the home is still highly functional for the entire family. We added windows, fireplaces, water features, and extended the home out to an expansive patio and yard.
The cavernous beige basement became an entertaining mecca, with a glowing modern wine-room, full bar, media room, arcade, billiards room and professional gym.
Bathrooms were all designed with personality and craftsmanship, featuring unique tiles, floating wood vanities and striking lighting.
This project was a 50/50 collaboration between Rodwin Architecture and Kimball Modern
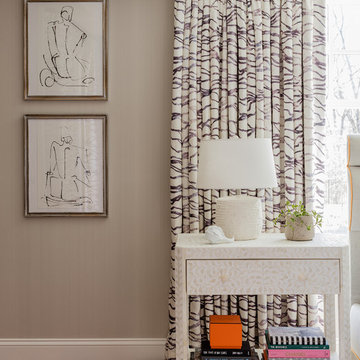
Michael J. Lee Photography
Klassisk inredning av ett stort huvudsovrum, med grå väggar, mellanmörkt trägolv, en dubbelsidig öppen spis, en spiselkrans i gips och brunt golv
Klassisk inredning av ett stort huvudsovrum, med grå väggar, mellanmörkt trägolv, en dubbelsidig öppen spis, en spiselkrans i gips och brunt golv
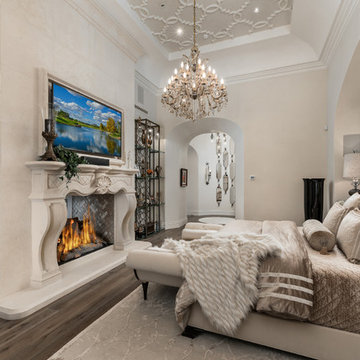
World Renowned Luxury Home Builder Fratantoni Luxury Estates built these beautiful Fireplaces! They build homes for families all over the country in any size and style. They also have in-house Architecture Firm Fratantoni Design and world-class interior designer Firm Fratantoni Interior Designers! Hire one or all three companies to design, build and or remodel your home!
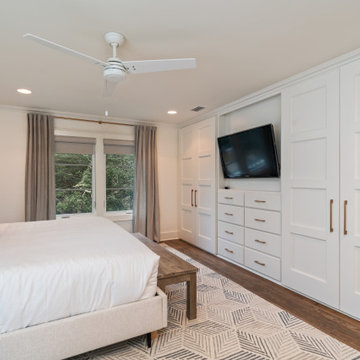
Located in Old Seagrove, FL, this 1980's beach house was is steps away from the beach and a short walk from Seaside Square. Working with local general contractor, Corestruction, the existing 3 bedroom and 3 bath house was completely remodeled. Additionally, 3 more bedrooms and bathrooms were constructed over the existing garage and kitchen, staying within the original footprint. This modern coastal design focused on maximizing light and creating a comfortable and inviting home to accommodate large families vacationing at the beach. The large backyard was completely overhauled, adding a pool, limestone pavers and turf, to create a relaxing outdoor living space.
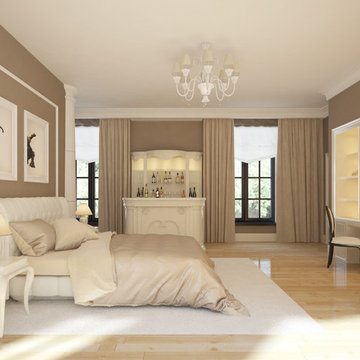
Idéer för ett mycket stort klassiskt huvudsovrum, med beige väggar, mellanmörkt trägolv, en dubbelsidig öppen spis, en spiselkrans i sten och beiget golv
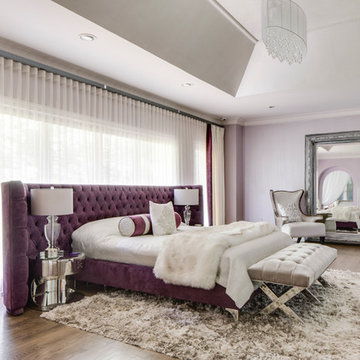
Idéer för stora funkis huvudsovrum, med lila väggar, mellanmörkt trägolv, en dubbelsidig öppen spis och en spiselkrans i trä
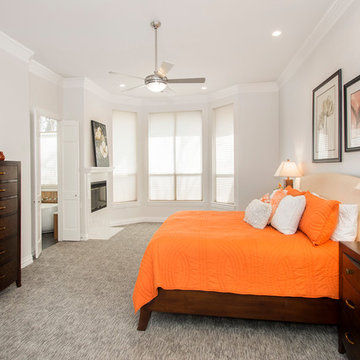
Our clients drastically needed to update this master suite from the original forest green floral wallpaper to something more clean and simple. They wanted to open up the dated cultured marble enclosed tub and shower and remove all soffits and plant ledges above the vanities. They wanted to explore the possibilities of opening up the shower with glass and look at installing a freestanding bathtub and they definitely wanted to keep the double sided fireplace but update the look of it.
First off, we did some minor changes to the bedroom. We replaced the carpet with a beautiful soft multi-color gray low pile carpet and painted the walls a soft white. The fireplace surround was replaced with Carrara 12×12 polished porcelain tile for a more elegant look. Finally, we tore out a corner built in desk and squared off and textured the wall, making it look as though it were never there.
We needed to strip this bathroom down and start from scratch. We demoed the cabinets, counter tops, all plumbing fixtures, ceiling fan, track lighting, tub and tub surround, fireplace surround, shower door, shower walls and ceiling above the shower, all flooring, soffits above vanity areas, saloon doors on the water closet and of course the wallpaper!
We changed the walls around the shower to pony walls with glass on the upper half, opening up the shower. The tile was lined with Premium Antasit 12×24 tile installed vertically in a 50/50 brick pattern. The shower floor and the floor below the tub is Solo River Grey Pebble mosaic tile. A contemporary Jaclo Collection shower system was installed including a contemporary handshower and square shower head. The large freestanding tub is a white Hydro Sytsems “Picasso” with “Steelnox” wall mounted tub filler and hardware from Graff.
All of the cabinets were replaced with Waypoint maple mocha glazed flat front doors and drawers. Quartzmasters Calacatta Grey countertops were installed with 2 Icera “Muse” undermount sinks for a clean modern look. The cabinet hardware the clients chose is ultra modern ”Sutton” from Hardware Resources and the faucet and other hardware is all from the Phylrich “Mix” collection.
Pulling it all together, Premium Antasit 12×14 installed floor tile was installed in a 50/50 brick pattern. The pebble tile that was installed in the shower floor was also installed in an oval shape under the bathtub for a great modern look and to break up the solid gray flooring.
Addison Oak Wood planks were installed vertically behind the bathtub, below the fireplace surround and behind the potty for a modern finished look. The fireplace was surrounded with Carrara 12×12 polished porcelain, as well as the wood planks. Finally, to add the finishing touches, Z-Lite brushed nickel vanity lights were installed above each vanity sink. The clients are so pleased to be able to enjoy and relax in their new contemporary bathroom!
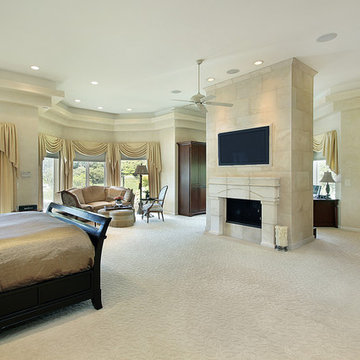
Idéer för att renovera ett stort vintage huvudsovrum, med beige väggar, heltäckningsmatta, en dubbelsidig öppen spis och en spiselkrans i sten
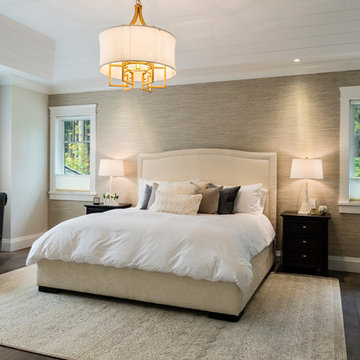
Upstairs a curved upper landing hallway leads to the master suite, creating wing-like privacy for adult escape. Another two-sided fireplace, wrapped in unique designer finishes, separates the bedroom from an ensuite with luxurious steam shower and sunken soaker tub-for-2. Passing through the spa-like suite leads to a dressing room of ample shelving, drawers, and illuminated hang-rods, this master is truly a serene retreat.
photography: Paul Grdina
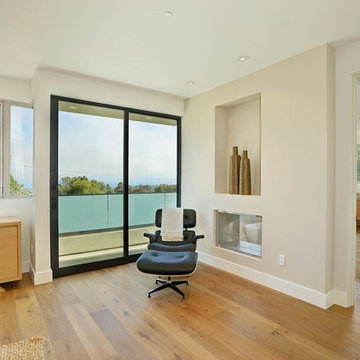
Architect: Nadav Rokach
Interior Design: Eliana Rokach
Contractor: Building Solutions and Design, Inc
Staging: Rachel Leigh Ward/ Meredit Baer
Idéer för att renovera ett stort funkis huvudsovrum, med beige väggar, mellanmörkt trägolv, en dubbelsidig öppen spis och en spiselkrans i metall
Idéer för att renovera ett stort funkis huvudsovrum, med beige väggar, mellanmörkt trägolv, en dubbelsidig öppen spis och en spiselkrans i metall
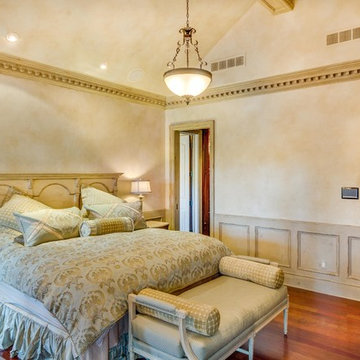
Bild på ett stort vintage huvudsovrum, med beige väggar, mellanmörkt trägolv, en dubbelsidig öppen spis, en spiselkrans i gips och brunt golv
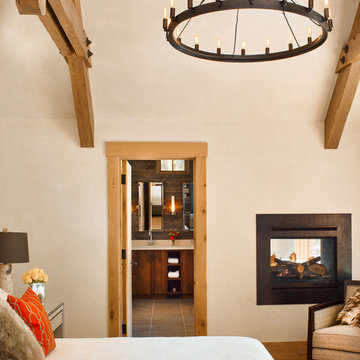
Patterson Architecture + Interior Photography
Idéer för ett rustikt sovrum, med beige väggar, mellanmörkt trägolv och en dubbelsidig öppen spis
Idéer för ett rustikt sovrum, med beige väggar, mellanmörkt trägolv och en dubbelsidig öppen spis
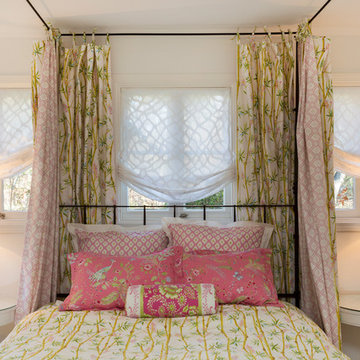
Ramona d'Viola - ilumus photography & marketing
Exempel på ett stort shabby chic-inspirerat gästrum, med blå väggar, en dubbelsidig öppen spis och en spiselkrans i sten
Exempel på ett stort shabby chic-inspirerat gästrum, med blå väggar, en dubbelsidig öppen spis och en spiselkrans i sten
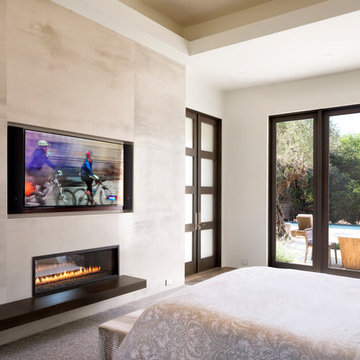
Photographer: Chip Allen
Idéer för att renovera ett stort funkis huvudsovrum, med vita väggar, heltäckningsmatta, en dubbelsidig öppen spis och beiget golv
Idéer för att renovera ett stort funkis huvudsovrum, med vita väggar, heltäckningsmatta, en dubbelsidig öppen spis och beiget golv
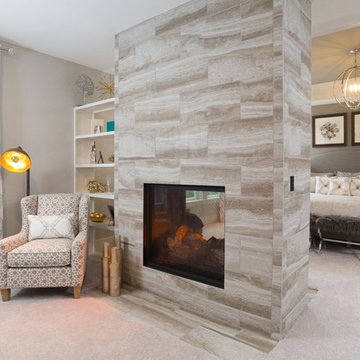
A comfortable and relaxing bedroom in the Monroe Model with a stunning fire place in the middle of the room.
Foto på ett stort amerikanskt huvudsovrum, med beige väggar, heltäckningsmatta, en dubbelsidig öppen spis, en spiselkrans i sten och beiget golv
Foto på ett stort amerikanskt huvudsovrum, med beige väggar, heltäckningsmatta, en dubbelsidig öppen spis, en spiselkrans i sten och beiget golv
218 foton på beige sovrum, med en dubbelsidig öppen spis
3