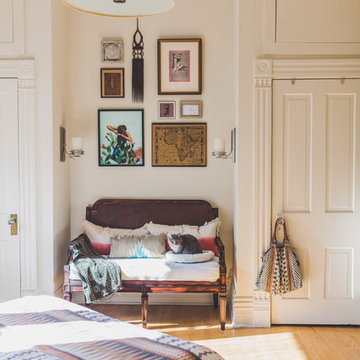7 269 foton på beige sovrum, med mellanmörkt trägolv
Sortera efter:
Budget
Sortera efter:Populärt i dag
121 - 140 av 7 269 foton
Artikel 1 av 3
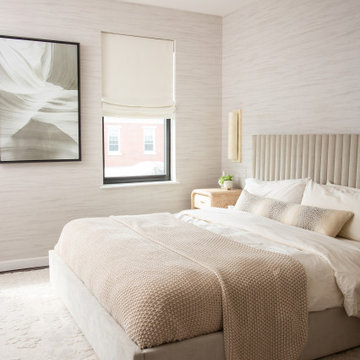
Inredning av ett modernt litet huvudsovrum, med beige väggar, mellanmörkt trägolv och brunt golv
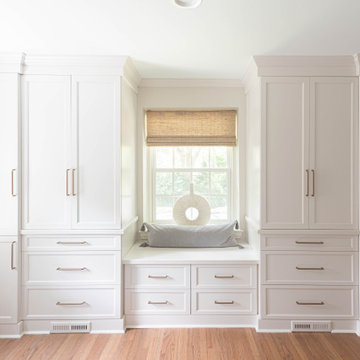
Gardner/Fox designed and updated this home's master and third-floor bath, as well as the master bedroom. The first step in this renovation was enlarging the master bathroom by 25 sq. ft., which allowed us to expand the shower and incorporate a new double vanity. Updates to the master bedroom include installing a space-saving sliding barn door and custom built-in storage (in place of the existing traditional closets. These space-saving built-ins are easily organized and connected by a window bench seat. In the third floor bath, we updated the room's finishes and removed a tub to make room for a new shower and sauna.
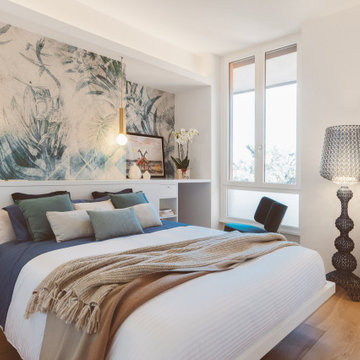
In questo appartamento abbiamo effettuato una ristrutturazione completa con la successiva fornitura e posa di arredamento su misura realizzato all'interno della nostra falegnameria. L'arredo è stato realizzato interamente in listelallare di legno laccato opaco
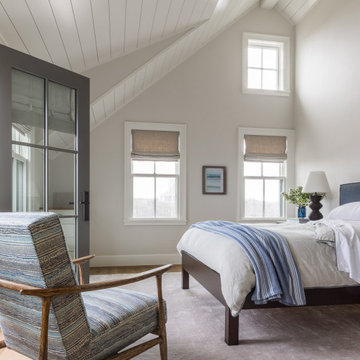
Inredning av ett maritimt sovrum, med grå väggar, mellanmörkt trägolv och brunt golv

Modern inredning av ett mellanstort gästrum, med flerfärgade väggar, mellanmörkt trägolv och brunt golv
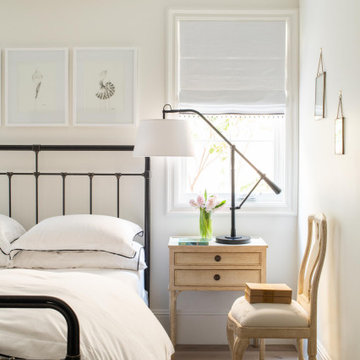
This 5,200-square foot modern farmhouse is located on Manhattan Beach’s Fourth Street, which leads directly to the ocean. A raw stone facade and custom-built Dutch front-door greets guests, and customized millwork can be found throughout the home. The exposed beams, wooden furnishings, rustic-chic lighting, and soothing palette are inspired by Scandinavian farmhouses and breezy coastal living. The home’s understated elegance privileges comfort and vertical space. To this end, the 5-bed, 7-bath (counting halves) home has a 4-stop elevator and a basement theater with tiered seating and 13-foot ceilings. A third story porch is separated from the upstairs living area by a glass wall that disappears as desired, and its stone fireplace ensures that this panoramic ocean view can be enjoyed year-round.
This house is full of gorgeous materials, including a kitchen backsplash of Calacatta marble, mined from the Apuan mountains of Italy, and countertops of polished porcelain. The curved antique French limestone fireplace in the living room is a true statement piece, and the basement includes a temperature-controlled glass room-within-a-room for an aesthetic but functional take on wine storage. The takeaway? Efficiency and beauty are two sides of the same coin.
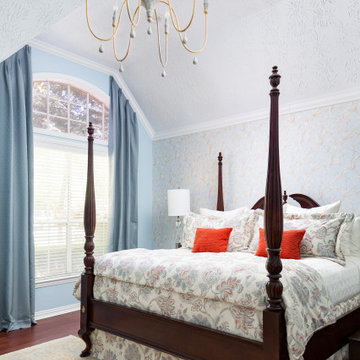
The homeowners wanted an updated style for their home that incorporated their existing traditional pieces. We added transitional furnishings with clean lines and a neutral palette to create a fresh and sophisticated traditional design plan.
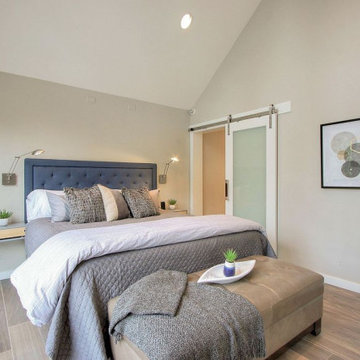
Inspiration för stora lantliga huvudsovrum, med beige väggar, mellanmörkt trägolv och brunt golv

Idéer för att renovera ett stort vintage huvudsovrum, med mellanmörkt trägolv, en standard öppen spis, en spiselkrans i trä, brunt golv och grå väggar
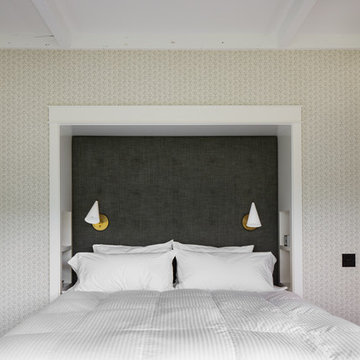
Master Bedroom in the custom luxury home built by Cotton Construction in Double Oaks Alabama photographed by Birmingham Alabama based architectural and interiors photographer Tommy Daspit. See more of his work at http://tommydaspit.com
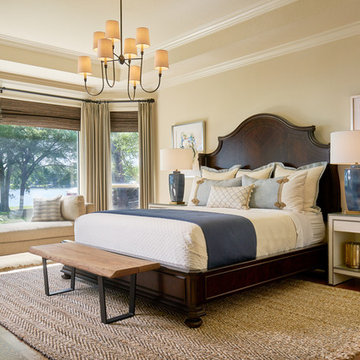
Inredning av ett klassiskt gästrum, med beige väggar, mellanmörkt trägolv och brunt golv
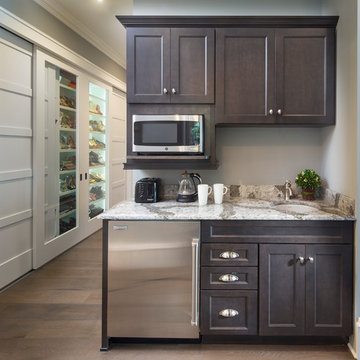
Just a few steps away from an amazing view of the Gulf of Mexico, this expansive new multi-level Southwest Florida home has Showplace Cabinetry throughout. This beautiful home not only has the ultimate features for entertaining family or large groups of visitors, it also provides secluded private space for its owners.
This spectacular Showplace was designed by Adalay Cabinets & Interiors of Tampa, FL.
Kitchen Perimeter:
Door Style: Concord
Construction: International+/Full Overlay
Wood Type: Paint Grade
Paint: Showplace Paints - Oyster
Kitchen Island:
Door Style: Concord
Construction: International+/Full Overlay
Wood Type: Paint Grade
Paint: ColorSelect Custom
Butlers Pantry:
Door Style: Concord
Construction: International+/Full Overlay
Wood Type: Maple
Finish: Peppercorn
Library:
Door Style: Concord
Construction: International+/Full Overlay
Wood Type: Maple
Finish: Peppercorn
Family Room:
Door Style: Concord
Construction: International+/Full Overlay
Wood Type: Paint Grade
Paint: Showplace Paints - Extra White
Morning Bar (master):
Door Style: Concord
Construction: International+/Full Overlay
Wood Type: Maple
Finish: Peppercorn
Master Bath:
Door Style: Concord
Construction: International+/Full Overlay
Wood Type: Maple
Finish: Peppercorn
Gallery Bar:
Door Style: Concord
Construction: International+/Full Overlay
Wood Type: Maple
Finish: Peppercorn
Guest Bath:
Door Style: Concord
Construction: EVO Full-Access/Frameless
Wood Type: Maple
Finish: Peppercorn
Guest Closet:
Door Style: Pendleton
Construction: EVO Full-Access/Frameless
Wood Type: Paint Grade
Paint: Showplace Paints - White II
Study Bath:
Door Style: Concord
Construction: International+/Full Overlay
Wood Type: Maple
Finish: Peppercorn
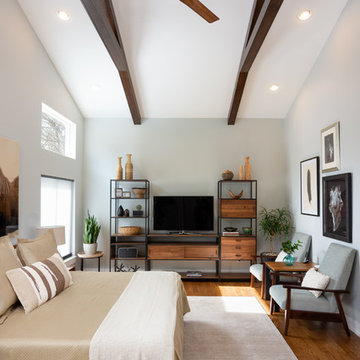
Foto på ett funkis gästrum, med vita väggar, mellanmörkt trägolv och brunt golv
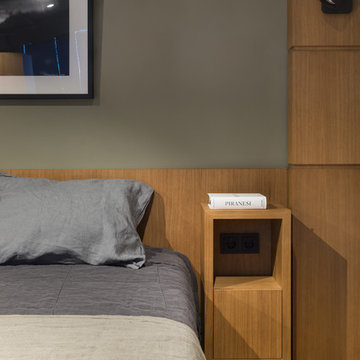
Architects Krauze Alexander, Krauze Anna
Idéer för att renovera ett litet funkis sovrum, med gröna väggar, mellanmörkt trägolv och brunt golv
Idéer för att renovera ett litet funkis sovrum, med gröna väggar, mellanmörkt trägolv och brunt golv
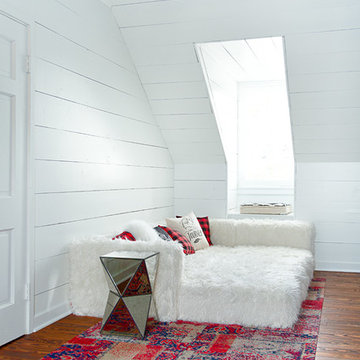
A super simple attic to bedroom conversion for a very special girl! This space went from dusty storage area to a dreamland perfect for any teenager to get ready, read, study, sleep, and even hang out with friends.
New flooring, some closet construction, lots of paint, and some good spatial planning was all this space needed! Hoping to do a bathroom addition in the near future, but for now the paradise is just what this family needed to expand their living space.
Furniture by others.

Exempel på ett modernt sovrum, med vita väggar, mellanmörkt trägolv, en bred öppen spis, en spiselkrans i trä och brunt golv
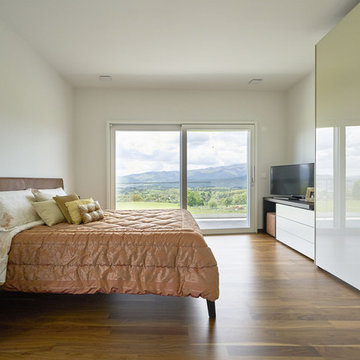
Sulle colline del Casentino, in una posizione panoramica privilegiata, sorge una delle ultime realizzazioni di Rubner Haus, una residenza privata che si avvale della tecnologia Vimar per consentire ai padroni di casa di vivere gli spazi interni nel migliore dei modi.
Come sottolineato dall’architetto Fortunato Fognani, autore del progetto, il concept che sta alla base di questa residenza va incontro ai principi della bio-architettura, grazie all’importante contributo di materiali ecologici ed energie rinnovabili. Tecniche costruttive all’avanguardia sono infatti state utilizzate con l’obiettivo di raggiungere il massimo risparmio energetico possibile sfruttando, tra gli altri, la geotermia e il fotovoltaico.
Anche la scelta della serie civile è quindi stata fatta in linea con i principi di ecocompatibilità alla base del progetto. La logica conseguenza è stata quella di installare la serie Arké, frutto di processi di lavorazione delle placche altamente innovativi e rispettosi dell’ambiente. Ne è un esempio il suo processo di colorazione, che avviene con tecnologia di reticolazione a raggi UV, che si caratterizza per un utilizzo considerevolmente minore di solventi e da vita a placche con una grande tenuta all’usura.
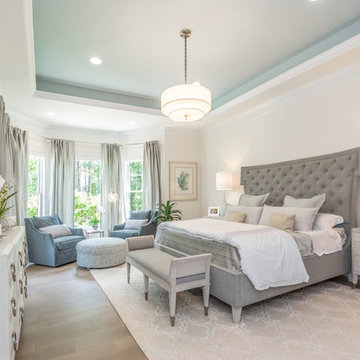
Exempel på ett klassiskt huvudsovrum, med beige väggar, mellanmörkt trägolv och brunt golv
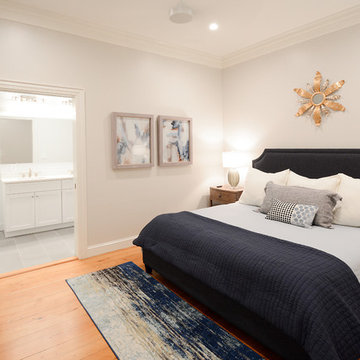
Inredning av ett klassiskt huvudsovrum, med grå väggar, mellanmörkt trägolv och beiget golv
7 269 foton på beige sovrum, med mellanmörkt trägolv
7
