2 598 foton på beige sovrum
Sortera efter:
Budget
Sortera efter:Populärt i dag
61 - 80 av 2 598 foton
Artikel 1 av 3

J,Weiland
Idéer för ett rustikt sovrum, med en standard öppen spis och en spiselkrans i sten
Idéer för ett rustikt sovrum, med en standard öppen spis och en spiselkrans i sten
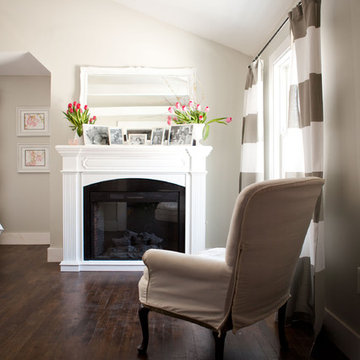
Photo: Tess Fine © 2013 Houzz
Inspiration för ett vintage sovrum, med mörkt trägolv, en standard öppen spis och grå väggar
Inspiration för ett vintage sovrum, med mörkt trägolv, en standard öppen spis och grå väggar
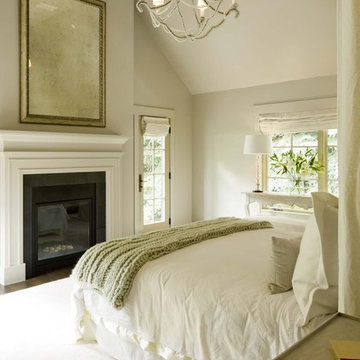
Idéer för att renovera ett vintage sovrum, med beige väggar och en standard öppen spis

Bild på ett stort maritimt huvudsovrum, med vita väggar, ljust trägolv, en standard öppen spis och vitt golv

This home had a generous master suite prior to the renovation; however, it was located close to the rest of the bedrooms and baths on the floor. They desired their own separate oasis with more privacy and asked us to design and add a 2nd story addition over the existing 1st floor family room, that would include a master suite with a laundry/gift wrapping room.
We added a 2nd story addition without adding to the existing footprint of the home. The addition is entered through a private hallway with a separate spacious laundry room, complete with custom storage cabinetry, sink area, and countertops for folding or wrapping gifts. The bedroom is brimming with details such as custom built-in storage cabinetry with fine trim mouldings, window seats, and a fireplace with fine trim details. The master bathroom was designed with comfort in mind. A custom double vanity and linen tower with mirrored front, quartz countertops and champagne bronze plumbing and lighting fixtures make this room elegant. Water jet cut Calcatta marble tile and glass tile make this walk-in shower with glass window panels a true work of art. And to complete this addition we added a large walk-in closet with separate his and her areas, including built-in dresser storage, a window seat, and a storage island. The finished renovation is their private spa-like place to escape the busyness of life in style and comfort. These delightful homeowners are already talking phase two of renovations with us and we look forward to a longstanding relationship with them.
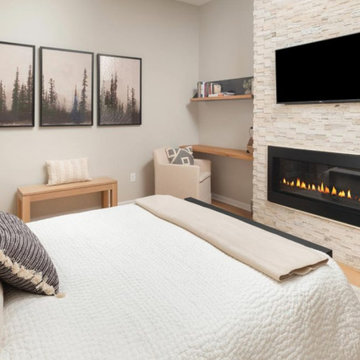
Bild på ett mellanstort funkis huvudsovrum, med grå väggar, ljust trägolv, en bred öppen spis, en spiselkrans i metall och beiget golv
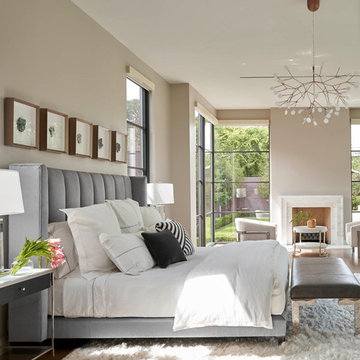
Idéer för att renovera ett funkis sovrum, med beige väggar, mellanmörkt trägolv, en standard öppen spis och brunt golv
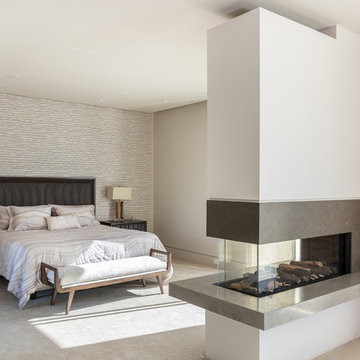
Kat Alves
Inredning av ett modernt stort huvudsovrum, med vita väggar, heltäckningsmatta, en dubbelsidig öppen spis, en spiselkrans i sten och beiget golv
Inredning av ett modernt stort huvudsovrum, med vita väggar, heltäckningsmatta, en dubbelsidig öppen spis, en spiselkrans i sten och beiget golv

Exempel på ett modernt sovrum, med vita väggar, mellanmörkt trägolv, en bred öppen spis, en spiselkrans i trä och brunt golv
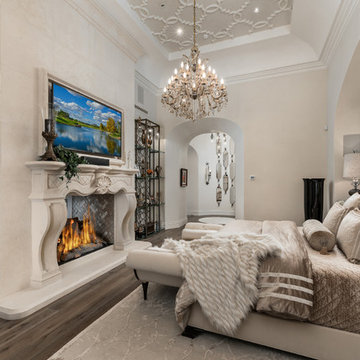
World Renowned Luxury Home Builder Fratantoni Luxury Estates built these beautiful Fireplaces! They build homes for families all over the country in any size and style. They also have in-house Architecture Firm Fratantoni Design and world-class interior designer Firm Fratantoni Interior Designers! Hire one or all three companies to design, build and or remodel your home!
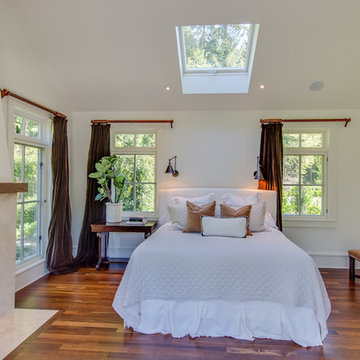
Kelvin Hughes, Kelvin Hughes Productions
Bild på ett mycket stort vintage huvudsovrum, med gula väggar, mörkt trägolv, en standard öppen spis och en spiselkrans i sten
Bild på ett mycket stort vintage huvudsovrum, med gula väggar, mörkt trägolv, en standard öppen spis och en spiselkrans i sten
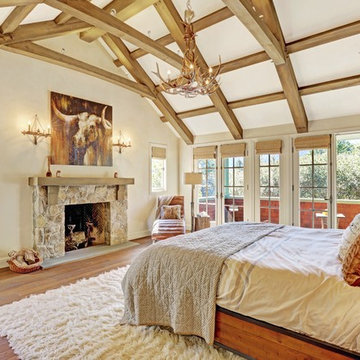
A seamless combination of traditional with contemporary design elements. This elegant, approx. 1.7 acre view estate is located on Ross's premier address. Every detail has been carefully and lovingly created with design and renovations completed in the past 12 months by the same designer that created the property for Google's founder. With 7 bedrooms and 8.5 baths, this 7200 sq. ft. estate home is comprised of a main residence, large guesthouse, studio with full bath, sauna with full bath, media room, wine cellar, professional gym, 2 saltwater system swimming pools and 3 car garage. With its stately stance, 41 Upper Road appeals to those seeking to make a statement of elegance and good taste and is a true wonderland for adults and kids alike. 71 Ft. lap pool directly across from breakfast room and family pool with diving board. Chef's dream kitchen with top-of-the-line appliances, over-sized center island, custom iron chandelier and fireplace open to kitchen and dining room.
Formal Dining Room Open kitchen with adjoining family room, both opening to outside and lap pool. Breathtaking large living room with beautiful Mt. Tam views.
Master Suite with fireplace and private terrace reminiscent of Montana resort living. Nursery adjoining master bath. 4 additional bedrooms on the lower level, each with own bath. Media room, laundry room and wine cellar as well as kids study area. Extensive lawn area for kids of all ages. Organic vegetable garden overlooking entire property.
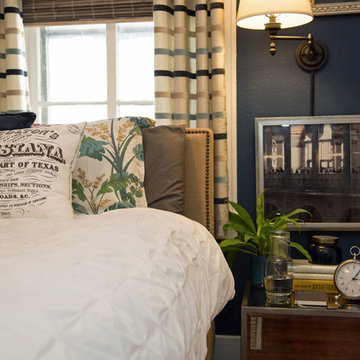
A small mirrored cube nightstand flanks this side of the bed, with artwork and adjustable lighting above. Simple white bedding with decorative shams and pillows to add interest to the decor. The windows are layered with blackout liners, natural shades, and striped curtain panels. The result is a texture rich moody master bedroom.
The designer provided wall and trim paint colors, furniture, lighting, art, accessories, furnishing selections, and layout.
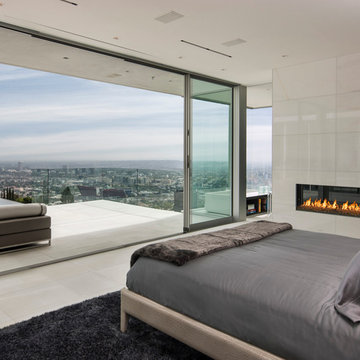
Designer: Paul McClean
Project Type: New Single Family Residence
Location: Los Angeles, CA
Approximate Size: 8,500 sf
Completion Date: 2012
Photographer: Nick Springett & Jim Bartsch
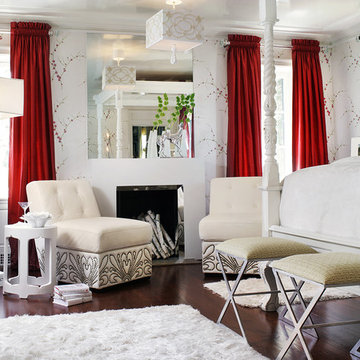
The hand carved 4 poster bed was lacquered in white, the walls are a hand painted silver leaf wallpaper with cherry blossom and the drapery are a razberry silk tafetta. At the fireplace, we mirrored the surround and flanked it with a pair of leather lounge chairs with studs creating a unique fluer de le design. our website.
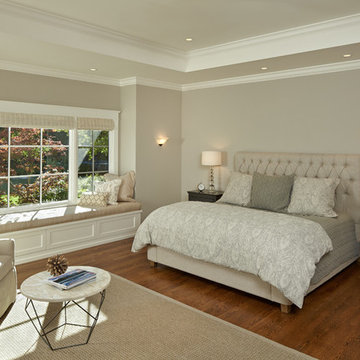
Mark Schwartz Photography
Idéer för mellanstora vintage huvudsovrum, med beige väggar, mellanmörkt trägolv, brunt golv, en standard öppen spis och en spiselkrans i trä
Idéer för mellanstora vintage huvudsovrum, med beige väggar, mellanmörkt trägolv, brunt golv, en standard öppen spis och en spiselkrans i trä
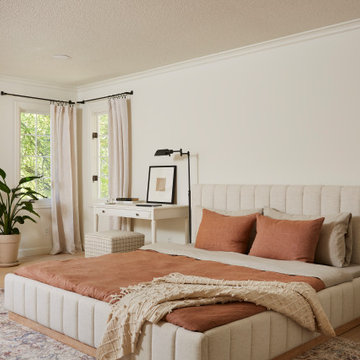
With south-facing windows, this space is naturally light and bright. It feels fresh and pure, with a hint of modern coziness. The creamy color palette is complemented by rust accents, taking inspiration from the traditional brick
fireplace. Furnishings maintain the creamy, dreamy neutral aesthetic, integrating earthy tones for contrast. This creates a space that is equal parts comfortable, with space for whatever the day requires.
Given the sheer size of the room, it was important to match proportions of the furniture with the available space, while also maintaining a minimalist aesthetic. Traditional night stands tend to be low and small and wouldn't match the scale of the space. Instead, desks in place of night stands provide a unique alternative that better fits the scale of the room, providing a functional and well-used spot.

This project was executed remotely in close collaboration with the client. The primary bedroom actually had an unusual dilemma in that it had too many windows, making furniture placement awkward and difficult. We converted one wall of windows into a full corner-to-corner drapery wall, creating a beautiful and soft backdrop for their bed. We also designed a little boy’s nursery to welcome their first baby boy.
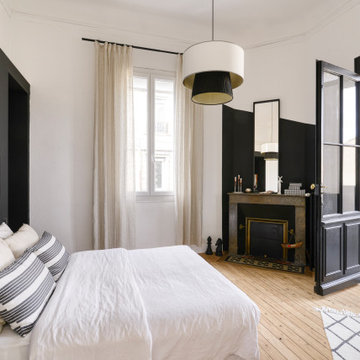
Suite parentale
Exempel på ett mellanstort modernt huvudsovrum, med vita väggar, ljust trägolv, en standard öppen spis och beiget golv
Exempel på ett mellanstort modernt huvudsovrum, med vita väggar, ljust trägolv, en standard öppen spis och beiget golv
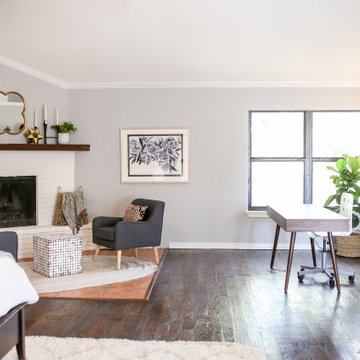
Inspiration för ett mellanstort eklektiskt sovrum, med en standard öppen spis och en spiselkrans i tegelsten
2 598 foton på beige sovrum
4