40 687 foton på beige, svart badrum
Sortera efter:
Budget
Sortera efter:Populärt i dag
181 - 200 av 40 687 foton
Artikel 1 av 3
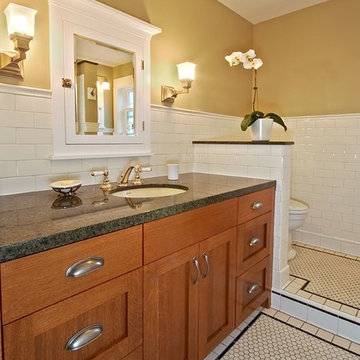
Inredning av ett amerikanskt litet svart svart badrum med dusch, med skåp i shakerstil, skåp i mellenmörkt trä, vit kakel, tunnelbanekakel, beige väggar, klinkergolv i keramik, ett undermonterad handfat, granitbänkskiva och vitt golv

Suzanna Scott Photography
Minimalistisk inredning av ett mellanstort svart svart toalett, med möbel-liknande, svarta skåp, en toalettstol med hel cisternkåpa, vit kakel, vita väggar, ljust trägolv, ett undermonterad handfat och bänkskiva i kvarts
Minimalistisk inredning av ett mellanstort svart svart toalett, med möbel-liknande, svarta skåp, en toalettstol med hel cisternkåpa, vit kakel, vita väggar, ljust trägolv, ett undermonterad handfat och bänkskiva i kvarts

An elegant Powder Room has softly pearlescent wall tiles that glowingly offset a minimal vanity design. Custom interior doors are Mahogany wood stained a taupe-gray with stainless steel inlays.
Modern design favors clean lines, open spaces, minimal architectural elements + furnishings. However, because there’s less in a space, New Mood Design’s signature approach ensures that we invest time selecting from rich and varied possibilities when it comes to design details.
Photography ©: Marc Mauldin Photography Inc., Atlanta

Idéer för ett mellanstort klassiskt beige toalett, med möbel-liknande, svarta skåp, en toalettstol med separat cisternkåpa, grå väggar, vinylgolv, ett undermonterad handfat och bänkskiva i kvartsit

Tony Soluri Photography
Inspiration för små moderna svart toaletter, med möbel-liknande, svarta skåp, flerfärgade väggar, ett undermonterad handfat och flerfärgat golv
Inspiration för små moderna svart toaletter, med möbel-liknande, svarta skåp, flerfärgade väggar, ett undermonterad handfat och flerfärgat golv
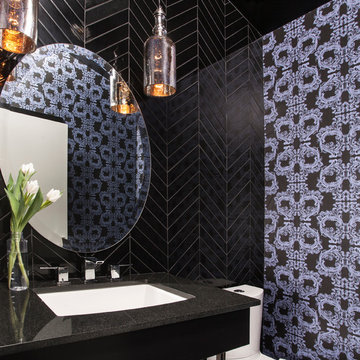
Inredning av ett modernt mellanstort svart svart badrum med dusch, med svart kakel, flerfärgade väggar, ett undermonterad handfat, öppna hyllor, en toalettstol med hel cisternkåpa, porslinskakel och laminatbänkskiva

Interior Design, Interior Architecture, Construction Administration, Custom Millwork & Furniture Design by Chango & Co.
Photography by Jacob Snavely
Bild på ett mycket stort funkis svart svart toalett, med mörkt trägolv, ett undermonterad handfat, flerfärgade väggar och brunt golv
Bild på ett mycket stort funkis svart svart toalett, med mörkt trägolv, ett undermonterad handfat, flerfärgade väggar och brunt golv
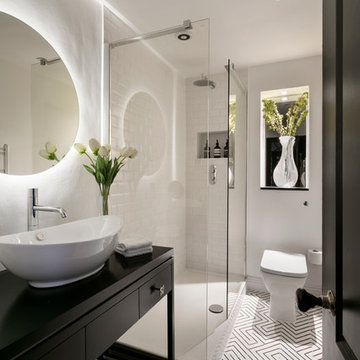
Inredning av ett klassiskt svart svart badrum, med svarta skåp, en toalettstol med hel cisternkåpa, svart och vit kakel, vita väggar, ett fristående handfat, flerfärgat golv, med dusch som är öppen och släta luckor

Idéer för att renovera ett mellanstort eklektiskt svart svart toalett, med ett fristående handfat, släta luckor, grå skåp, granitbänkskiva, mosaik, flerfärgade väggar och mellanmörkt trägolv
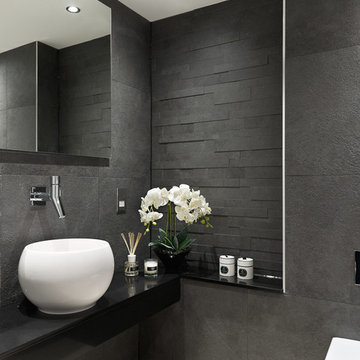
Alistair Nicholls
Idéer för att renovera ett funkis svart svart toalett, med ett fristående handfat, en vägghängd toalettstol, grå kakel, svart kakel och grå väggar
Idéer för att renovera ett funkis svart svart toalett, med ett fristående handfat, en vägghängd toalettstol, grå kakel, svart kakel och grå väggar

Angle Eye Photography
Inspiration för ett stort vintage svart svart en-suite badrum, med ett undermonterad handfat, luckor med upphöjd panel, vita skåp, vit kakel, stenkakel, grå väggar, marmorgolv, grått golv, en hörndusch och dusch med gångjärnsdörr
Inspiration för ett stort vintage svart svart en-suite badrum, med ett undermonterad handfat, luckor med upphöjd panel, vita skåp, vit kakel, stenkakel, grå väggar, marmorgolv, grått golv, en hörndusch och dusch med gångjärnsdörr

The goal of this project was to upgrade the builder grade finishes and create an ergonomic space that had a contemporary feel. This bathroom transformed from a standard, builder grade bathroom to a contemporary urban oasis. This was one of my favorite projects, I know I say that about most of my projects but this one really took an amazing transformation. By removing the walls surrounding the shower and relocating the toilet it visually opened up the space. Creating a deeper shower allowed for the tub to be incorporated into the wet area. Adding a LED panel in the back of the shower gave the illusion of a depth and created a unique storage ledge. A custom vanity keeps a clean front with different storage options and linear limestone draws the eye towards the stacked stone accent wall.
Houzz Write Up: https://www.houzz.com/magazine/inside-houzz-a-chopped-up-bathroom-goes-streamlined-and-swank-stsetivw-vs~27263720
The layout of this bathroom was opened up to get rid of the hallway effect, being only 7 foot wide, this bathroom needed all the width it could muster. Using light flooring in the form of natural lime stone 12x24 tiles with a linear pattern, it really draws the eye down the length of the room which is what we needed. Then, breaking up the space a little with the stone pebble flooring in the shower, this client enjoyed his time living in Japan and wanted to incorporate some of the elements that he appreciated while living there. The dark stacked stone feature wall behind the tub is the perfect backdrop for the LED panel, giving the illusion of a window and also creates a cool storage shelf for the tub. A narrow, but tasteful, oval freestanding tub fit effortlessly in the back of the shower. With a sloped floor, ensuring no standing water either in the shower floor or behind the tub, every thought went into engineering this Atlanta bathroom to last the test of time. With now adequate space in the shower, there was space for adjacent shower heads controlled by Kohler digital valves. A hand wand was added for use and convenience of cleaning as well. On the vanity are semi-vessel sinks which give the appearance of vessel sinks, but with the added benefit of a deeper, rounded basin to avoid splashing. Wall mounted faucets add sophistication as well as less cleaning maintenance over time. The custom vanity is streamlined with drawers, doors and a pull out for a can or hamper.
A wonderful project and equally wonderful client. I really enjoyed working with this client and the creative direction of this project.
Brushed nickel shower head with digital shower valve, freestanding bathtub, curbless shower with hidden shower drain, flat pebble shower floor, shelf over tub with LED lighting, gray vanity with drawer fronts, white square ceramic sinks, wall mount faucets and lighting under vanity. Hidden Drain shower system. Atlanta Bathroom.
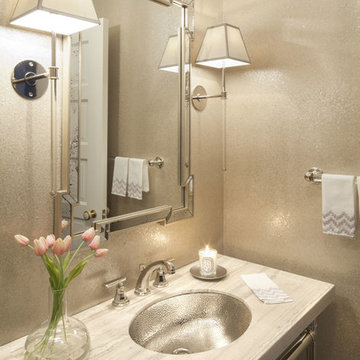
Jewel box power bath with mica wallcovering and limestone pedestal sink with nickel accents throughout.
Klassisk inredning av ett litet beige beige toalett, med ett undermonterad handfat, grå väggar och bänkskiva i kalksten
Klassisk inredning av ett litet beige beige toalett, med ett undermonterad handfat, grå väggar och bänkskiva i kalksten

This guest bathroom was designed for Vicki Gunvalson of the Real Housewives of Orange County. All new marble and glass shower surround, new mirror vanity and mirror above the vanity.
Interior Design by Leanne Michael
Photography by Gail Owens
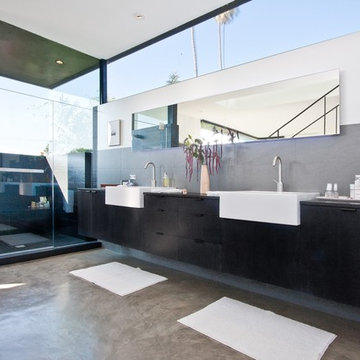
Bild på ett stort funkis svart svart en-suite badrum, med släta luckor, svarta skåp, en dusch i en alkov, grå kakel, stenkakel, vita väggar, betonggolv, ett nedsänkt handfat, grått golv och dusch med gångjärnsdörr
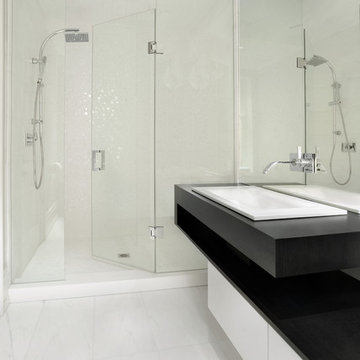
Larry Arnal
Bild på ett mellanstort funkis svart svart badrum med dusch, med ett nedsänkt handfat, släta luckor, vita skåp, en dusch i en alkov, vit kakel, marmorgolv, bänkskiva i akrylsten och vitt golv
Bild på ett mellanstort funkis svart svart badrum med dusch, med ett nedsänkt handfat, släta luckor, vita skåp, en dusch i en alkov, vit kakel, marmorgolv, bänkskiva i akrylsten och vitt golv

Architecture by Bosworth Hoedemaker
& Garret Cord Werner. Interior design by Garret Cord Werner.
Idéer för mellanstora funkis beige en-suite badrum, med släta luckor, skåp i mörkt trä, grå kakel, stenkakel, grå väggar, betonggolv, ett undermonterad handfat, bänkskiva i akrylsten och grått golv
Idéer för mellanstora funkis beige en-suite badrum, med släta luckor, skåp i mörkt trä, grå kakel, stenkakel, grå väggar, betonggolv, ett undermonterad handfat, bänkskiva i akrylsten och grått golv
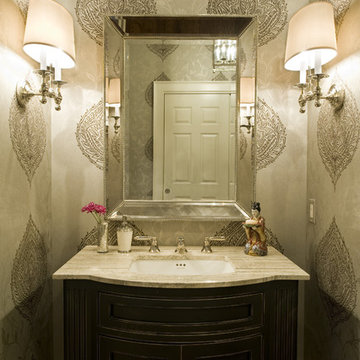
Idéer för att renovera ett vintage beige beige toalett, med ett undermonterad handfat

Eric Rorer Photography
Idéer för att renovera ett vintage beige beige badrum, med ett undermonterad handfat, luckor med upphöjd panel, vita skåp, ett platsbyggt badkar, en dusch i en alkov, vit kakel och tunnelbanekakel
Idéer för att renovera ett vintage beige beige badrum, med ett undermonterad handfat, luckor med upphöjd panel, vita skåp, ett platsbyggt badkar, en dusch i en alkov, vit kakel och tunnelbanekakel
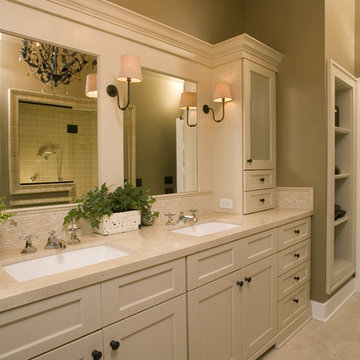
Photography by Northlight Photography.
Klassisk inredning av ett beige beige badrum, med ett undermonterad handfat, skåp i shakerstil, beige skåp och beige kakel
Klassisk inredning av ett beige beige badrum, med ett undermonterad handfat, skåp i shakerstil, beige skåp och beige kakel
40 687 foton på beige, svart badrum
10
