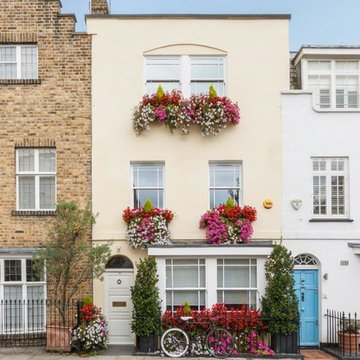95 468 foton på beige, svart hus
Sortera efter:
Budget
Sortera efter:Populärt i dag
221 - 240 av 95 468 foton
Artikel 1 av 3
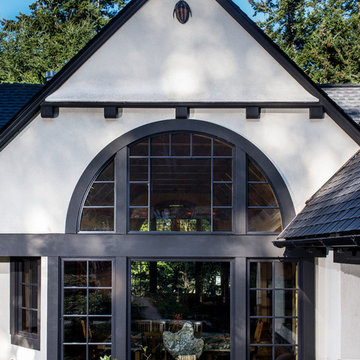
Tom Brown
Idéer för mellanstora amerikanska beige hus, med två våningar och stuckatur
Idéer för mellanstora amerikanska beige hus, med två våningar och stuckatur
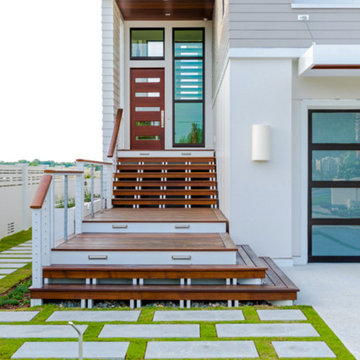
Inspiration för mellanstora moderna beige hus, med tre eller fler plan, blandad fasad och platt tak
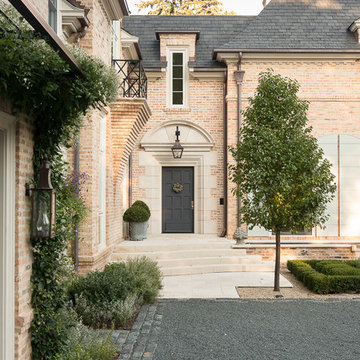
Karen knecht Photography
Inredning av ett klassiskt stort beige hus, med två våningar, tegel och valmat tak
Inredning av ett klassiskt stort beige hus, med två våningar, tegel och valmat tak
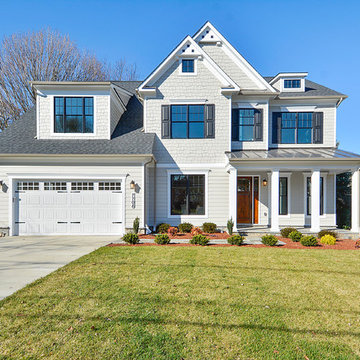
Idéer för ett mellanstort klassiskt beige hus, med två våningar, blandad fasad och sadeltak
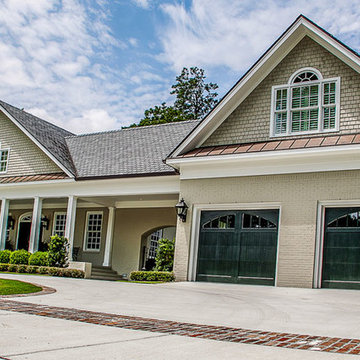
Foto på ett mellanstort vintage beige hus, med två våningar, stuckatur, halvvalmat sadeltak och tak i shingel
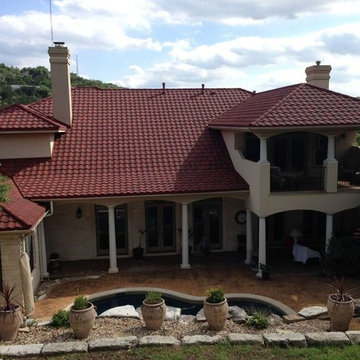
Compare the life this roof brings to this wonderful Westlake home.
Idéer för stora medelhavsstil beige hus, med två våningar, stuckatur, valmat tak och tak med takplattor
Idéer för stora medelhavsstil beige hus, med två våningar, stuckatur, valmat tak och tak med takplattor
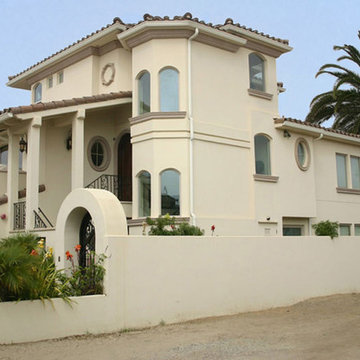
Front and Side Exterior Elevation
Inspiration för mellanstora medelhavsstil beige hus, med tre eller fler plan, stuckatur och sadeltak
Inspiration för mellanstora medelhavsstil beige hus, med tre eller fler plan, stuckatur och sadeltak
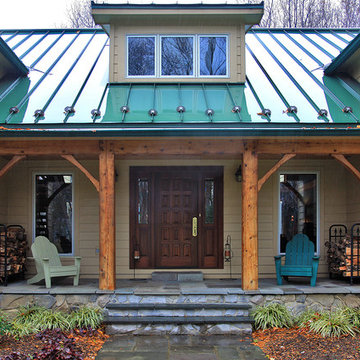
Idéer för att renovera ett mellanstort rustikt beige hus, med två våningar, vinylfasad, sadeltak och tak i metall
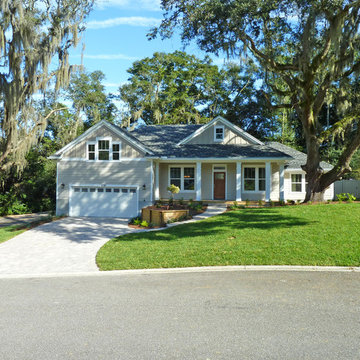
Idéer för att renovera ett mellanstort amerikanskt beige hus, med allt i ett plan och fiberplattor i betong
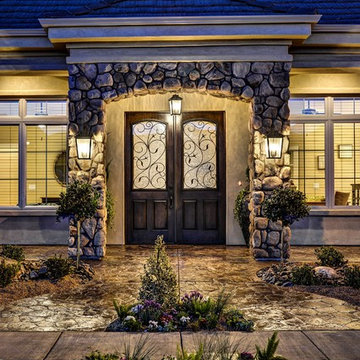
Front Elevation/
Danny Lee Photography
Idéer för mellanstora vintage beige hus, med allt i ett plan, stuckatur och valmat tak
Idéer för mellanstora vintage beige hus, med allt i ett plan, stuckatur och valmat tak
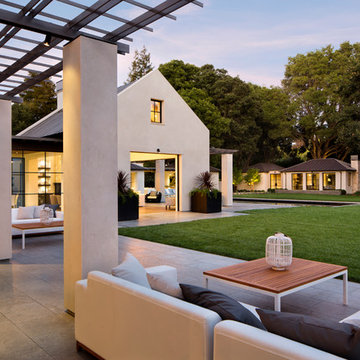
Bernard Andre Photography
Exempel på ett stort modernt beige hus, med två våningar, stuckatur och tak i metall
Exempel på ett stort modernt beige hus, med två våningar, stuckatur och tak i metall
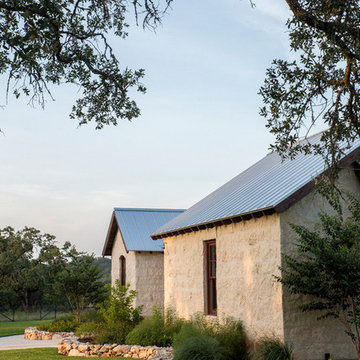
The 3,400 SF, 3 – bedroom, 3 ½ bath main house feels larger than it is because we pulled the kids’ bedroom wing and master suite wing out from the public spaces and connected all three with a TV Den.
Convenient ranch house features include a porte cochere at the side entrance to the mud room, a utility/sewing room near the kitchen, and covered porches that wrap two sides of the pool terrace.
We designed a separate icehouse to showcase the owner’s unique collection of Texas memorabilia. The building includes a guest suite and a comfortable porch overlooking the pool.
The main house and icehouse utilize reclaimed wood siding, brick, stone, tie, tin, and timbers alongside appropriate new materials to add a feeling of age.

Inspiration för ett mellanstort 60 tals beige hus, med allt i ett plan, blandad fasad och sadeltak
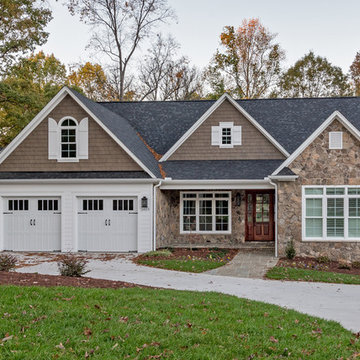
Jay Sinclair
Idéer för ett mellanstort klassiskt beige stenhus, med allt i ett plan och sadeltak
Idéer för ett mellanstort klassiskt beige stenhus, med allt i ett plan och sadeltak
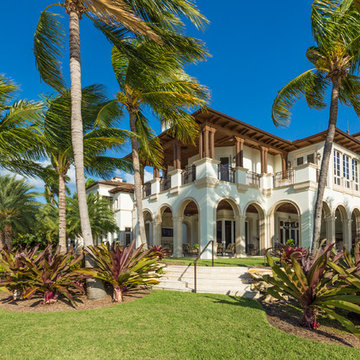
Inspiration för mycket stora exotiska beige hus, med två våningar, platt tak och stuckatur
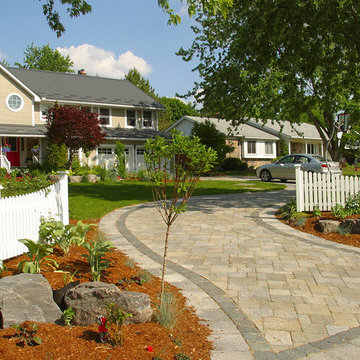
Inredning av ett klassiskt stort beige trähus, med två våningar och sadeltak
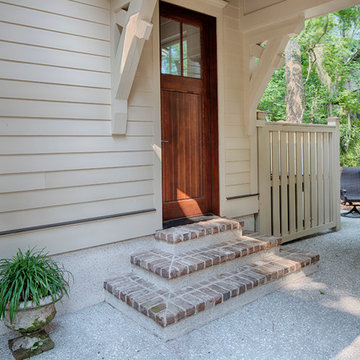
The best of past and present architectural styles combine in this welcoming, farmhouse-inspired design. Clad in low-maintenance siding, the distinctive exterior has plenty of street appeal, with its columned porch, multiple gables, shutters and interesting roof lines. Other exterior highlights included trusses over the garage doors, horizontal lap siding and brick and stone accents. The interior is equally impressive, with an open floor plan that accommodates today’s family and modern lifestyles. An eight-foot covered porch leads into a large foyer and a powder room. Beyond, the spacious first floor includes more than 2,000 square feet, with one side dominated by public spaces that include a large open living room, centrally located kitchen with a large island that seats six and a u-shaped counter plan, formal dining area that seats eight for holidays and special occasions and a convenient laundry and mud room. The left side of the floor plan contains the serene master suite, with an oversized master bath, large walk-in closet and 16 by 18-foot master bedroom that includes a large picture window that lets in maximum light and is perfect for capturing nearby views. Relax with a cup of morning coffee or an evening cocktail on the nearby covered patio, which can be accessed from both the living room and the master bedroom. Upstairs, an additional 900 square feet includes two 11 by 14-foot upper bedrooms with bath and closet and a an approximately 700 square foot guest suite over the garage that includes a relaxing sitting area, galley kitchen and bath, perfect for guests or in-laws.
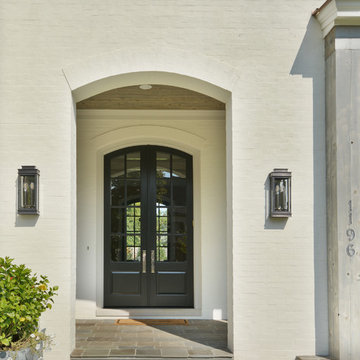
Inredning av ett klassiskt beige hus, med två våningar, stuckatur och sadeltak
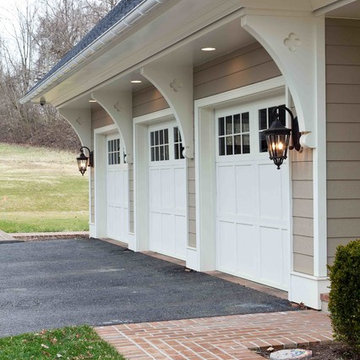
Dimitri Ganas
Idéer för att renovera ett stort vintage beige trähus, med allt i ett plan
Idéer för att renovera ett stort vintage beige trähus, med allt i ett plan
95 468 foton på beige, svart hus
12
