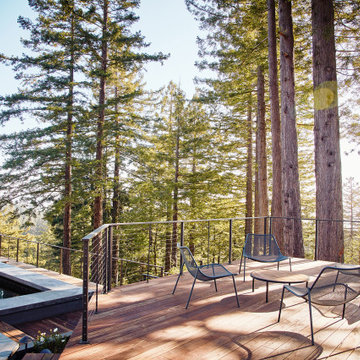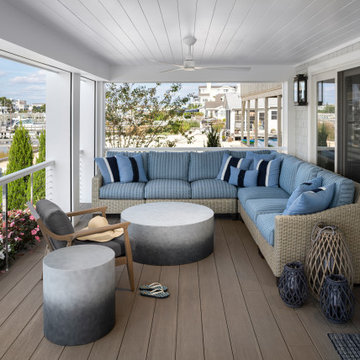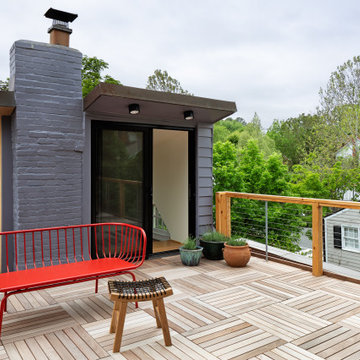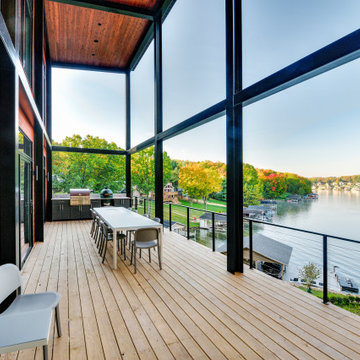34 foton på beige terrass, med kabelräcke
Sortera efter:
Budget
Sortera efter:Populärt i dag
1 - 20 av 34 foton
Artikel 1 av 3

The outdoor dining, sundeck and living room were added to the home, creating fantastic 3 season indoor-outdoor living spaces. The dining room and living room areas are roofed and screened with the sun deck left open.

The front upper level deck was rebuilt with Ipe wood and stainless steel cable railing, allowing for full enjoyment of the surrounding greenery. Ipe wood vertical siding complements the deck and the unique A-frame shape.

The original house was demolished to make way for a two-story house on the sloping lot, with an accessory dwelling unit below. The upper level of the house, at street level, has three bedrooms, a kitchen and living room. The “great room” opens onto an ocean-view deck through two large pocket doors. The master bedroom can look through the living room to the same view. The owners, acting as their own interior designers, incorporated lots of color with wallpaper accent walls in each bedroom, and brilliant tiles in the bathrooms, kitchen, and at the fireplace tiles in the bathrooms, kitchen, and at the fireplace.
Architect: Thompson Naylor Architects
Photographs: Jim Bartsch Photographer

waterfront outdoor dining
Inspiration för mellanstora maritima terrasser längs med huset, med en pergola och kabelräcke
Inspiration för mellanstora maritima terrasser längs med huset, med en pergola och kabelräcke

Outdoor living space with fireplace.
Design by: H2D Architecture + Design
www.h2darchitects.com
Built by: Crescent Builds
Photos by: Julie Mannell Photography
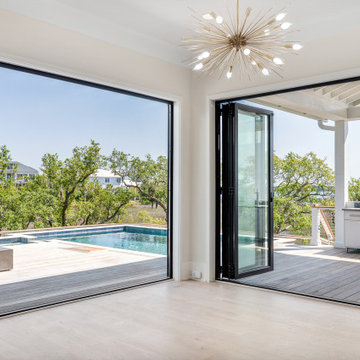
Inredning av en modern terrass på baksidan av huset, med utekök, takförlängning och kabelräcke
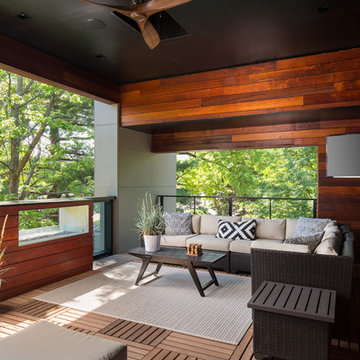
Matthew Anderson
Idéer för en stor modern takterrass, med en öppen spis, takförlängning och kabelräcke
Idéer för en stor modern takterrass, med en öppen spis, takförlängning och kabelräcke
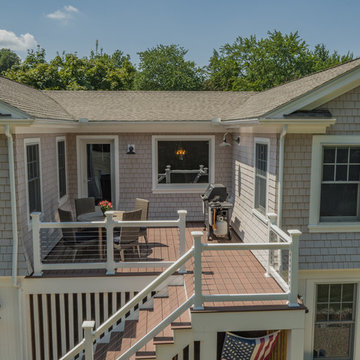
The cottage style exterior of this newly remodeled ranch in Connecticut, belies its transitional interior design. The exterior of the home features wood shingle siding along with pvc trim work, a gently flared beltline separates the main level from the walk out lower level at the rear. Also on the rear of the house where the addition is most prominent there is a cozy deck, with maintenance free cable railings, a quaint gravel patio, and a garden shed with its own patio and fire pit gathering area.
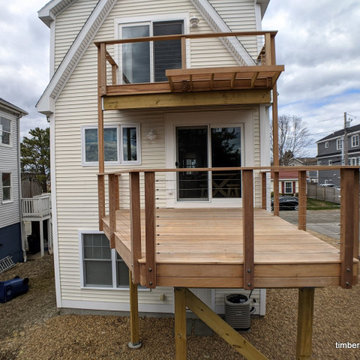
Inredning av en modern mellanstor terrass på baksidan av huset, med kabelräcke
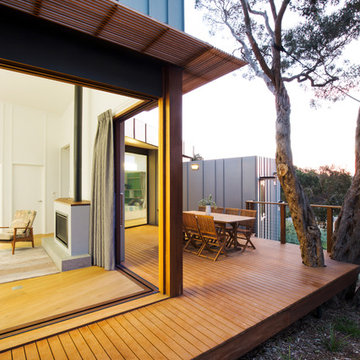
Timber framed windows with timber batten shading open away from the corner of this house and extend out to timber decking
Idéer för mellanstora funkis terrasser längs med huset, med kabelräcke
Idéer för mellanstora funkis terrasser längs med huset, med kabelräcke
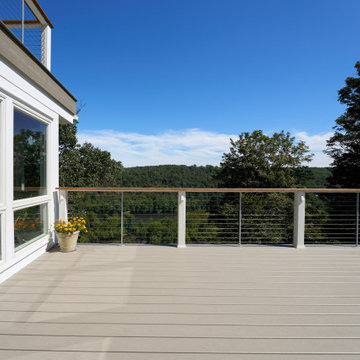
With meticulous attention to detail and unparalleled craftsmanship, we've created a space that elevates your outdoor experience. From the sleek design to the durable construction, our deck project is a testament to our commitment to excellence. Step outside and immerse yourself in the beauty of your new deck – the perfect blend of functionality and aesthetics.
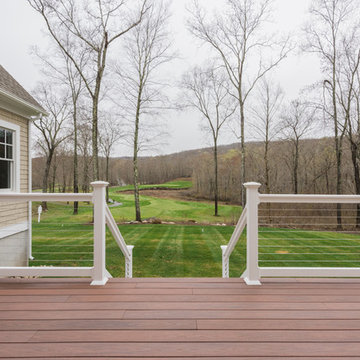
A classically designed house located near the Connecticut Shoreline at the acclaimed Fox Hopyard Golf Club. This home features a shingle and stone exterior with crisp white trim and plentiful widows. Also featured are carriage style garage doors with barn style lights above each, and a beautiful stained fir front door. The interior features a sleek gray and white color palate with dark wood floors and crisp white trim and casework. The marble and granite kitchen with shaker style white cabinets are a chefs delight. The master bath is completely done out of white marble with gray cabinets., and to top it all off this house is ultra energy efficient with a high end insulation package and geothermal heating.
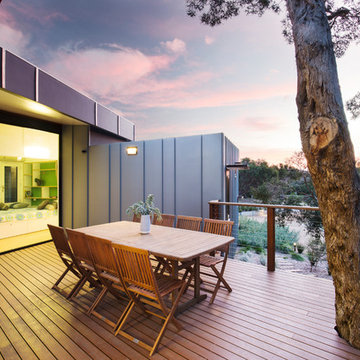
Potho credit: Peter Nevett
Idéer för en mellanstor modern terrass längs med huset, med kabelräcke
Idéer för en mellanstor modern terrass längs med huset, med kabelräcke
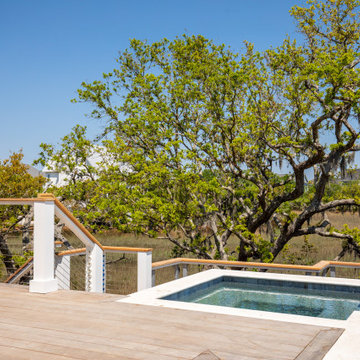
Bild på en funkis terrass på baksidan av huset, med utekök, takförlängning och kabelräcke
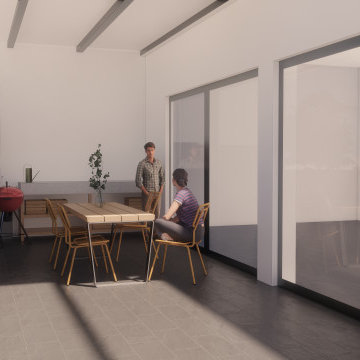
Quando ho inziato a progettare il terrazzo ho cercato di farmi ispirare sia dall’atmosfera che volevo creare che dall’effetto d’insieme di tutti i fiori bianchi.
L’idea era quella di ricreare, anche se in vaso, una specie di siepe mista, con piante più grandi e più piccole intrecciate tra loro, alcune caducifoglie, altre semprevrdi, alcu- ne commestibili, altre solo ornametali.
L’effetto finale dovrebbe richiamare un’idea di naturalità ma anche di cura e attenzione al dettaglio.
La part di piante posizionate nel retro della piscina sono tendezialmente di dimensioni più grandi, così da schermare il terrazzo alla vista dei vicini.
Man mano che si passa da un’estremità all’altra, invece, le piante rimpiccioliscono di dimensioni, così da permettere di godersi il panormana sulle montagne.
Ho utilizzato le fioriere in modo tale da dividere lo spazio in tre aree diverse, senza perà che questo diventasse troppo invadente o togliesse spazio utile vivibile.Ho scelto delle fioriere in alluminio, grigio antracite, per cercare di armo- nizzarle il più possibile al resto della casa e al pavimento. Suggerisco le fioriere in alluminio perchè il materiale è molto resistente ed inoltre molto leggero , risultando quindi facili da spostare.
Tutte le specie selwzionate hanno momenti di interesse diversi, alcune hanno una fioritura precoce, altre un fogliame particolare o ancora un pro- fumo molto intenso.
Alcune piante, come ad esempio possono essere le camelie, ma non solo, possono essere utilizzate anche come piante per fiori da taglio.
Ho prestato attenzione anche alla parte utile per l’orto, cercando di armonizzarla il piùà possibil e con il resto della bordura, utilizzando so- prattutto le salvie ornamentali per farmi da tramite tra una zona e l’altra.
34 foton på beige terrass, med kabelräcke
1

