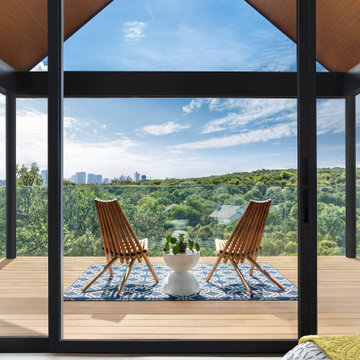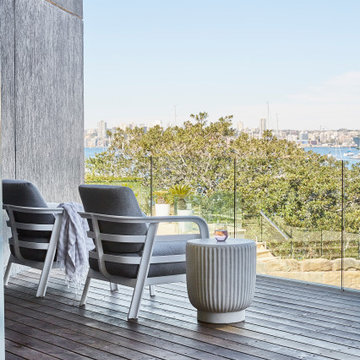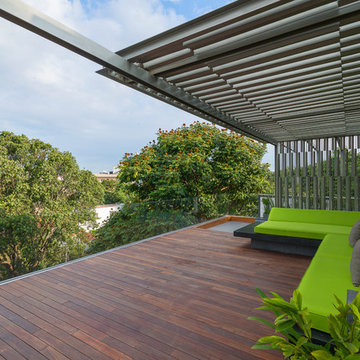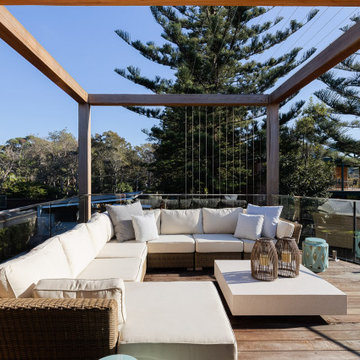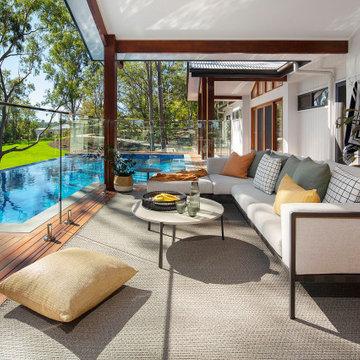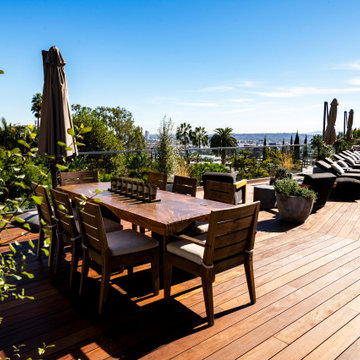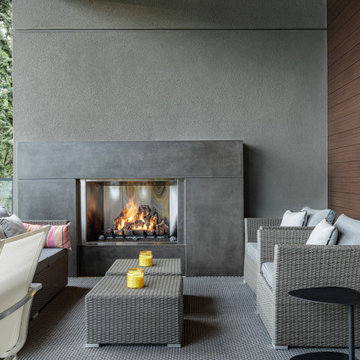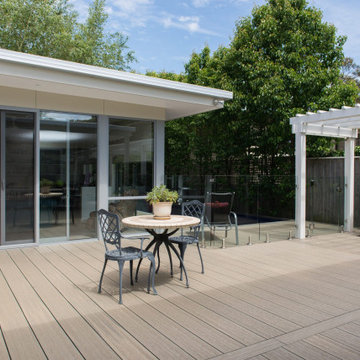21 foton på beige terrass, med räcke i glas
Sortera efter:
Budget
Sortera efter:Populärt i dag
1 - 20 av 21 foton
Artikel 1 av 3
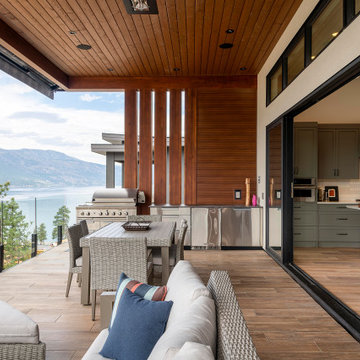
Idéer för stora vintage terrasser på baksidan av huset, med takförlängning och räcke i glas
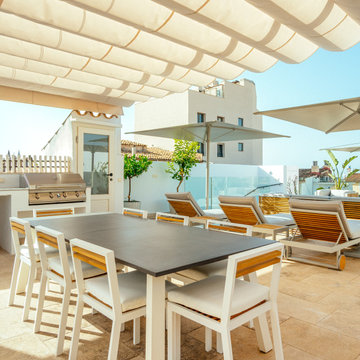
Idéer för att renovera en medelhavsstil terrass, med räcke i glas

Louisa, San Clemente Coastal Modern Architecture
The brief for this modern coastal home was to create a place where the clients and their children and their families could gather to enjoy all the beauty of living in Southern California. Maximizing the lot was key to unlocking the potential of this property so the decision was made to excavate the entire property to allow natural light and ventilation to circulate through the lower level of the home.
A courtyard with a green wall and olive tree act as the lung for the building as the coastal breeze brings fresh air in and circulates out the old through the courtyard.
The concept for the home was to be living on a deck, so the large expanse of glass doors fold away to allow a seamless connection between the indoor and outdoors and feeling of being out on the deck is felt on the interior. A huge cantilevered beam in the roof allows for corner to completely disappear as the home looks to a beautiful ocean view and Dana Point harbor in the distance. All of the spaces throughout the home have a connection to the outdoors and this creates a light, bright and healthy environment.
Passive design principles were employed to ensure the building is as energy efficient as possible. Solar panels keep the building off the grid and and deep overhangs help in reducing the solar heat gains of the building. Ultimately this home has become a place that the families can all enjoy together as the grand kids create those memories of spending time at the beach.
Images and Video by Aandid Media.

Roof terrace
Inredning av en klassisk mellanstor takterrass, med takförlängning och räcke i glas
Inredning av en klassisk mellanstor takterrass, med takförlängning och räcke i glas
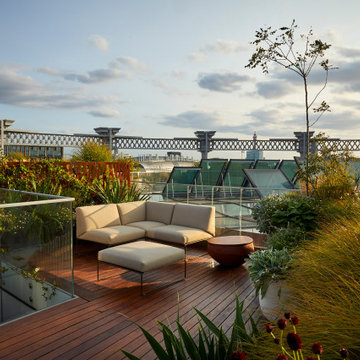
Rooftop garden with irrigation system.
Inredning av en modern terrass, med räcke i glas
Inredning av en modern terrass, med räcke i glas
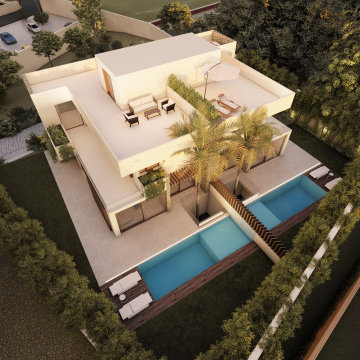
Las viviendas Caliza se encuentran a los pies de la Serra Gelada y a tan sólo 6 minutos de la Playa del Albir (Alicante).
Con un diseño actual y vanguardista nacen estas dos viviendas pareadas con vistas panorámicas al Mar Mediterráneo, con orientación Sur e inundadas de luz natural en su interior.
Ambas viviendas cuentan con 3 dormitorios y 3 baños, ascensor, sótano, piscina privada y terraza solárium con vistas panorámicas.
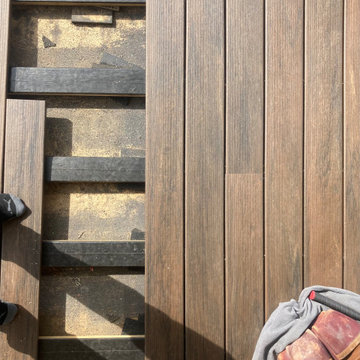
Timbertech composite boards installed with a hidden screw system!
Idéer för att renovera en mellanstor amerikansk takterrass, med räcke i glas
Idéer för att renovera en mellanstor amerikansk takterrass, med räcke i glas
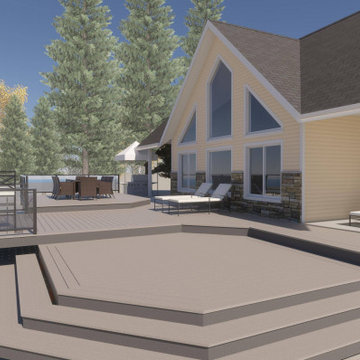
The client approached us to do a large composite deck. He originally wanted a plain rectangle, but we advised him that a more featured design would be relatively inexpensive but more appealing. There are some lights to install in the stairs and rim boards of the levels. Once completed, we will update the page with final professional pictures.
Some notable features:
It is quite large at 25' x 40'
It is freestanding and not attached to the building
It features hidden fasteners
The rails are lighted
All the decking is picture framed
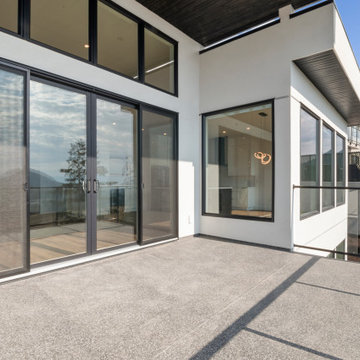
Inspiration för mellanstora moderna terrasser på baksidan av huset, med takförlängning och räcke i glas
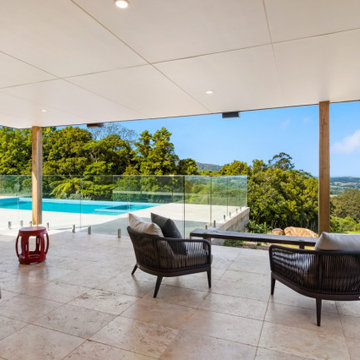
Idéer för att renovera en stor 50 tals terrass på baksidan av huset, med utekök, takförlängning och räcke i glas
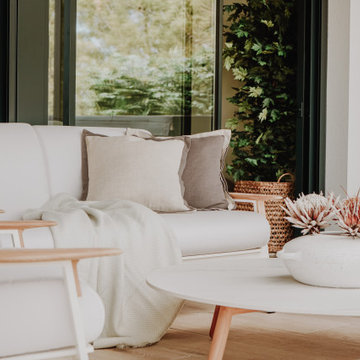
ZONA DE ESTAR EN TERRAZA
Idéer för en stor modern takterrass, med markiser och räcke i glas
Idéer för en stor modern takterrass, med markiser och räcke i glas
21 foton på beige terrass, med räcke i glas
1
