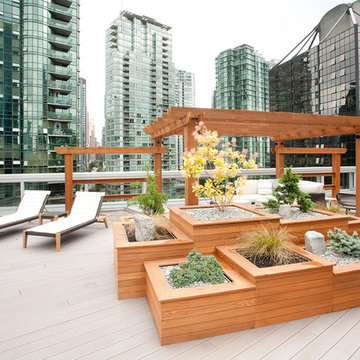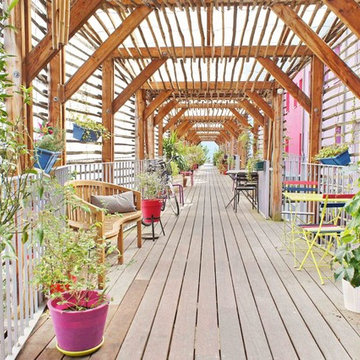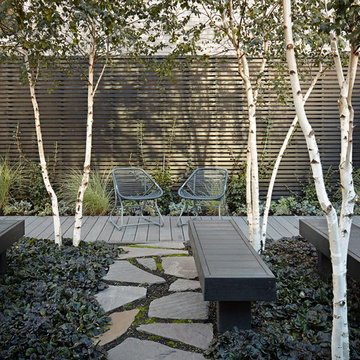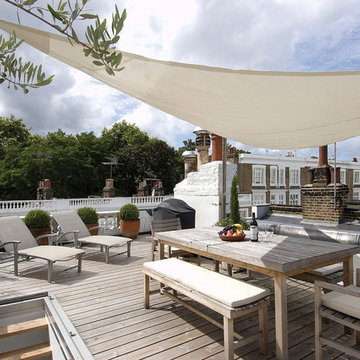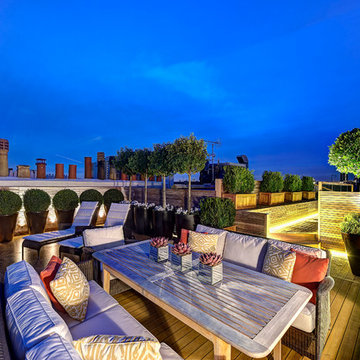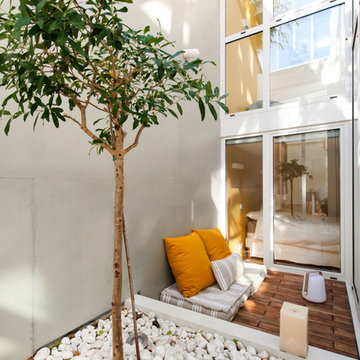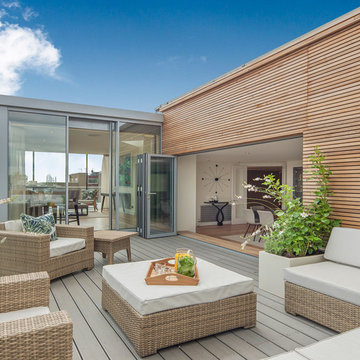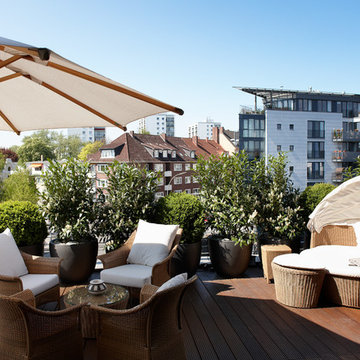144 foton på beige terrass, med utekrukor
Sortera efter:
Budget
Sortera efter:Populärt i dag
21 - 40 av 144 foton
Artikel 1 av 3
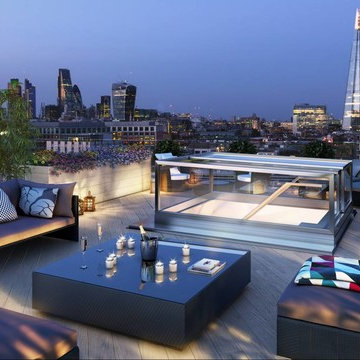
Architect Trevor Morris was keen to “reference the music” in the aesthetics of the project build, as well as bring as much natural daylight into the building as possible to create a feeling of openness throughout.

A private roof deck connects to the open living space, and provides spectacular rooftop views of Boston.
Photos by Eric Roth.
Construction by Ralph S. Osmond Company.
Green architecture by ZeroEnergy Design.

This brick and limestone, 6,000-square-foot residence exemplifies understated elegance. Located in the award-wining Blaine School District and within close proximity to the Southport Corridor, this is city living at its finest!
The foyer, with herringbone wood floors, leads to a dramatic, hand-milled oval staircase; an architectural element that allows sunlight to cascade down from skylights and to filter throughout the house. The floor plan has stately-proportioned rooms and includes formal Living and Dining Rooms; an expansive, eat-in, gourmet Kitchen/Great Room; four bedrooms on the second level with three additional bedrooms and a Family Room on the lower level; a Penthouse Playroom leading to a roof-top deck and green roof; and an attached, heated 3-car garage. Additional features include hardwood flooring throughout the main level and upper two floors; sophisticated architectural detailing throughout the house including coffered ceiling details, barrel and groin vaulted ceilings; painted, glazed and wood paneling; laundry rooms on the bedroom level and on the lower level; five fireplaces, including one outdoors; and HD Video, Audio and Surround Sound pre-wire distribution through the house and grounds. The home also features extensively landscaped exterior spaces, designed by Prassas Landscape Studio.
This home went under contract within 90 days during the Great Recession.
Featured in Chicago Magazine: http://goo.gl/Gl8lRm
Jim Yochum

Idéer för en stor modern terrass på baksidan av huset, med utekrukor och räcke i flera material
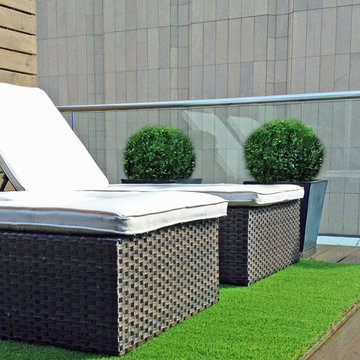
Grass on a roof? Artifical turf has come a long way and looks surprisingly realistic these days. This contemporary rooftop terrace design also features wicker lounge chairs and boxwood spheres in metal pots. Read more about this garden on my blog, www.amberfreda.com.
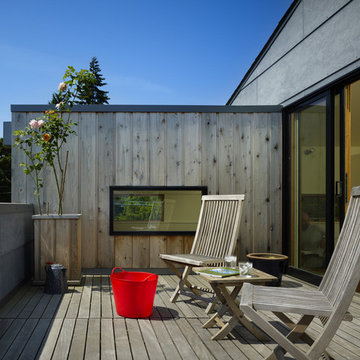
The modern Roof Deck designed by chadbourne + doss architects takes advantage of water views.
Photo by Benjamin Benschneider
Inspiration för en liten funkis takterrass, med utekrukor
Inspiration för en liten funkis takterrass, med utekrukor
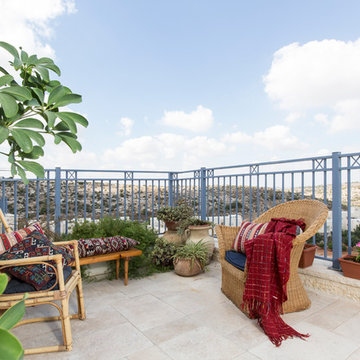
The balcony was of course there before we designed the renovation, but it was unattractive in spite of its openness. In order to enhance its beauty, we chose to place the seating area in the corner with the lovelies, vastest view. We furnished it with a mix of non-matching furniture made of natural materials (wicker, wood,bamboo), and bright, colorful ethnic pillows. The vivid colors and natural materials tie it all together, and create warmth and coziness.
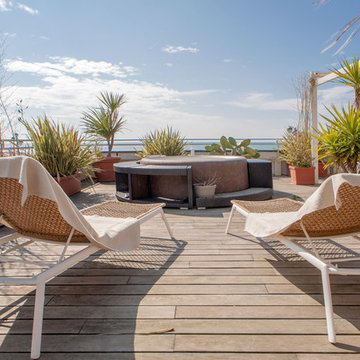
piergiorgio corradin fotografo
Idéer för en mycket stor modern takterrass, med utekrukor och markiser
Idéer för en mycket stor modern takterrass, med utekrukor och markiser
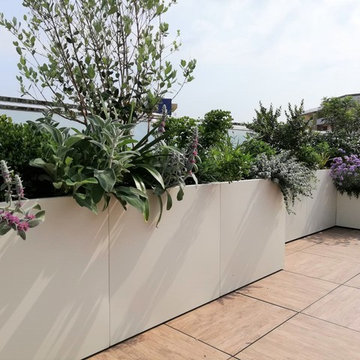
Un terrazzo con vista mare arricchito da preziose fioriere bianche e una vegetaizone molto sofisticata
Idéer för att renovera en stor takterrass, med utekrukor
Idéer för att renovera en stor takterrass, med utekrukor
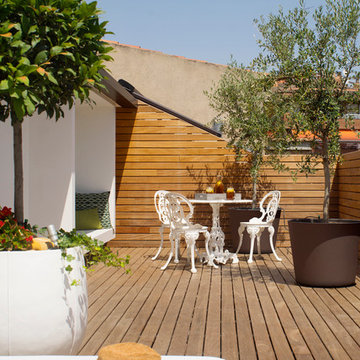
Fotos de Mauricio Fuertes
Inspiration för mellanstora moderna takterrasser, med utekrukor
Inspiration för mellanstora moderna takterrasser, med utekrukor
144 foton på beige terrass, med utekrukor
2
