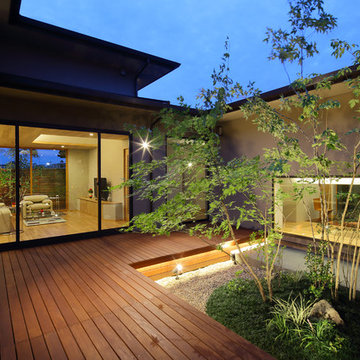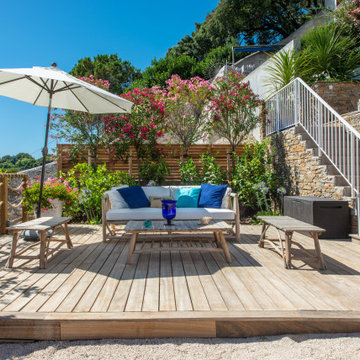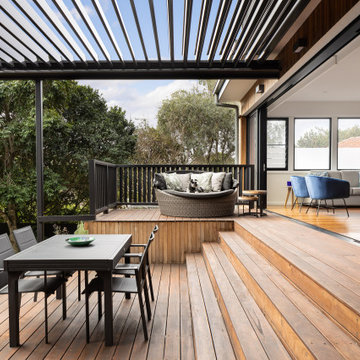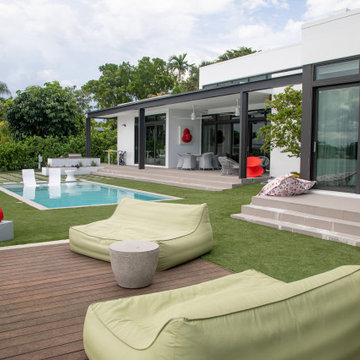121 foton på beige terrass
Sortera efter:
Budget
Sortera efter:Populärt i dag
1 - 20 av 121 foton
Artikel 1 av 3

Idéer för mellanstora eklektiska terrasser längs med huset, med en öppen spis och räcke i metall

Idéer för en stor modern terrass på baksidan av huset, med utekrukor och räcke i flera material

Pool view of whole house exterior remodel
Retro inredning av en stor terrass, med räcke i metall
Retro inredning av en stor terrass, med räcke i metall

waterfront outdoor dining
Inspiration för mellanstora maritima terrasser längs med huset, med en pergola och kabelräcke
Inspiration för mellanstora maritima terrasser längs med huset, med en pergola och kabelräcke

Trees, wisteria and all other plantings designed and installed by Bright Green (brightgreen.co.uk) | Decking and pergola built by Luxe Projects London | Concrete dining table from Coach House | Spike lights and outdoor copper fairy lights from gardentrading.co.uk

Pool Builder in Los Angeles
Exempel på en mellanstor modern terrass på baksidan av huset, med utedusch, en pergola och räcke i trä
Exempel på en mellanstor modern terrass på baksidan av huset, med utedusch, en pergola och räcke i trä
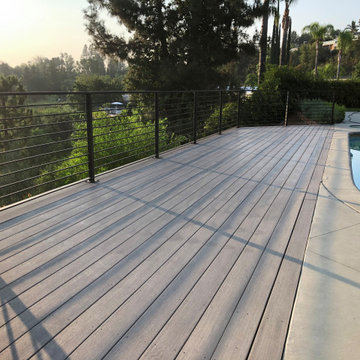
Modern inredning av en stor terrass insynsskydd och på baksidan av huset, med räcke i metall

Outdoor living space with fireplace.
Design by: H2D Architecture + Design
www.h2darchitects.com
Built by: Crescent Builds
Photos by: Julie Mannell Photography
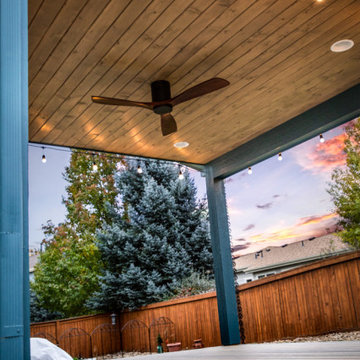
We installed a brand new TimberTech deck and a gable-style patio cover with a finished ceiling.
Inredning av en modern liten terrass på baksidan av huset, med markiser
Inredning av en modern liten terrass på baksidan av huset, med markiser
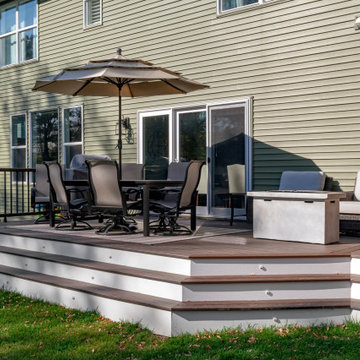
This lower level deck features Trex Lava Rock decking and Trex Trandscend guardrails. Our Homeowner wanted the deck to flow to the backyard with this expansive wrap around stair case which allows access onto the deck from almost anywhere. The we used Palram PVC for the riser material to create a durable low maintenance stair case. We finished the stairs off with Trex low voltage lighting. Our framing and Helical Pier application on this job allows for the installation of a future hot tub, and the Cedar pergola offers the privacy our Homeowners were looking for.

Gemütlichen Sommerabenden steht nichts mehr im Wege.
Modern inredning av en mellanstor terrass längs med huset, med räcke i flera material
Modern inredning av en mellanstor terrass längs med huset, med räcke i flera material
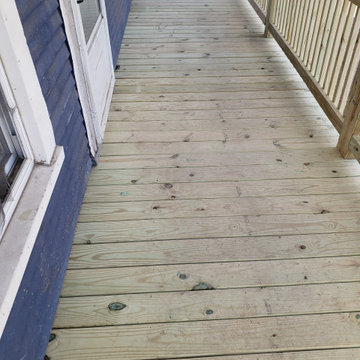
Idéer för en mellanstor klassisk terrass längs med huset, med markiser och räcke i trä
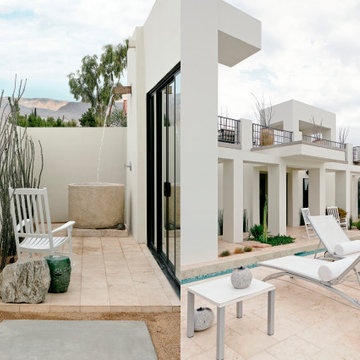
Very elegant outdoor spaces integrated with the architecture of the house. The upper deck above the house and the outdoor shower are both very clever additions to a house design that have favored shade and heat protection.
Photography by Francis George in Las Vegas
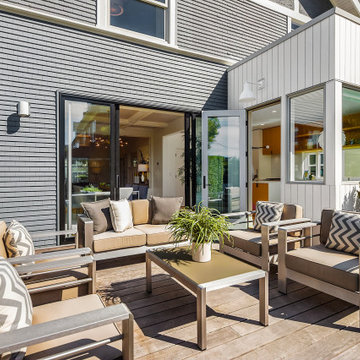
Photo by Amaryllis Lockhart
Idéer för att renovera en mellanstor funkis terrass på baksidan av huset, med räcke i metall
Idéer för att renovera en mellanstor funkis terrass på baksidan av huset, med räcke i metall
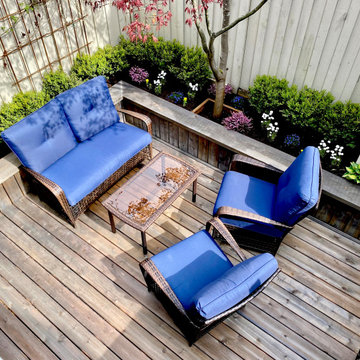
Cedar deck, and sitting height cedar retaining wall with bench top. Cedar stained with "weathered look" to match the house colour. Bordered with boxwood and perennial flowers.
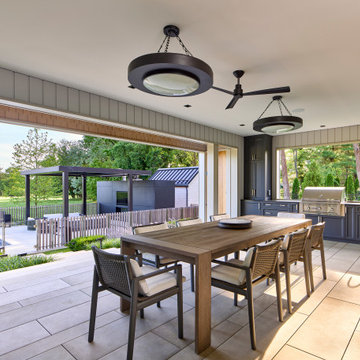
This porch or lanai offers a versatile space to gather in almost any weather. It overlooks the pool and sport court below. The main living area is just on the other side of large sliding glass doors (out of view in the photo.) The outdoor kitchen has a gas grill, sink, small fridge, and ample storage.
Photography (c) Jeffrey Totaro, 2021
121 foton på beige terrass
1
