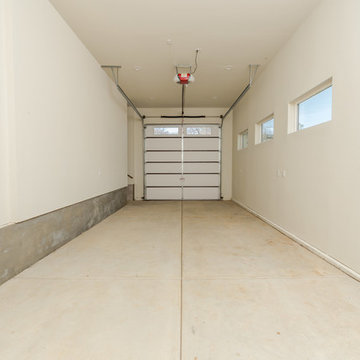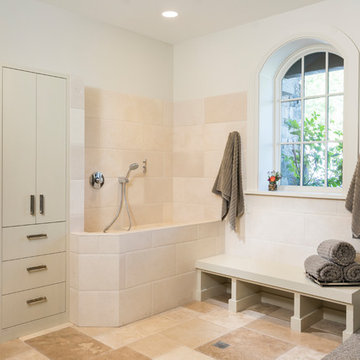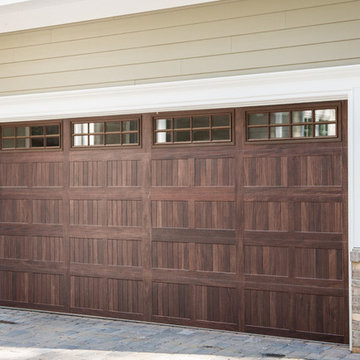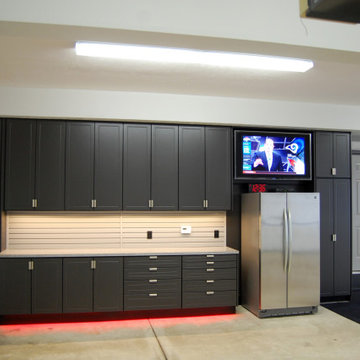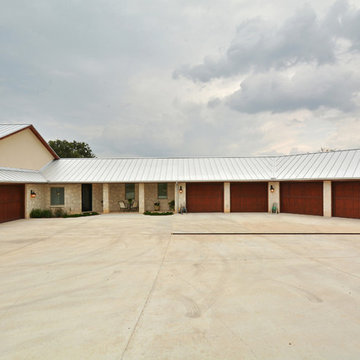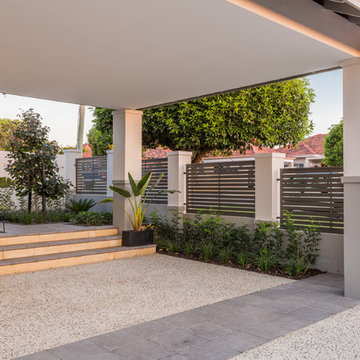602 foton på beige tillbyggd garage och förråd
Sortera efter:
Budget
Sortera efter:Populärt i dag
161 - 180 av 602 foton
Artikel 1 av 3
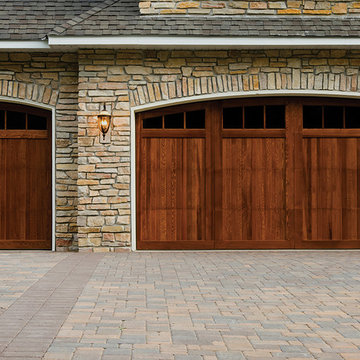
Exempel på ett mellanstort klassiskt tillbyggt tvåbils kontor, studio eller verkstad
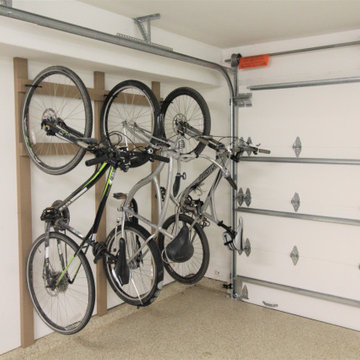
The garage received new epoxy flooring and custom storage solutions.
Inredning av en klassisk tillbyggd garage och förråd
Inredning av en klassisk tillbyggd garage och förråd
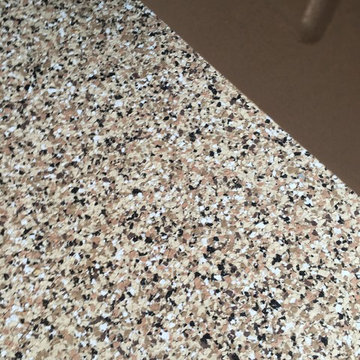
Redline garage cabinets completley up off the floor for easy cleaning underneath. Lifetime warrantee on all cabinets. Heavy Duty Rustic Cedar StoreWall slot wall installation to organize items that don't fit in cabinets. Amazing Garage Floor in Saddletan flake finish matches cabinets, counter top, and slot wall. Installation completed in two days. Back to use on the third day.
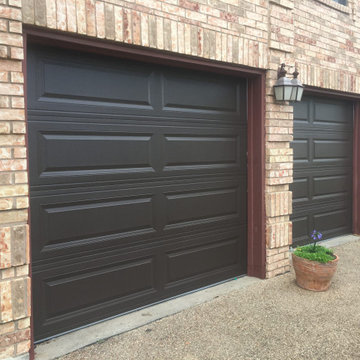
When your door has reached the end of its life, who do you call? Plano Overhead Garage Door! We will be happy to help you breath life back into garage with a new and improved design/color for your door! The update to a sleek brown door helps add contrast and style! Call us for your free estimate today! You can reach us at (972)-422-1695 or at PlanoOverhead.com/contact-us/
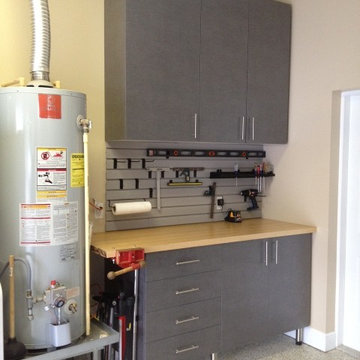
Garage makeover in windswept pewter cabinets with omni track over our maple butcher block counter top.
Bild på en stor funkis tillbyggd tvåbils garage och förråd
Bild på en stor funkis tillbyggd tvåbils garage och förråd
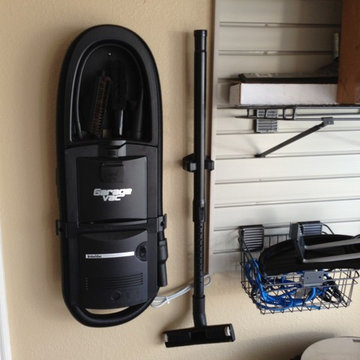
Total garage makeover by Custom Storage Solutions. Like most garages in your neiborhood, this space needed some organization. A dirty concrete floor that is impossible to keep clean, white primer walls that show everything, and no place to put anything so forget about parking the cars, not gonna happen! Until now. New epoxy flooring that not only looks beautiful, but very easy to keep clean. New paint on the walls and ceiling for a fresh look, and a place to put everything! Slatwall storage, overhead storage racks, garage cabinets with counter space, and a new garage vac to help keep it all tidy. This garage now looks awesome, with plenty of room for the cars...
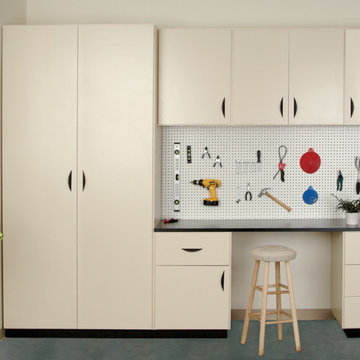
This Garage Cabinet System by Closets by Design is complimented with Tall, Upper and Lower Cabinets, an Optional Platform, a nicely functional Laminate Workbench, and Pegboard for extra organization options.
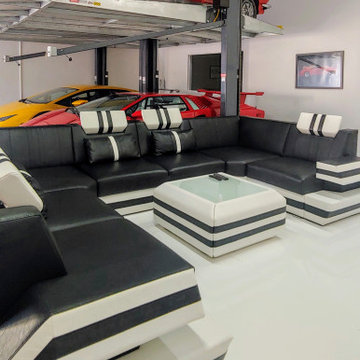
Leather sectional from Germany with LED lighted accents. White epoxy floor. I removed some walls and built up others to create an incredible space for this lucky client. Two offices (one looks out into the garage), conference room, server room, kitchen and bar area, as well as lounge area in the garage. Drywalling in the ceiling and painting it dark made a big difference. Epoxy floors in metallic blue and white in the seating area. Linoleum floors throughout the main spaces and wool carpet in the offices.
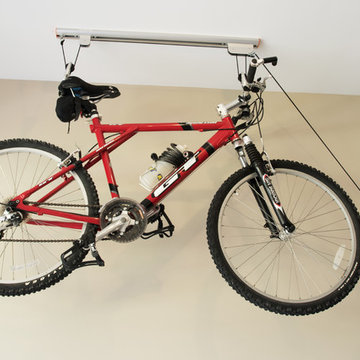
Designed by Teri Magee of Closet Works
This overhead bike hoist double duties on safekeeping and freeing up valuable space. If a particular bike needs special treatment, it can be suspended out of the way of vehicles and children and will come down when you're ready to ride without any hassle.
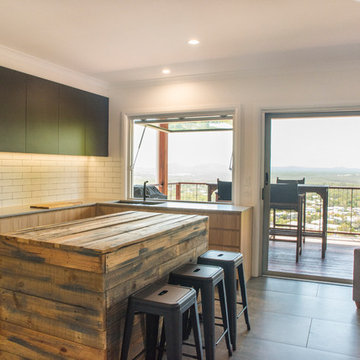
Hing Ang - Aesop Media
Exempel på ett mellanstort modernt tillbyggt gästhus
Exempel på ett mellanstort modernt tillbyggt gästhus
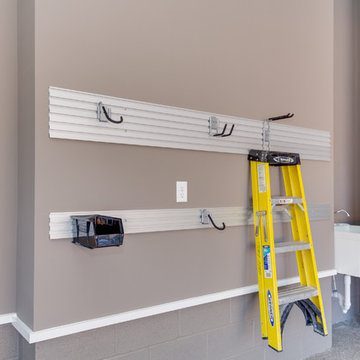
Embarking on a garage remodeling project is a transformative endeavor that can significantly enhance both the functionality and aesthetics of the space.
By investing in tailored storage solutions such as cabinets, wall-mounted organizers, and overhead racks, one can efficiently declutter the area and create a more organized storage system. Flooring upgrades, such as epoxy coatings or durable tiles, not only improve the garage's appearance but also provide a resilient surface.
Adding custom workbenches or tool storage solutions contributes to a more efficient and user-friendly workspace. Additionally, incorporating proper lighting and ventilation ensures a well-lit and comfortable environment.
A remodeled garage not only increases property value but also opens up possibilities for alternative uses, such as a home gym, workshop, or hobby space, making it a worthwhile investment for both practicality and lifestyle improvement.
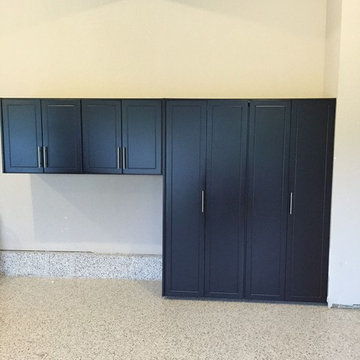
All cabinets up off the floor for easy cleaning.
Idéer för ett mellanstort klassiskt tillbyggt kontor, studio eller verkstad
Idéer för ett mellanstort klassiskt tillbyggt kontor, studio eller verkstad
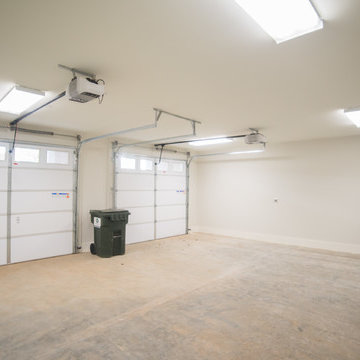
Located in the coveted West End of downtown Greenville, SC, Park Place on Hudson St. brings new living to old Greenville. Just a half-mile from Flour Field, a short walk to the Swamp Rabbit Trail, and steps away from the future Unity Park, this community is ideal for families young and old. The craftsman style town home community consists of twenty-three units, thirteen with 3 beds/2.5 baths and ten with 2 beds/2.5baths.
The design concept they came up with was simple – three separate buildings with two basic floors plans that were fully customizable. Each unit came standard with an elevator, hardwood floors, high-end Kitchen Aid appliances, Moen plumbing fixtures, tile showers, granite countertops, wood shelving in all closets, LED recessed lighting in all rooms, private balconies with built-in grill stations and large sliding glass doors. While the outside craftsman design with large front and back porches was set by the city, the interiors were fully customizable. The homeowners would meet with a designer at the Park Place on Hudson Showroom to pick from a selection of standard options, all items that would go in their home. From cabinets to door handles, from tile to paint colors, there was virtually no interior feature that the owners did not have the option to choose. They also had the ability to fully customize their unit with upgrades by meeting with each vendor individually and selecting the products for their home – some of the owners even choose to re-design the floor plans to better fit their lifestyle.
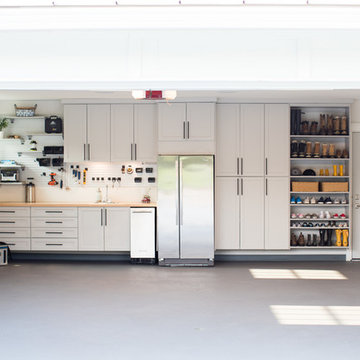
A brilliant example of making the most of your garage space, with zones for work bench, fridge, shoes, bench, coats and StorTrax for hanging all of those awkward items, like sports gear, garden tools, ladders and hoses. Keeping everything off of the floor helps with cleaning too!
602 foton på beige tillbyggd garage och förråd
9
