259 foton på beige toalett, med bänkskiva i kvarts
Sortera efter:
Budget
Sortera efter:Populärt i dag
121 - 140 av 259 foton
Artikel 1 av 3
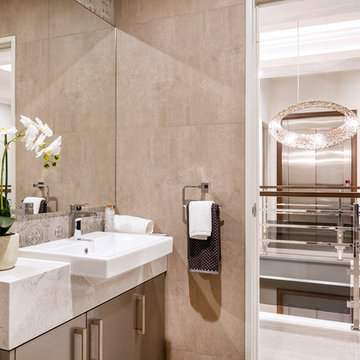
At The Resort, seeing is believing. This is a home in a class of its own; a home of grand proportions and timeless classic features, with a contemporary theme designed to appeal to today’s modern family. From the grand foyer with its soaring ceilings, stainless steel lift and stunning granite staircase right through to the state-of-the-art kitchen, this is a home designed to impress, and offers the perfect combination of luxury, style and comfort for every member of the family. No detail has been overlooked in providing peaceful spaces for private retreat, including spacious bedrooms and bathrooms, a sitting room, balcony and home theatre. For pure and total indulgence, the master suite, reminiscent of a five-star resort hotel, has a large well-appointed ensuite that is a destination in itself. If you can imagine living in your own luxury holiday resort, imagine life at The Resort...here you can live the life you want, without compromise – there’ll certainly be no need to leave home, with your own dream outdoor entertaining pavilion right on your doorstep! A spacious alfresco terrace connects your living areas with the ultimate outdoor lifestyle – living, dining, relaxing and entertaining, all in absolute style. Be the envy of your friends with a fully integrated outdoor kitchen that includes a teppanyaki barbecue, pizza oven, fridges, sink and stone benchtops. In its own adjoining pavilion is a deep sunken spa, while a guest bathroom with an outdoor shower is discreetly tucked around the corner. It’s all part of the perfect resort lifestyle available to you and your family every day, all year round, at The Resort. The Resort is the latest luxury home designed and constructed by Atrium Homes, a West Australian building company owned and run by the Marcolina family. For over 25 years, three generations of the Marcolina family have been designing and building award-winning homes of quality and distinction, and The Resort is a stunning showcase for Atrium’s attention to detail and superb craftsmanship. For those who appreciate the finer things in life, The Resort boasts features like designer lighting, stone benchtops throughout, porcelain floor tiles, extra-height ceilings, premium window coverings, a glass-enclosed wine cellar, a study and home theatre, and a kitchen with a separate scullery and prestige European appliances. As with every Atrium home, The Resort represents the company’s family values of innovation, excellence and value for money.
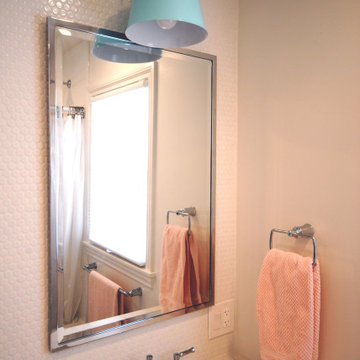
Girls Bath was designed to be playful using white penny rounds, varies shades of blue and white hexagon tiles on floor and light blue lighting.
Inspiration för ett mellanstort vintage beige beige toalett, med vit kakel, mosaik, beige väggar, ett undermonterad handfat och bänkskiva i kvarts
Inspiration för ett mellanstort vintage beige beige toalett, med vit kakel, mosaik, beige väggar, ett undermonterad handfat och bänkskiva i kvarts
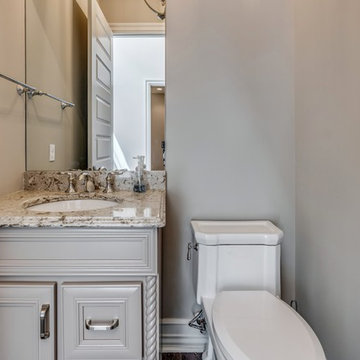
Bild på ett mellanstort vintage beige beige toalett, med möbel-liknande, beige skåp, en toalettstol med separat cisternkåpa, beige väggar, mörkt trägolv, ett undermonterad handfat, bänkskiva i kvarts och brunt golv
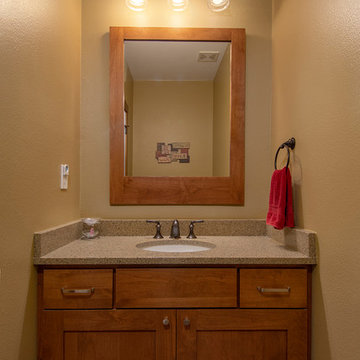
Small powder room.
Foto på ett litet amerikanskt beige toalett, med skåp i shakerstil, skåp i mellenmörkt trä, beige väggar, ett undermonterad handfat och bänkskiva i kvarts
Foto på ett litet amerikanskt beige toalett, med skåp i shakerstil, skåp i mellenmörkt trä, beige väggar, ett undermonterad handfat och bänkskiva i kvarts
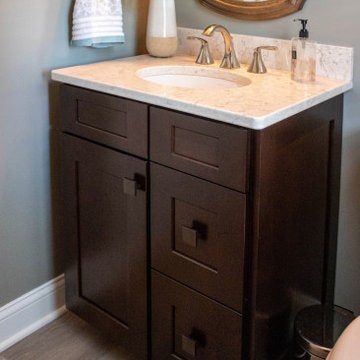
In this powder room a Waypoint 650F vanity in Cherry Java was installed with an MSI Carrara Mist countertop. The vanity light is Maximum Light International Aurora in oiled rubbed bronzer. A Capital Lighting oval mirror in Mystic finish was installed. Moen Voss collection in polished nickel was installed. Kohler Caxton undermount sink. The flooring is Congoleum Triversa in Warm Gray.
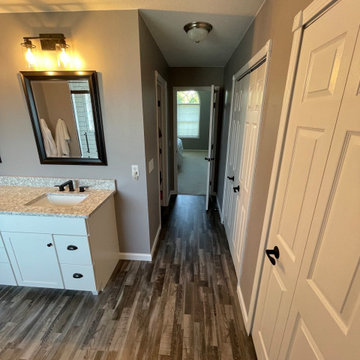
Tile designs and styles vary greatly, but something about subway tile seems timeless. Our client's bathroom contained a large tub that was unused, so they desired to have a shower installed in its place. The question that arose was what to do with the large window above the old tub.
We decided to incorporate the glass block window into the new design to save the natural light that it provided. The bathroom also contained a smaller shower that we converted into a linen closet to provide needed storage for the master bathroom. Along with these improvements, we also updated the double vanity and installed new vinyl plank flooring to pull the space together. Once we completed the material selection process, we prepared to deliver our clients ideal space.
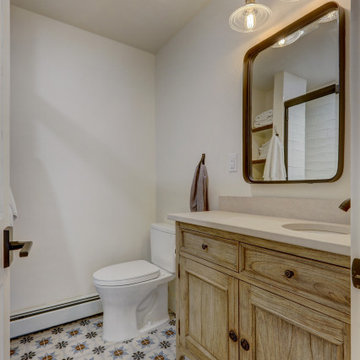
Guest bath with converted furniture piece as a vanity and a pattern tile floor.
Klassisk inredning av ett litet beige beige toalett, med möbel-liknande, ett nedsänkt handfat och bänkskiva i kvarts
Klassisk inredning av ett litet beige beige toalett, med möbel-liknande, ett nedsänkt handfat och bänkskiva i kvarts
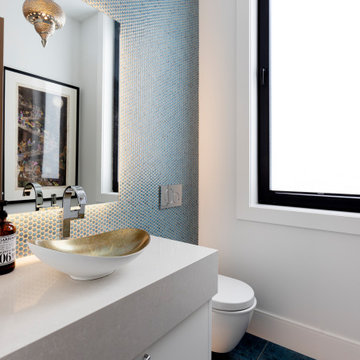
photo credit : Janis Nicolay
Inredning av ett modernt mellanstort beige beige toalett, med släta luckor, vita skåp, en vägghängd toalettstol, blå kakel, mosaik, vita väggar, klinkergolv i porslin, ett fristående handfat, bänkskiva i kvarts och blått golv
Inredning av ett modernt mellanstort beige beige toalett, med släta luckor, vita skåp, en vägghängd toalettstol, blå kakel, mosaik, vita väggar, klinkergolv i porslin, ett fristående handfat, bänkskiva i kvarts och blått golv
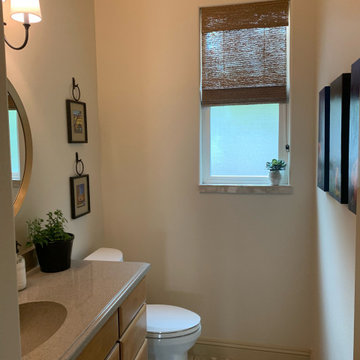
Bella Designs provided design ideas for the fireplace, entertainment center and installed natural woven shades in the family room, kitchen nook, laundry room and powder room.
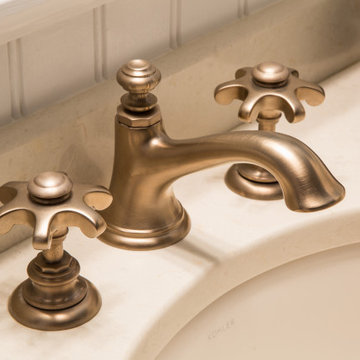
The Kohler Artifacts bell spout faucet with prong handles in brushed bronze.
Kyle J Caldwell Photography
Idéer för ett klassiskt beige toalett, med luckor med infälld panel, skåp i mellenmörkt trä, en toalettstol med hel cisternkåpa, blå väggar, ljust trägolv, ett undermonterad handfat och bänkskiva i kvarts
Idéer för ett klassiskt beige toalett, med luckor med infälld panel, skåp i mellenmörkt trä, en toalettstol med hel cisternkåpa, blå väggar, ljust trägolv, ett undermonterad handfat och bänkskiva i kvarts
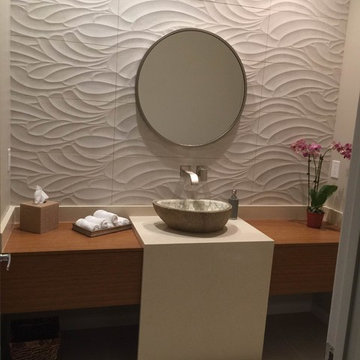
An Asian influenced modern powder room with organic shapes and a natural pallette.
Inspiration för ett mellanstort funkis beige beige toalett, med släta luckor, skåp i mellenmörkt trä, en toalettstol med hel cisternkåpa, grå kakel, porslinskakel, beige väggar, klinkergolv i porslin, ett fristående handfat, bänkskiva i kvarts och beiget golv
Inspiration för ett mellanstort funkis beige beige toalett, med släta luckor, skåp i mellenmörkt trä, en toalettstol med hel cisternkåpa, grå kakel, porslinskakel, beige väggar, klinkergolv i porslin, ett fristående handfat, bänkskiva i kvarts och beiget golv
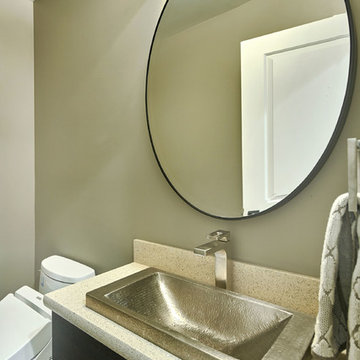
Mark Pinkerton - vi360 Photography
Bild på ett litet funkis beige beige toalett, med släta luckor, bruna skåp, en toalettstol med hel cisternkåpa, grå väggar, klinkergolv i porslin, ett fristående handfat, bänkskiva i kvarts och grått golv
Bild på ett litet funkis beige beige toalett, med släta luckor, bruna skåp, en toalettstol med hel cisternkåpa, grå väggar, klinkergolv i porslin, ett fristående handfat, bänkskiva i kvarts och grått golv
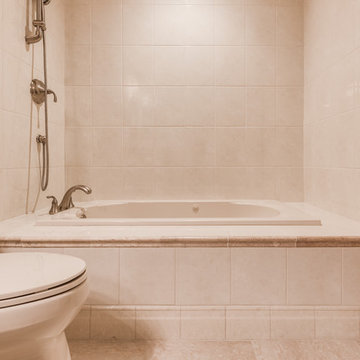
Inspiration för ett mellanstort beige beige toalett, med luckor med upphöjd panel, vita skåp, en toalettstol med hel cisternkåpa, beige kakel, keramikplattor, beige väggar, klinkergolv i keramik, ett undermonterad handfat, bänkskiva i kvarts och beiget golv
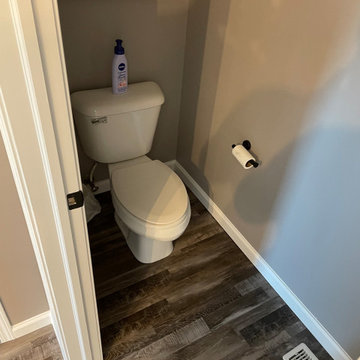
Tile designs and styles vary greatly, but something about subway tile seems timeless. Our client's bathroom contained a large tub that was unused, so they desired to have a shower installed in its place. The question that arose was what to do with the large window above the old tub.
We decided to incorporate the glass block window into the new design to save the natural light that it provided. The bathroom also contained a smaller shower that we converted into a linen closet to provide needed storage for the master bathroom. Along with these improvements, we also updated the double vanity and installed new vinyl plank flooring to pull the space together. Once we completed the material selection process, we prepared to deliver our clients ideal space.
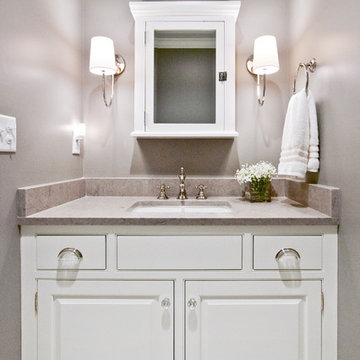
Designer: Terri Sears
Photography: Melissa Mills
Idéer för mellanstora vintage beige toaletter, med luckor med upphöjd panel, vita skåp, beige väggar, mosaikgolv, ett undermonterad handfat, bänkskiva i kvarts och vitt golv
Idéer för mellanstora vintage beige toaletter, med luckor med upphöjd panel, vita skåp, beige väggar, mosaikgolv, ett undermonterad handfat, bänkskiva i kvarts och vitt golv
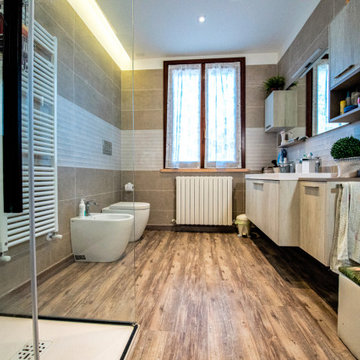
Gli interni di questo appartamento degli anni 90 avevano bisogno di essere riportati ai giorni nostri con una ristrutturazione attenta alle esigenze dei nostri clienti.
Per raggiungere questo obiettivo sono stati rivisti l'impianto elettrico delle stanze principali, ricavando anche delle controsoffittature per creare degli effetti di luce interessanti, e l'impianto idraulico in cucina e in bagno per poter alloggiare i nuovi sanitari e la nuova doccia di ultima generazione.
Sono state inoltre scelte e posate le nuove finiture per il pavimento e il rivestimento del bagno, in linea con l'arredamento scelto. Per i colori delle pareti invece sono stati scelti colori neutri abbinati a tinte più decise, come l'oro nella cucina e l'azzurro per la camera da letto.
Il progetto non si poteva dire completo senza l'installazione di tutto il nuovo arredamento, tutto su misura e curato nei minimi particolari.
Ora sì che questo appartamento ha davvero uno stile contemporaneo!
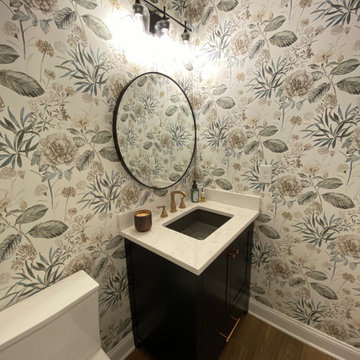
Inredning av ett klassiskt litet beige beige toalett, med skåp i shakerstil, svarta skåp, en toalettstol med separat cisternkåpa, flerfärgade väggar, klinkergolv i keramik, ett undermonterad handfat, bänkskiva i kvarts och brunt golv
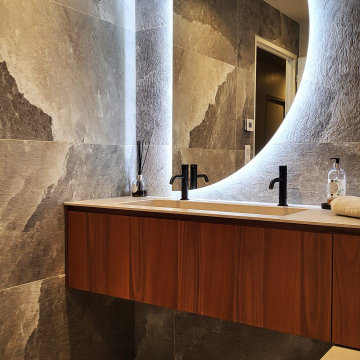
Transformation d'une salle de bain dans son jus en une salle d'eau et un wc séparé.
Carrelage imitation pierre identique sol et mur pour un effet "cocon".
Le meuble sur mesure en placage noyer vient contraster et réchauffer la pièce.
Création d'une douche à l'italienne avec un banc pour une relaxation optimale dans la douche.
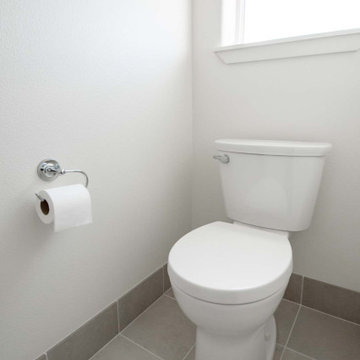
Master bathroom update. Kept original vanity, but replaced counter with new quartz countertop, new under mount sinks, and faucets and added large mirror. Tiled flooring with ceramic tile that has a "slate" look. Created pony wall around shower with rain glass enclosure for privacy while still letting light through. Tile shower with small niche for extra storage.
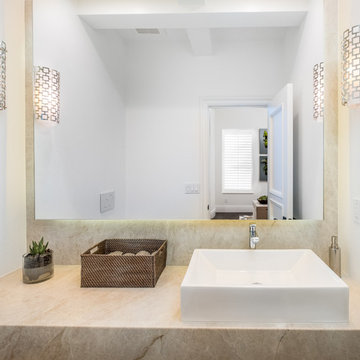
Idéer för små funkis beige toaletter, med vita väggar, mörkt trägolv, ett fristående handfat, bänkskiva i kvarts och brunt golv
259 foton på beige toalett, med bänkskiva i kvarts
7