443 foton på beige toalett, med ett väggmonterat handfat
Sortera efter:
Budget
Sortera efter:Populärt i dag
81 - 100 av 443 foton
Artikel 1 av 3
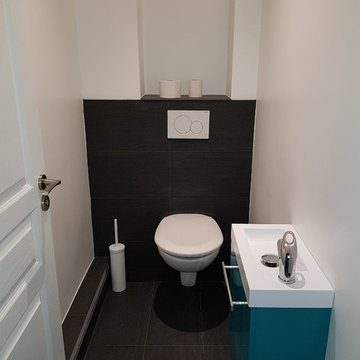
Anastasia trevogin
Modern inredning av ett litet toalett, med släta luckor, turkosa skåp, en vägghängd toalettstol, svart kakel, keramikplattor, vita väggar, klinkergolv i keramik, ett väggmonterat handfat, kaklad bänkskiva och svart golv
Modern inredning av ett litet toalett, med släta luckor, turkosa skåp, en vägghängd toalettstol, svart kakel, keramikplattor, vita väggar, klinkergolv i keramik, ett väggmonterat handfat, kaklad bänkskiva och svart golv
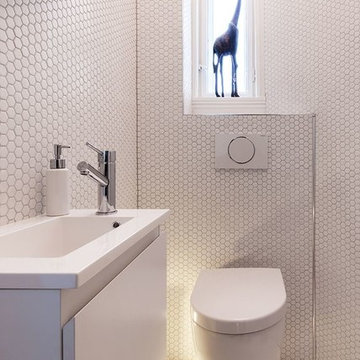
This small powder room has a hexagon recycled glass mosaic tile called 280. There are different colors in this collection and this color also comes in small rectangle, 3/4"x3/4" and 3/8"x3/8".
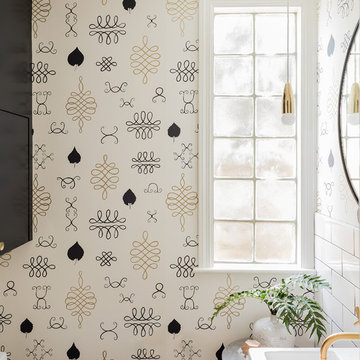
Michael J. Lee
Klassisk inredning av ett litet toalett, med grå skåp, en toalettstol med hel cisternkåpa, vit kakel, keramikplattor, vita väggar, mellanmörkt trägolv och ett väggmonterat handfat
Klassisk inredning av ett litet toalett, med grå skåp, en toalettstol med hel cisternkåpa, vit kakel, keramikplattor, vita väggar, mellanmörkt trägolv och ett väggmonterat handfat
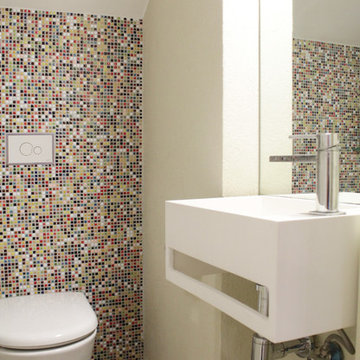
Photo: Esther Hershcovic © 2014 Houzz
Design: Matti Rosenshine Architects
Idéer för att renovera ett funkis toalett, med ett väggmonterat handfat, flerfärgad kakel, mosaik, flerfärgade väggar och en vägghängd toalettstol
Idéer för att renovera ett funkis toalett, med ett väggmonterat handfat, flerfärgad kakel, mosaik, flerfärgade väggar och en vägghängd toalettstol
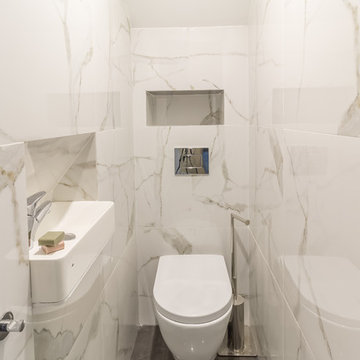
Photo par Farid Ounadjela
Inspiration för ett litet funkis grå grått toalett, med en vägghängd toalettstol, vit kakel, keramikplattor, vita väggar, klinkergolv i porslin, ett väggmonterat handfat, kaklad bänkskiva och grått golv
Inspiration för ett litet funkis grå grått toalett, med en vägghängd toalettstol, vit kakel, keramikplattor, vita väggar, klinkergolv i porslin, ett väggmonterat handfat, kaklad bänkskiva och grått golv
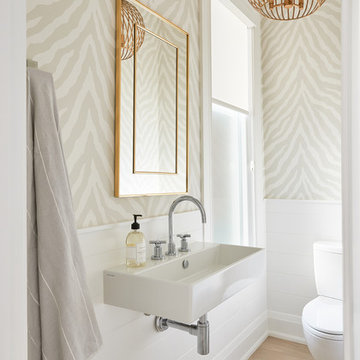
Stephanie Buchman
Inspiration för klassiska toaletter, med beige väggar, ljust trägolv, ett väggmonterat handfat och beiget golv
Inspiration för klassiska toaletter, med beige väggar, ljust trägolv, ett väggmonterat handfat och beiget golv

Initialement configuré avec 4 chambres, deux salles de bain & un espace de vie relativement cloisonné, la disposition de cet appartement dans son état existant convenait plutôt bien aux nouveaux propriétaires.
Cependant, les espaces impartis de la chambre parentale, sa salle de bain ainsi que la cuisine ne présentaient pas les volumes souhaités, avec notamment un grand dégagement de presque 4m2 de surface perdue.
L’équipe d’Ameo Concept est donc intervenue sur plusieurs points : une optimisation complète de la suite parentale avec la création d’une grande salle d’eau attenante & d’un double dressing, le tout dissimulé derrière une porte « secrète » intégrée dans la bibliothèque du salon ; une ouverture partielle de la cuisine sur l’espace de vie, dont les agencements menuisés ont été réalisés sur mesure ; trois chambres enfants avec une identité propre pour chacune d’entre elles, une salle de bain fonctionnelle, un espace bureau compact et organisé sans oublier de nombreux rangements invisibles dans les circulations.
L’ensemble des matériaux utilisés pour cette rénovation ont été sélectionnés avec le plus grand soin : parquet en point de Hongrie, plans de travail & vasque en pierre naturelle, peintures Farrow & Ball et appareillages électriques en laiton Modelec, sans oublier la tapisserie sur mesure avec la réalisation, notamment, d’une tête de lit magistrale en tissu Pierre Frey dans la chambre parentale & l’intégration de papiers peints Ananbo.
Un projet haut de gamme où le souci du détail fut le maitre mot !
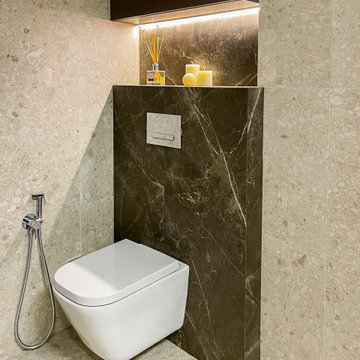
Ремонт в двухкомнатной квартире в новостройке
Inspiration för små moderna toaletter, med öppna hyllor, vita skåp, en vägghängd toalettstol, brun kakel, keramikplattor, beige väggar, klinkergolv i keramik, ett väggmonterat handfat och beiget golv
Inspiration för små moderna toaletter, med öppna hyllor, vita skåp, en vägghängd toalettstol, brun kakel, keramikplattor, beige väggar, klinkergolv i keramik, ett väggmonterat handfat och beiget golv
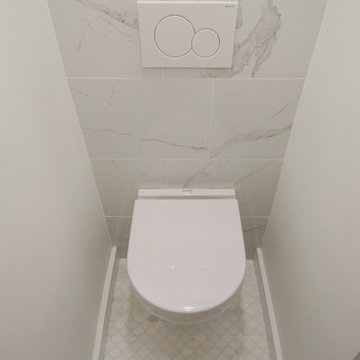
Carter Fox Renovations was hired to do a complete renovation of this semi-detached home in the Gerrard-Coxwell neighbourhood of Toronto. The main floor was completely gutted and transformed - most of the interior walls and ceilings were removed, a large sliding door installed across the back, and a small powder room added. All the electrical and plumbing was updated and new herringbone hardwood installed throughout.
Upstairs, the bathroom was expanded by taking space from the adjoining bedroom. We added a second floor laundry and new hardwood throughout. The walls and ceiling were plaster repaired and painted, avoiding the time, expense and excessive creation of landfill involved in a total demolition.
The clients had a very clear picture of what they wanted, and the finished space is very liveable and beautifully showcases their style.
Photo: Julie Carter
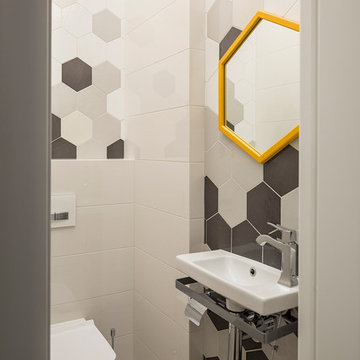
Фотограф Евгений Кулибаба
Inspiration för moderna toaletter, med en vägghängd toalettstol, vit kakel, grå kakel, svart kakel, ett väggmonterat handfat och grått golv
Inspiration för moderna toaletter, med en vägghängd toalettstol, vit kakel, grå kakel, svart kakel, ett väggmonterat handfat och grått golv
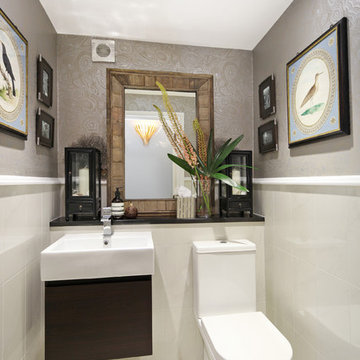
Idéer för att renovera ett litet funkis toalett, med släta luckor, svarta skåp, en toalettstol med hel cisternkåpa, grå väggar, ett väggmonterat handfat och vitt golv

I designed this tiny powder room to fit in nicely on the 3rd floor of our Victorian row house, my office by day and our family room by night - complete with deck, sectional, TV, vintage fridge and wet bar. We sloped the ceiling of the powder room to allow for an internal skylight for natural light and to tuck the structure in nicely with the sloped ceiling of the roof. The bright Spanish tile pops agains the white walls and penny tile and works well with the black and white colour scheme. The backlit mirror and spot light provide ample light for this tiny but mighty space.
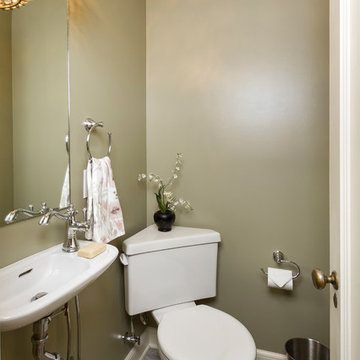
Seth Hannula
Bild på ett litet vintage toalett, med en toalettstol med separat cisternkåpa, gröna väggar, ett väggmonterat handfat och grått golv
Bild på ett litet vintage toalett, med en toalettstol med separat cisternkåpa, gröna väggar, ett väggmonterat handfat och grått golv
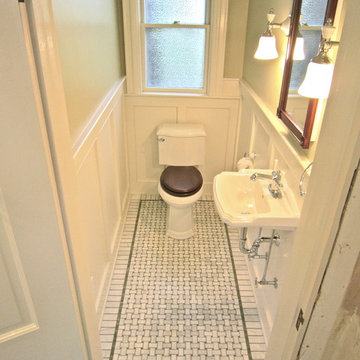
Foto på ett litet vintage toalett, med ett väggmonterat handfat, en toalettstol med separat cisternkåpa och grå kakel
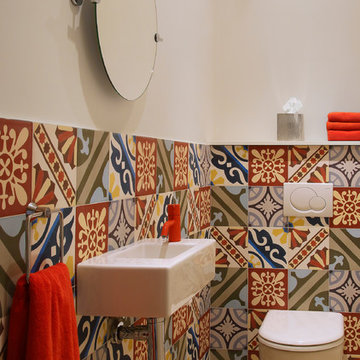
Susan Fisher Plotner/Susan Fisher Photography
Inspiration för medelhavsstil toaletter, med ett väggmonterat handfat, flerfärgad kakel och vita väggar
Inspiration för medelhavsstil toaletter, med ett väggmonterat handfat, flerfärgad kakel och vita väggar
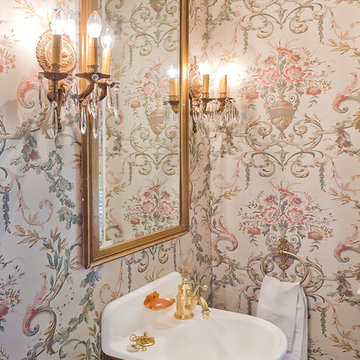
Photography by Ric Johnson http://www.RicJPhotography.com
Exempel på ett litet klassiskt toalett, med ett väggmonterat handfat och flerfärgade väggar
Exempel på ett litet klassiskt toalett, med ett väggmonterat handfat och flerfärgade väggar

Bild på ett litet funkis grå grått toalett, med släta luckor, vita skåp, en toalettstol med hel cisternkåpa, grå kakel, stenhäll, vita väggar, klinkergolv i porslin, ett väggmonterat handfat, bänkskiva i kvartsit och grått golv
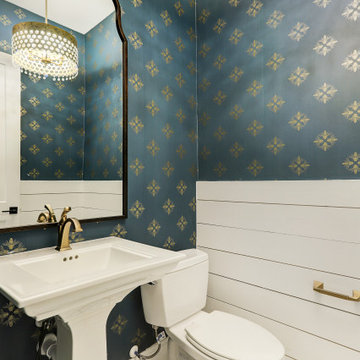
Idéer för att renovera ett vintage toalett, med vita skåp, en toalettstol med hel cisternkåpa, blå väggar, mosaikgolv, ett väggmonterat handfat och vitt golv
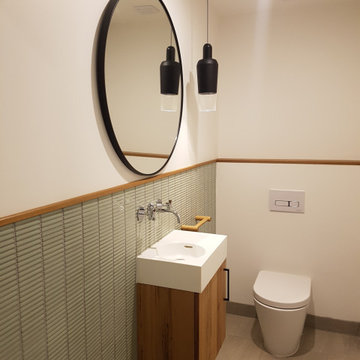
Elegant Powder Room with stunning sage green kitkat tiles, complemented with floating basin, wooden Scandiluxe accessories and black pendant light
Idéer för ett mellanstort modernt toalett, med skåp i mellenmörkt trä, en toalettstol med hel cisternkåpa, grön kakel, glaskakel, ett väggmonterat handfat och bänkskiva i täljsten
Idéer för ett mellanstort modernt toalett, med skåp i mellenmörkt trä, en toalettstol med hel cisternkåpa, grön kakel, glaskakel, ett väggmonterat handfat och bänkskiva i täljsten
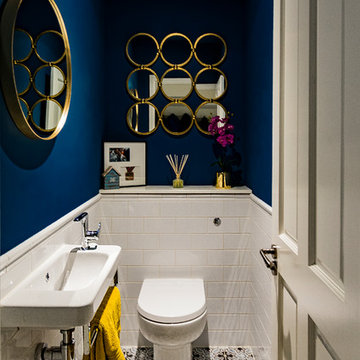
Idéer för ett modernt toalett, med en toalettstol med hel cisternkåpa, vit kakel, blå väggar, cementgolv, ett väggmonterat handfat och flerfärgat golv
443 foton på beige toalett, med ett väggmonterat handfat
5