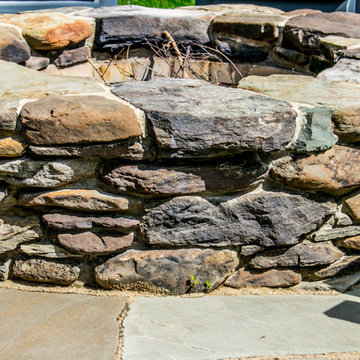124 foton på beige trädgård, med en öppen spis
Sortera efter:
Budget
Sortera efter:Populärt i dag
1 - 20 av 124 foton
Artikel 1 av 3
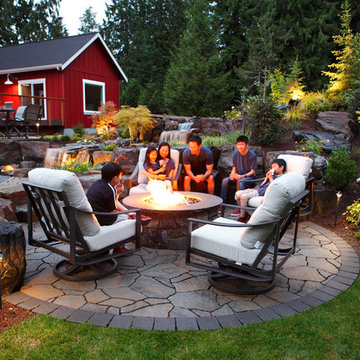
ParksCreative.com
Rustik inredning av en bakgård, med en öppen spis och naturstensplattor
Rustik inredning av en bakgård, med en öppen spis och naturstensplattor
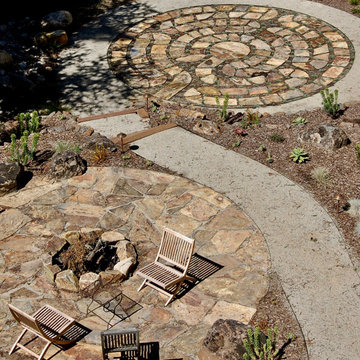
You can read more about the project through this Houzz Feature link: https://www.houzz.com/magazine/hillside-yard-offers-scenic-views-and-space-for-contemplation-stsetivw-vs~131483772
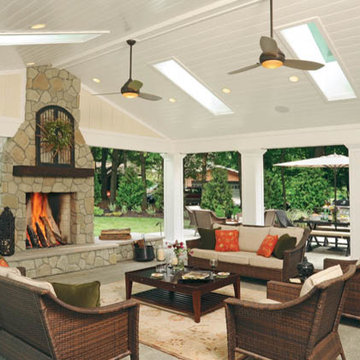
When you open the back doors of the home of Nancy and Jeremy Campbell in Granville, you don’t just step out onto a patio. You enter an extension of a modern living space that just happens to be outdoors. Their patio’s unique design and setting provides the comfort and style of indoors while enjoying the natural beauty and fresh air of outdoors.
It all started with a rather desolate back yard. “It was completely blank, there was nothing back there,” Nancy remembers of the patio space of this 1972 split-level house they bought five years ago. With a blank slate to work with, the Campbells knew the key elements of what they wanted for their new outdoor space when they sat down with Travis Ketron of Ketron Custom Builders to design it. “We knew we wanted something covered so we could use it in the rain, and in the winter, and we knew we wanted a stone fireplace,” Nancy recalls.
Travis translated the Campbells’ vision into a design to satisfy outdoor entertaining and relaxing desires in all seasons. The new outdoor space is reminiscent of a vast, rustic great room complete with a stone fireplace, a vaulted ceiling, skylights, and ceiling fans, yet no walls. The space is completely open to the elements without any glass or doors on any of the sides, except from the house. Furnished like a great room, with a built-in music system as well, it’s truly an extension of indoor living and entertaining space, and one that is unaffected by rain. Jeremy comments, “We haven’t had to cover the furniture yet. It would have to be a pretty strong wind to get wet.” Just outside the covered patio is a quartet of outdoor chairs adorned with plush cushions and colorful pillows, positioned perfectly for users to bask in the sun.
In the design process, the fireplace emerged as the anchor of the space and set the stage for the outdoor space both aesthetically and functionally. “We didn’t want it to block the view. Then designing the space with Travis, the fireplace became the center,” remembers Jeremy. Placed directly across from the two sets of French doors leading out from the house, a Rumford fireplace and extended hearth of stone in neutral earth tones is the focal point of this outdoor living room. Seating for entertaining and lounging falls easily into place around it providing optimal viewing of the private, wooded back yard. When temperatures cool off, the fireplace provides ample warmth and a cozy setting to experience the change of seasons. “It’s a great fireplace for the space,” Jeremy says of the unique design of a Rumford style fireplace. “The way you stack the wood in the fireplace is different so as to get more heat. It has a shallower box, burns hotter and puts off more heat. Wood is placed in it vertically, not stacked.” Just in case the fireplace doesn’t provide enough light for late-night soirees, there is additional outdoor lighting mounted from the ceiling to make sure the party always goes on.
Travis brought the idea of the Rumford outdoor fireplace to the Campbells. “I learned about it a few years back from some masons, and I was intrigued by the idea then,” he says. “We like to do stuff that’s out of the norm, and this fireplace fits the space and function very well.” Travis adds, “People want unique things that are designed for them. That’s our style to do that for them.”
The patio also extends out to an uncovered area set up with patio tables for grilling and dining. Gray pavers flow throughout from the covered space to the open-air area. Their continuous flow mimics the feel of flooring that extends from a living room into a dining room inside a home. Also, the earth tone colors throughout the space on the pavers, fireplace and furnishings help the entire space mesh nicely with its natural surroundings.
A little ways off from both the covered and uncovered patio area is a stone fire pit ring. Removed by just the right distance, it provides a separate place for young adults to gather and enjoy the night.
Adirondack chairs and matching tables surround the outdoor fire pit, offering seating for anyone who doesn’t wish to stand and a place to set down ingredients for yummy fireside treats like s’mores.
Padded chairs outside the reach of the pavilion and the nearby umbrella the perfect place to kick back and relax in the sun. The colorful throw pillows and outdoor furniture cushions add some needed color and a touch of personality.
Enjoying the comforts of indoors while being outdoors is exactly what the Campbells are doing now, particularly when lounging on the comfortable wicker furniture that dominate most of the area. “My favorite part of the whole thing is the fireplace,” Nancy says.
Jeremy concludes, “There is no television, it would destroy the ambiance out there. We just enjoy listening to music and watching the fire.”
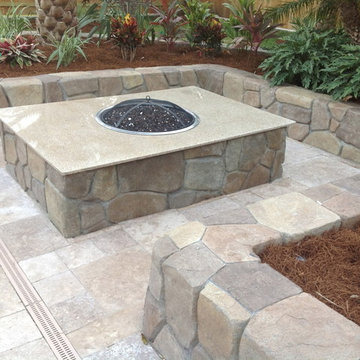
Exempel på en stor klassisk trädgård, med en öppen spis och naturstensplattor
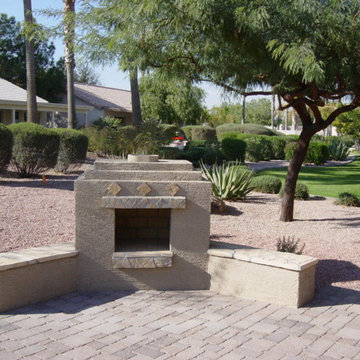
Boyd Coleman
Inspiration för små klassiska bakgårdar i full sol, med en öppen spis och marksten i betong
Inspiration för små klassiska bakgårdar i full sol, med en öppen spis och marksten i betong

New landscape remodel, include concrete, lighting, outdoor living space and drought resistant planting.
Foto på en mycket stor funkis bakgård i full sol som tål torka på våren, med en öppen spis och granitkomposit
Foto på en mycket stor funkis bakgård i full sol som tål torka på våren, med en öppen spis och granitkomposit
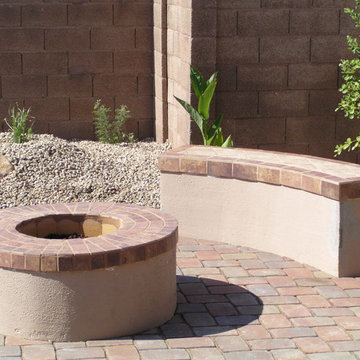
Idéer för att renovera en mellanstor vintage bakgård i full sol, med en öppen spis och grus
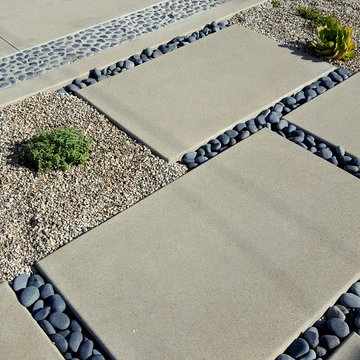
Our homeowner was looking for a garden that she could entertain in, but that was also safe for her young grandson. We built a patio cover for dining, a lounging area with a gas burning firepit, and created a sandy beach play area complete with shells, pebbles, and a hummingbird water spout for making sand castles. Newly planted, these plants still need to grown in. We used pea gravel for the main area, natural washed concrete for the pathways, and Mexican beach pebbles between the concrete pads.
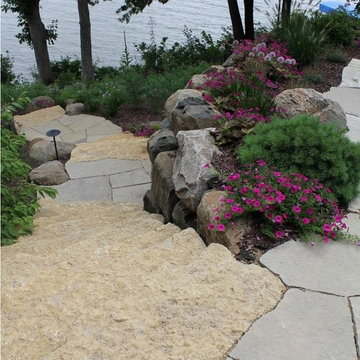
Steven Swenson, Amy Weber
Inredning av en rustik mellanstor trädgård i delvis sol i slänt på sommaren, med en öppen spis och naturstensplattor
Inredning av en rustik mellanstor trädgård i delvis sol i slänt på sommaren, med en öppen spis och naturstensplattor
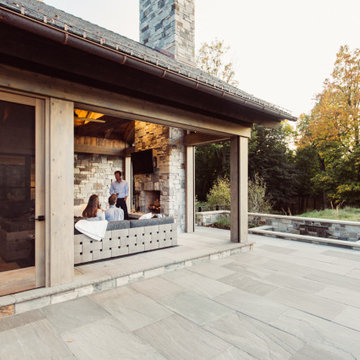
This project beautifully showcases the versatility of ORIJIN STONE's Hudson™ Sandstone natural stone paving. Equally adaptable in style as rustic or modern, this neutral warm grey stone adds the perfect complimentary color and texture. Used as single sized paving, pool coping and porch tile for this Wayzata, MN project.
Landscape Design & Installation: OUTDOOR EXCAPES
Photography: Fresh Coast Collective
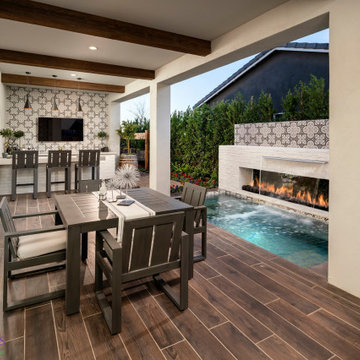
Foto på en stor funkis bakgård i delvis sol på sommaren, med en öppen spis och marksten i betong
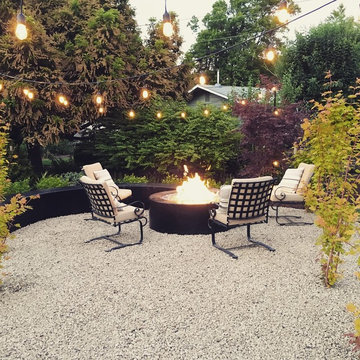
Contemporary outdoor gathering space anchored with a hard trowel natural gas, fire sculpture that doubles as a bench. A graveled courtyard enhanced with string lights give the space a casual old world feel that will be enjoyed for many years with a low maintenance design.
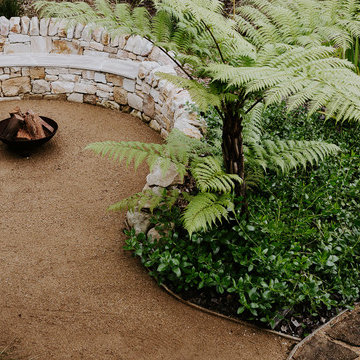
Foto på en mellanstor funkis trädgård i full sol som tål torka och framför huset, med en öppen spis och grus
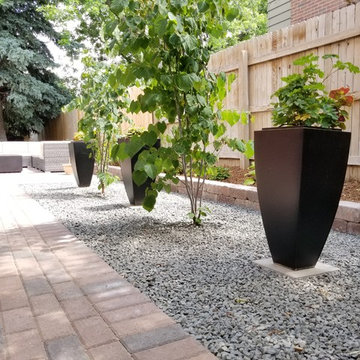
Designed by Lauren Bloom. Paver patio outdoor seating with a natural gas firepit.
Idéer för att renovera en liten funkis trädgård längs med huset, med en öppen spis och marksten i tegel
Idéer för att renovera en liten funkis trädgård längs med huset, med en öppen spis och marksten i tegel
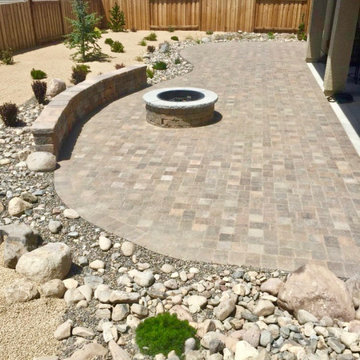
Idéer för att renovera en mellanstor vintage bakgård i full sol som tål torka på hösten, med en öppen spis och naturstensplattor
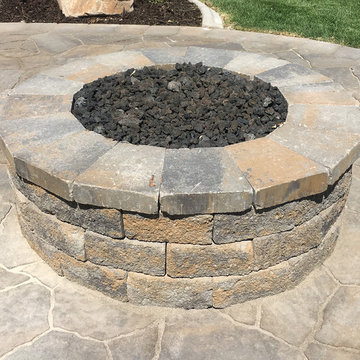
Idéer för mellanstora funkis trädgårdar i delvis sol, med en öppen spis och marksten i betong
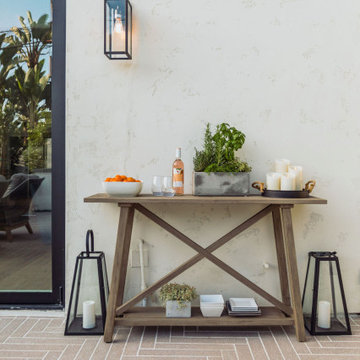
Idéer för att renovera en liten funkis bakgård i full sol som tål torka, med en öppen spis och marksten i betong
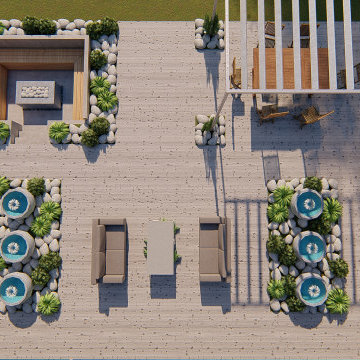
Inspiration för en mellanstor funkis trädgård i delvis sol på hösten, med en öppen spis och trädäck
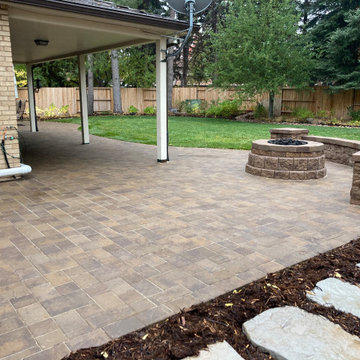
Outdoor living space to entertain or to just relax? Why not both?! For our customer's first phase in South Denver, we installed a large, new paver patio with a step off the back door. A new sitting wall curves along the patio's edge with a built-in fire pit centered nearby. For easy access to the side gate, we installed Maya Slab Steppers that guide you to the front! Not only did we implement hardscapes (structural design components), but we also installed softer features, such as shredded cedar mulch, a cobble ribbon, & new plantings for privacy. This back yard is now set for success for many years to come.
124 foton på beige trädgård, med en öppen spis
1
