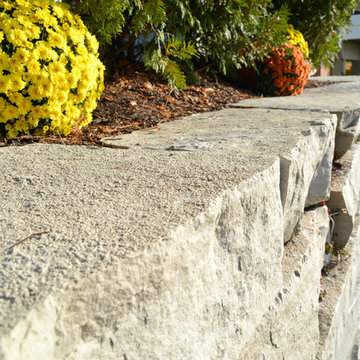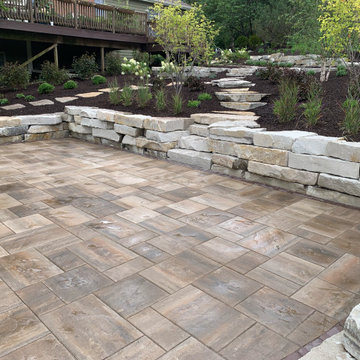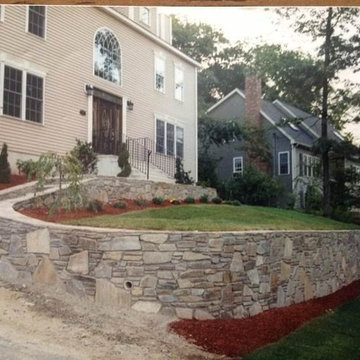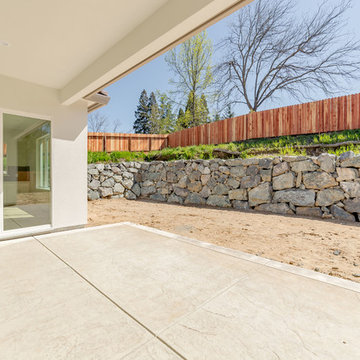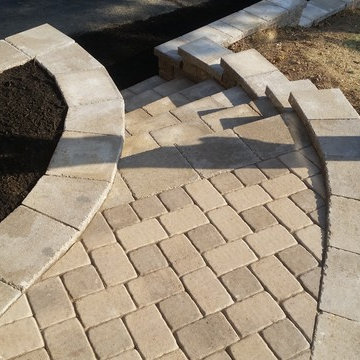211 foton på beige trädgård, med en stödmur
Sortera efter:
Budget
Sortera efter:Populärt i dag
181 - 200 av 211 foton
Artikel 1 av 3
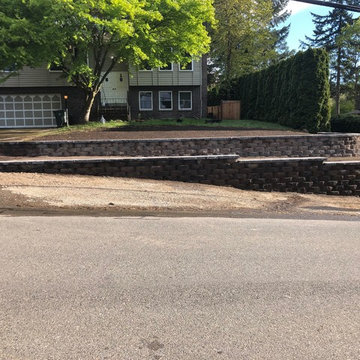
Idéer för stora trädgårdar framför huset, med en stödmur och marksten i betong
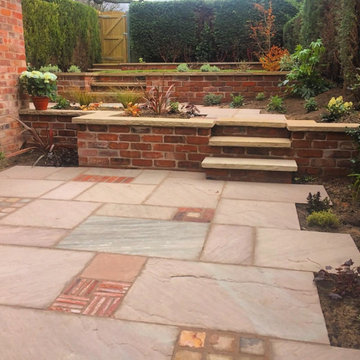
Bild på en mellanstor vintage trädgård, med en stödmur och marksten i tegel
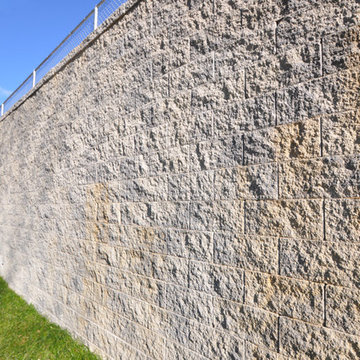
Josh Stoltzfus
Inspiration för en stor vintage trädgård i slänt, med en stödmur
Inspiration för en stor vintage trädgård i slänt, med en stödmur
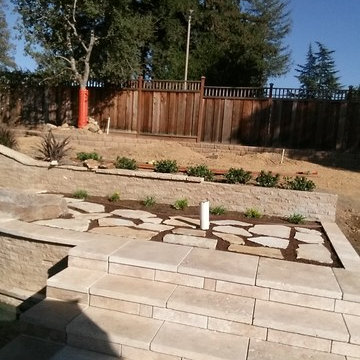
Inspiration för klassiska bakgårdar som tål torka, med en stödmur och naturstensplattor
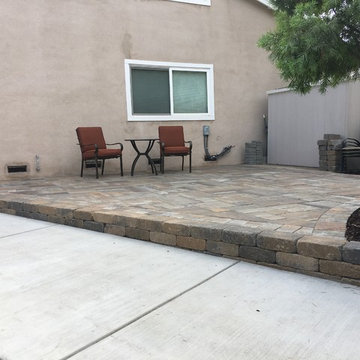
concrete patio in broom finish retaining walls, patio of pavers, installation of drainage system
Idéer för stora rustika formella trädgårdar i full sol längs med huset på sommaren, med en stödmur och naturstensplattor
Idéer för stora rustika formella trädgårdar i full sol längs med huset på sommaren, med en stödmur och naturstensplattor
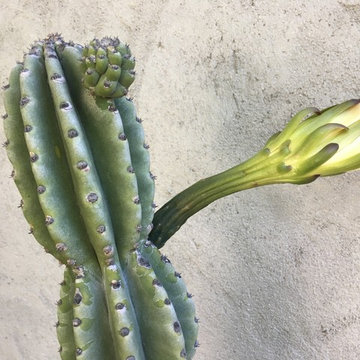
Gorgeous bloom of the Cereus peruvianus. Wonderful contrast on concrete wall.
Idéer för en liten eklektisk bakgård i delvis sol som tål torka, med en stödmur
Idéer för en liten eklektisk bakgård i delvis sol som tål torka, med en stödmur
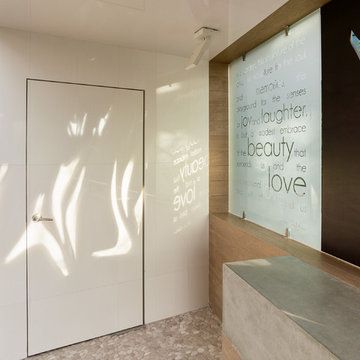
Joe Fletcher
Idéer för att renovera en stor funkis formell trädgård i full sol i slänt, med en stödmur
Idéer för att renovera en stor funkis formell trädgård i full sol i slänt, med en stödmur
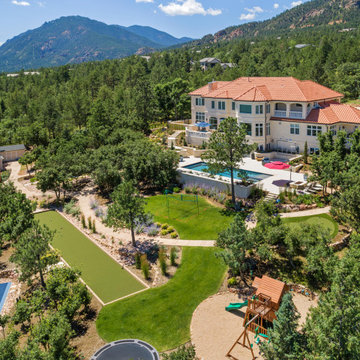
This giant lot featured a huge amount of scrub oak and pine. Our design centered around preserving and integrating the existing trees into the new landscape.
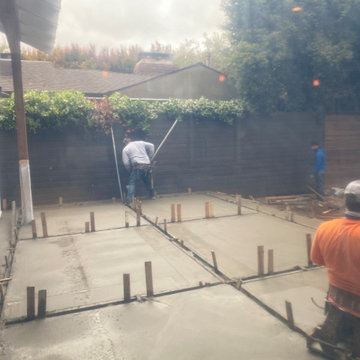
Landscape Logic creates amazing designs and installations. Most or our projects include a shade structure, an outdoor kitchen, a firepit, sometimes a fireplace, pool and spa, artificial turf, plants, trees, outdoor lighting, and drip irrigation.
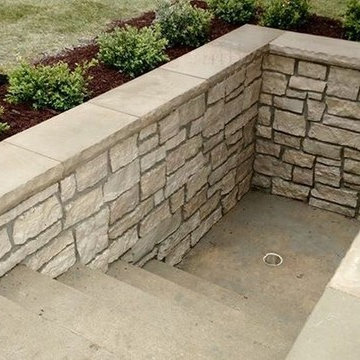
Foto på en stor vintage bakgård i delvis sol på sommaren, med en stödmur och marksten i betong
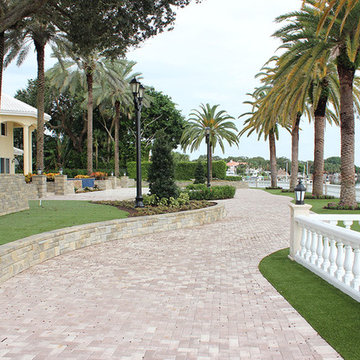
The homeowner wanted to “refresh” his current backyard waterfront oasis. For the retaining walls, the homeowner wanted a “new” look, something different in a multi-piece system with colors to accentuate the house and landscaping. The retaining wall product had to be flexible enough to go above-grade, turn curves, do 90 degree corners, build columns and create steps. The homeowner chose the Allan Block 4-Piece Ashlar wall in the Quarry Ridge Blend color manufactured by Titan Block and sold through Florida Silica Sand. The total backyard renovation included the complete demo of an existing swimming pool, retaining walls, walkways, planters and reconstruction of a brand new swimming pool, retaining walls, planters and pavers – not just your basic renovation. The main objective from the homeowner was to create large areas for backyard entertainment. Not just your standard backyard Bar-B-Q, but events that could accommodate a band, dance floor, fire pit, outdoor grill, outdoor fireplace and have a large enough paved area for equipment to maintain the rare and expensive palm trees.
Allan Block
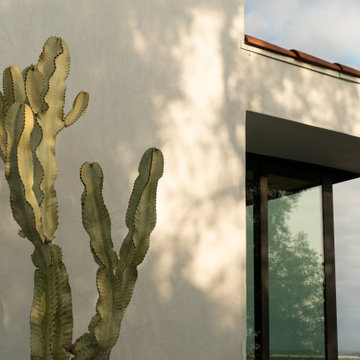
Located on a steep hill above downtown Ventura, this modern Spanish house features panoramic views of town with the ocean and Channel Islands beyond. While the views are amazing from a large front deck, the steep slope presented some constraints on the landscape design.
Although the property is about a third-of-an-acre, the only useable and open garden space is a small (about 500 square feet) area to the West of the house. The house sits at the back of the property, and another steep hill on the neighboring property behind is held back by a tall retaining wall, leaving just enough room for a narrow, hardscaped patio in the back yard.
Bright plantings along the back of the property delineate the home from the neighboring property, and we chose plantings to help stabilize the soil and further develop the Spanish garden look while creating a lush, inviting feel. Additionally, we added 52 pieces of pottery to soften and add interest to the back garden and patio areas. Succulents, herbs, and California natives fill the pottery along with bright, sweet-smelling, tropical-looking, and climate-appropriate plants.
Slope stabilization was paramount for the front hill. Beyond that, finding plants that would thrive on the steep slope was the next obstacle. Finally, the aesthetics could be addressed, and we worked to find plants that meshed with the architecture—blending plants with white and orange to play off the red-tiled roofs and white-plastered walls that are emblematic of the Spanish style of this house as well as the predominate style of the neighborhood.
The flattish area to the West was designed with the idea of creating a contemporary take on the parterre garden. Reminiscent of Mediterranean gardens, this vegetable and herb garden substitutes formal hedges with formal Corten steel planters to honor the modern Spanish architecture of the house. The citrus, herbs, and vegetables serve the foodie clients well.
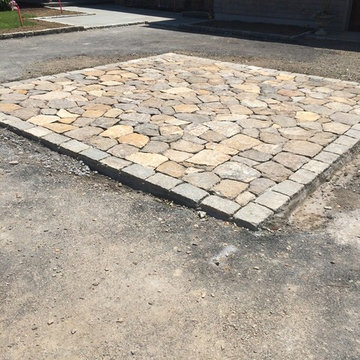
Klassisk inredning av en stor bakgård, med en stödmur och marksten i tegel
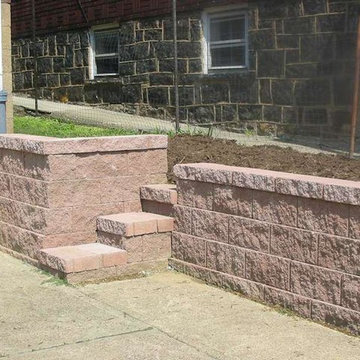
Inredning av en klassisk stor trädgård i delvis sol längs med huset, med en stödmur och naturstensplattor
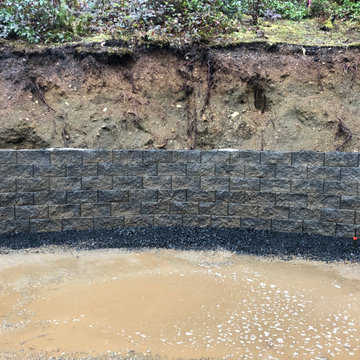
Idéer för en mycket stor bakgård, med en stödmur och marksten i betong
211 foton på beige trädgård, med en stödmur
10
