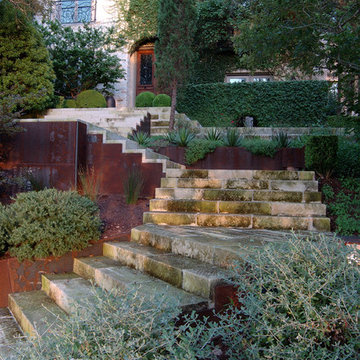753 foton på beige trädgård, med naturstensplattor
Sortera efter:
Budget
Sortera efter:Populärt i dag
1 - 20 av 753 foton
Artikel 1 av 3

Behind the Tea House is a traditional Japanese raked garden. After much research we used bagged poultry grit in the raked garden. It had the perfect texture for raking. Gray granite cobbles and fashionettes were used for the border. A custom designed bamboo fence encloses the rear yard.

The back garden for an innovative property in Fulham Cemetery - the house featured on Channel 4's Grand Designs in January 2021. The design had to enhance the relationship with the bold, contemporary architecture and open up a dialogue with the wild green space beyond its boundaries. Seen here in spring, this lush space is an immersive journey through a woodland edge planting scheme.
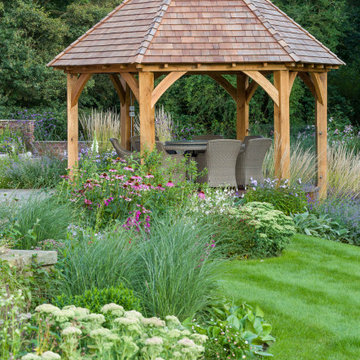
Lantlig inredning av en mellanstor bakgård i full sol, med naturstensplattor på sommaren
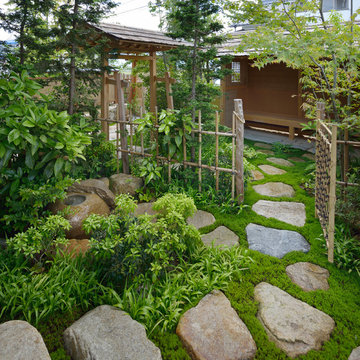
作庭 創造園 越智將人
Bild på en orientalisk trädgård på våren, med en trädgårdsgång och naturstensplattor
Bild på en orientalisk trädgård på våren, med en trädgårdsgång och naturstensplattor
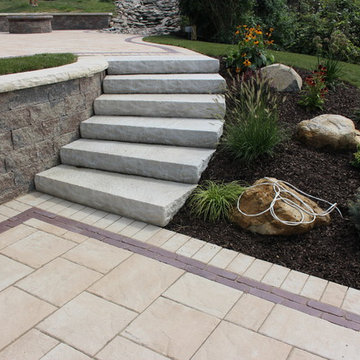
Idéer för en liten klassisk trädgård i full sol på sommaren, med en stödmur och naturstensplattor
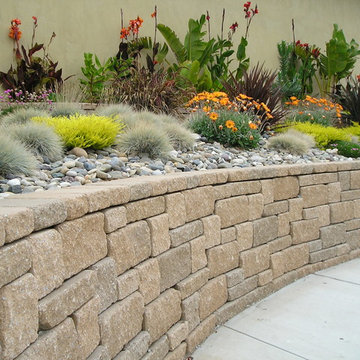
All Palermo size
Inredning av en klassisk mellanstor bakgård som tål torka, med en stödmur och naturstensplattor
Inredning av en klassisk mellanstor bakgård som tål torka, med en stödmur och naturstensplattor
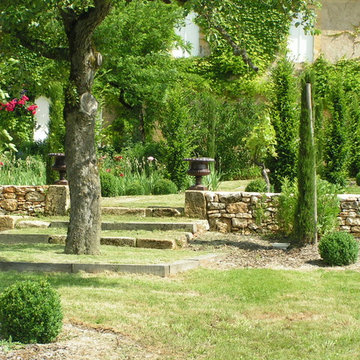
jardin en Dordogne de type classique et chic
Idéer för stora vintage formella trädgårdar i skuggan på sommaren, med naturstensplattor
Idéer för stora vintage formella trädgårdar i skuggan på sommaren, med naturstensplattor
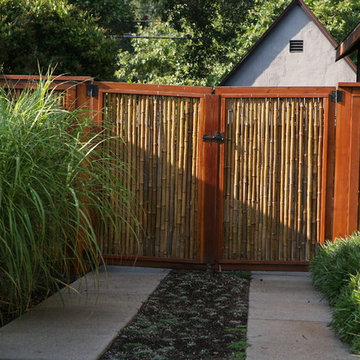
Inredning av en asiatisk mellanstor trädgård i full sol, med en trädgårdsgång och naturstensplattor
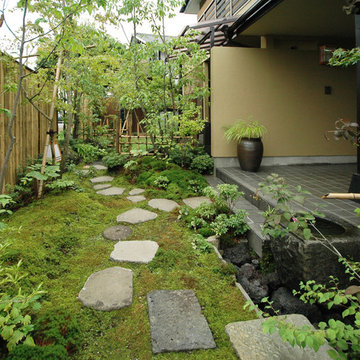
Inspiration för en mellanstor orientalisk formell trädgård i full sol framför huset på sommaren, med naturstensplattor
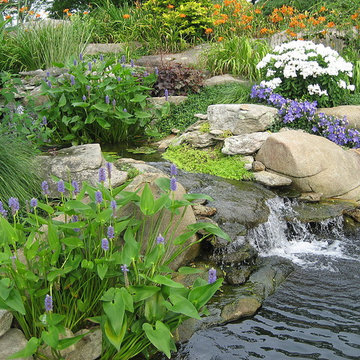
Waterfall and garden ponds in this backyard features a stone bridge and large koi pond. Backyard Waterfall, water garden, garden design by Matthew Giampietro of Waterfalls Fountains & Gardens Inc.
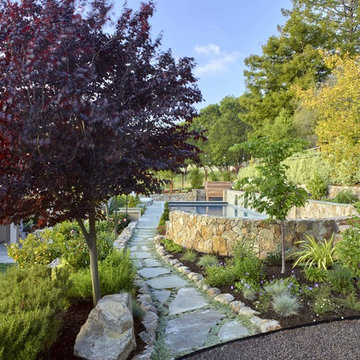
Photography by Marion Brenner
Exempel på en klassisk trädgård, med naturstensplattor
Exempel på en klassisk trädgård, med naturstensplattor
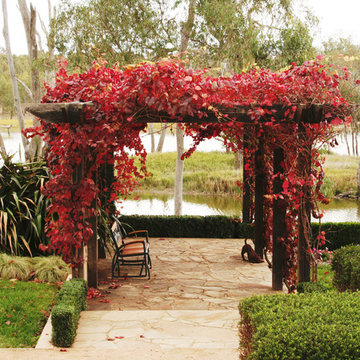
Exempel på en stor lantlig formell trädgård i full sol på hösten, med naturstensplattor

Matthew Millman
Idéer för att renovera en mellanstor funkis trädgård i full sol framför huset, med naturstensplattor
Idéer för att renovera en mellanstor funkis trädgård i full sol framför huset, med naturstensplattor

Garden Entry -
General Contractor: Forte Estate Homes
photo by Aidin Foster
Exempel på en mellanstor medelhavsstil formell trädgård i delvis sol längs med huset och gångväg på våren, med naturstensplattor
Exempel på en mellanstor medelhavsstil formell trädgård i delvis sol längs med huset och gångväg på våren, med naturstensplattor

This pergola draped in Wisteria over a Blue Stone patio is located at the home of Interior Designer Kim Hunkeler, located in central Massachusetts.
Idéer för en mellanstor klassisk bakgård i full sol på våren, med naturstensplattor
Idéer för en mellanstor klassisk bakgård i full sol på våren, med naturstensplattor

Inredning av en klassisk mellanstor bakgård i delvis sol, med en trädgårdsgång och naturstensplattor

MALVERN | WATTLE HOUSE
Front garden Design | Stone Masonry Restoration | Colour selection
The client brief was to design a new fence and entrance including garden, restoration of the façade including verandah of this old beauty. This gorgeous 115 year old, villa required extensive renovation to the façade, timberwork and verandah.
Withing this design our client wanted a new, very generous entrance where she could greet her broad circle of friends and family.
Our client requested a modern take on the ‘old’ and she wanted every plant she has ever loved, in her new garden, as this was to be her last move. Jill is an avid gardener at age 82, she maintains her own garden and each plant has special memories and she wanted a garden that represented her many gardens in the past, plants from friends and plants that prompted wonderful stories. In fact, a true ‘memory garden’.
The garden is peppered with deciduous trees, perennial plants that give texture and interest, annuals and plants that flower throughout the seasons.
We were given free rein to select colours and finishes for the colour palette and hardscaping. However, one constraint was that Jill wanted to retain the terrazzo on the front verandah. Whilst on a site visit we found the original slate from the verandah in the back garden holding up the raised vegetable garden. We re-purposed this and used them as steppers in the front garden.
To enhance the design and to encourage bees and birds into the garden we included a spun copper dish from Mallee Design.
A garden that we have had the very great pleasure to design and bring to life.
Residential | Building Design
Completed | 2020
Building Designer Nick Apps, Catnik Design Studio
Landscape Designer Cathy Apps, Catnik Design Studio
Construction | Catnik Design Studio
Lighting | LED Outdoors_Architectural
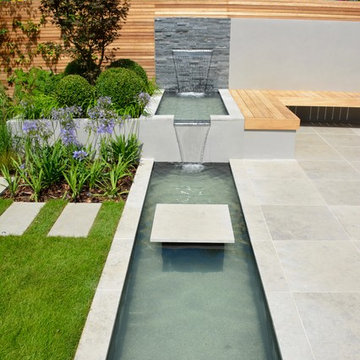
Idéer för att renovera en mellanstor funkis bakgård i full sol på sommaren, med naturstensplattor

Turning into the backyard, a two-tiered pergola and social space make for a grand arrival. Scroll down to the first "before" photo for a peek at what it looked like when we first did our site inventory in the snow. Design by John Algozzini and Kevin Manning.
753 foton på beige trädgård, med naturstensplattor
1
