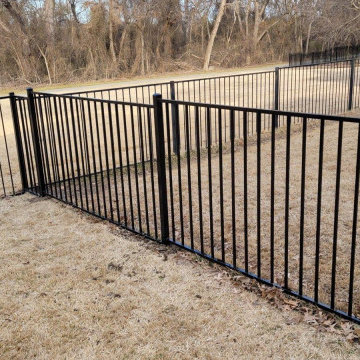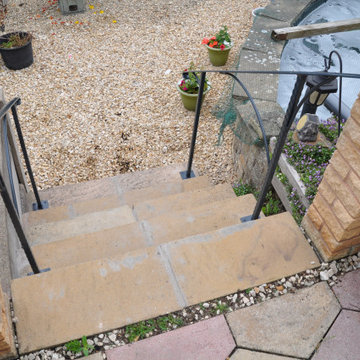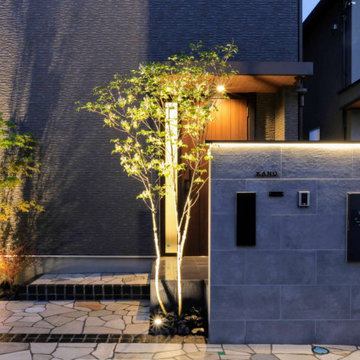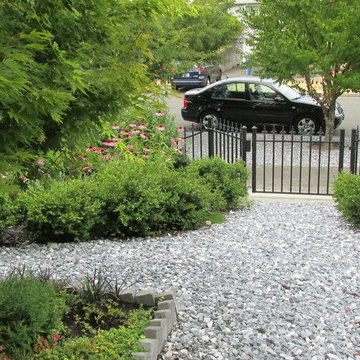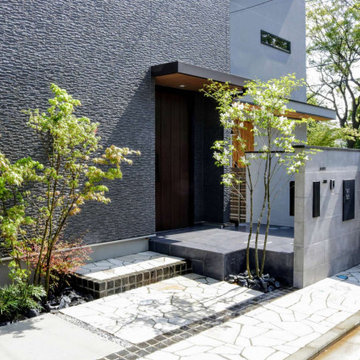57 foton på beige trädgård
Sortera efter:
Budget
Sortera efter:Populärt i dag
1 - 20 av 57 foton
Artikel 1 av 3
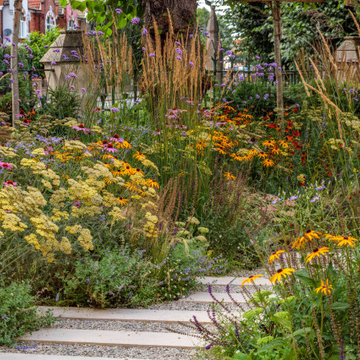
The front garden for an innovative property in Fulham Cemetery - the house featured on Channel 4's Grand Designs in January 2021. The design had to enhance the relationship with the bold, contemporary architecture and open up a dialogue with the wild green space beyond its boundaries. Seen here in the height of summer, this space is an immersive walk through a naturalistic and pollinator rich planting scheme.
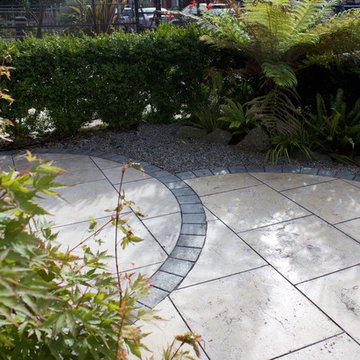
Inredning av en modern liten trädgård i full sol som tål torka och framför huset på sommaren, med en trädgårdsgång och naturstensplattor
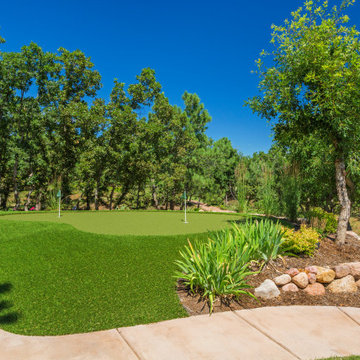
This artificial turf practice putting green adds a fun landscape element for children and adults.
Idéer för att renovera en mycket stor vintage trädgård i full sol gångväg på sommaren, med marksten i betong
Idéer för att renovera en mycket stor vintage trädgård i full sol gångväg på sommaren, med marksten i betong
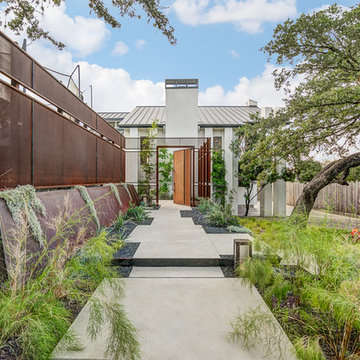
Inspiration för moderna trädgårdar framför huset, med en trädgårdsgång och marksten i betong
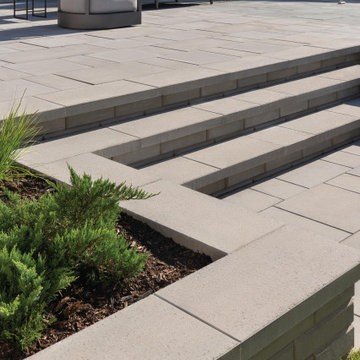
This backyard landscaping project consist of multiple of our modern collections!
Modern grey retaining wall: The smooth look of the Raffinato collection brings modern elegance to your tailored spaces. This contemporary double-sided retaining wall is offered in an array of modern colours.
Discover the Raffinato retaining wall: https://www.techo-bloc.com/shop/walls/raffinato-smooth/
Modern grey stone steps: The sleek, polished look of the Raffinato stone step is a more elegant and refined alternative to modern and very linear concrete steps. Offered in three modern colors, these stone steps are a welcomed addition to your next outdoor step project!
Discover our Raffinato stone steps here: https://www.techo-bloc.com/shop/steps/raffinato-step/
Modern grey floor pavers: A modern paver available in over 50 scale and color combinations, Industria is a popular choice amongst architects designing urban spaces. This paver's de-icing salt resistance and 100mm height makes it a reliable option for industrial, commercial and institutional applications.
Discover the Industria paver here: https://www.techo-bloc.com/shop/pavers/industria-smooth-paver/
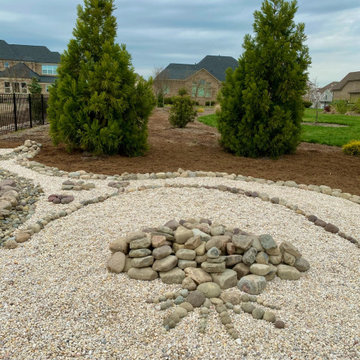
Updated landscape to address lack of curb appeal in neighborhood. This landscape creates flow and interest throughout the property. A rock garden was installed in the back yard to address erosion and drainage issues at end of the back area.
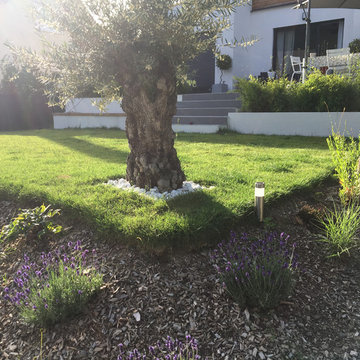
Conception de jardin comment traiter la pente a partir d'une page blanche.
Modern inredning av en mellanstor uppfart rabattkant och i slänt, med marktäckning på våren
Modern inredning av en mellanstor uppfart rabattkant och i slänt, med marktäckning på våren
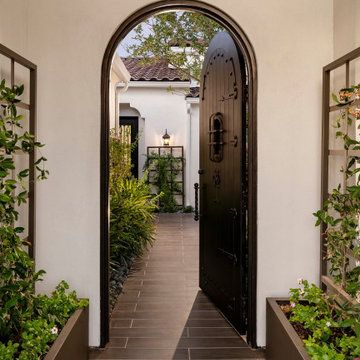
Foto på en stor funkis bakgård i delvis sol som tål torka på sommaren, med en eldstad och marksten i betong
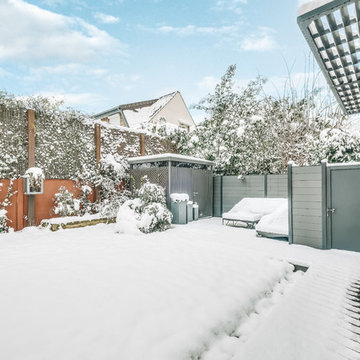
Cette villa a été construite en 2007 et la propriétaire est tombée sous le charme de ses grands volumes. L'intérieur et l'extérieur avaient besoin d'un gros rafraîchissement.
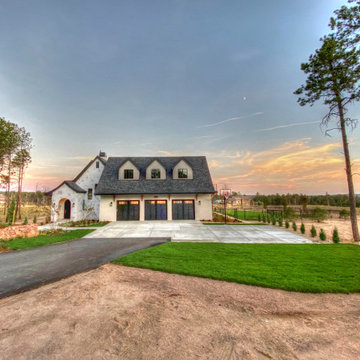
New construction in Black Forest with plenty of room for play and entertaining.
Inredning av en stor uppfart i full sol framför huset på sommaren
Inredning av en stor uppfart i full sol framför huset på sommaren
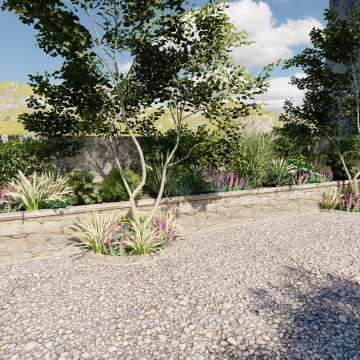
Bellissimo progetto per il giardino di una casa vacanze sul Lago d'Orta. Abbiamo ricreato un angolo di paradiso, dedicato al solo relax. abbiamo ricreato un sentiero con camminamento in legno che porta ad un' area living coperta da una pergola con tavolino in vetro e ferro battuto e sedie, una zona all'ombra naturale degli alberi e poi delle aiuole dalle forme morbide e arrotondate con cordoli in corten che contengono prevalentemente graminacee e perenni. Il giardino presenterà diverse fioriture durante tutto l'anno. Non mancheranno colori e profumi in ogni stagione.
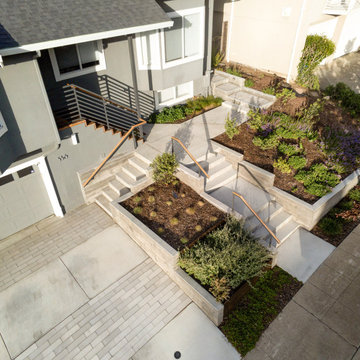
The stepped board-formed concrete retaining walls, strong lines of the metal work and the organic character of the native plantings make a strong architectural statement while responding to the original slope. The board-formed concrete is colored with Davis Gray 860 and all of the metal work is painted Anthracite Gray in order to accentuate the strong lines while maintaining a muted color palette. The stairs and railings are capped with Cumaru wood for color warmth and material longevity. The plant palette is composed of predominantly California sun-loving natives - including Manzanita, California Buckwheat, California Poppy, and others - in order to capitalize on the southern exposure and provide a drought resistant landscape into the future.
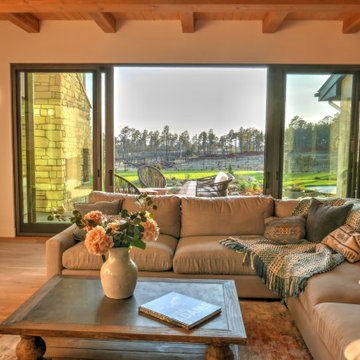
True inside out living feel.
Inredning av en stor trädgård i full sol gångväg på sommaren
Inredning av en stor trädgård i full sol gångväg på sommaren
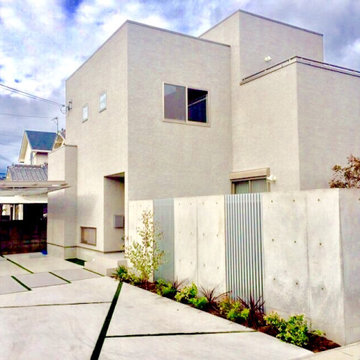
CUBEハウスに合うデザインを考え、シンプルにまとめました。【中庭で過ごす休日】をテーマにRCで壁を作り視線を遮りプライベート空間を確保。
高い壁により明るさが無くなる為、格子フェンスを合わせ明るさも確保しました。
フェンスの内と外に植栽を施し、鮮やかな木々は施主様、通りがかった人々も和ませます。
Idéer för funkis uppfarter i full sol insynsskydd och framför huset på våren, med marksten i betong
Idéer för funkis uppfarter i full sol insynsskydd och framför huset på våren, med marksten i betong
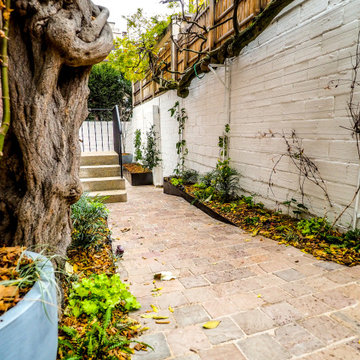
Ce projet de cour-jardin est venu refondre totalement des anciens extérieurs usés par le temps.
Le nouvel aménagement vient apporter une ergonomie et une optimisation des espaces avec entre autre la construction d'une terrasse sur pilotis et un nouveau pavage plus élégant.
La terrasse vient apporter un prolongement spatial de l'intérieur bienvenue dans cette cour à l'espace réduit en doublant les capacités d'accueil.
En ce qui concerne le reste des espaces, de nouveaux massifs ont été créés pour offrir un maximum de nature, des plantes grimpantes, des fleurs et même un espace potager pour des cultures saisonnières.
> Un abris poubelles sur-mesure a été réalisé.
> Les serrureries de rue ont été reprises totalement.
> L'éclairage & l'arrosage automatique ont été installés.
Les matériaux employés :
> L'acier thermolaqué pour les nouveaux massifs
> Le pavage en grés rose
> Le douglas thermochauffé en terrasse bois et pour l'abris poubelle
> Le pin traité autoclave pour la structure de la pergola
> Substrats pour enrichir les terres et paillage de surface en copeaux de bois.
57 foton på beige trädgård
1
