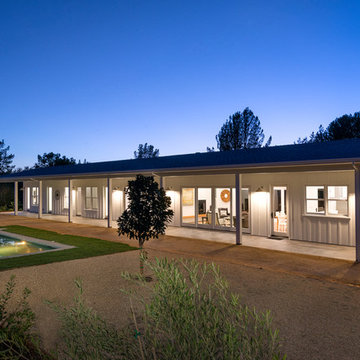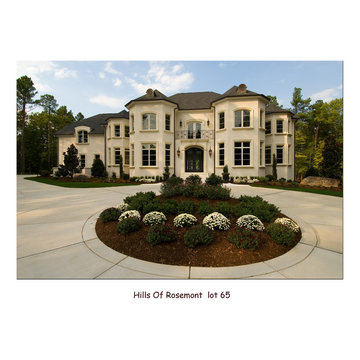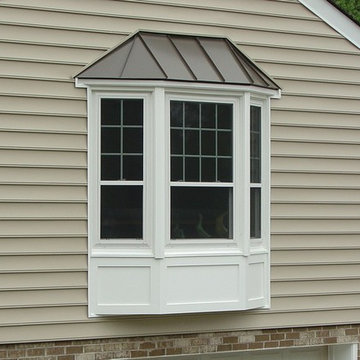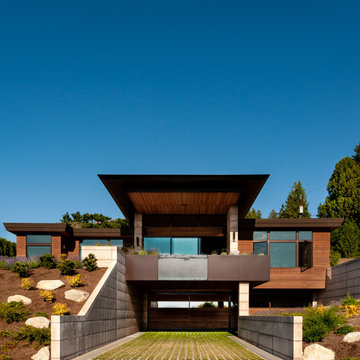13 540 foton på beige, träton hus
Sortera efter:
Budget
Sortera efter:Populärt i dag
81 - 100 av 13 540 foton
Artikel 1 av 3

Featuring a spectacular view of the Bitterroot Mountains, this home is custom-tailored to meet the needs of our client and their growing family. On the main floor, the white oak floors integrate the great room, kitchen, and dining room to make up a grand living space. The lower level contains the family/entertainment room, additional bedrooms, and additional spaces that will be available for the homeowners to adapt as needed in the future.
Photography by Flori Engbrecht
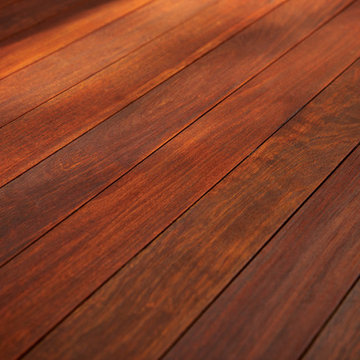
Take a nice close look at the wood floor of this porch. The wood finish — FLOOD® Pro Series Semi-Transparent Stain in Rosewood — adds rich color and protection while still letting some of the wood grain show through.
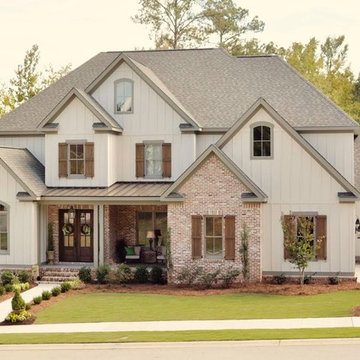
Bild på ett mellanstort vintage vitt hus, med två våningar, blandad fasad och sadeltak

Bild på ett litet amerikanskt rött trähus, med allt i ett plan

This renovated barn home was upgraded with a solar power system.
Bild på ett stort vintage beige hus, med två våningar, sadeltak och tak i metall
Bild på ett stort vintage beige hus, med två våningar, sadeltak och tak i metall

Landmarkphotodesign.com
Inspiration för mycket stora klassiska bruna stenhus, med två våningar och tak i shingel
Inspiration för mycket stora klassiska bruna stenhus, med två våningar och tak i shingel

Atlanta modern home designed by Dencity LLC and built by Cablik Enterprises. Photo by AWH Photo & Design.
Bild på ett mellanstort funkis oranget hus, med allt i ett plan och platt tak
Bild på ett mellanstort funkis oranget hus, med allt i ett plan och platt tak
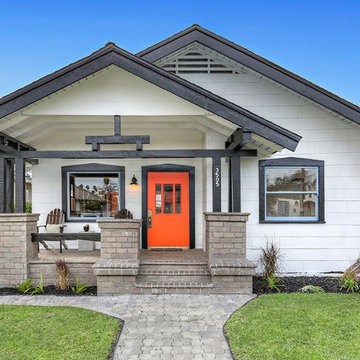
Idéer för att renovera ett amerikanskt vitt hus, med allt i ett plan och sadeltak

When Ami McKay was asked by the owners of Park Place to design their new home, she found inspiration in both her own travels and the beautiful West Coast of Canada which she calls home. This circa-1912 Vancouver character home was torn down and rebuilt, and our fresh design plan allowed the owners dreams to come to life.
A closer look at Park Place reveals an artful fusion of diverse influences and inspirations, beautifully brought together in one home. Within the kitchen alone, notable elements include the French-bistro backsplash, the arched vent hood (including hidden, seamlessly integrated shelves on each side), an apron-front kitchen sink (a nod to English Country kitchens), and a saturated color palette—all balanced by white oak millwork. Floor to ceiling cabinetry ensures that it’s also easy to keep this beautiful space clutter-free, with room for everything: chargers, stationery and keys. These influences carry on throughout the home, translating into thoughtful touches: gentle arches, welcoming dark green millwork, patterned tile, and an elevated vintage clawfoot bathtub in the cozy primary bathroom.

Craftsman renovation and extension
Bild på ett mellanstort amerikanskt blått trähus, med två våningar, halvvalmat sadeltak och tak i shingel
Bild på ett mellanstort amerikanskt blått trähus, med två våningar, halvvalmat sadeltak och tak i shingel

Front of home from Montgomery Avenue with view of entry steps, planters and street parking.
Idéer för ett stort modernt vitt hus, med pulpettak och två våningar
Idéer för ett stort modernt vitt hus, med pulpettak och två våningar
13 540 foton på beige, träton hus
5
