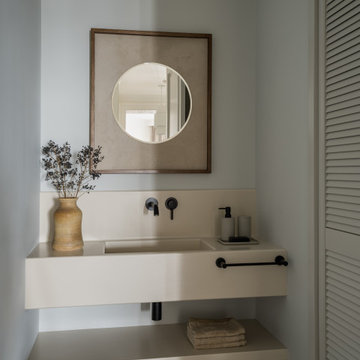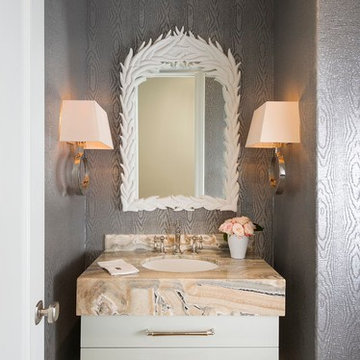1 800 foton på beige, turkos toalett
Sortera efter:
Budget
Sortera efter:Populärt i dag
81 - 100 av 1 800 foton
Artikel 1 av 3
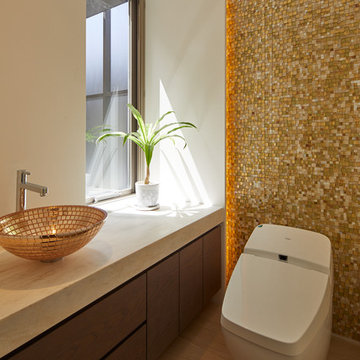
オーダーキッチン オーダー家具 オーダー洗面台
Idéer för funkis beige toaletter, med släta luckor, grå skåp, gul kakel, vita väggar, ett fristående handfat och brunt golv
Idéer för funkis beige toaletter, med släta luckor, grå skåp, gul kakel, vita väggar, ett fristående handfat och brunt golv
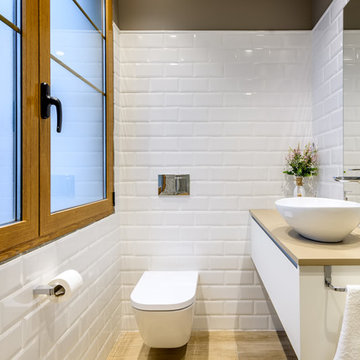
Inredning av ett modernt litet beige beige toalett, med släta luckor, vita skåp, en vägghängd toalettstol, vit kakel, tunnelbanekakel, bruna väggar, klinkergolv i porslin, ett fristående handfat och brunt golv

New construction offers an opportunity to design without existing constraints, and this powder room is an example of drama in a relatively small space. The movement of the stone suits the homes' location, on a lake, and the finish of the wood cabinet adds warmth. We love the underlighting, for a softness when one enters.

Inspiration för små klassiska beige toaletter, med en toalettstol med separat cisternkåpa, grå väggar, ett undermonterad handfat, bänkskiva i kvartsit, luckor med profilerade fronter och grå skåp

The powder room was intentionally designed at the front of the home, utilizing one of the front elevation’s large 6’ tall windows. Simple as well, we incorporated a custom farmhouse, distressed vanity and topped it with a square shaped vessel sink and modern, square shaped contemporary chrome plumbing fixtures and hardware. Delicate and feminine glass sconces were chosen to flank the heavy walnut trimmed mirror. Simple crystal and beads surrounded the fixture chosen for the ceiling. This room accomplished the perfect blend of old and new, while still incorporating the feminine flavor that was important in a powder room. Designed and built by Terramor Homes in Raleigh, NC.
Photography: M. Eric Honeycutt

The counter in this award wining bathroom is an art photography image printed on steel and toped with glass to create a cool watery landscape for lovely handblown glass sea creatures and natural stone objects. The custom wall hung cabinet has carved panel doors for a cutting edge subtle texture.
Photographer: Dan Piassick

James Vaughan
Idéer för att renovera ett litet funkis beige beige toalett, med ett fristående handfat, släta luckor, grå skåp, en toalettstol med hel cisternkåpa, beige kakel, porslinskakel, beige väggar, klinkergolv i porslin, bänkskiva i kvarts och beiget golv
Idéer för att renovera ett litet funkis beige beige toalett, med ett fristående handfat, släta luckor, grå skåp, en toalettstol med hel cisternkåpa, beige kakel, porslinskakel, beige väggar, klinkergolv i porslin, bänkskiva i kvarts och beiget golv

Idéer för små lantliga beige toaletter, med möbel-liknande, blå skåp, mellanmörkt trägolv, ett undermonterad handfat, bänkskiva i kvartsit och brunt golv

Inspiration för stora moderna beige toaletter, med släta luckor, skåp i ljust trä, vit kakel, marmorkakel, vita väggar, marmorgolv, ett fristående handfat, träbänkskiva och vitt golv

backlit onyx, Hawaiian Modern, white oak cabinets, white oak floors
Bild på ett vintage beige beige toalett, med släta luckor, skåp i ljust trä, blå väggar, ett nedsänkt handfat och beiget golv
Bild på ett vintage beige beige toalett, med släta luckor, skåp i ljust trä, blå väggar, ett nedsänkt handfat och beiget golv

Renovation and restoration of a classic Eastlake row house in San Francisco. The historic façade was the only original element of the architecture that remained, the interiors having been gutted during successive remodels over years. In partnership with Angela Free Interior Design, we designed elegant interiors within a new envelope that restored the lost architecture of its former Victorian grandeur. Artisanal craftspeople were employed to recreate the complexity and beauty of a bygone era. The result was a complimentary blending of modern living within an architecturally significant interior.
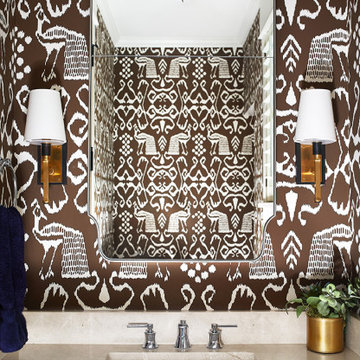
This cozy lake cottage skillfully incorporates a number of features that would normally be restricted to a larger home design. A glance of the exterior reveals a simple story and a half gable running the length of the home, enveloping the majority of the interior spaces. To the rear, a pair of gables with copper roofing flanks a covered dining area and screened porch. Inside, a linear foyer reveals a generous staircase with cascading landing.
Further back, a centrally placed kitchen is connected to all of the other main level entertaining spaces through expansive cased openings. A private study serves as the perfect buffer between the homes master suite and living room. Despite its small footprint, the master suite manages to incorporate several closets, built-ins, and adjacent master bath complete with a soaker tub flanked by separate enclosures for a shower and water closet.
Upstairs, a generous double vanity bathroom is shared by a bunkroom, exercise space, and private bedroom. The bunkroom is configured to provide sleeping accommodations for up to 4 people. The rear-facing exercise has great views of the lake through a set of windows that overlook the copper roof of the screened porch below.

Foto på ett funkis beige toalett, med släta luckor, skåp i ljust trä, en vägghängd toalettstol, orange väggar, betonggolv, ett fristående handfat, träbänkskiva och grått golv

オーナールームトイレ。
正面のアクセントタイルと、間接照明、カウンター上のモザイクタイルがアクセントとなったトイレの空間。奥行き方向いっぱいに貼ったミラーが、室内を広く見せます。
Photo by 海老原一己/Grass Eye Inc
Idéer för mellanstora funkis beige toaletter, med möbel-liknande, skåp i ljust trä, en toalettstol med hel cisternkåpa, svart kakel, porslinskakel, vita väggar, klinkergolv i porslin, ett nedsänkt handfat, laminatbänkskiva och grått golv
Idéer för mellanstora funkis beige toaletter, med möbel-liknande, skåp i ljust trä, en toalettstol med hel cisternkåpa, svart kakel, porslinskakel, vita väggar, klinkergolv i porslin, ett nedsänkt handfat, laminatbänkskiva och grått golv

Idéer för att renovera ett mellanstort orientaliskt beige beige toalett, med öppna hyllor, skåp i mellenmörkt trä, en toalettstol med separat cisternkåpa, vit kakel, porslinskakel, vita väggar, betonggolv, ett fristående handfat, laminatbänkskiva och grått golv

This 5 bedrooms, 3.4 baths, 3,359 sq. ft. Contemporary home with stunning floor-to-ceiling glass throughout, wows with abundant natural light. The open concept is built for entertaining, and the counter-to-ceiling kitchen backsplashes provide a multi-textured visual effect that works playfully with the monolithic linear fireplace. The spa-like master bath also intrigues with a 3-dimensional tile and free standing tub. Photos by Etherdox Photography.
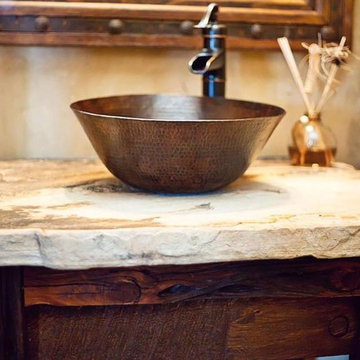
Bild på ett litet rustikt beige beige toalett, med skåp i mörkt trä, beige väggar och ett fristående handfat
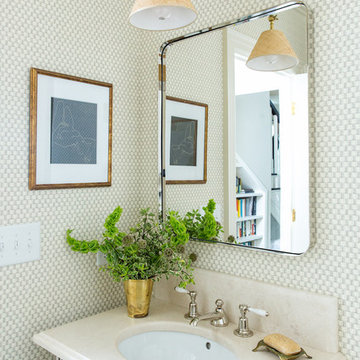
Full-scale interior design, architectural consultation, kitchen design, bath design, furnishings selection and project management for a home located in the historic district of Chapel Hill, North Carolina. The home features a fresh take on traditional southern decorating, and was included in the March 2018 issue of Southern Living magazine.
Photo by: Anna Routh
1 800 foton på beige, turkos toalett
5
