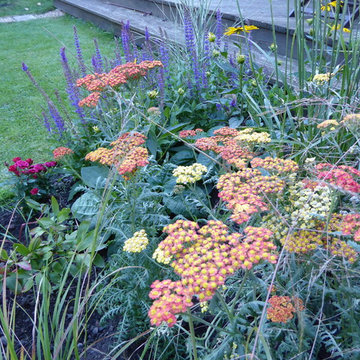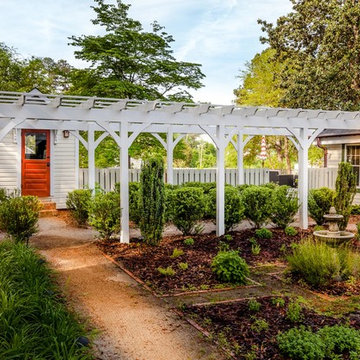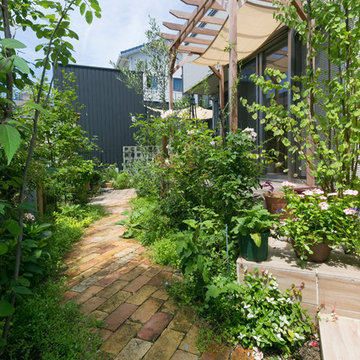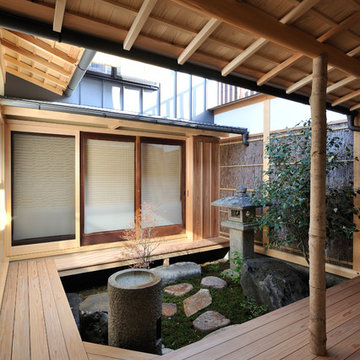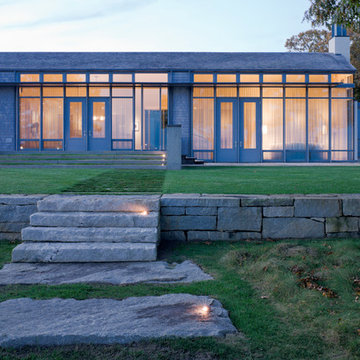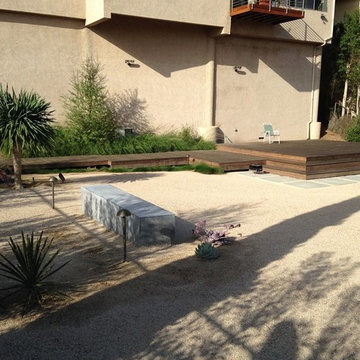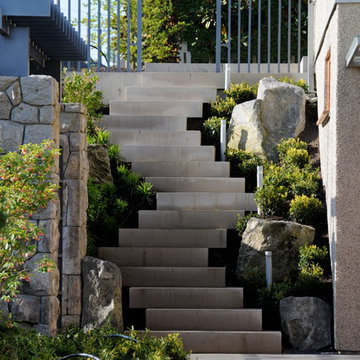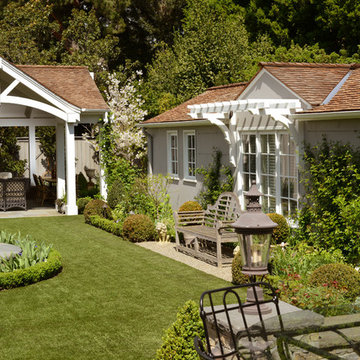15 800 foton på beige, turkos trädgård
Sortera efter:
Budget
Sortera efter:Populärt i dag
161 - 180 av 15 800 foton
Artikel 1 av 3
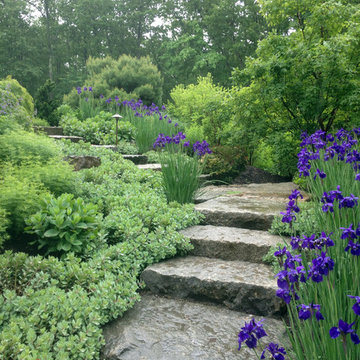
Idéer för en mellanstor rustik formell trädgård i full sol framför huset på våren, med naturstensplattor
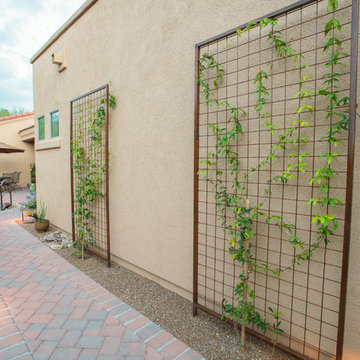
Idéer för att renovera en mellanstor amerikansk trädgård i delvis sol som tål torka och längs med huset, med en trädgårdsgång och marksten i tegel
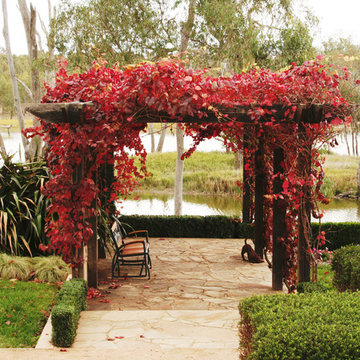
Exempel på en stor lantlig formell trädgård i full sol på hösten, med naturstensplattor
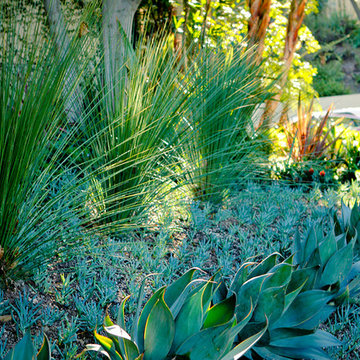
We kept the trees on the property and replaced the lawn and all other out dated sub tropical plants with Succulents
Daniel Bosler Photography
Foto på en mycket stor funkis trädgård som tål torka och framför huset
Foto på en mycket stor funkis trädgård som tål torka och framför huset
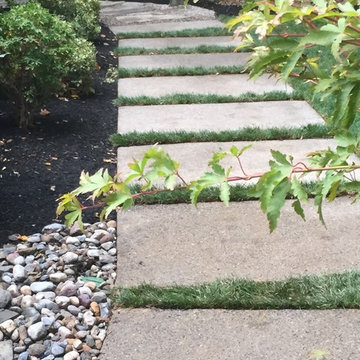
Inspiration för mellanstora klassiska trädgårdar i delvis sol framför huset, med en trädgårdsgång och marksten i betong
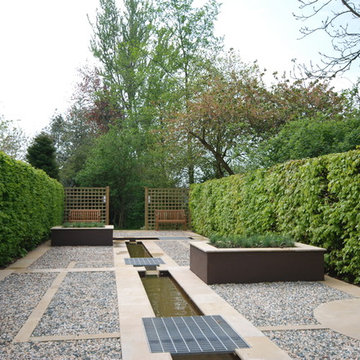
A contemporary water rill garden, calm, peaceful and light, with crisp diamond cut sandstone paving, rendered planters, contrasting gravel which glitters in the sun, flanked by Beech and Hornbeam hedging. The gardens surround an 18th Century farmhouse, open to the public between April and September each year. For more information please visit stillingfleetlodgenurseries.co.uk
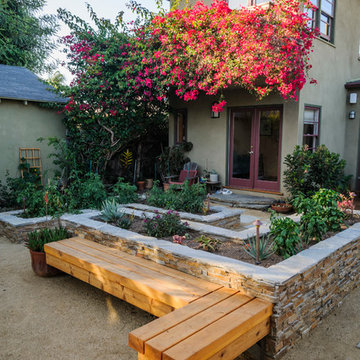
Allen Haren
Inredning av en klassisk mellanstor trädgård i delvis sol på våren, med grus
Inredning av en klassisk mellanstor trädgård i delvis sol på våren, med grus
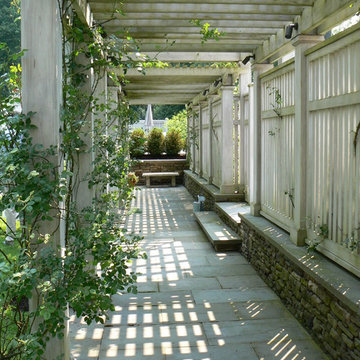
Klassisk inredning av en stor formell trädgård i full sol framför huset, med marksten i betong på våren
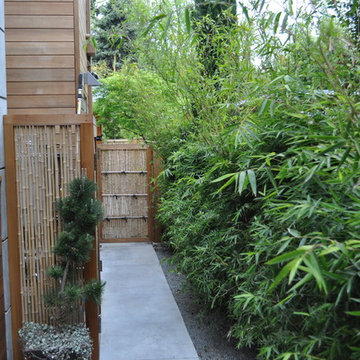
A formidable pallet of Asian style plant species along with traditional bamboo construction and meandering stone and gravel pathways.
Idéer för en asiatisk trädgård
Idéer för en asiatisk trädgård
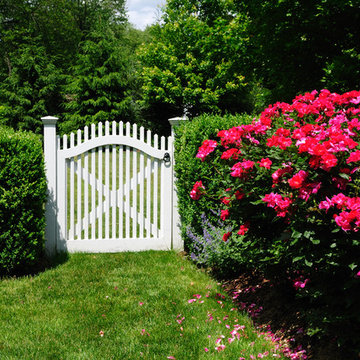
Larry Merz
Idéer för att renovera en mellanstor lantlig bakgård i full sol, med en trädgårdsgång
Idéer för att renovera en mellanstor lantlig bakgård i full sol, med en trädgårdsgång

Newton, MA front yard renovation. - Redesigned, and replanted, steep hillside with plantings and grasses that tolerate shade and partial sun. Added repurposed, reclaimed granite steps for access to lower lawn. - Sallie Hill Design | Landscape Architecture | 339-970-9058 | salliehilldesign.com | photo ©2013 Brian Hill
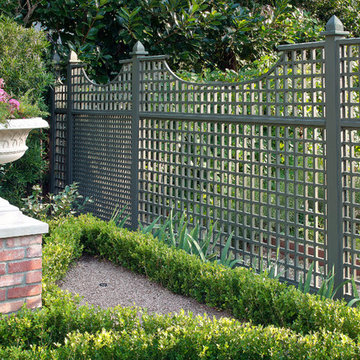
Exterior Worlds was contracted by the Bretches family of West Memorial to assist in a renovation project that was already underway. The family had decided to add on to their house and to have an outdoor kitchen constructed on the property. To enhance these new constructions, the family asked our firm to develop a formal landscaping design that included formal gardens, new vantage points, and a renovated pool that worked to center and unify the aesthetic of the entire back yard.
The ultimate goal of the project was to create a clear line of site from every vantage point of the yard. By removing trees in certain places, we were able to create multiple zones of interest that visually complimented each other from a variety of positions. These positions were first mapped out in the landscape master plan, and then connected by a granite gravel walkway that we constructed. Beginning at the entrance to the master bedroom, the walkway stretched along the perimeter of the yard and connected to the outdoor kitchen.
Another major keynote of this formal landscaping design plan was the construction of two formal parterre gardens in each of the far corners of the yard. The gardens were identical in size and constitution. Each one was decorated by a row of three limestone urns used as planters for seasonal flowers. The vertical impact of the urns added a Classical touch to the parterre gardens that created a sense of stately appeal counter punctual to the architecture of the house.
In order to allow visitors to enjoy this Classic appeal from a variety of focal points, we then added trail benches at key locations along the walkway. Some benches were installed immediately to one side of each garden. Others were placed at strategically chosen intervals along the path that would allow guests to sit down and enjoy a view of the pool, the house, and at least one of the gardens from their particular vantage point.
To centralize the aesthetic formality of the formal landscaping design, we also renovated the existing swimming pool. We replaced the old tile and enhanced the coping and water jets that poured into its interior. This allowed the swimming pool to function as a more active landscaping element that better complimented the remodeled look of the home and the new formal gardens. The redesigned path, with benches, tables, and chairs positioned at key points along its thoroughfare, helped reinforced the pool’s role as an aesthetic focal point of formal design that connected the entirety of the property into a more unified presentation of formal curb appeal.
To complete our formal landscaping design, we added accents to our various keynotes. Japanese yew hedges were planted behind the gardens for added dimension and appeal. We also placed modern sculptures in strategic points that would aesthetically balance the classic tone of the garden with the newly renovated architecture of the home and the pool. Zoysia grass was added to the edges of the gardens and pathways to soften the hard lines of the parterre gardens and walkway.
15 800 foton på beige, turkos trädgård
9
