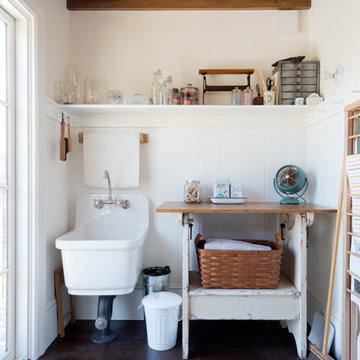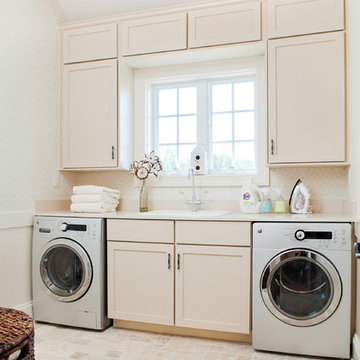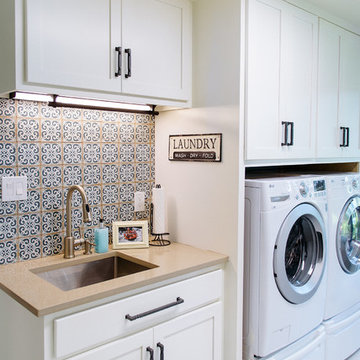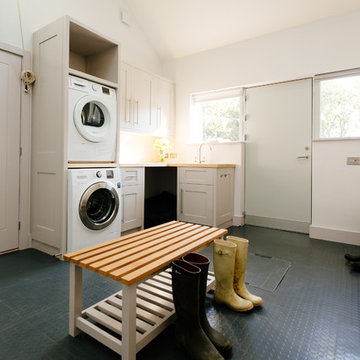1 373 foton på beige, turkosa tvättstuga
Sortera efter:
Budget
Sortera efter:Populärt i dag
61 - 80 av 1 373 foton
Artikel 1 av 3

Inredning av en minimalistisk mellanstor beige linjär beige tvättstuga enbart för tvätt, med släta luckor, vita skåp, träbänkskiva, vita väggar, en tvättpelare, grått golv och en integrerad diskho

Not your typical laundry room. A high shelf wraps around the room. Pegs line the walls on the high wainscoting. A custom table can be used for folding or easily transforms into a bench.

Our clients had been searching for their perfect kitchen for over a year. They had three abortive attempts to engage a kitchen supplier and had become disillusioned by vendors who wanted to mould their needs to fit with their product.
"It was a massive relief when we finally found Burlanes. From the moment we started to discuss our requirements with Lindsey we could tell that she completely understood both our needs and how Burlanes could meet them."
We needed to ensure that all the clients' specifications were met and worked together with them to achieve their dream, bespoke kitchen.

Inspiration för ett lantligt beige l-format beige grovkök, med en undermonterad diskho, skåp i shakerstil, vita skåp, träbänkskiva, beige väggar och grått golv

Idéer för att renovera en vintage beige l-formad beige tvättstuga, med skåp i shakerstil, vita skåp, träbänkskiva, vita väggar och en tvättpelare

Rob Karosis
Idéer för ett mellanstort lantligt beige grovkök, med skåp i shakerstil, vita skåp, marmorbänkskiva, klinkergolv i keramik, en tvättmaskin och torktumlare bredvid varandra, en nedsänkt diskho och grå väggar
Idéer för ett mellanstort lantligt beige grovkök, med skåp i shakerstil, vita skåp, marmorbänkskiva, klinkergolv i keramik, en tvättmaskin och torktumlare bredvid varandra, en nedsänkt diskho och grå väggar

Inspiration för klassiska beige tvättstugor, med skåp i shakerstil, beige skåp, en tvättmaskin och torktumlare bredvid varandra och beiget golv

Foto på en liten vintage beige linjär tvättstuga, med luckor med infälld panel, vita skåp, beige väggar, klinkergolv i porslin, en tvättmaskin och torktumlare bredvid varandra och brunt golv

This spacious laundry room is conveniently tucked away behind the kitchen. Location and layout were specifically designed to provide high function and access while "hiding" the laundry room so you almost don't even know it's there. Design solutions focused on capturing the use of natural light in the room and capitalizing on the great view to the garden.
Slate tiles run through this area and the mud room adjacent so that the dogs can have a space to shake off just inside the door from the dog run. The white cabinetry is understated full overlay with a recessed panel while the interior doors have a rich big bolection molding creating a quality feel with an understated beach vibe.
One of my favorite details here is the window surround and the integration into the cabinetry and tile backsplash. We used 1x4 trim around the window , but accented it with a Cambria backsplash. The crown from the cabinetry finishes off the top of the 1x trim to the inside corner of the wall and provides a termination point for the backsplash tile on both sides of the window.
Beautifully appointed custom home near Venice Beach, FL. Designed with the south Florida cottage style that is prevalent in Naples. Every part of this home is detailed to show off the work of the craftsmen that created it.

Interior Design by Donna Guyler Design
Inspiration för en mellanstor funkis beige linjär beige tvättstuga enbart för tvätt, med en nedsänkt diskho, släta luckor, vita skåp, träbänkskiva, vita väggar, en tvättmaskin och torktumlare bredvid varandra och flerfärgat golv
Inspiration för en mellanstor funkis beige linjär beige tvättstuga enbart för tvätt, med en nedsänkt diskho, släta luckor, vita skåp, träbänkskiva, vita väggar, en tvättmaskin och torktumlare bredvid varandra och flerfärgat golv

Carlos Barron Photography
Klassisk inredning av en beige linjär beige tvättstuga enbart för tvätt, med en undermonterad diskho, skåp i shakerstil, vita skåp, en tvättmaskin och torktumlare bredvid varandra och vitt golv
Klassisk inredning av en beige linjär beige tvättstuga enbart för tvätt, med en undermonterad diskho, skåp i shakerstil, vita skåp, en tvättmaskin och torktumlare bredvid varandra och vitt golv

This mudroom is finished in grey melamine with shaker raised panel door fronts and butcher block counter tops. Bead board backing was used on the wall where coats hang to protect the wall and providing a more built-in look.
Bench seating is flanked with large storage drawers and both open and closed upper cabinetry. Above the washer and dryer there is ample space for sorting and folding clothes along with a hanging rod above the sink for drying out hanging items.
Designed by Jamie Wilson for Closet Organizing Systems

all new laundry layout complete with storage
Exempel på en mellanstor klassisk beige linjär beige tvättstuga enbart för tvätt, med släta luckor, grå skåp, beige väggar, en tvättmaskin och torktumlare bredvid varandra, en undermonterad diskho, bänkskiva i kvarts, klinkergolv i porslin och grått golv
Exempel på en mellanstor klassisk beige linjär beige tvättstuga enbart för tvätt, med släta luckor, grå skåp, beige väggar, en tvättmaskin och torktumlare bredvid varandra, en undermonterad diskho, bänkskiva i kvarts, klinkergolv i porslin och grått golv

Foto på en liten vintage beige linjär liten tvättstuga, med en rustik diskho, luckor med infälld panel, vita skåp, träbänkskiva, grå väggar, klinkergolv i keramik, en tvättmaskin och torktumlare bredvid varandra och brunt golv

Laundry Room with front-loading under counter washer dryer and a dog wash station.
Idéer för att renovera ett stort vintage beige parallellt beige grovkök, med en integrerad diskho, luckor med infälld panel, grå skåp, beige stänkskydd, vita väggar, en tvättmaskin och torktumlare bredvid varandra, vitt golv, klinkergolv i porslin och bänkskiva i terrazo
Idéer för att renovera ett stort vintage beige parallellt beige grovkök, med en integrerad diskho, luckor med infälld panel, grå skåp, beige stänkskydd, vita väggar, en tvättmaskin och torktumlare bredvid varandra, vitt golv, klinkergolv i porslin och bänkskiva i terrazo

Our clients wanted the ultimate modern farmhouse custom dream home. They found property in the Santa Rosa Valley with an existing house on 3 ½ acres. They could envision a new home with a pool, a barn, and a place to raise horses. JRP and the clients went all in, sparing no expense. Thus, the old house was demolished and the couple’s dream home began to come to fruition.
The result is a simple, contemporary layout with ample light thanks to the open floor plan. When it comes to a modern farmhouse aesthetic, it’s all about neutral hues, wood accents, and furniture with clean lines. Every room is thoughtfully crafted with its own personality. Yet still reflects a bit of that farmhouse charm.
Their considerable-sized kitchen is a union of rustic warmth and industrial simplicity. The all-white shaker cabinetry and subway backsplash light up the room. All white everything complimented by warm wood flooring and matte black fixtures. The stunning custom Raw Urth reclaimed steel hood is also a star focal point in this gorgeous space. Not to mention the wet bar area with its unique open shelves above not one, but two integrated wine chillers. It’s also thoughtfully positioned next to the large pantry with a farmhouse style staple: a sliding barn door.
The master bathroom is relaxation at its finest. Monochromatic colors and a pop of pattern on the floor lend a fashionable look to this private retreat. Matte black finishes stand out against a stark white backsplash, complement charcoal veins in the marble looking countertop, and is cohesive with the entire look. The matte black shower units really add a dramatic finish to this luxurious large walk-in shower.
Photographer: Andrew - OpenHouse VC

Utility Room
Exempel på ett mellanstort klassiskt beige parallellt beige grovkök, med en rustik diskho, luckor med infälld panel, beige skåp, bänkskiva i kvarts, beige stänkskydd, beige väggar, kalkstensgolv, en tvättmaskin och torktumlare bredvid varandra och beiget golv
Exempel på ett mellanstort klassiskt beige parallellt beige grovkök, med en rustik diskho, luckor med infälld panel, beige skåp, bänkskiva i kvarts, beige stänkskydd, beige väggar, kalkstensgolv, en tvättmaskin och torktumlare bredvid varandra och beiget golv

Former Kitchen was converted to new Laundry / Mud room, removing the need for the client to travel to basement for laundry. Bench is perfect place to put shoes on with storage drawer below
Photography by: Jeffrey E Tryon

Super Pantry Laundry
Inspiration för ett litet vintage beige parallellt beige grovkök, med en undermonterad diskho, luckor med infälld panel, vita skåp, bänkskiva i kvartsit, beige väggar, mörkt trägolv, en tvättmaskin och torktumlare bredvid varandra, beige stänkskydd och beiget golv
Inspiration för ett litet vintage beige parallellt beige grovkök, med en undermonterad diskho, luckor med infälld panel, vita skåp, bänkskiva i kvartsit, beige väggar, mörkt trägolv, en tvättmaskin och torktumlare bredvid varandra, beige stänkskydd och beiget golv

Inredning av en klassisk beige l-formad beige tvättstuga, med en tvättpelare, skåp i shakerstil, vita skåp, träbänkskiva, vita väggar och linoleumgolv
1 373 foton på beige, turkosa tvättstuga
4