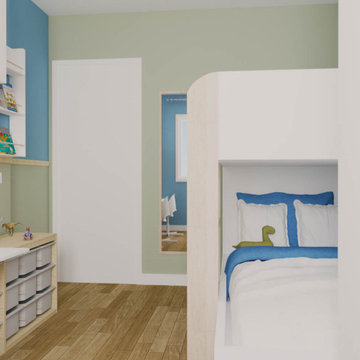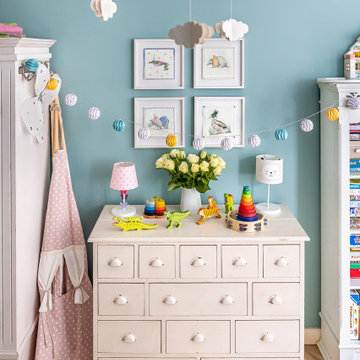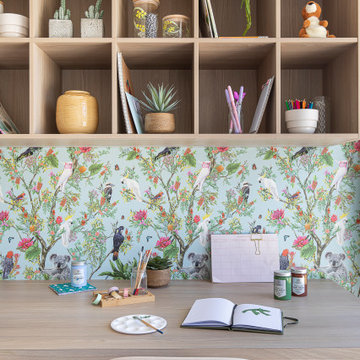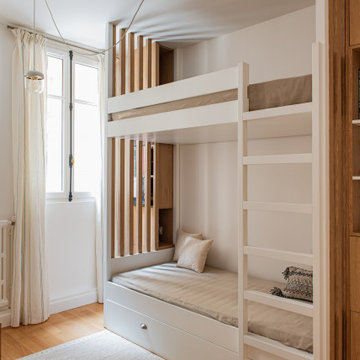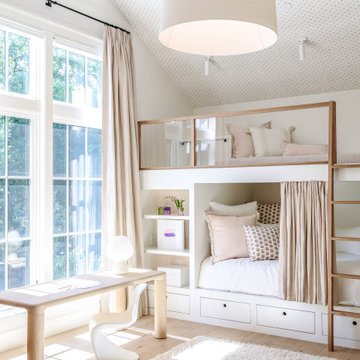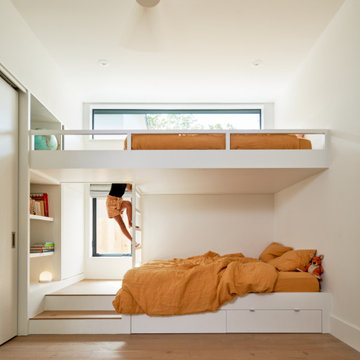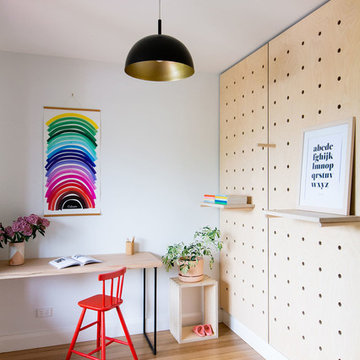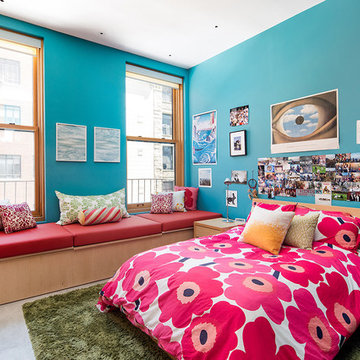21 353 foton på beige, turkost barnrum
Sortera efter:
Budget
Sortera efter:Populärt i dag
81 - 100 av 21 353 foton
Artikel 1 av 3
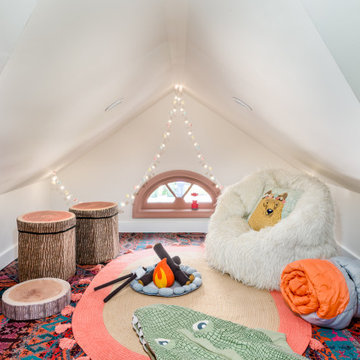
Built in 1926, the original 1,800 sf Morningside bungalow was brimming with charm and potential. However, with three bedrooms and two bathrooms, space was tight. With updates to the first floor and the addition of a second floor, this home was transformed into a 2,600 sf home boasting four bedrooms, three bathrooms, and additional living space.
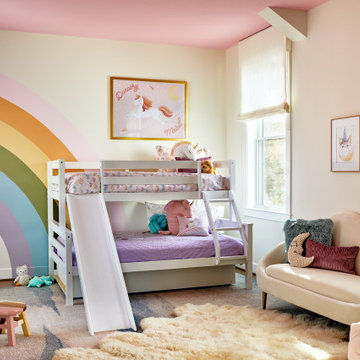
PHOTOGRAPHY: Stacy Zarin Goldsberg
Inspiration för klassiska flickrum för 4-10-åringar, med rosa väggar
Inspiration för klassiska flickrum för 4-10-åringar, med rosa väggar
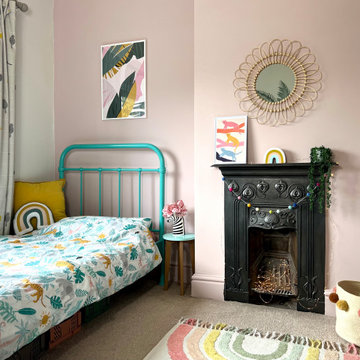
The soft pink walls makes for a restful girl’s bedroom scheme. The fireplace is an original Edwardian feature.
Idéer för att renovera ett mellanstort vintage flickrum kombinerat med sovrum och för 4-10-åringar, med flerfärgade väggar, heltäckningsmatta och beiget golv
Idéer för att renovera ett mellanstort vintage flickrum kombinerat med sovrum och för 4-10-åringar, med flerfärgade väggar, heltäckningsmatta och beiget golv
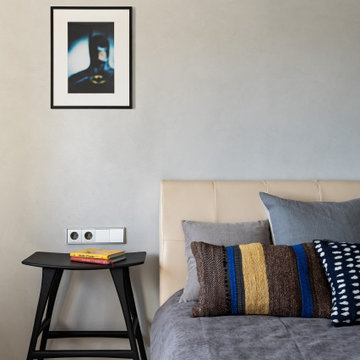
Inspiration för små moderna barnrum kombinerat med sovrum, med grå väggar, ljust trägolv och beiget golv
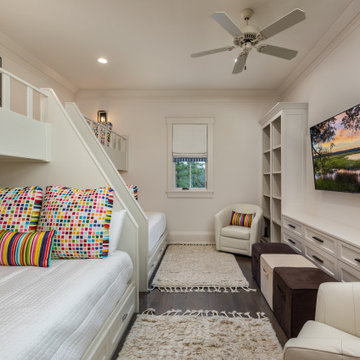
Inspiration för klassiska könsneutrala barnrum kombinerat med sovrum och för 4-10-åringar
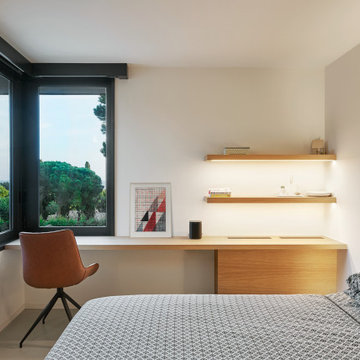
Exempel på ett mellanstort modernt barnrum kombinerat med sovrum, med beige väggar, betonggolv och grått golv
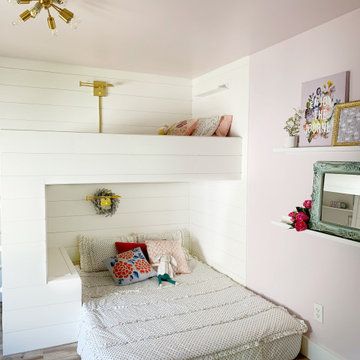
This Girl's Room makeover turned this boring bedroom into a beautifully functional space.
Foto på ett mellanstort vintage barnrum
Foto på ett mellanstort vintage barnrum
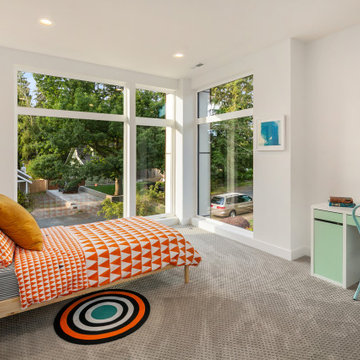
Inredning av ett modernt flickrum kombinerat med sovrum och för 4-10-åringar, med vita väggar, heltäckningsmatta och grått golv
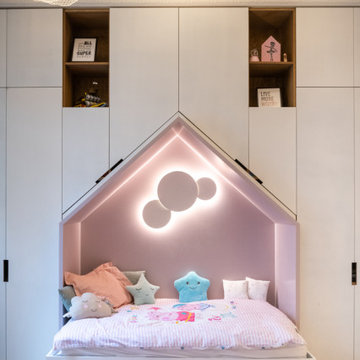
This project is the result of research and work lasting several months. This magnificent Haussmannian apartment will inspire you if you are looking for refined and original inspiration.
Here the lights are decorative objects in their own right. Sometimes they take the form of a cloud in the children's room, delicate bubbles in the parents' or floating halos in the living rooms.
The majestic kitchen completely hugs the long wall. It is a unique creation by eggersmann by Paul & Benjamin. A very important piece for the family, it has been designed both to allow them to meet and to welcome official invitations.
The master bathroom is a work of art. There is a minimalist Italian stone shower. Wood gives the room a chic side without being too conspicuous. It is the same wood used for the construction of boats: solid, noble and above all waterproof.

The myWall STEM learning products are the perfect solution for building young creative minds. Wall accessories include:
- White wash or natural wall panels
- lego shelves (moveable)
- Targets
- Ball drop game
- Pulley and Cranes
- Fort canopy kit
- Catapult (real Angry Birds)
Easy installation.
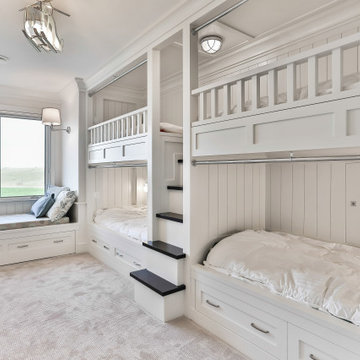
Exempel på ett maritimt könsneutralt barnrum kombinerat med sovrum och för 4-10-åringar, med vita väggar, heltäckningsmatta och grått golv

Our clients purchased a new house, but wanted to add their own personal style and touches to make it really feel like home. We added a few updated to the exterior, plus paneling in the entryway and formal sitting room, customized the master closet, and cosmetic updates to the kitchen, formal dining room, great room, formal sitting room, laundry room, children’s spaces, nursery, and master suite. All new furniture, accessories, and home-staging was done by InHance. Window treatments, wall paper, and paint was updated, plus we re-did the tile in the downstairs powder room to glam it up. The children’s bedrooms and playroom have custom furnishings and décor pieces that make the rooms feel super sweet and personal. All the details in the furnishing and décor really brought this home together and our clients couldn’t be happier!
21 353 foton på beige, turkost barnrum
5
