86 foton på beige tvättstuga, med flerfärgat golv
Sortera efter:
Budget
Sortera efter:Populärt i dag
21 - 40 av 86 foton
Artikel 1 av 3

Roomy laundry / utility room with ample storage, marble counter tops with undermount sink.
Idéer för att renovera en stor lantlig beige beige tvättstuga enbart för tvätt, med en undermonterad diskho, skåp i shakerstil, grå skåp, marmorbänkskiva, beige stänkskydd, stänkskydd i mosaik, grå väggar, klinkergolv i porslin, en tvättmaskin och torktumlare bredvid varandra och flerfärgat golv
Idéer för att renovera en stor lantlig beige beige tvättstuga enbart för tvätt, med en undermonterad diskho, skåp i shakerstil, grå skåp, marmorbänkskiva, beige stänkskydd, stänkskydd i mosaik, grå väggar, klinkergolv i porslin, en tvättmaskin och torktumlare bredvid varandra och flerfärgat golv
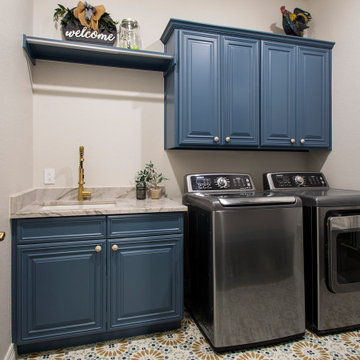
This home built in 2000 was dark and the kitchen was partially closed off. They wanted to open it up to the outside and update the kitchen and entertaining spaces. We removed a wall between the living room and kitchen and added sliders to the backyard. The beautiful Openseas painted cabinets definitely add a stylish element to this previously dark brown kitchen. Removing the big, bulky, dark built-ins in the living room also brightens up the overall space.
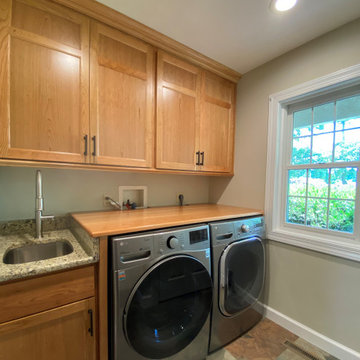
The custom cherry cabinetry is carried over into the laundry room.
Inspiration för små klassiska linjära beige tvättstugor enbart för tvätt, med en enkel diskho, skåp i shakerstil, skåp i mellenmörkt trä, granitbänkskiva, beige väggar, klinkergolv i keramik, en tvättmaskin och torktumlare bredvid varandra och flerfärgat golv
Inspiration för små klassiska linjära beige tvättstugor enbart för tvätt, med en enkel diskho, skåp i shakerstil, skåp i mellenmörkt trä, granitbänkskiva, beige väggar, klinkergolv i keramik, en tvättmaskin och torktumlare bredvid varandra och flerfärgat golv
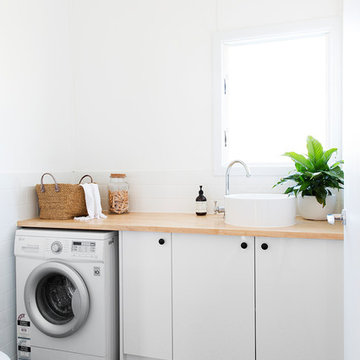
Louise Roche - The Design Villa - @villastyling
Idéer för maritima linjära beige tvättstugor enbart för tvätt, med släta luckor, vita skåp, träbänkskiva, vita väggar och flerfärgat golv
Idéer för maritima linjära beige tvättstugor enbart för tvätt, med släta luckor, vita skåp, träbänkskiva, vita väggar och flerfärgat golv
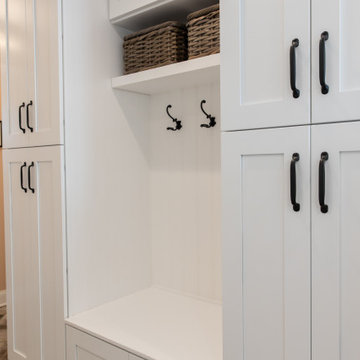
Inspiration för mellanstora moderna u-formade beige grovkök, med luckor med profilerade fronter, vita skåp, marmorbänkskiva, rosa väggar, ljust trägolv, en tvättpelare och flerfärgat golv

Lantlig inredning av ett beige parallellt beige grovkök, med skåp i shakerstil, vita skåp, vita väggar, målat trägolv, en tvättmaskin och torktumlare bredvid varandra och flerfärgat golv
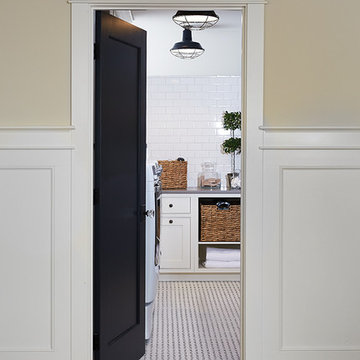
The best of the past and present meet in this distinguished design. Custom craftsmanship and distinctive detailing give this lakefront residence its vintage flavor while an open and light-filled floor plan clearly mark it as contemporary. With its interesting shingled roof lines, abundant windows with decorative brackets and welcoming porch, the exterior takes in surrounding views while the interior meets and exceeds contemporary expectations of ease and comfort. The main level features almost 3,000 square feet of open living, from the charming entry with multiple window seats and built-in benches to the central 15 by 22-foot kitchen, 22 by 18-foot living room with fireplace and adjacent dining and a relaxing, almost 300-square-foot screened-in porch. Nearby is a private sitting room and a 14 by 15-foot master bedroom with built-ins and a spa-style double-sink bath with a beautiful barrel-vaulted ceiling. The main level also includes a work room and first floor laundry, while the 2,165-square-foot second level includes three bedroom suites, a loft and a separate 966-square-foot guest quarters with private living area, kitchen and bedroom. Rounding out the offerings is the 1,960-square-foot lower level, where you can rest and recuperate in the sauna after a workout in your nearby exercise room. Also featured is a 21 by 18-family room, a 14 by 17-square-foot home theater, and an 11 by 12-foot guest bedroom suite.
Photography: Ashley Avila Photography & Fulview Builder: J. Peterson Homes Interior Design: Vision Interiors by Visbeen

Inredning av en klassisk beige linjär beige tvättstuga enbart för tvätt, med en undermonterad diskho, skåp i shakerstil, beige skåp, träbänkskiva, vitt stänkskydd, stänkskydd i cementkakel, vita väggar, betonggolv, en tvättpelare och flerfärgat golv
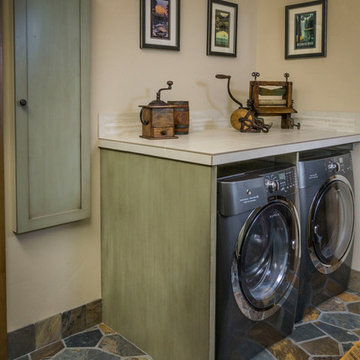
Ross Chandler
Exempel på en stor lantlig beige u-formad beige tvättstuga enbart för tvätt, med en rustik diskho, skåp i shakerstil, gröna skåp, bänkskiva i kvarts, beige väggar, en tvättmaskin och torktumlare bredvid varandra och flerfärgat golv
Exempel på en stor lantlig beige u-formad beige tvättstuga enbart för tvätt, med en rustik diskho, skåp i shakerstil, gröna skåp, bänkskiva i kvarts, beige väggar, en tvättmaskin och torktumlare bredvid varandra och flerfärgat golv

Tripp Smith Photography
Architect: Architecture +
Idéer för ett mellanstort klassiskt beige l-format grovkök, med en undermonterad diskho, skåp i shakerstil, beige skåp, bänkskiva i kvarts, blå väggar, klinkergolv i porslin, en tvättmaskin och torktumlare bredvid varandra och flerfärgat golv
Idéer för ett mellanstort klassiskt beige l-format grovkök, med en undermonterad diskho, skåp i shakerstil, beige skåp, bänkskiva i kvarts, blå väggar, klinkergolv i porslin, en tvättmaskin och torktumlare bredvid varandra och flerfärgat golv
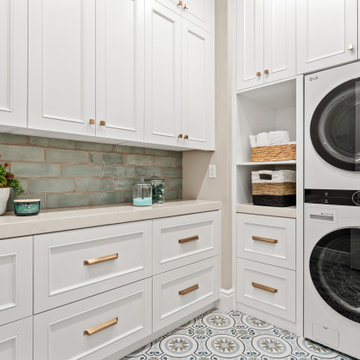
Inredning av en klassisk beige l-formad beige tvättstuga enbart för tvätt, med vita skåp, bänkskiva i kvarts, grönt stänkskydd, stänkskydd i porslinskakel, klinkergolv i porslin, en tvättpelare, luckor med infälld panel, beige väggar och flerfärgat golv
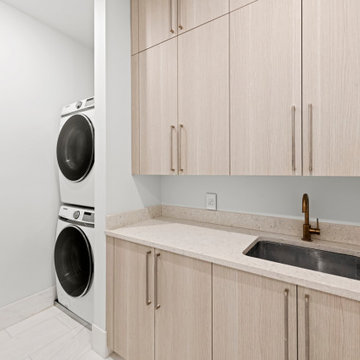
Custom made modern Italian laundry room done by Exclusive Home Interiors.
Idéer för att renovera en mellanstor funkis beige linjär beige tvättstuga enbart för tvätt, med en undermonterad diskho, släta luckor, skåp i ljust trä, bänkskiva i kvarts, beige stänkskydd, vita väggar, klinkergolv i porslin, en tvättpelare och flerfärgat golv
Idéer för att renovera en mellanstor funkis beige linjär beige tvättstuga enbart för tvätt, med en undermonterad diskho, släta luckor, skåp i ljust trä, bänkskiva i kvarts, beige stänkskydd, vita väggar, klinkergolv i porslin, en tvättpelare och flerfärgat golv
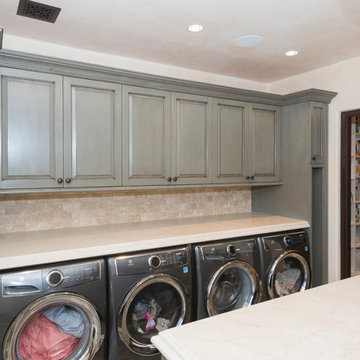
Jason Taylor Photography
Idéer för stora medelhavsstil u-formade beige grovkök, med luckor med upphöjd panel, grå skåp, granitbänkskiva, beige väggar, klinkergolv i keramik, en tvättmaskin och torktumlare bredvid varandra och flerfärgat golv
Idéer för stora medelhavsstil u-formade beige grovkök, med luckor med upphöjd panel, grå skåp, granitbänkskiva, beige väggar, klinkergolv i keramik, en tvättmaskin och torktumlare bredvid varandra och flerfärgat golv
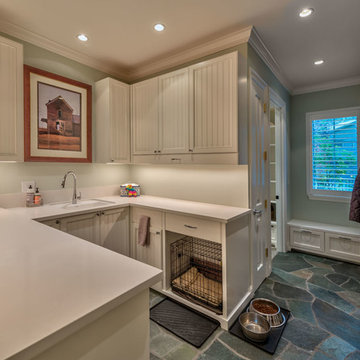
Photo: Vance Fox
To the right of the entry is the mud, gear, and laundry room all mixed into one functional space. Personal touches were add to meet the family’s needs from the dog food tucked away in drawers under the window seat to a pull out drying rack over the area that was specifically designed to house the dog crate.
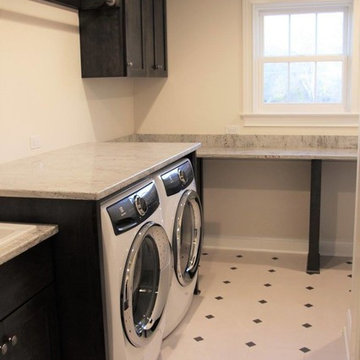
Cypress Hill Development
Richlind Architects LLC
Idéer för stora vintage l-formade beige tvättstugor enbart för tvätt, med skåp i shakerstil, skåp i mörkt trä, granitbänkskiva, beige väggar, klinkergolv i keramik, en tvättmaskin och torktumlare bredvid varandra och flerfärgat golv
Idéer för stora vintage l-formade beige tvättstugor enbart för tvätt, med skåp i shakerstil, skåp i mörkt trä, granitbänkskiva, beige väggar, klinkergolv i keramik, en tvättmaskin och torktumlare bredvid varandra och flerfärgat golv
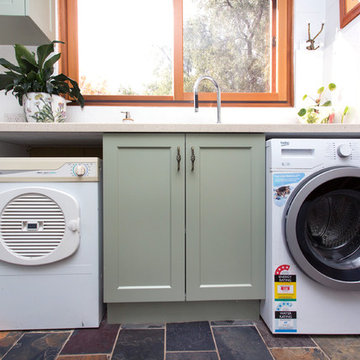
Photos by Kristy White.
Idéer för en liten lantlig beige parallell tvättstuga, med en dubbel diskho, skåp i shakerstil, gröna skåp, bänkskiva i koppar, vitt stänkskydd, stänkskydd i metallkakel, skiffergolv och flerfärgat golv
Idéer för en liten lantlig beige parallell tvättstuga, med en dubbel diskho, skåp i shakerstil, gröna skåp, bänkskiva i koppar, vitt stänkskydd, stänkskydd i metallkakel, skiffergolv och flerfärgat golv

Bild på ett mellanstort funkis beige u-format beige grovkök, med luckor med profilerade fronter, vita skåp, marmorbänkskiva, rosa väggar, ljust trägolv, en tvättpelare och flerfärgat golv
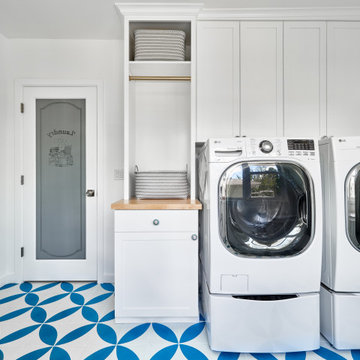
Foto på en mellanstor vintage beige linjär tvättstuga enbart för tvätt, med luckor med infälld panel, vita skåp, träbänkskiva, vita väggar, klinkergolv i keramik, en tvättmaskin och torktumlare bredvid varandra och flerfärgat golv

Dans ce grand appartement, l’accent a été mis sur des couleurs fortes qui donne du caractère à cet intérieur.
On retrouve un bleu nuit dans le salon avec la bibliothèque sur mesure ainsi que dans la chambre parentale. Cette couleur donne de la profondeur à la pièce ainsi qu’une ambiance intimiste. La couleur verte se décline dans la cuisine et dans l’entrée qui a été entièrement repensée pour être plus fonctionnelle. La verrière d’artiste au style industriel relie les deux espaces pour créer une continuité visuelle.
Enfin, on trouve une couleur plus forte, le rouge terracotta, dans l’espace servant à la fois de bureau et de buanderie. Elle donne du dynamisme à la pièce et inspire la créativité !
Un cocktail de couleurs tendance associé avec des matériaux de qualité, ça donne ça !
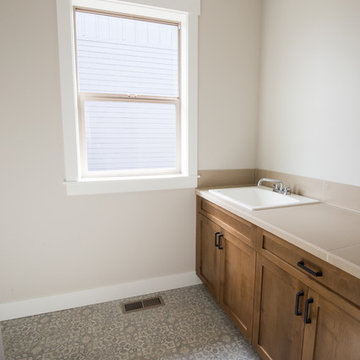
Idéer för en mellanstor amerikansk beige linjär tvättstuga enbart för tvätt, med en nedsänkt diskho, luckor med infälld panel, skåp i mellenmörkt trä, beige väggar, klinkergolv i keramik och flerfärgat golv
86 foton på beige tvättstuga, med flerfärgat golv
2